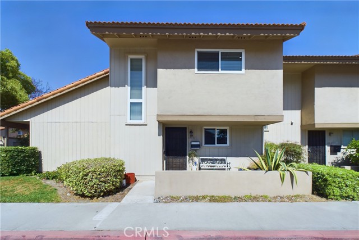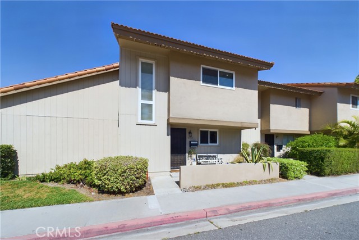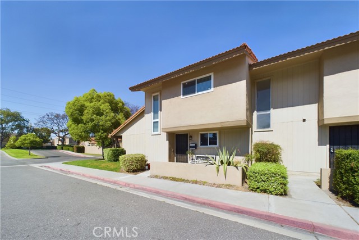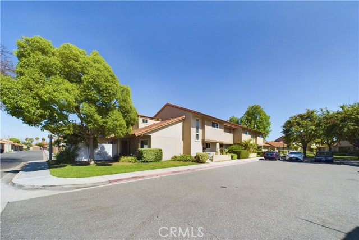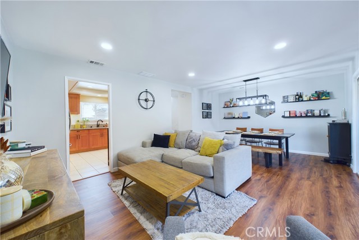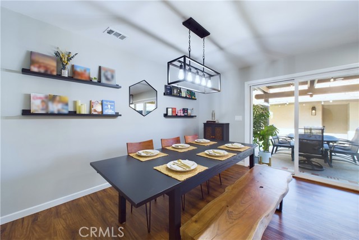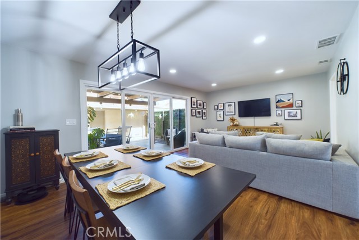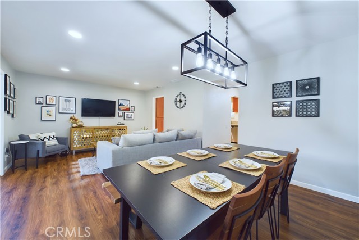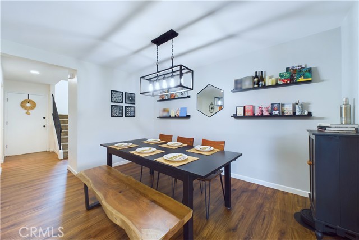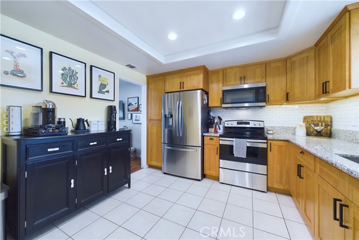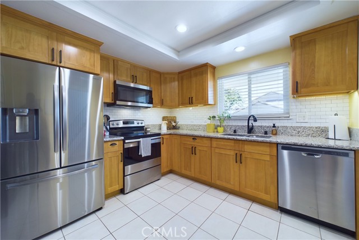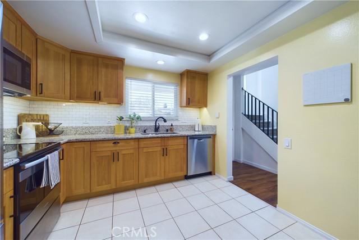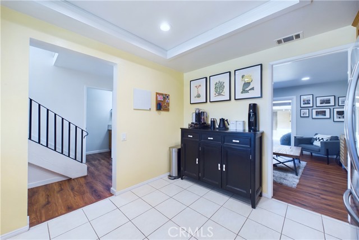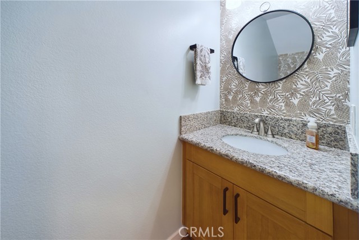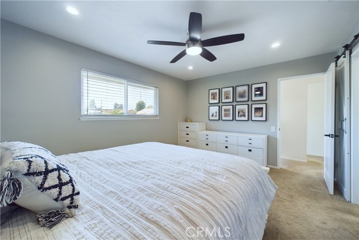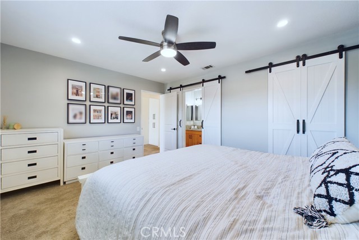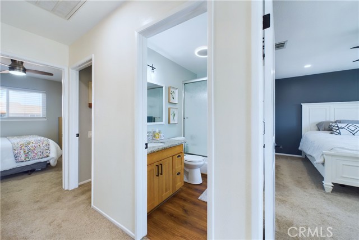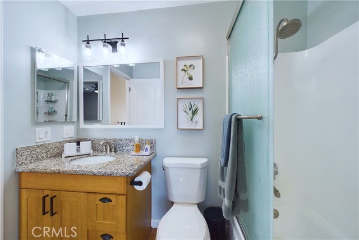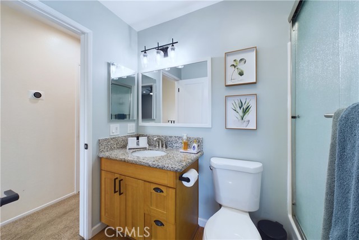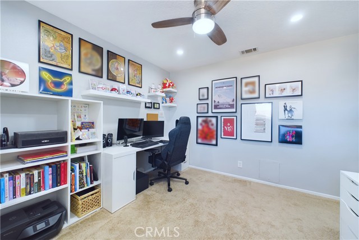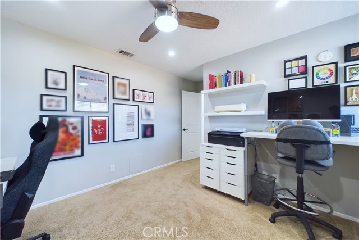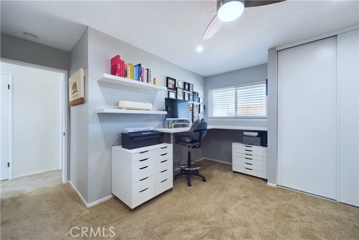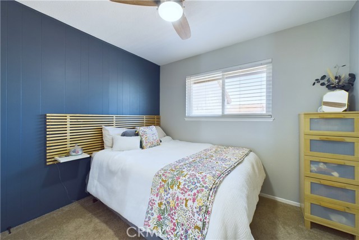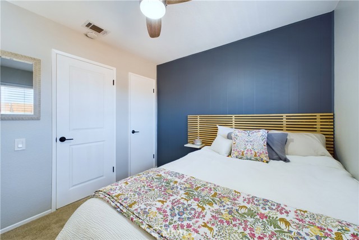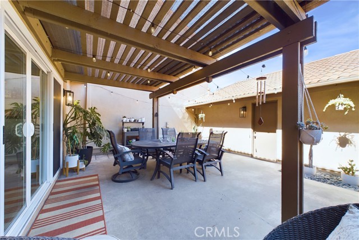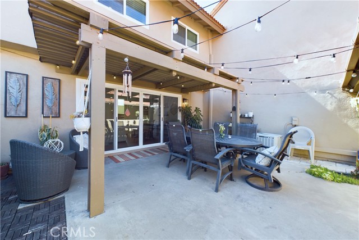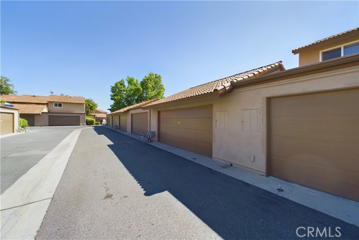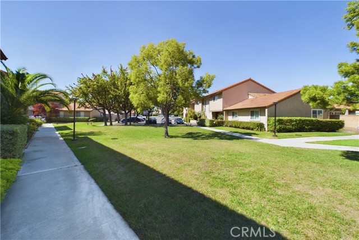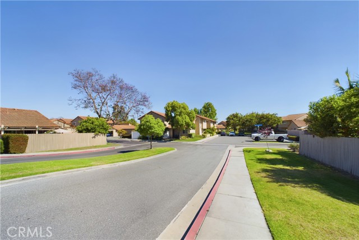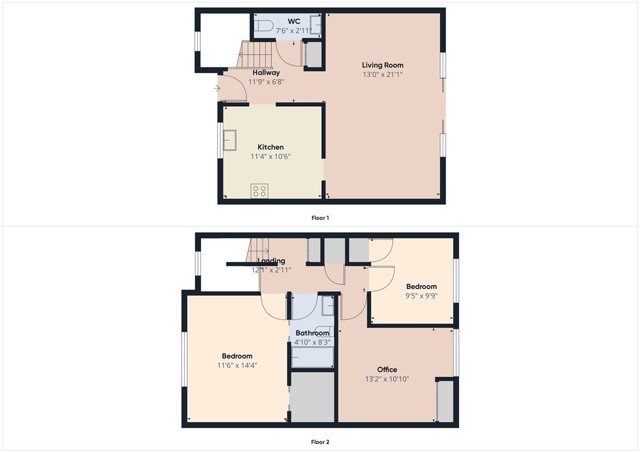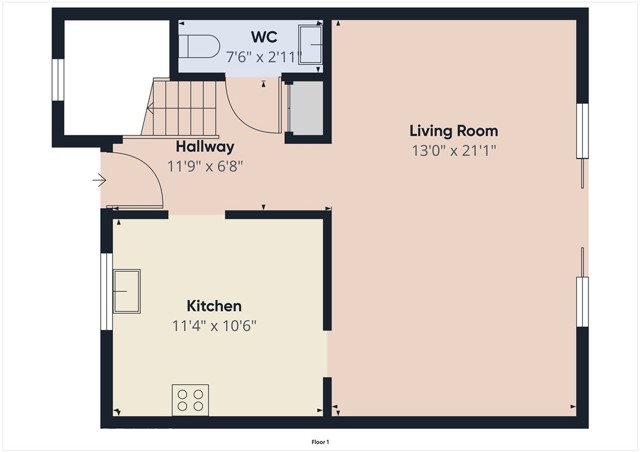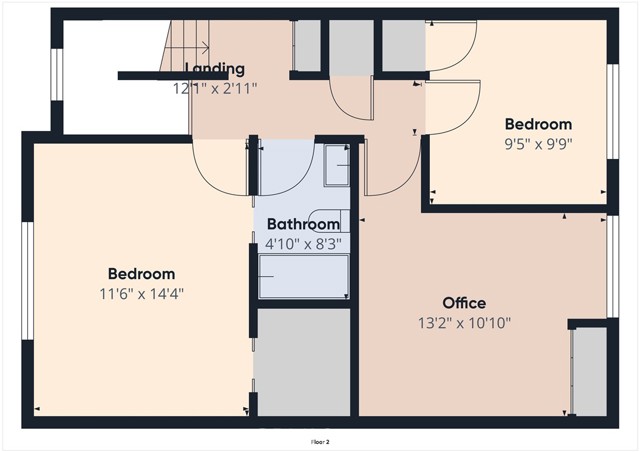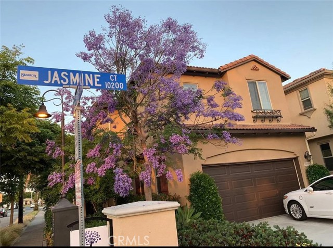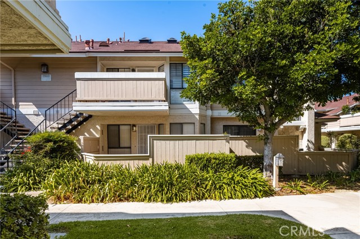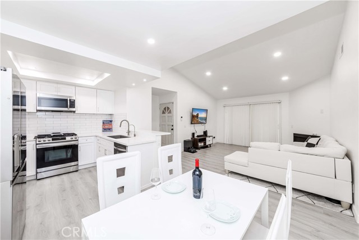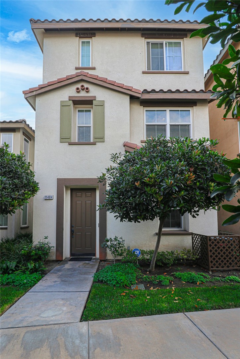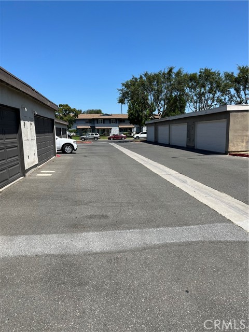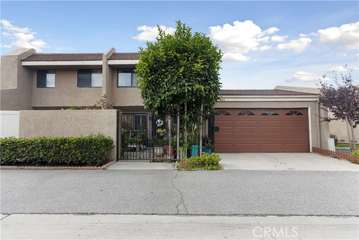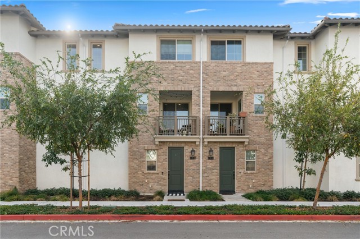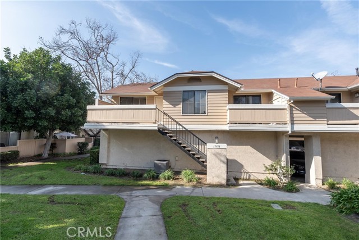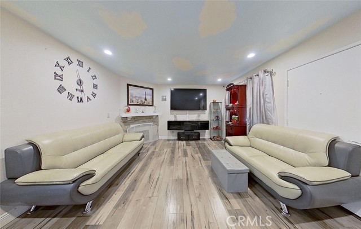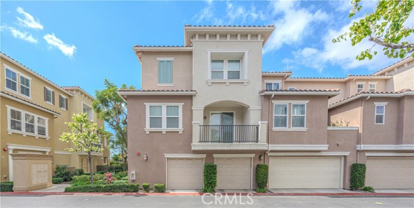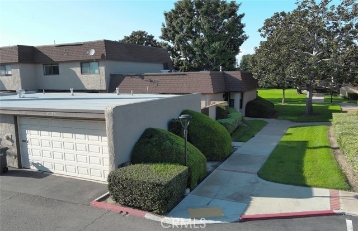10531 Juniper Way
Stanton, CA 90680
Sold
Welcome to the epitome of modern townhome living at 10531 Juniper Way in the vibrant Peppertree Community of Stanton, CA. This meticulously upgraded two-story townhome, spanning 1,242 square feet, showcases contemporary design and comfort. Fully remodeled in the last 3 years, it meets every desire of today's homeowner. As you step inside, the ground floor welcomes you with a convenient half bath near the entry, setting the tone for a home that marries functionality with style. To the right, the kitchen is a culinary haven, featuring a charming dining nook and a window that fills the space with natural light and offers a community view. Moving toward the back of the home, the layout unfolds into a spacious dining area and living room, designed for both relaxation and entertaining. The newer back slider opens to a private courtyard, boasting a covered patio that promises endless enjoyment and leisure, leading to a 2-car garage equipped with laundry hookups. The journey continues upstairs, where three bedrooms and a full bathroom await, the latter with convenient access from the primary bedroom, ensuring a blend of privacy and ease. The home's recent upgrades speak volumes of its charm, from scraped ceilings and recessed lights to new windows and a glass slider that enhance its overall appeal. Remodeled bathrooms, panel doors, and a combination of laminate flooring downstairs and carpet upstairs complete this refined interior. A notable feature of this home is its complete remodel which provides a fresh and modern living experience. Its central location offers unparalleled access to shopping and freeways, making commutes a breeze. The thoughtful floor plan maximizes living spaces, while the backyard turns any gathering into a memorable event. Discover the perfect blend of style, convenience, and comfort at 10531 Juniper Way, a haven where every detail has been curated for ultimate satisfaction.
PROPERTY INFORMATION
| MLS # | PW24127812 | Lot Size | 1,610 Sq. Ft. |
| HOA Fees | $270/Monthly | Property Type | Townhouse |
| Price | $ 679,000
Price Per SqFt: $ 551 |
DOM | 186 Days |
| Address | 10531 Juniper Way | Type | Residential |
| City | Stanton | Sq.Ft. | 1,232 Sq. Ft. |
| Postal Code | 90680 | Garage | 2 |
| County | Orange | Year Built | 1972 |
| Bed / Bath | 3 / 1.5 | Parking | 2 |
| Built In | 1972 | Status | Closed |
| Sold Date | 2024-07-24 |
INTERIOR FEATURES
| Has Laundry | Yes |
| Laundry Information | In Garage |
| Has Fireplace | No |
| Fireplace Information | None |
| Has Appliances | Yes |
| Kitchen Appliances | Dishwasher, Electric Range, Disposal, Microwave |
| Kitchen Information | Granite Counters, Kitchen Open to Family Room, Remodeled Kitchen |
| Kitchen Area | Area |
| Has Heating | Yes |
| Heating Information | Central |
| Room Information | All Bedrooms Up, Living Room, Primary Bedroom, Walk-In Closet |
| Has Cooling | Yes |
| Cooling Information | Central Air |
| Flooring Information | Carpet, Laminate, Tile |
| InteriorFeatures Information | Ceiling Fan(s), Granite Counters, Recessed Lighting |
| DoorFeatures | Panel Doors, Sliding Doors |
| EntryLocation | ground |
| Entry Level | 1 |
| WindowFeatures | Double Pane Windows, Screens |
| Bathroom Information | Bathtub, Shower in Tub, Granite Counters, Remodeled |
| Main Level Bedrooms | 0 |
| Main Level Bathrooms | 1 |
EXTERIOR FEATURES
| Roof | Tile |
| Has Pool | No |
| Pool | Community |
| Has Patio | Yes |
| Patio | Covered, Patio |
| Has Fence | Yes |
| Fencing | Wood |
WALKSCORE
MAP
MORTGAGE CALCULATOR
- Principal & Interest:
- Property Tax: $724
- Home Insurance:$119
- HOA Fees:$270
- Mortgage Insurance:
PRICE HISTORY
| Date | Event | Price |
| 07/24/2024 | Sold | $720,000 |
| 06/25/2024 | Listed | $679,000 |

Topfind Realty
REALTOR®
(844)-333-8033
Questions? Contact today.
Interested in buying or selling a home similar to 10531 Juniper Way?
Stanton Similar Properties
Listing provided courtesy of Sheri Whitney, First Team Real Estate. Based on information from California Regional Multiple Listing Service, Inc. as of #Date#. This information is for your personal, non-commercial use and may not be used for any purpose other than to identify prospective properties you may be interested in purchasing. Display of MLS data is usually deemed reliable but is NOT guaranteed accurate by the MLS. Buyers are responsible for verifying the accuracy of all information and should investigate the data themselves or retain appropriate professionals. Information from sources other than the Listing Agent may have been included in the MLS data. Unless otherwise specified in writing, Broker/Agent has not and will not verify any information obtained from other sources. The Broker/Agent providing the information contained herein may or may not have been the Listing and/or Selling Agent.
