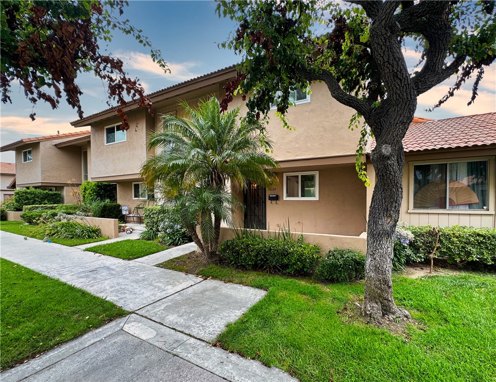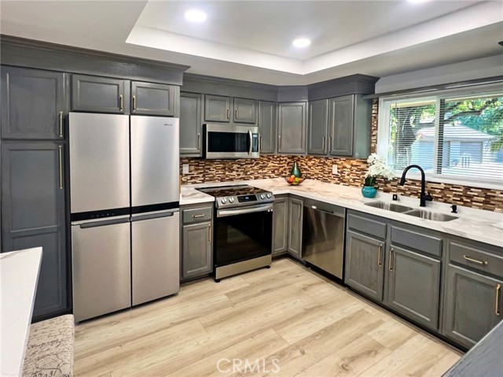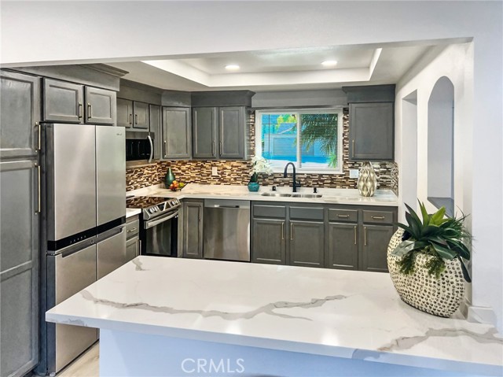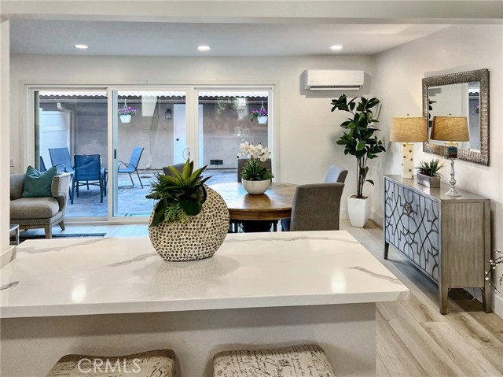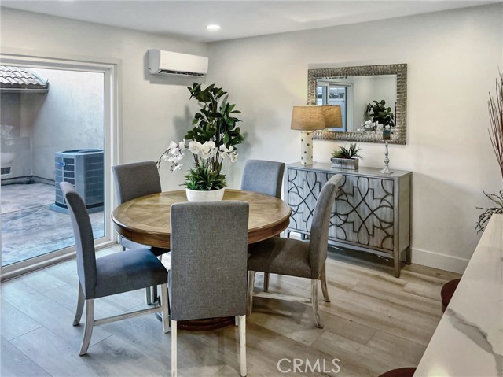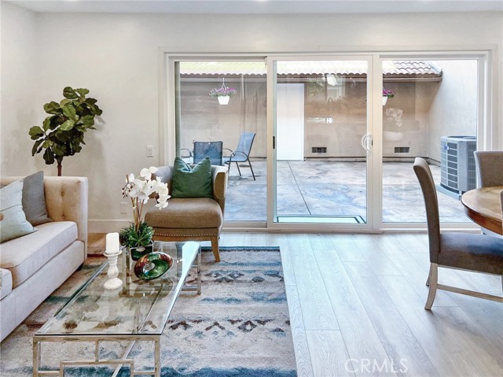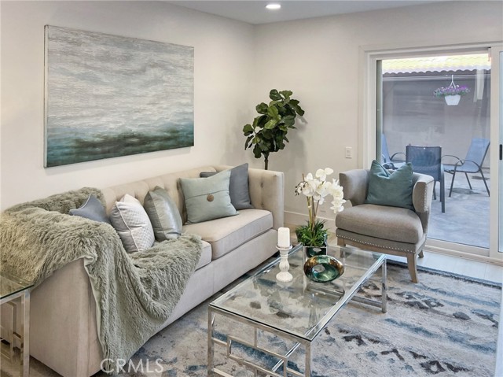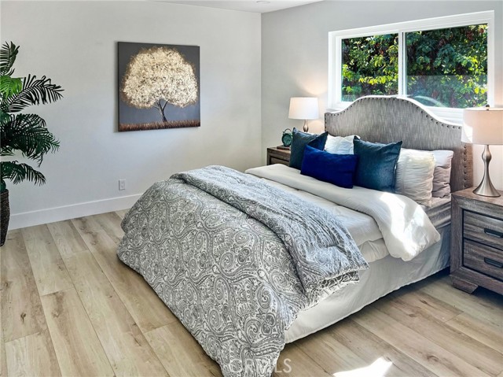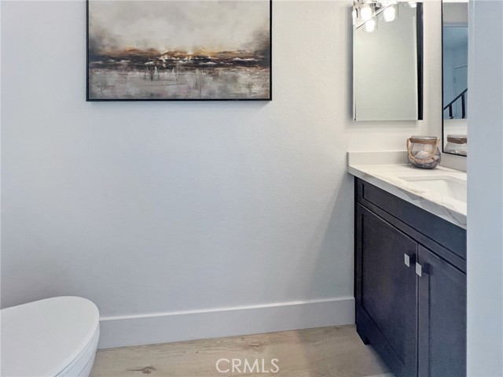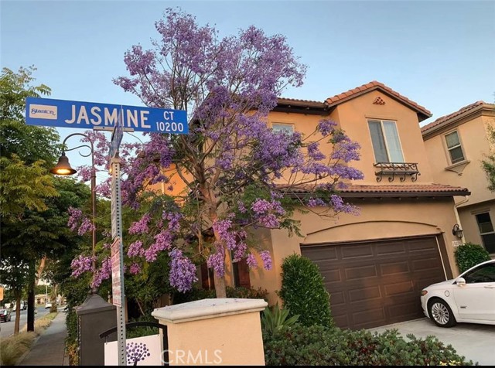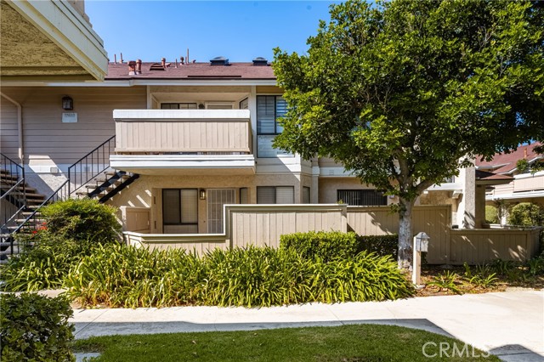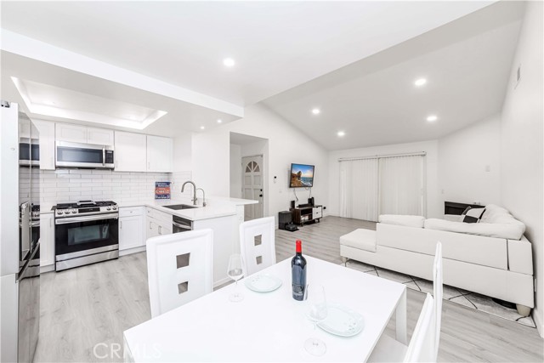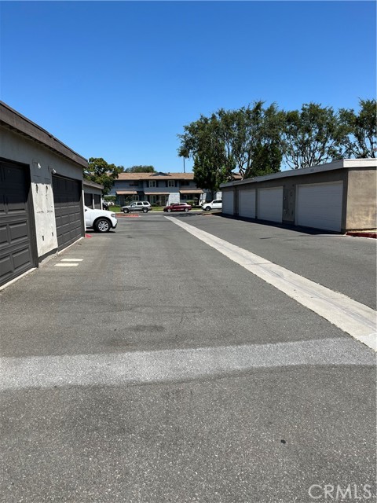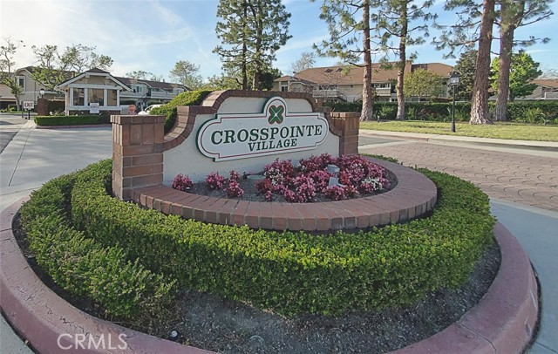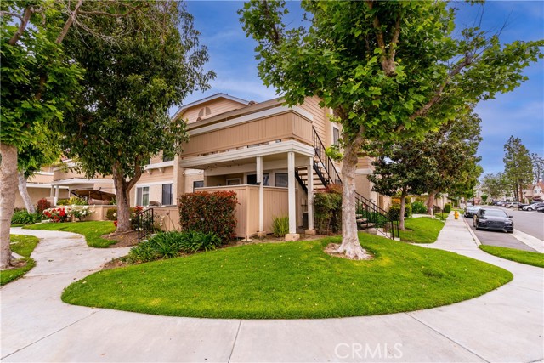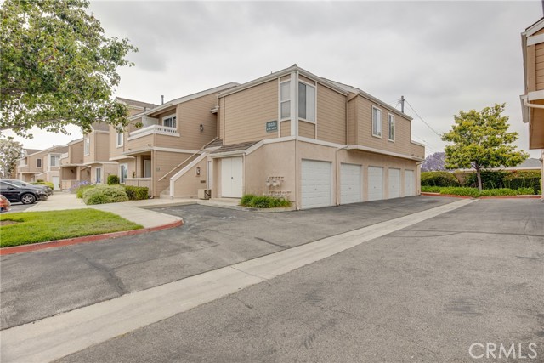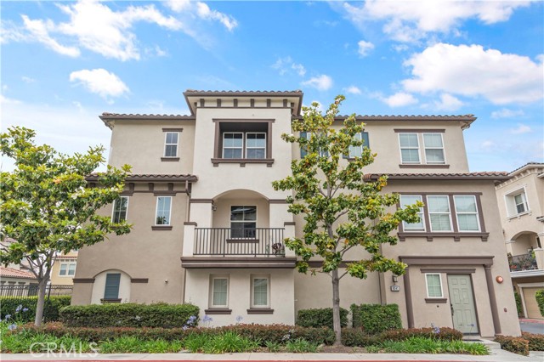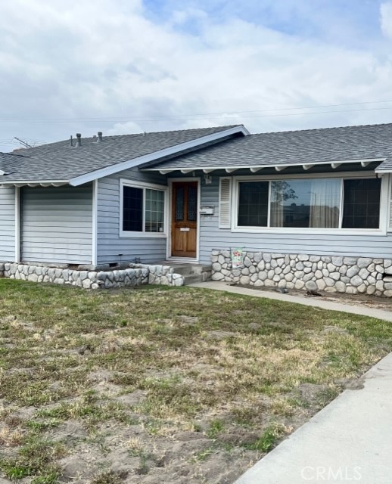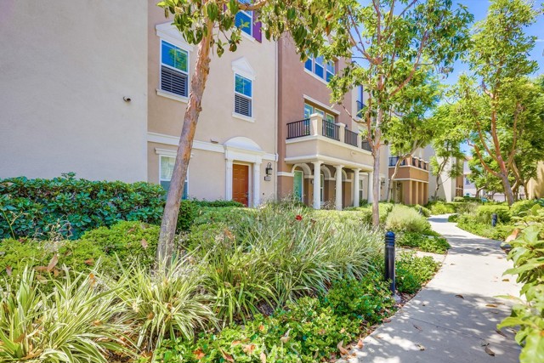10549 Carrotwood Way
Stanton, CA 90680
Sold
Welcome to this stunning, extensively remodeled Summertree three-bedroom townhome. Nestled in a desirable location, this home is sure to captivate buyers seeking both style and convenience. As you step inside, you'll be greeted by an inviting open floor plan that seamlessly connects the living, dining, and kitchen areas, creating an ideal space for entertaining family and friends. The newly painted interior has been thoughtfully designed with a contemporary aesthetic, boasting tasteful finishes and a neutral color palette including new laminate flooring throughout. Recessed LED lighting throughout the home. The fully renovated kitchen features sleek quartz countertops, brand-new stainless steel appliances, ample cabinetry for storage, and a convenient breakfast bar for casual dining. The primary bedroom boasts a generous walk-in closet, providing an abundance of storage, while the additional bedrooms offer versatility to be used as a home office, a cozy guest room, or a playroom for little ones. The remodeled full bathroom showcases modern fixtures, a luxurious Shower, and a chic vanity, creating a spa-like atmosphere where you can unwind and relax after a long day. Additionally, a convenient half bath adds extra convenience for residents and guests. There is a large patio with plenty of room for family gatherings and an Oversized 2 car garage. This unit Features 2 Heat pump systems, One for upstairs and one for downstairs offering efficient comfort for both Cooling and Heating. Home includes Dual Pane Vinyl Windows. Residents of this complex will have access to a range of desirable amenities, such as a well-maintained swimming pool, Clubhouse, Playground areas and beautifully landscaped communal areas and extra guest parking. Additionally, the townhome is ideally situated close to shopping centers, parks, restaurants, and excellent schools, making it an ideal location for families or individuals alike.
PROPERTY INFORMATION
| MLS # | OC23150007 | Lot Size | 1,610 Sq. Ft. |
| HOA Fees | $270/Monthly | Property Type | Townhouse |
| Price | $ 629,900
Price Per SqFt: $ 511 |
DOM | 497 Days |
| Address | 10549 Carrotwood Way | Type | Residential |
| City | Stanton | Sq.Ft. | 1,232 Sq. Ft. |
| Postal Code | 90680 | Garage | 2 |
| County | Orange | Year Built | 1972 |
| Bed / Bath | 3 / 1.5 | Parking | 2 |
| Built In | 1972 | Status | Closed |
| Sold Date | 2023-09-14 |
INTERIOR FEATURES
| Has Laundry | Yes |
| Laundry Information | In Garage |
| Has Fireplace | No |
| Fireplace Information | None |
| Has Appliances | Yes |
| Kitchen Appliances | Convection Oven, Dishwasher, Electric Range, Disposal, Microwave, Water Heater, Water Line to Refrigerator |
| Kitchen Information | Kitchen Open to Family Room, Quartz Counters, Remodeled Kitchen |
| Has Heating | Yes |
| Heating Information | Heat Pump, See Remarks |
| Room Information | All Bedrooms Up, Kitchen, Living Room, Walk-In Closet |
| Has Cooling | Yes |
| Cooling Information | Central Air, Dual, Ductless, ENERGY STAR Qualified Equipment, Heat Pump, High Efficiency |
| Flooring Information | Laminate |
| InteriorFeatures Information | Block Walls, Quartz Counters, Recessed Lighting |
| EntryLocation | 1 |
| Entry Level | 1 |
| Has Spa | No |
| SpaDescription | None |
| WindowFeatures | Double Pane Windows, Screens |
| SecuritySafety | Carbon Monoxide Detector(s), Smoke Detector(s) |
| Bathroom Information | Shower, Exhaust fan(s), Remodeled, Walk-in shower |
| Main Level Bedrooms | 0 |
| Main Level Bathrooms | 1 |
EXTERIOR FEATURES
| FoundationDetails | Slab |
| Has Pool | No |
| Pool | Association |
| Has Patio | Yes |
| Patio | Concrete, Enclosed, Patio, Slab |
WALKSCORE
MAP
MORTGAGE CALCULATOR
- Principal & Interest:
- Property Tax: $672
- Home Insurance:$119
- HOA Fees:$270
- Mortgage Insurance:
PRICE HISTORY
| Date | Event | Price |
| 09/14/2023 | Sold | $650,000 |
| 08/20/2023 | Sold | $629,900 |

Topfind Realty
REALTOR®
(844)-333-8033
Questions? Contact today.
Interested in buying or selling a home similar to 10549 Carrotwood Way?
Stanton Similar Properties
Listing provided courtesy of Britt Nelson, American Home Realty. Based on information from California Regional Multiple Listing Service, Inc. as of #Date#. This information is for your personal, non-commercial use and may not be used for any purpose other than to identify prospective properties you may be interested in purchasing. Display of MLS data is usually deemed reliable but is NOT guaranteed accurate by the MLS. Buyers are responsible for verifying the accuracy of all information and should investigate the data themselves or retain appropriate professionals. Information from sources other than the Listing Agent may have been included in the MLS data. Unless otherwise specified in writing, Broker/Agent has not and will not verify any information obtained from other sources. The Broker/Agent providing the information contained herein may or may not have been the Listing and/or Selling Agent.
