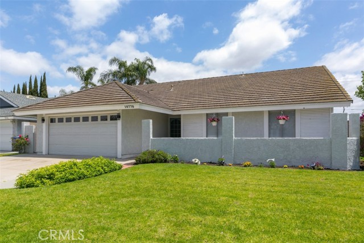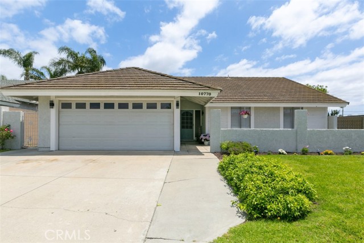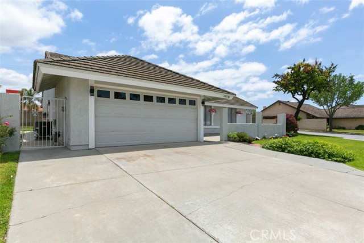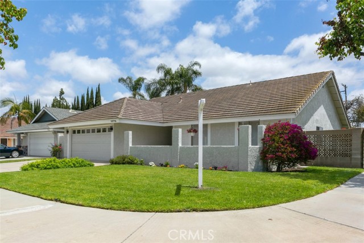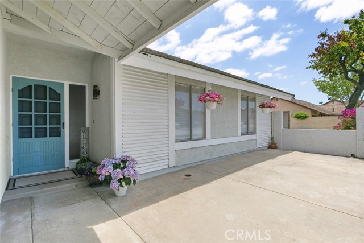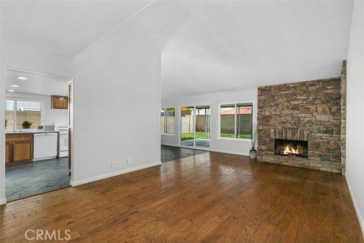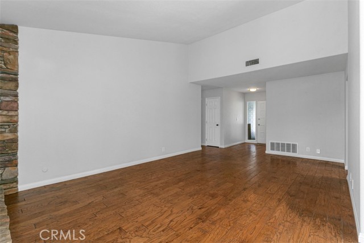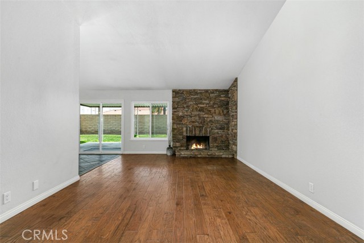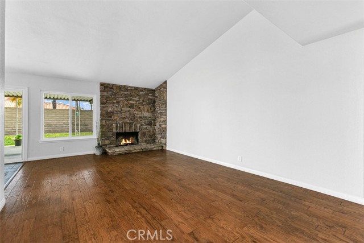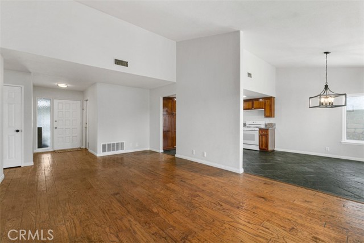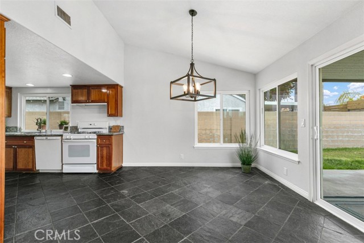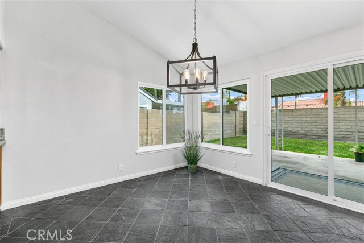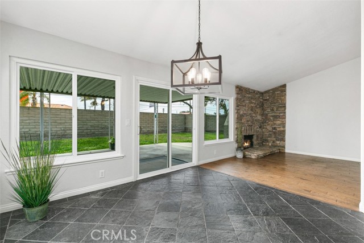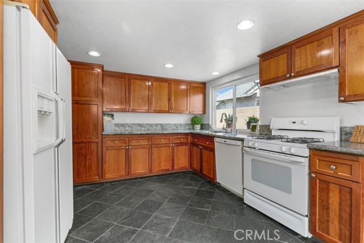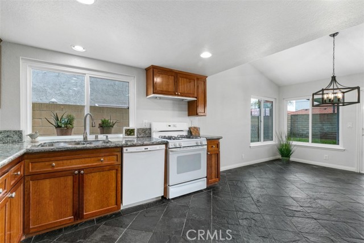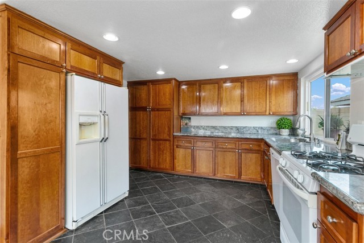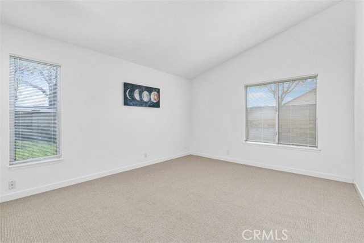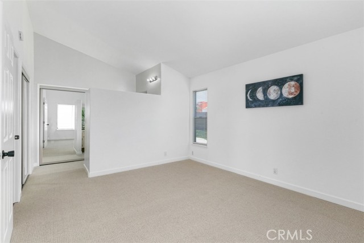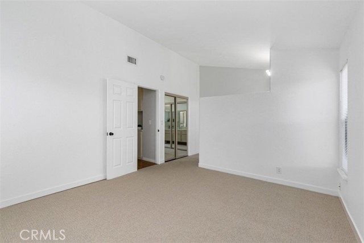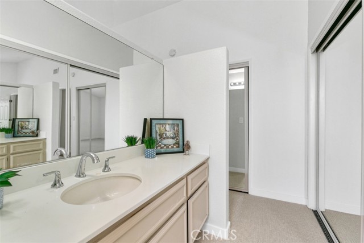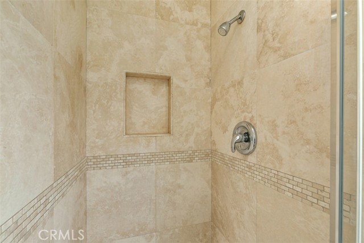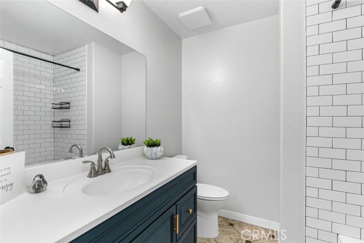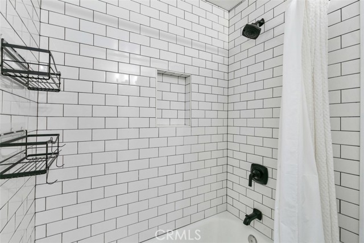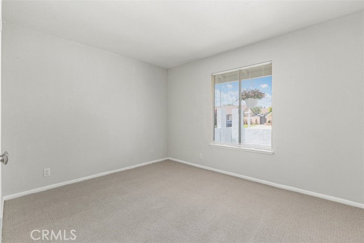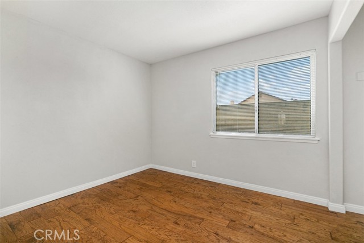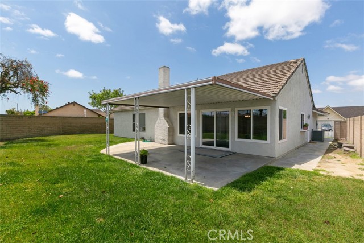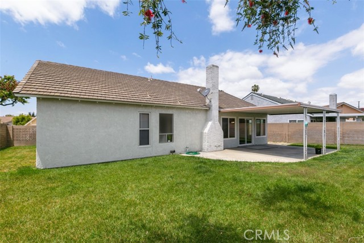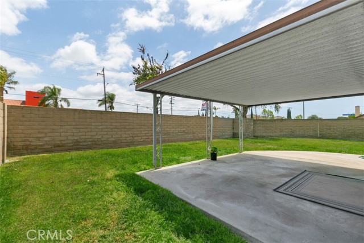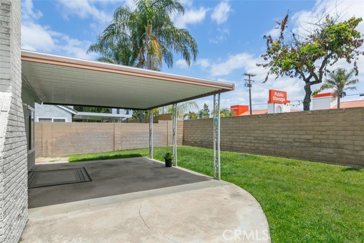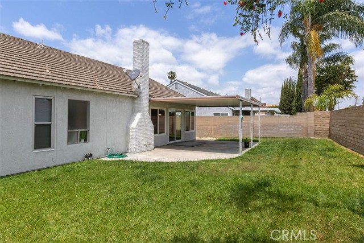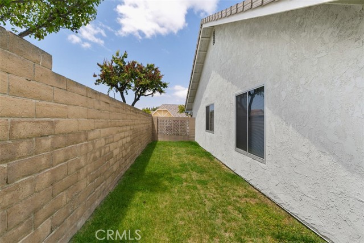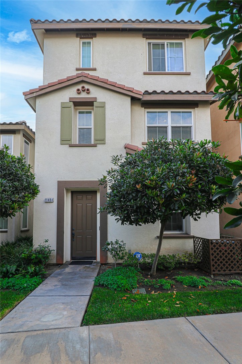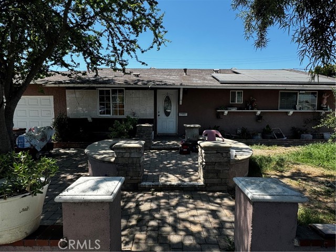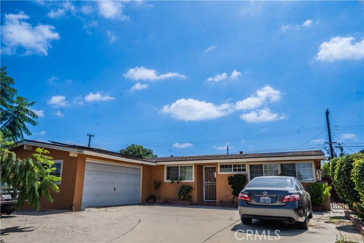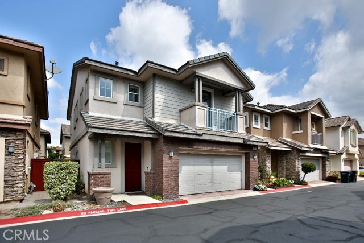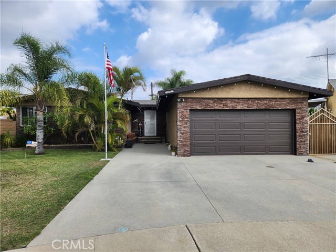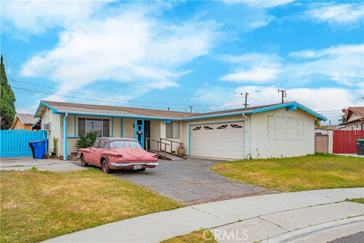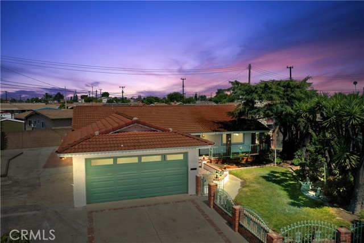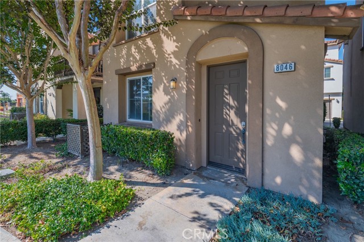10770 Via Jacara
Stanton, CA 90680
Sold
THIS IS WHERE YOU BUY A HOME FOR THE NEIGHBORHOOD. SURROUNDED BY CYPRESS ON 3 SIDES.4 STREETS CONSIST OF 3 CULDESACS SO NO THROUGH TRAFFIC AT ALL. CENTRALLY LOCATED TO 605/405/91/22 FREEWAYS NEAR MAJOR SHOPPING (COSTCO, TRADER JOES, TARGET) GREAT RESTAURANTS. THE WEDGE CONSISTS 0F 93 HOMES BUILT IN 1976-78 WITH COPPER PLUMBING, FIREPLACES, GRASSY YARDS AND THE VERY BEST NEIGHBORS. THIS ONE STORY CORNER HOME SITS ON A LARGER 6175 SQ FT LOT. EXTRA WIDE DRIVEWAY, COVERED PATIO, CENTRAL AC, CONCRETE TILE ROOF DESIGNED TO LAST. SOME WINDOWS HAVE BEEN UPGRADED INCLUDING SLIDER. COZY FLOOR TO CEILING GAS ROCK FIREPLACE. KITCHEN WAS REMODELED FROM ORIGINAL, AS WERE BOTH BATHROOMS. COURTYARD IN FRONT TO WAVE TO ALL THE FRIENDLY NEIGHBORS. NEW INTERIOR & EXTERIOR PAINT, RAISED 6 PANELED DOORS, NEW BLINDS, NEW CARPETING IN BEDROOMS, DIRECT GARAGE ACCESS. ANAHEIM UNION DISTRICT WHICH INCLUDES CYPRESS HIGH AND OXFORD ACADEMY WITH QUALIFYING CRITERIA MET BY STUDENT, MAKES THIS EVEN MORE DESIRABLE. NEAR PUBLIC TRANSPORTATION. HOMES IN THIS TRACT HAVE RECENTLY SOLD OVER $1 MILLION. ACTIVE COMMUTATIVE NEIGHBORHOOD WATCH. ONE OF ORANGE COUNTY'S BEST HIDDEN GEMS. SNEAK IN AND TAKE A PEAK BEFORE OPPORTUNITY PASSES YOU BY.
PROPERTY INFORMATION
| MLS # | PW23081234 | Lot Size | 6,175 Sq. Ft. |
| HOA Fees | $0/Monthly | Property Type | Single Family Residence |
| Price | $ 950,000
Price Per SqFt: $ 641 |
DOM | 596 Days |
| Address | 10770 Via Jacara | Type | Residential |
| City | Stanton | Sq.Ft. | 1,481 Sq. Ft. |
| Postal Code | 90680 | Garage | 2 |
| County | Orange | Year Built | 1977 |
| Bed / Bath | 4 / 1 | Parking | 2 |
| Built In | 1977 | Status | Closed |
| Sold Date | 2023-05-31 |
INTERIOR FEATURES
| Has Laundry | Yes |
| Laundry Information | Gas Dryer Hookup, In Garage, Washer Hookup |
| Has Fireplace | Yes |
| Fireplace Information | Living Room |
| Has Appliances | Yes |
| Kitchen Appliances | Free-Standing Range, Disposal, Gas Range, Refrigerator |
| Kitchen Information | Granite Counters, Remodeled Kitchen |
| Kitchen Area | Dining Room |
| Has Heating | Yes |
| Heating Information | Central |
| Room Information | All Bedrooms Down, Living Room, Main Floor Bedroom, Main Floor Master Bedroom, Master Bathroom, Master Bedroom |
| Has Cooling | Yes |
| Cooling Information | Central Air |
| Flooring Information | Tile, Wood |
| InteriorFeatures Information | Block Walls, Cathedral Ceiling(s), Granite Counters |
| EntryLocation | front |
| Entry Level | 1 |
| Has Spa | No |
| SpaDescription | None |
| WindowFeatures | Screens |
| Bathroom Information | Bathtub, Shower, Shower in Tub, Walk-in shower |
| Main Level Bedrooms | 4 |
| Main Level Bathrooms | 2 |
EXTERIOR FEATURES
| FoundationDetails | Slab |
| Roof | Concrete |
| Has Pool | No |
| Pool | None |
| Has Patio | Yes |
| Patio | Concrete, Covered, See Remarks |
| Has Fence | Yes |
| Fencing | Block |
| Has Sprinklers | Yes |
WALKSCORE
MAP
MORTGAGE CALCULATOR
- Principal & Interest:
- Property Tax: $1,013
- Home Insurance:$119
- HOA Fees:$0
- Mortgage Insurance:
PRICE HISTORY
| Date | Event | Price |
| 05/31/2023 | Sold | $950,000 |
| 05/15/2023 | Pending | $950,000 |
| 05/15/2023 | Active Under Contract | $950,000 |
| 05/11/2023 | Listed | $950,000 |

Topfind Realty
REALTOR®
(844)-333-8033
Questions? Contact today.
Interested in buying or selling a home similar to 10770 Via Jacara?
Stanton Similar Properties
Listing provided courtesy of DiAnne Spain, ReMax Tiffany Real Estate. Based on information from California Regional Multiple Listing Service, Inc. as of #Date#. This information is for your personal, non-commercial use and may not be used for any purpose other than to identify prospective properties you may be interested in purchasing. Display of MLS data is usually deemed reliable but is NOT guaranteed accurate by the MLS. Buyers are responsible for verifying the accuracy of all information and should investigate the data themselves or retain appropriate professionals. Information from sources other than the Listing Agent may have been included in the MLS data. Unless otherwise specified in writing, Broker/Agent has not and will not verify any information obtained from other sources. The Broker/Agent providing the information contained herein may or may not have been the Listing and/or Selling Agent.
