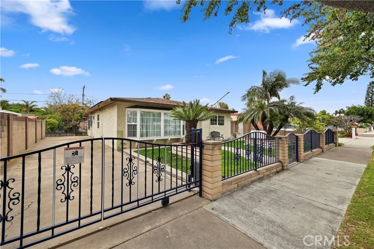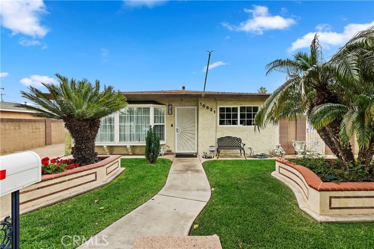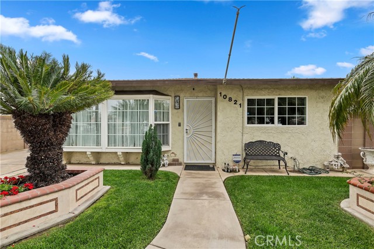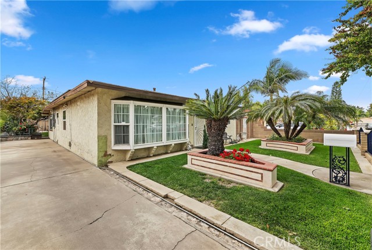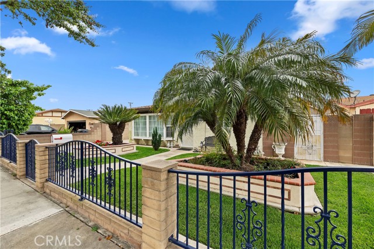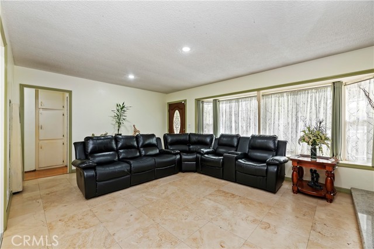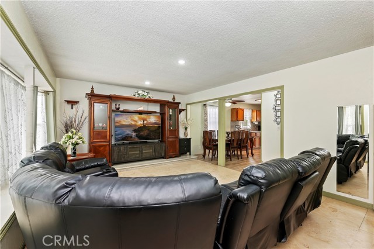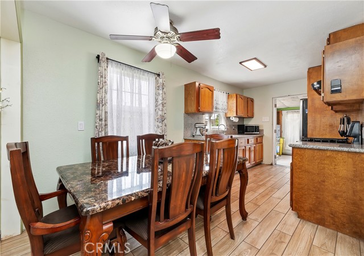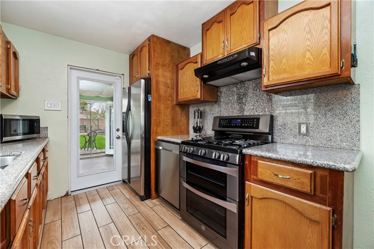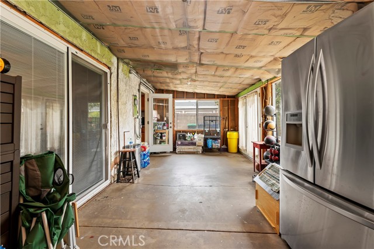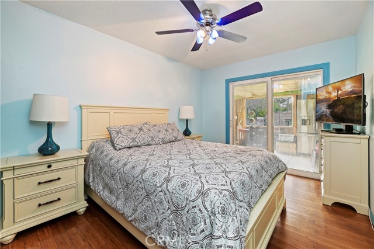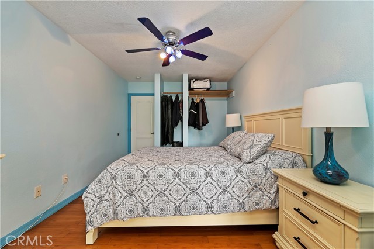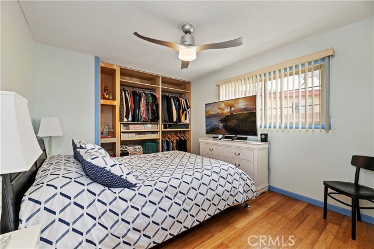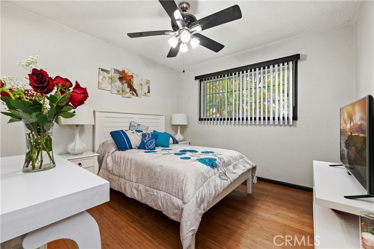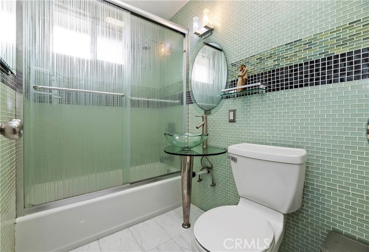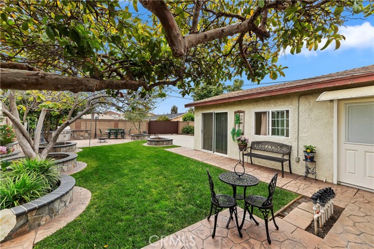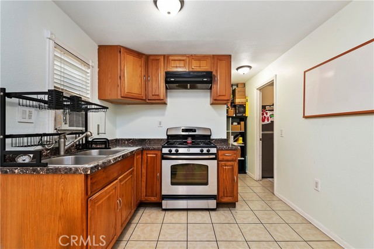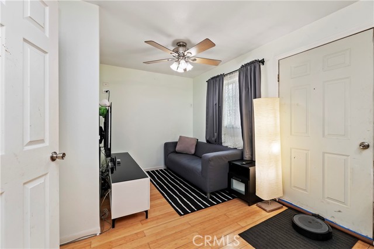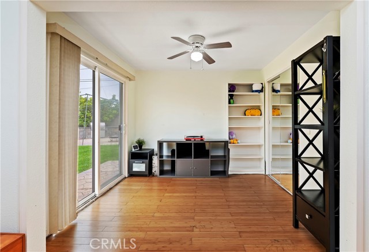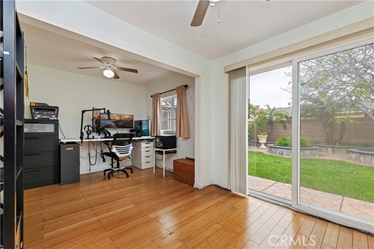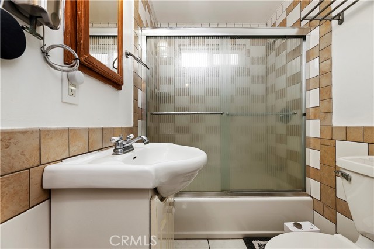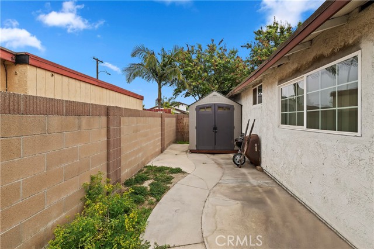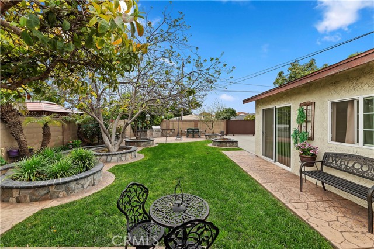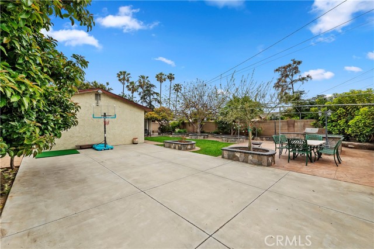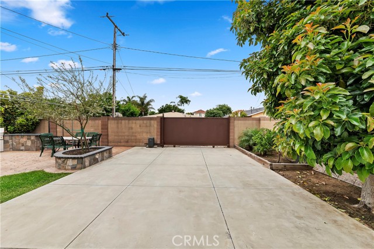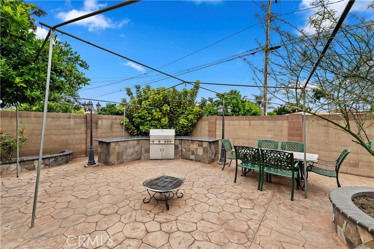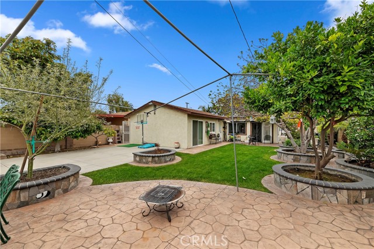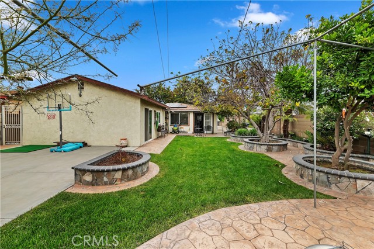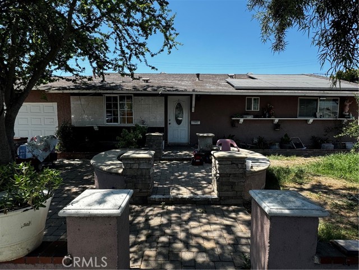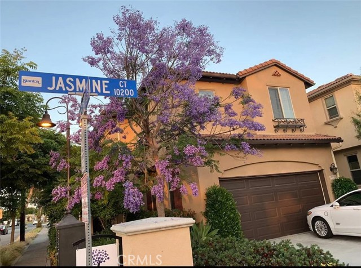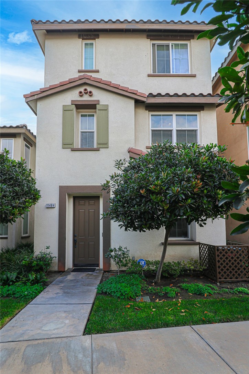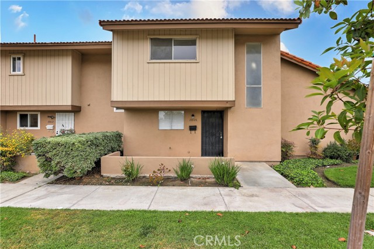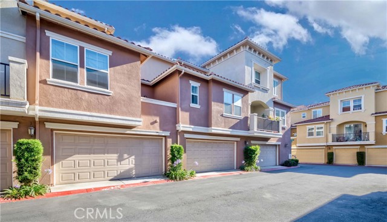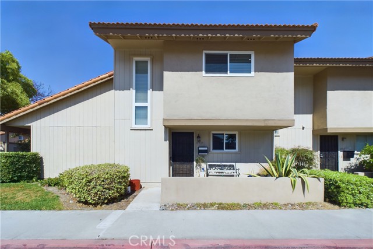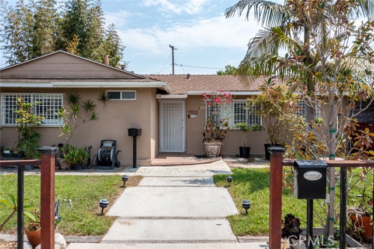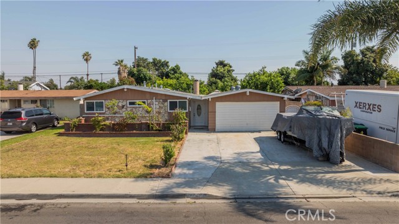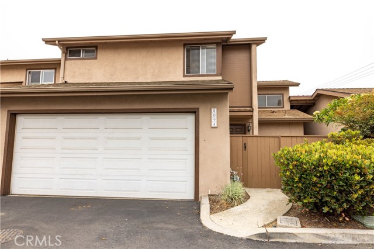10821 Cedar Street
Stanton, CA 90680
Sold
Welcome Home! This 3 bedroom, 1 bathroom home is located in the growing city of Stanton near Stanton Central Park, the 5/91 freeway, Rancho Alamitos High School, and much more. Pull into your enclosed driveway, where you'll find your front yard with beautiful palm trees and a small front porch to enjoy your morning coffee. As you step through your front door, you are greeted with your spacious family room that is submerged in natural light by the large windows. Moving along into your kitchen, you have space for your dining area to enjoy each others company as the family spends time in the main living area with views into each room. Your kitchen offers stainless steel appliances and plenty of cabinet space to store all your kitchen essentials. Off the kitchen, you have access to your sun room which can be easily converted into a playroom, a man cave, and or secondary living room to entertain all your family or friends, the options are endless. All bedrooms have a ceiling fan, laminate flooring, and a large window with the exception of the primary bedroom having access to the sunroom through the sliding glass doors. The bathroom has white tile flooring with a unique sink, and light green backsplash on the walls. Moving into the backyard, your detached garage has been converted into an extra living space with 1 bedroom, 1 bathroom, kitchen, and living room; perfect for your in laws to enjoy when they come visit their grandkids. The backyard offers a large patio area, built in BBQ, and greenery surrounding your fence, giving you more privacy. Your charming home awaits your arrival!
PROPERTY INFORMATION
| MLS # | IG23085339 | Lot Size | 6,885 Sq. Ft. |
| HOA Fees | $0/Monthly | Property Type | Single Family Residence |
| Price | $ 805,000
Price Per SqFt: $ 790 |
DOM | 577 Days |
| Address | 10821 Cedar Street | Type | Residential |
| City | Stanton | Sq.Ft. | 1,019 Sq. Ft. |
| Postal Code | 90680 | Garage | N/A |
| County | Orange | Year Built | 1959 |
| Bed / Bath | 3 / 1 | Parking | N/A |
| Built In | 1959 | Status | Closed |
| Sold Date | 2023-07-10 |
INTERIOR FEATURES
| Has Laundry | Yes |
| Laundry Information | See Remarks |
| Has Fireplace | No |
| Fireplace Information | None |
| Has Appliances | Yes |
| Kitchen Appliances | Dishwasher, Gas Oven, Gas Range |
| Kitchen Area | In Kitchen |
| Room Information | All Bedrooms Down, Family Room, Kitchen |
| Has Cooling | No |
| Cooling Information | None |
| Flooring Information | Bamboo, Tile |
| InteriorFeatures Information | Ceiling Fan(s), Recessed Lighting |
| EntryLocation | Stanton |
| Entry Level | 0 |
| Has Spa | No |
| SpaDescription | None |
| Bathroom Information | Shower in Tub |
| Main Level Bedrooms | 3 |
| Main Level Bathrooms | 1 |
EXTERIOR FEATURES
| Has Pool | No |
| Pool | None |
| Has Patio | Yes |
| Patio | Patio, Patio Open |
| Has Fence | Yes |
| Fencing | Block |
WALKSCORE
MAP
MORTGAGE CALCULATOR
- Principal & Interest:
- Property Tax: $859
- Home Insurance:$119
- HOA Fees:$0
- Mortgage Insurance:
PRICE HISTORY
| Date | Event | Price |
| 07/10/2023 | Sold | $805,000 |
| 06/15/2023 | Pending | $805,000 |
| 05/30/2023 | Listed | $759,999 |

Topfind Realty
REALTOR®
(844)-333-8033
Questions? Contact today.
Interested in buying or selling a home similar to 10821 Cedar Street?
Stanton Similar Properties
Listing provided courtesy of Juan Aguirre, Realty Masters & Associates. Based on information from California Regional Multiple Listing Service, Inc. as of #Date#. This information is for your personal, non-commercial use and may not be used for any purpose other than to identify prospective properties you may be interested in purchasing. Display of MLS data is usually deemed reliable but is NOT guaranteed accurate by the MLS. Buyers are responsible for verifying the accuracy of all information and should investigate the data themselves or retain appropriate professionals. Information from sources other than the Listing Agent may have been included in the MLS data. Unless otherwise specified in writing, Broker/Agent has not and will not verify any information obtained from other sources. The Broker/Agent providing the information contained herein may or may not have been the Listing and/or Selling Agent.
