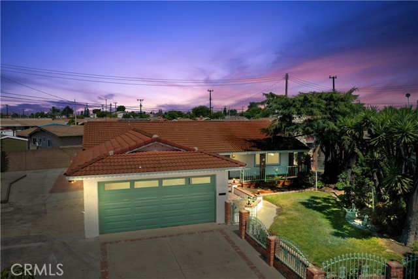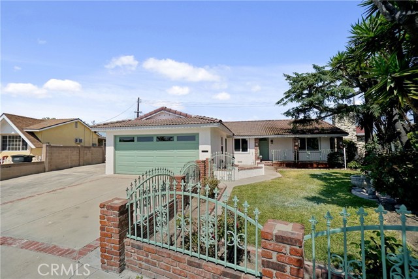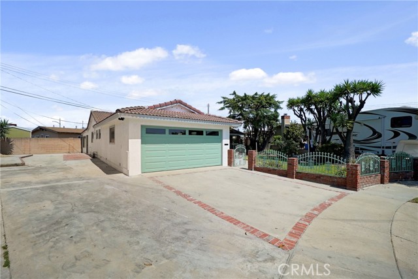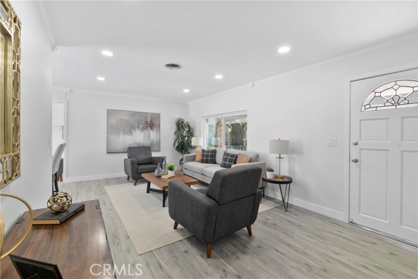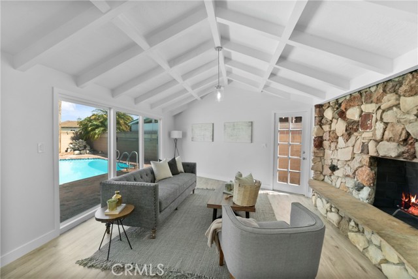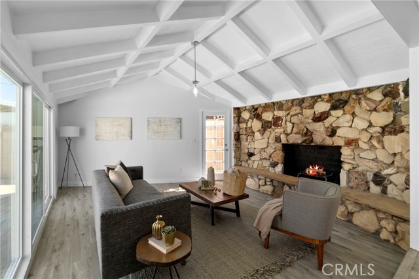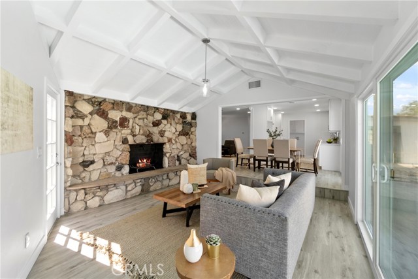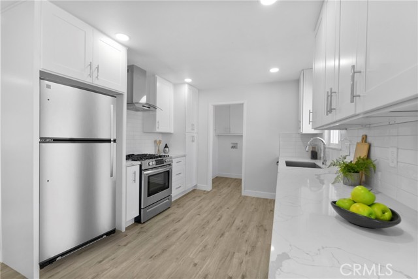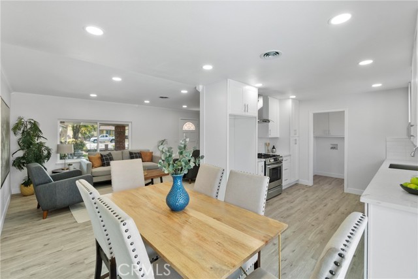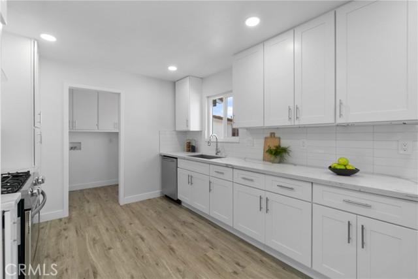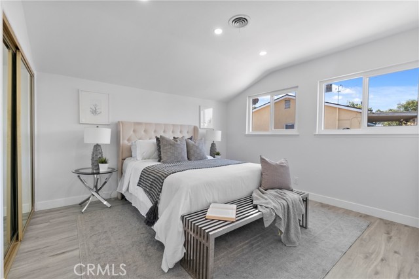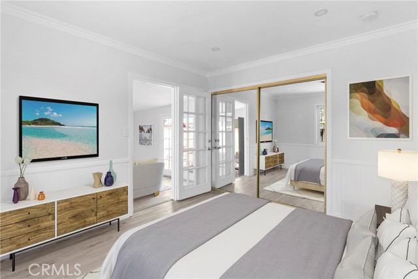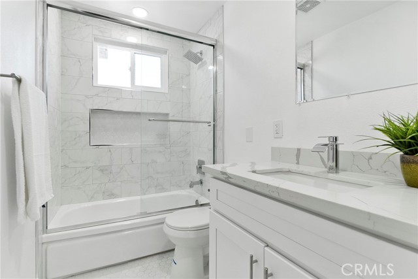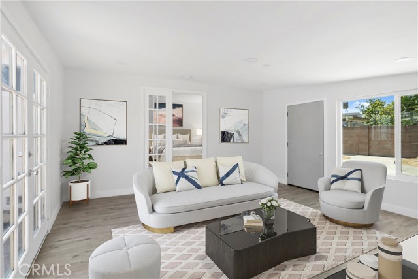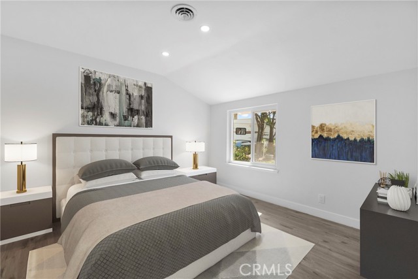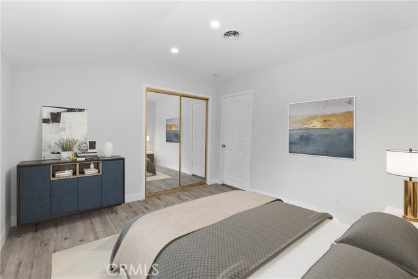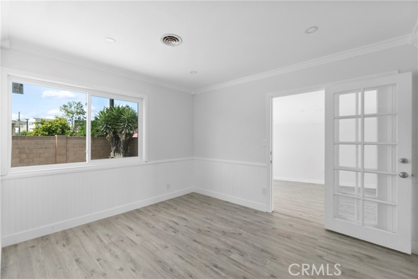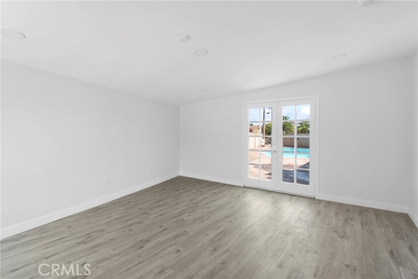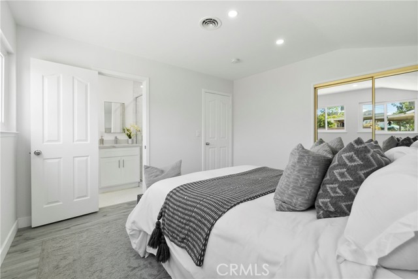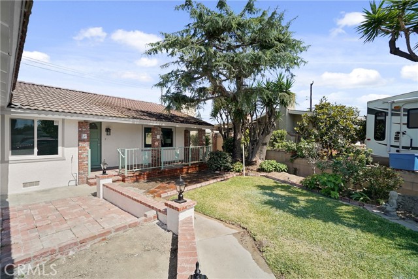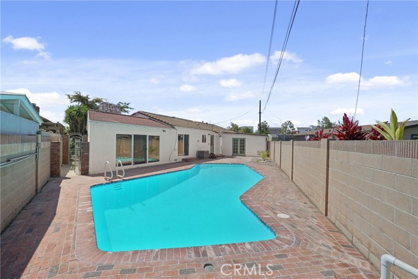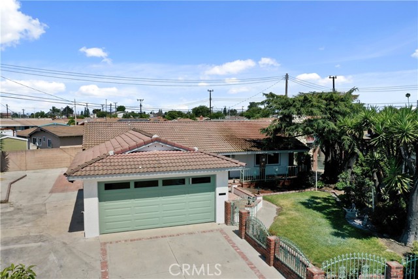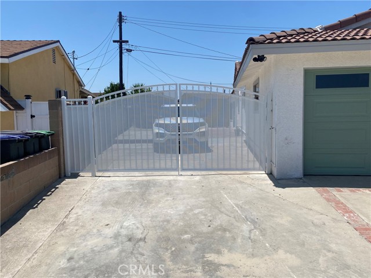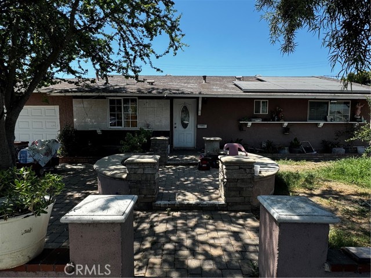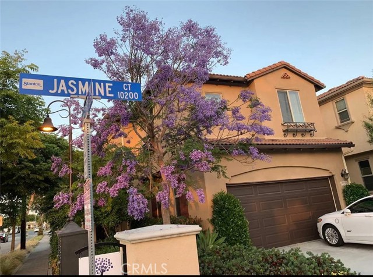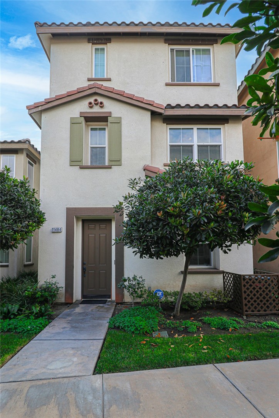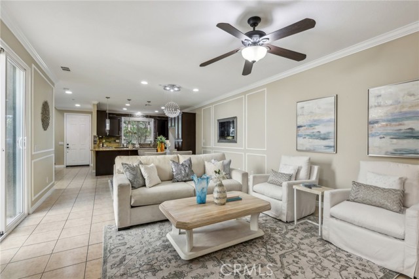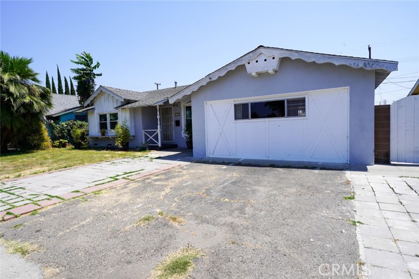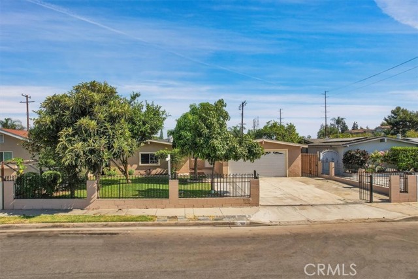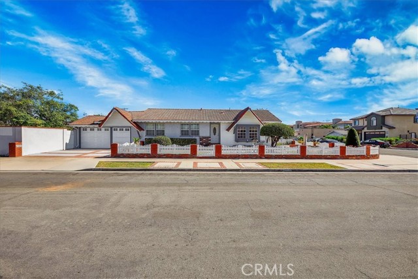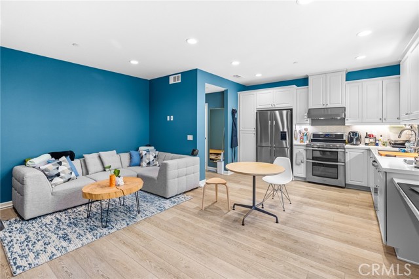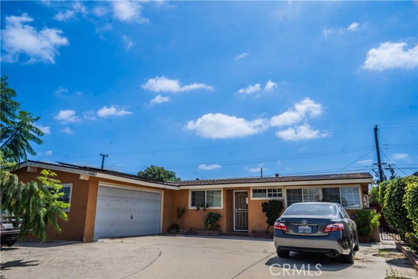10833 Ramblewood Drive
Stanton, CA 90680
Sold
Pride of ownership abounds here! Cul-de-sac quiet street.This charming 3 bedroom 2 bathroom pool home shows beautifully. Walk up to your wrought iron gated landscaped yard. Enter into your home sweet home and be greeted by your living room that overlooks the landscaped grounds. Step on over and be embraced by your dining room that overlooks your family room with a fireplace and a sparkling pool. Turn and discover your gourmet kitchen. Note the separate indoor laundry room. Walk on over and stroll to your 3 large bedrooms, that includes a primary suite and ensuite bathroom. Check out your pool house with double French doors. Walk on out to your pool paradise. And take a moment to check your oversized RV parking where you can park your boat, RV and car. Make this a must see!
PROPERTY INFORMATION
| MLS # | TR23115593 | Lot Size | 7,832 Sq. Ft. |
| HOA Fees | $0/Monthly | Property Type | Single Family Residence |
| Price | $ 899,000
Price Per SqFt: $ 476 |
DOM | 548 Days |
| Address | 10833 Ramblewood Drive | Type | Residential |
| City | Stanton | Sq.Ft. | 1,890 Sq. Ft. |
| Postal Code | 90680 | Garage | 2 |
| County | Orange | Year Built | 1959 |
| Bed / Bath | 3 / 2 | Parking | 2 |
| Built In | 1959 | Status | Closed |
| Sold Date | 2023-08-08 |
INTERIOR FEATURES
| Has Laundry | Yes |
| Laundry Information | Individual Room |
| Has Fireplace | Yes |
| Fireplace Information | Family Room, Game Room, Living Room, Primary Bedroom, Raised Hearth |
| Has Appliances | Yes |
| Kitchen Appliances | Dishwasher, ENERGY STAR Qualified Appliances, Disposal, Gas Oven, Gas Range, Gas Cooktop, Gas Water Heater, Microwave, Vented Exhaust Fan |
| Kitchen Information | Quartz Counters |
| Kitchen Area | Dining Room |
| Has Heating | Yes |
| Heating Information | Central |
| Room Information | All Bedrooms Down |
| Has Cooling | Yes |
| Cooling Information | Central Air |
| Flooring Information | Vinyl |
| InteriorFeatures Information | Beamed Ceilings, Copper Plumbing Full, Pantry, Quartz Counters, Recessed Lighting |
| DoorFeatures | French Doors, Sliding Doors |
| EntryLocation | Front door |
| Entry Level | 1 |
| Has Spa | No |
| SpaDescription | None |
| WindowFeatures | Double Pane Windows, ENERGY STAR Qualified Windows |
| Bathroom Information | Bathtub, Low Flow Shower, Low Flow Toilet(s), Shower, Shower in Tub, Exhaust fan(s), Privacy toilet door, Quartz Counters, Walk-in shower |
| Main Level Bedrooms | 3 |
| Main Level Bathrooms | 2 |
EXTERIOR FEATURES
| ExteriorFeatures | Rain Gutters |
| FoundationDetails | Raised |
| Roof | Spanish Tile |
| Has Pool | Yes |
| Pool | Private, Gunite, In Ground |
| Has Patio | Yes |
| Patio | Brick, Patio Open, Front Porch |
| Has Fence | Yes |
| Fencing | Block, Wrought Iron |
| Has Sprinklers | Yes |
WALKSCORE
MAP
MORTGAGE CALCULATOR
- Principal & Interest:
- Property Tax: $959
- Home Insurance:$119
- HOA Fees:$0
- Mortgage Insurance:
PRICE HISTORY
| Date | Event | Price |
| 07/26/2023 | Pending | $975,000 |
| 07/26/2023 | Active | $899,000 |
| 07/05/2023 | Pending | $899,000 |
| 06/28/2023 | Listed | $899,000 |

Topfind Realty
REALTOR®
(844)-333-8033
Questions? Contact today.
Interested in buying or selling a home similar to 10833 Ramblewood Drive?
Stanton Similar Properties
Listing provided courtesy of George Guerrero, Advantage Real Estate. Based on information from California Regional Multiple Listing Service, Inc. as of #Date#. This information is for your personal, non-commercial use and may not be used for any purpose other than to identify prospective properties you may be interested in purchasing. Display of MLS data is usually deemed reliable but is NOT guaranteed accurate by the MLS. Buyers are responsible for verifying the accuracy of all information and should investigate the data themselves or retain appropriate professionals. Information from sources other than the Listing Agent may have been included in the MLS data. Unless otherwise specified in writing, Broker/Agent has not and will not verify any information obtained from other sources. The Broker/Agent providing the information contained herein may or may not have been the Listing and/or Selling Agent.
