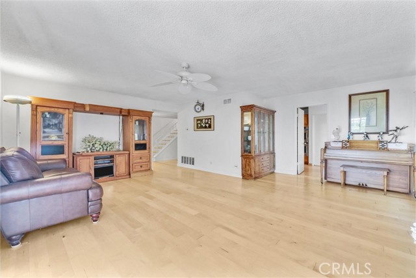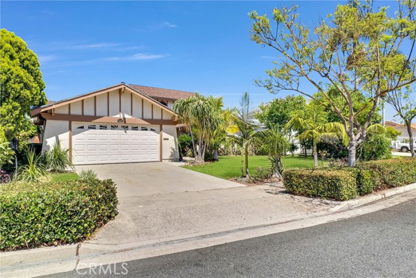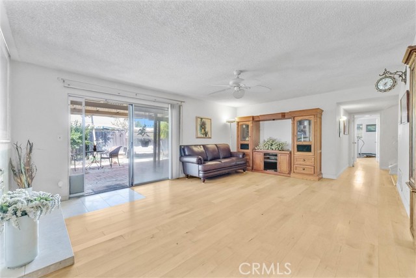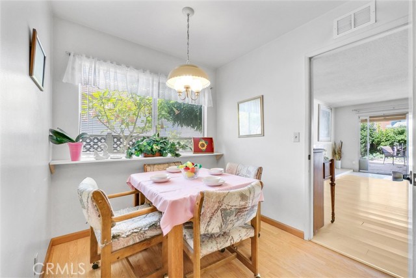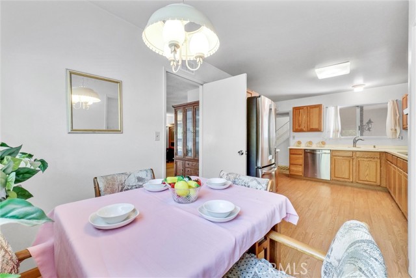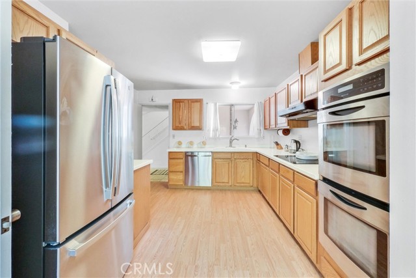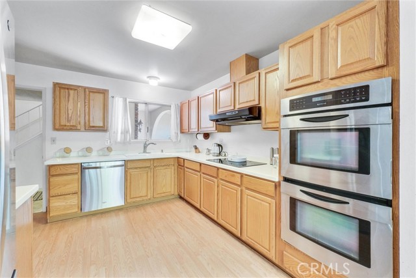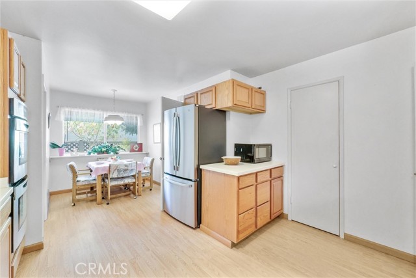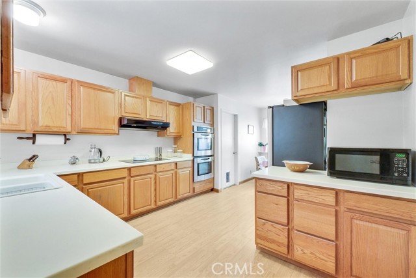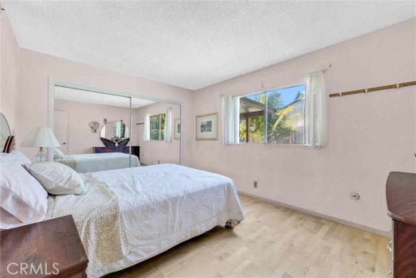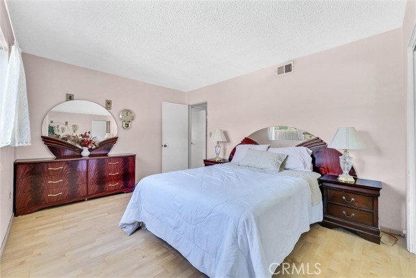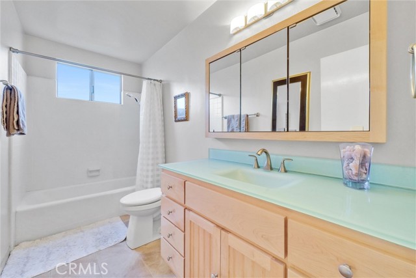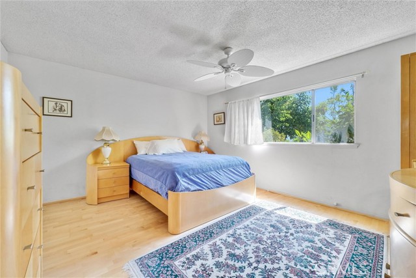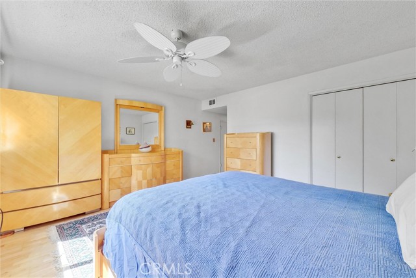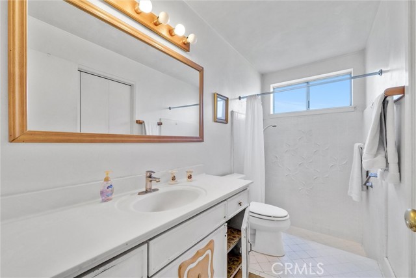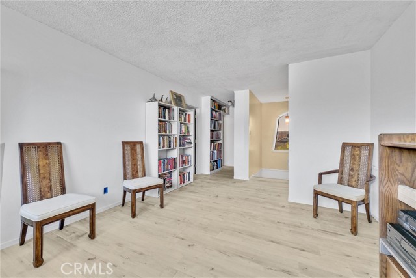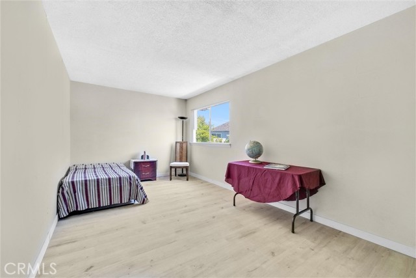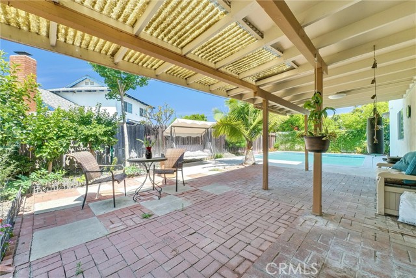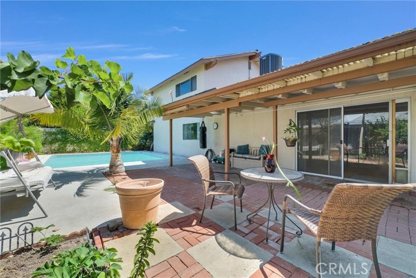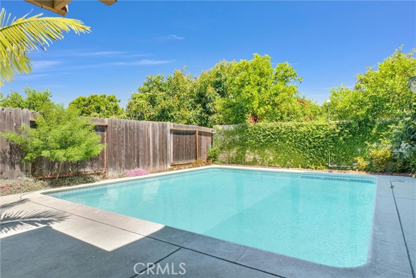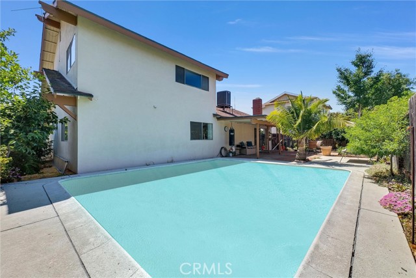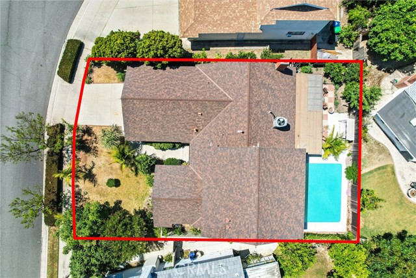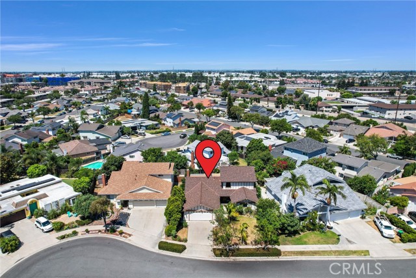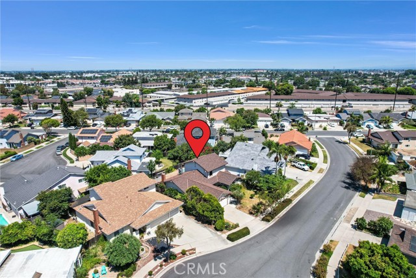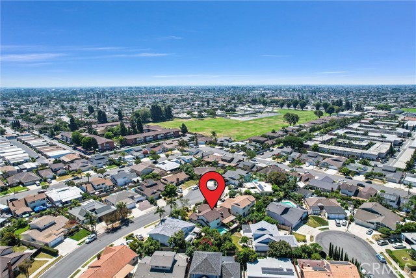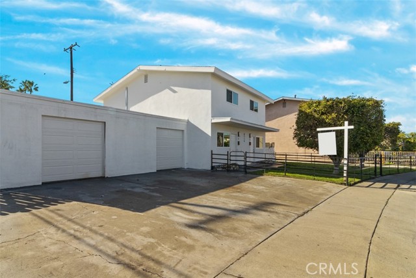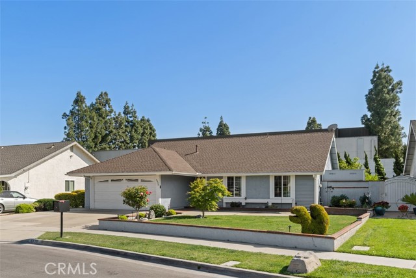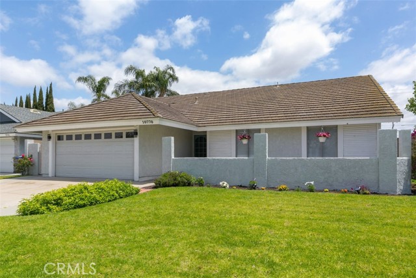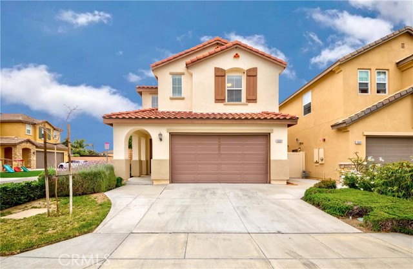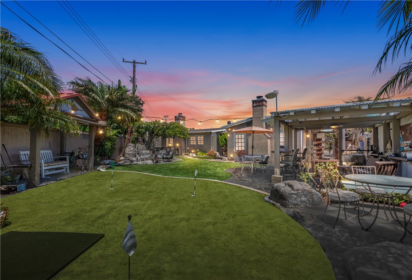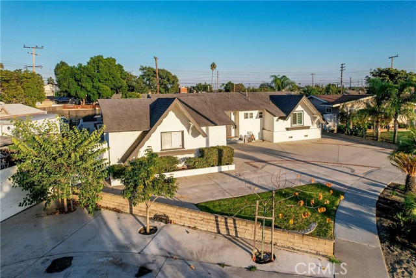12141 Brittany Lane
Stanton, CA 90680
Sold
Magnificent pool home with 3 MAIN floor bedrooms. Nestled on a quiet Cul-De-Sac with gorgeous palm trees. The expansive living and dining areas feature gleaming hardwood floors that flood the space with natural light. The state-of-the-art kitchen is a chef's dream, equipped with high-end stainless steel appliances, corian countertops, a large center island, and custom cabinetry. Huge bonus room upstairs with a large bedroom and bath for that extra convenience. A dedicated office space provides a quiet retreat for work or study, featuring custom built-ins and serene views. Enjoy complete privacy in this backyard haven, surrounded by mature trees and carefully selected plants that provide natural screening. Thoughtful landscaping ensures a peaceful and secluded environment with a sparkling pool and covered patio for those relaxing afternoons and summer parties. The spacious layout provides ample room for a growing family or potential rental income, making it a versatile and lucrative investment. Situated in a highly sought-after neighborhood where homes rarely come to market, this property is a rare find that won't be available for long. Don't miss the chance to make this coveted address your own and enjoy the convenience of living across from the vibrant new Plaza Rodeo 39. A beautifully landscaped front yard and a grand entrance that will set the stage for the opulence that awaits inside. This residence offers convenient access to upscale shopping, fine dining, top-rated schools, and major highways. Come make this your own dream pool home today!
PROPERTY INFORMATION
| MLS # | OC24135297 | Lot Size | 6,000 Sq. Ft. |
| HOA Fees | $0/Monthly | Property Type | Single Family Residence |
| Price | $ 1,099,500
Price Per SqFt: $ 510 |
DOM | 179 Days |
| Address | 12141 Brittany Lane | Type | Residential |
| City | Stanton | Sq.Ft. | 2,154 Sq. Ft. |
| Postal Code | 90680 | Garage | 2 |
| County | Orange | Year Built | 1966 |
| Bed / Bath | 4 / 2.5 | Parking | 2 |
| Built In | 1966 | Status | Closed |
| Sold Date | 2024-08-12 |
INTERIOR FEATURES
| Has Laundry | Yes |
| Laundry Information | In Garage |
| Has Fireplace | Yes |
| Fireplace Information | Living Room |
| Has Appliances | Yes |
| Kitchen Appliances | Electric Cooktop |
| Kitchen Information | Pots & Pan Drawers |
| Kitchen Area | Area |
| Has Heating | Yes |
| Heating Information | Central |
| Room Information | Main Floor Bedroom, Primary Bathroom, Primary Bedroom |
| Has Cooling | Yes |
| Cooling Information | Central Air |
| Flooring Information | Laminate |
| InteriorFeatures Information | Open Floorplan |
| EntryLocation | 1 |
| Entry Level | 1 |
| Has Spa | No |
| SpaDescription | None |
| SecuritySafety | Carbon Monoxide Detector(s), Smoke Detector(s) |
| Bathroom Information | Bathtub, Shower, Shower in Tub |
| Main Level Bedrooms | 3 |
| Main Level Bathrooms | 2 |
EXTERIOR FEATURES
| Has Pool | Yes |
| Pool | Private |
| Has Patio | Yes |
| Patio | Concrete |
WALKSCORE
MAP
MORTGAGE CALCULATOR
- Principal & Interest:
- Property Tax: $1,173
- Home Insurance:$119
- HOA Fees:$0
- Mortgage Insurance:
PRICE HISTORY
| Date | Event | Price |
| 08/12/2024 | Sold | $1,100,000 |
| 07/02/2024 | Listed | $1,099,500 |

Topfind Realty
REALTOR®
(844)-333-8033
Questions? Contact today.
Interested in buying or selling a home similar to 12141 Brittany Lane?
Listing provided courtesy of Lance Barker, RE/MAX Select One. Based on information from California Regional Multiple Listing Service, Inc. as of #Date#. This information is for your personal, non-commercial use and may not be used for any purpose other than to identify prospective properties you may be interested in purchasing. Display of MLS data is usually deemed reliable but is NOT guaranteed accurate by the MLS. Buyers are responsible for verifying the accuracy of all information and should investigate the data themselves or retain appropriate professionals. Information from sources other than the Listing Agent may have been included in the MLS data. Unless otherwise specified in writing, Broker/Agent has not and will not verify any information obtained from other sources. The Broker/Agent providing the information contained herein may or may not have been the Listing and/or Selling Agent.
