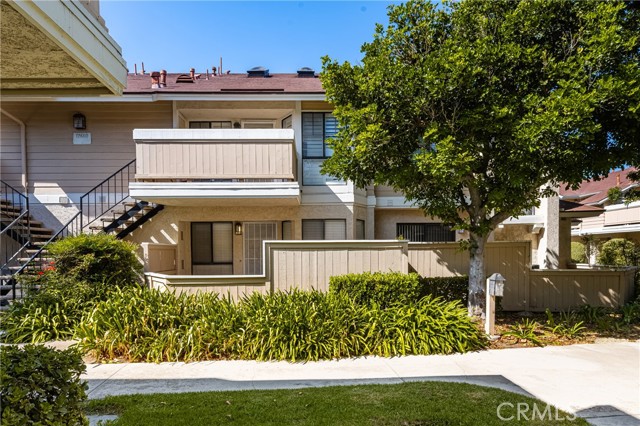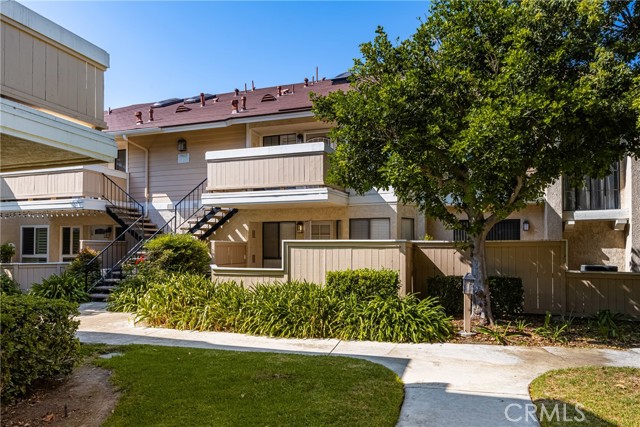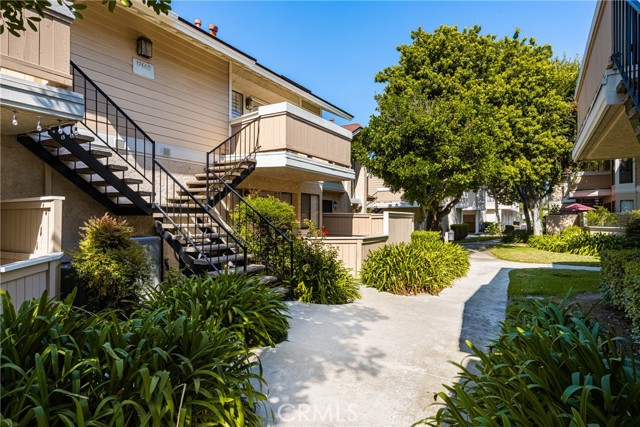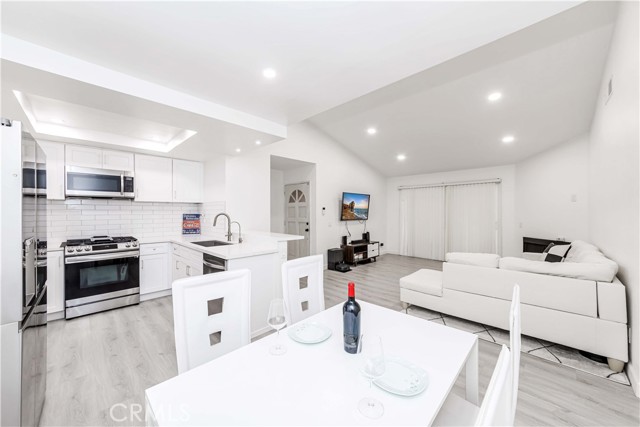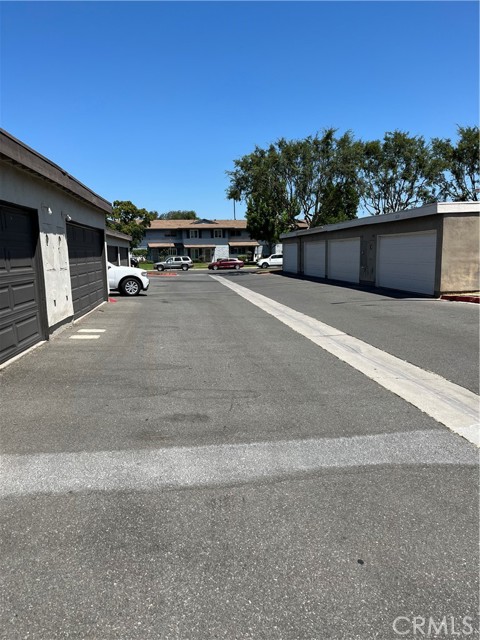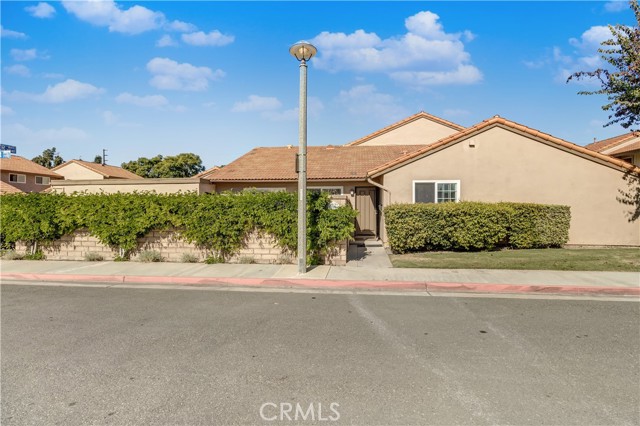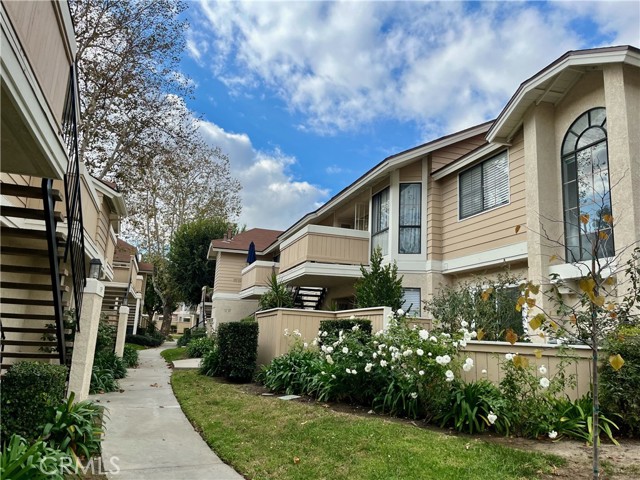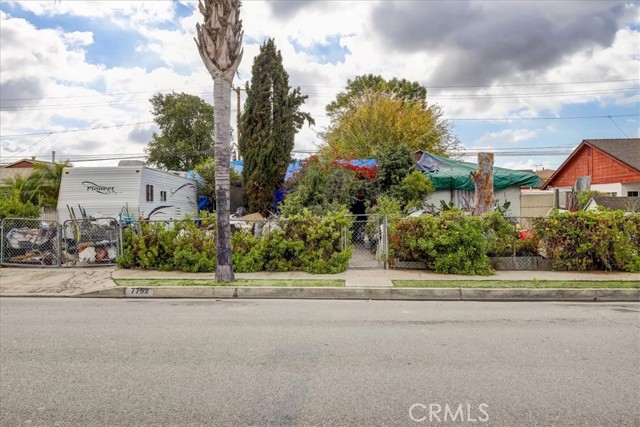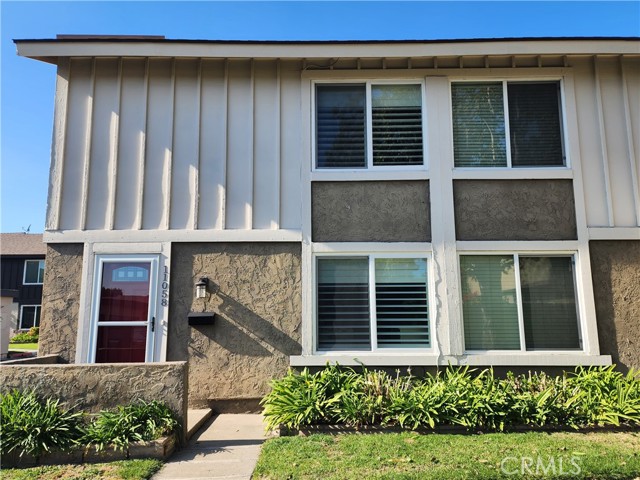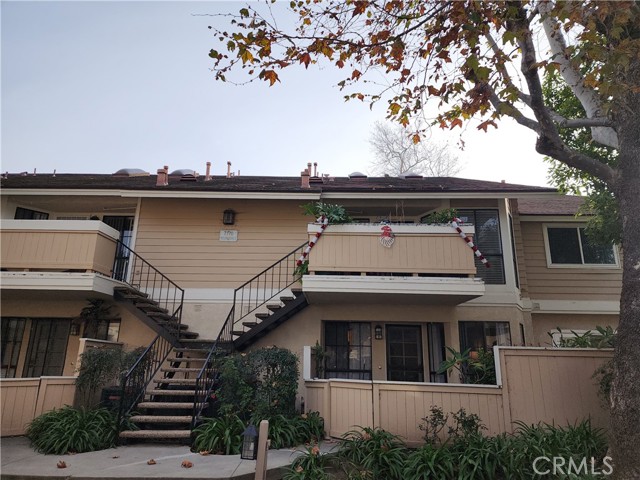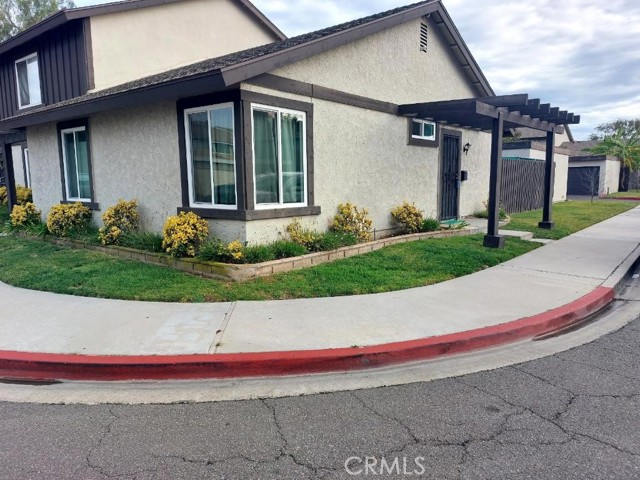12660 Briarglen Loop #f
Stanton, CA 90680
Stunning two-story condo in the coveted Crosspointe Village Community! This beautifully renovated loft-style unit boasts an Open-concept living area, recessed lighting, plantation shutters, and sleek LVP flooring. The two story ceilings and wall of windows makes it feel bright, airy and much larger than 1000 sqft! The kitchen features quartz countertops, updated hardware, glass tile backsplash and stainless steel dishwasher, microwave, and range. Additionally, the main level has a spacious bedroom, renovated full bathroom with quartz countertops, and a convenient new stackable washer/dryer. The stairway with custom railing leads to a spectacular loft-turned-master-bedroom with vaulted ceilings, upgraded half bath, large walk-in closet and plenty of natural light beaming from the recently replaced double pane skylights. Outside you’ll enjoy a Private patio and covered carport with dedicated parking space just a few steps from the home. This 24 hour Guard-gated community also features 3 sparkling pools and spas, Lush community greenbelt with pergola, and Plenty of guest parking. Located within a 2-minute walk to Rodeo 39 Public Market, restaurants and convenient freeway access. Crosspointe Village is FHA approved! This Gorgeous Condo Won't Last Long!
PROPERTY INFORMATION
| MLS # | PW24186163 | Lot Size | 0 Sq. Ft. |
| HOA Fees | $366/Monthly | Property Type | Condominium |
| Price | $ 585,000
Price Per SqFt: $ 585 |
DOM | 111 Days |
| Address | 12660 Briarglen Loop #f | Type | Residential |
| City | Stanton | Sq.Ft. | 1,000 Sq. Ft. |
| Postal Code | 90680 | Garage | N/A |
| County | Orange | Year Built | 1983 |
| Bed / Bath | 2 / 1.5 | Parking | 1 |
| Built In | 1983 | Status | Active |
INTERIOR FEATURES
| Has Laundry | Yes |
| Laundry Information | In Closet, Inside, Stackable, Washer Hookup |
| Has Fireplace | No |
| Fireplace Information | None |
| Has Appliances | Yes |
| Kitchen Appliances | Built-In Range, Dishwasher, Disposal, Gas Range, Microwave |
| Kitchen Information | Kitchen Open to Family Room, Quartz Counters, Walk-In Pantry |
| Kitchen Area | Area |
| Has Heating | Yes |
| Heating Information | Forced Air |
| Room Information | Great Room, Kitchen, Living Room, Main Floor Bedroom |
| Has Cooling | Yes |
| Cooling Information | Central Air |
| Flooring Information | Carpet, Tile, Vinyl |
| InteriorFeatures Information | Open Floorplan, Quartz Counters, Recessed Lighting, Two Story Ceilings |
| EntryLocation | Second Floor |
| Entry Level | 2 |
| Has Spa | Yes |
| SpaDescription | Association |
| WindowFeatures | Plantation Shutters, Screens, Skylight(s) |
| SecuritySafety | 24 Hour Security, Carbon Monoxide Detector(s), Gated with Guard, Smoke Detector(s) |
| Bathroom Information | Shower in Tub, Exhaust fan(s), Main Floor Full Bath, Quartz Counters, Remodeled |
| Main Level Bedrooms | 1 |
| Main Level Bathrooms | 1 |
EXTERIOR FEATURES
| Roof | Composition |
| Has Pool | No |
| Pool | Association |
| Has Patio | Yes |
| Patio | Deck, Enclosed |
WALKSCORE
MAP
MORTGAGE CALCULATOR
- Principal & Interest:
- Property Tax: $624
- Home Insurance:$119
- HOA Fees:$365.7
- Mortgage Insurance:
PRICE HISTORY
| Date | Event | Price |
| 10/31/2024 | Price Change (Relisted) | $585,000 (-2.50%) |
| 09/28/2024 | Relisted | $600,000 |
| 09/08/2024 | Listed | $600,000 |

Topfind Realty
REALTOR®
(844)-333-8033
Questions? Contact today.
Use a Topfind agent and receive a cash rebate of up to $5,850
Stanton Similar Properties
Listing provided courtesy of Stacey Hofmans, T.N.G. Real Estate Consultants. Based on information from California Regional Multiple Listing Service, Inc. as of #Date#. This information is for your personal, non-commercial use and may not be used for any purpose other than to identify prospective properties you may be interested in purchasing. Display of MLS data is usually deemed reliable but is NOT guaranteed accurate by the MLS. Buyers are responsible for verifying the accuracy of all information and should investigate the data themselves or retain appropriate professionals. Information from sources other than the Listing Agent may have been included in the MLS data. Unless otherwise specified in writing, Broker/Agent has not and will not verify any information obtained from other sources. The Broker/Agent providing the information contained herein may or may not have been the Listing and/or Selling Agent.
