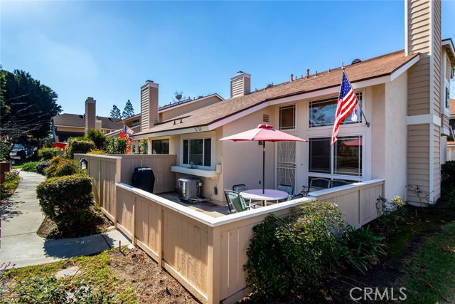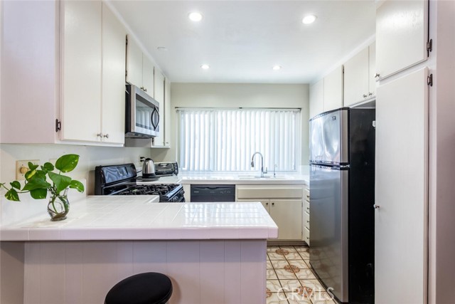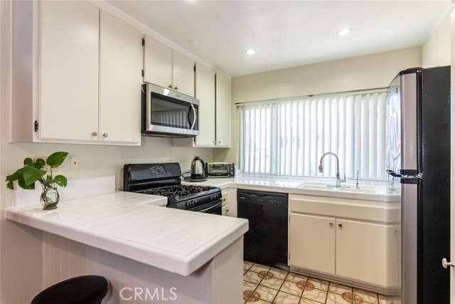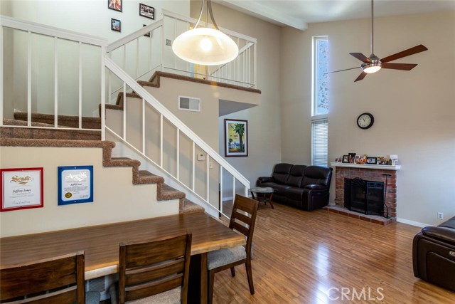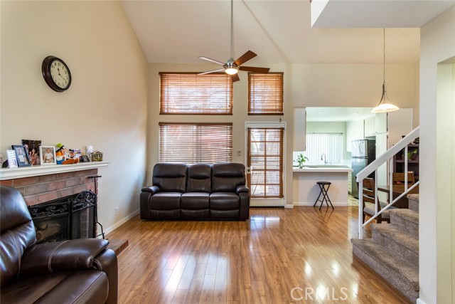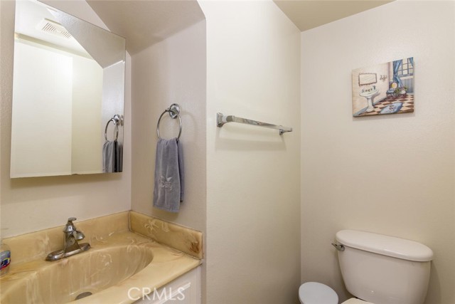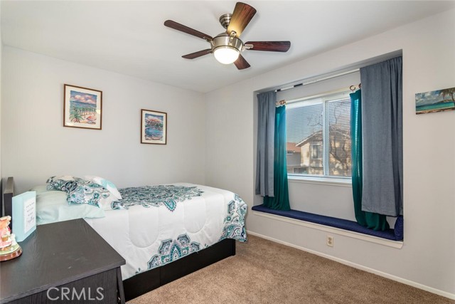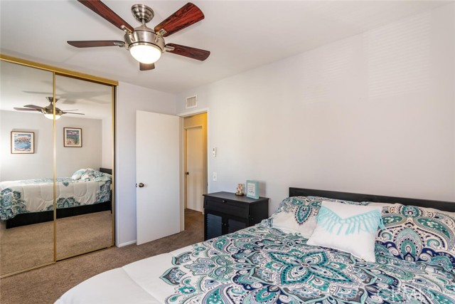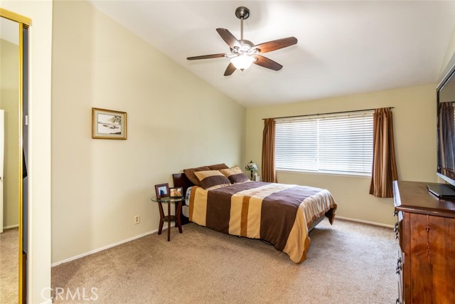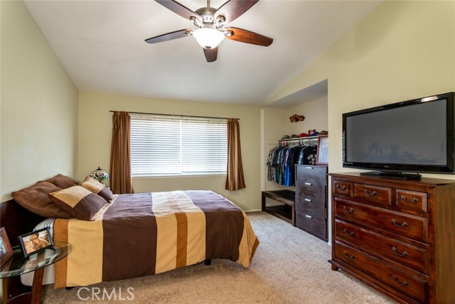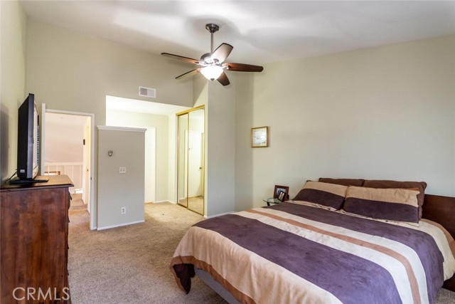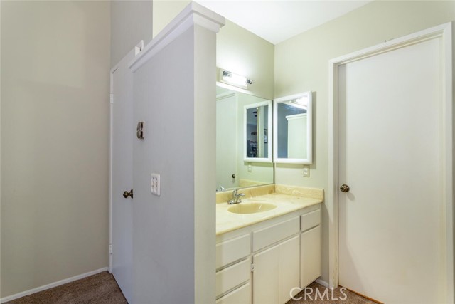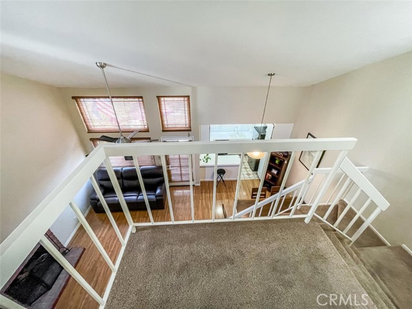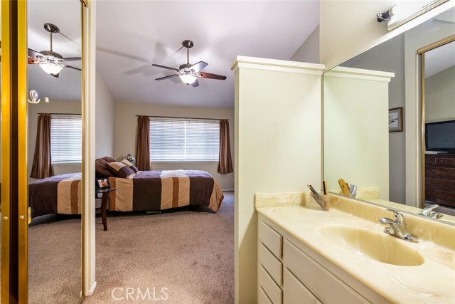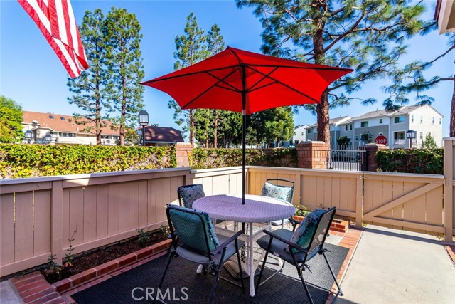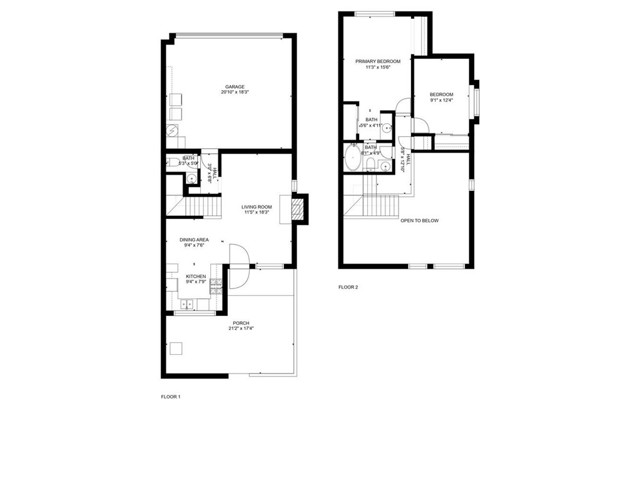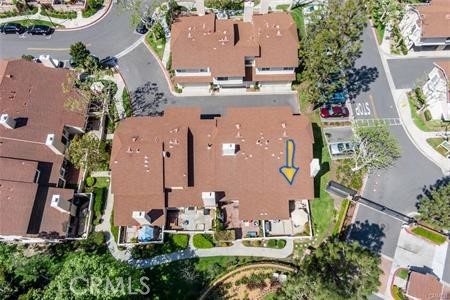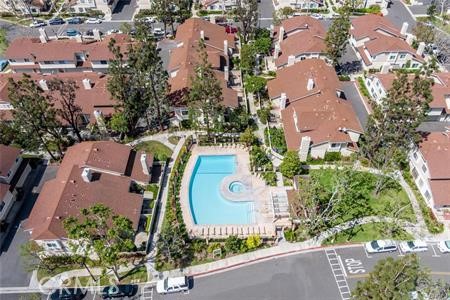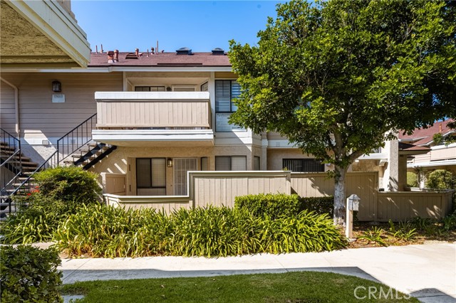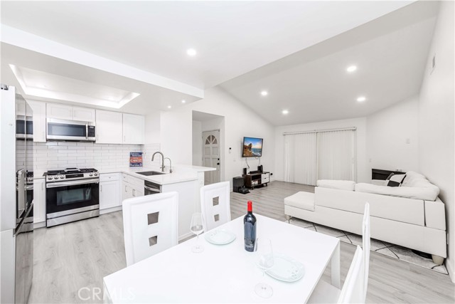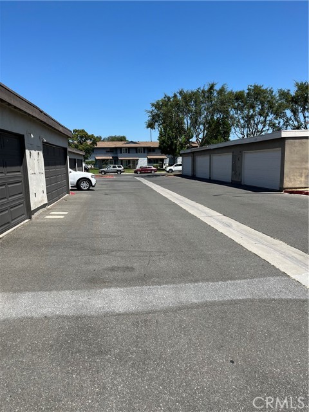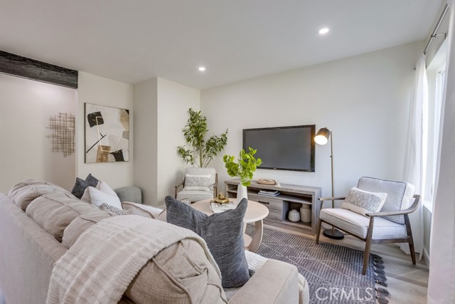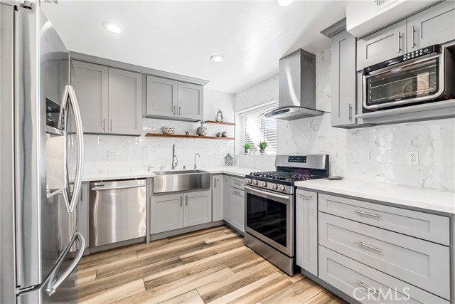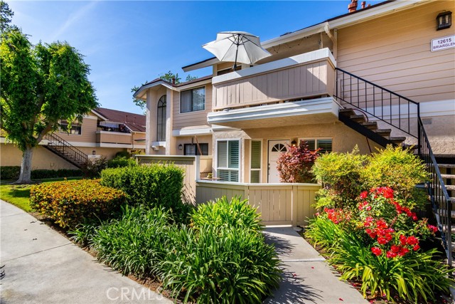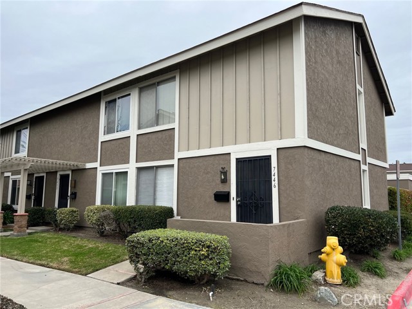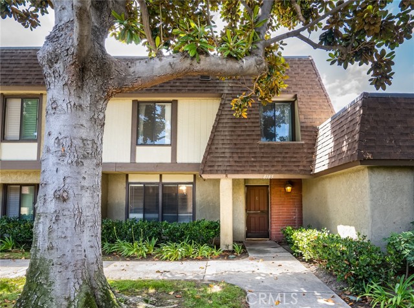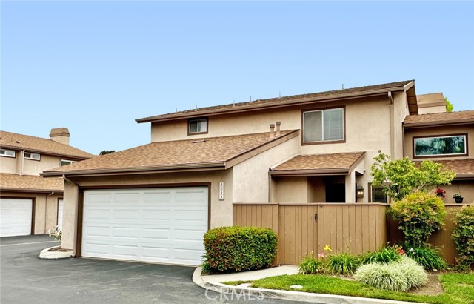12700 Northbrook Way #390
Stanton, CA 90680
Sold
12700 Northbrook Way #390
Stanton, CA 90680
Sold
Popular Crosspointe Village Townhome. Two story end unit with two car garage. The home has double pane windows, whole house water filtration, fireplace and central air. Enter through a lovely patio with brick or drive directly into the garage from the street side. The living room has vaulted ceilings, lots of windows and a fireplace with gas starter. The dining area is located to the side of the living room by the kitchen. The kitchen has tile flooring, tile counter tops that have been coated, window overlooking the patio. There is a half bath in the hallway that leads to the garage. Heading upstairs there are two bedrooms and a bath. The primary bedroom has two closets (one with mirrored wardrobe doors), vaulted ceilings, dressing area with vanity, sink and medicine cabinet. The bathroom has a door to the primary bedroom and another door to that hall. The bath has a large Roman style soaking tub and vanity with cultured marble top. The Second bedroom has a window seat and mirrored wardrobe doors. The complex has gate attendants at the North gate 24/7, three pool and spas and lots of sidewalks to get in your steps! The complex is right behind the Rodeo 39 shopping center and near freeways, Knotts, Disney and about 20 minutes to the beach.
PROPERTY INFORMATION
| MLS # | OC22253056 | Lot Size | N/A |
| HOA Fees | $265/Monthly | Property Type | Townhouse |
| Price | $ 580,000
Price Per SqFt: $ 575 |
DOM | 752 Days |
| Address | 12700 Northbrook Way #390 | Type | Residential |
| City | Stanton | Sq.Ft. | 1,009 Sq. Ft. |
| Postal Code | 90680 | Garage | 2 |
| County | Orange | Year Built | 1983 |
| Bed / Bath | 2 / 1.5 | Parking | 2 |
| Built In | 1983 | Status | Closed |
| Sold Date | 2023-01-17 |
INTERIOR FEATURES
| Has Laundry | Yes |
| Laundry Information | Dryer Included, Gas & Electric Dryer Hookup, In Garage, Washer Hookup, Washer Included |
| Has Fireplace | Yes |
| Fireplace Information | Living Room, Gas Starter |
| Has Appliances | Yes |
| Kitchen Appliances | Disposal, Gas Range, Microwave |
| Kitchen Information | Tile Counters |
| Kitchen Area | Dining Ell |
| Has Heating | Yes |
| Heating Information | Forced Air |
| Room Information | All Bedrooms Up, Attic, Dressing Area, Kitchen, Laundry |
| Has Cooling | Yes |
| Cooling Information | Central Air |
| Flooring Information | Carpet, Tile |
| InteriorFeatures Information | Cathedral Ceiling(s) |
| EntryLocation | 1 |
| Entry Level | 1 |
| Has Spa | Yes |
| SpaDescription | Association |
| WindowFeatures | Double Pane Windows |
| SecuritySafety | Carbon Monoxide Detector(s), Fire Rated Drywall, Fire Sprinkler System, Gated Community, Gated with Guard, Smoke Detector(s) |
| Bathroom Information | Shower in Tub |
| Main Level Bedrooms | 0 |
| Main Level Bathrooms | 0 |
EXTERIOR FEATURES
| FoundationDetails | Slab |
| Roof | Composition |
| Has Pool | No |
| Pool | Association |
| Has Patio | Yes |
| Patio | Patio Open |
WALKSCORE
MAP
MORTGAGE CALCULATOR
- Principal & Interest:
- Property Tax: $619
- Home Insurance:$119
- HOA Fees:$265
- Mortgage Insurance:
PRICE HISTORY
| Date | Event | Price |
| 01/17/2023 | Sold | $580,000 |
| 12/21/2022 | Pending | $580,000 |
| 12/18/2022 | Price Change | $580,000 (-3.33%) |
| 12/08/2022 | Listed | $600,000 |

Topfind Realty
REALTOR®
(844)-333-8033
Questions? Contact today.
Interested in buying or selling a home similar to 12700 Northbrook Way #390?
Stanton Similar Properties
Listing provided courtesy of Jennifer Thomas, Seven Gables Real Estate. Based on information from California Regional Multiple Listing Service, Inc. as of #Date#. This information is for your personal, non-commercial use and may not be used for any purpose other than to identify prospective properties you may be interested in purchasing. Display of MLS data is usually deemed reliable but is NOT guaranteed accurate by the MLS. Buyers are responsible for verifying the accuracy of all information and should investigate the data themselves or retain appropriate professionals. Information from sources other than the Listing Agent may have been included in the MLS data. Unless otherwise specified in writing, Broker/Agent has not and will not verify any information obtained from other sources. The Broker/Agent providing the information contained herein may or may not have been the Listing and/or Selling Agent.
