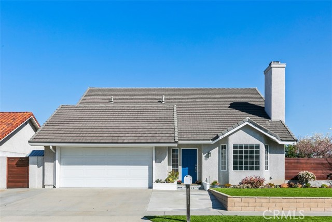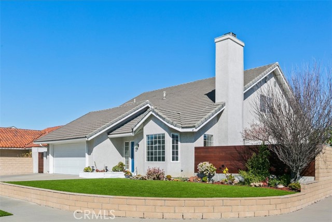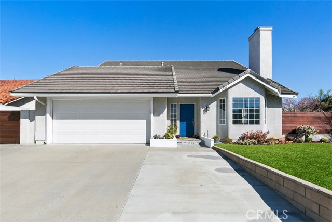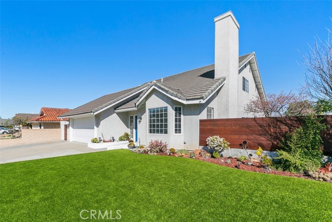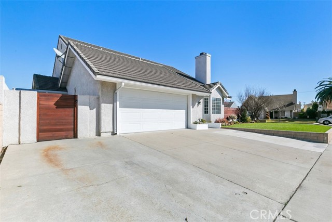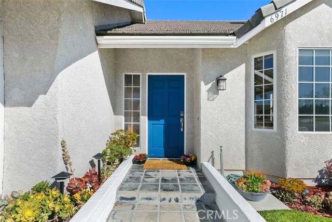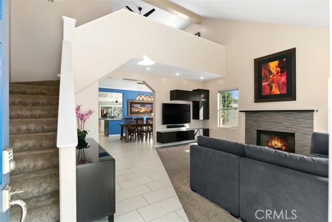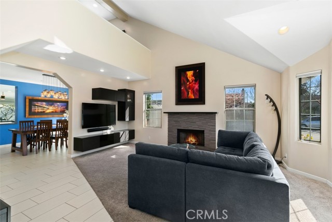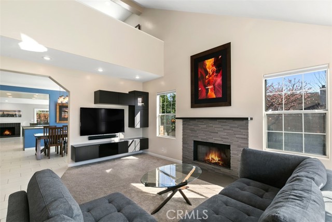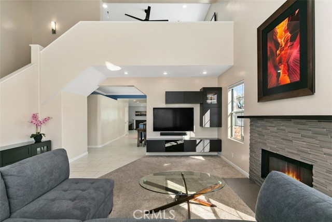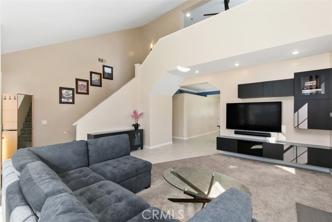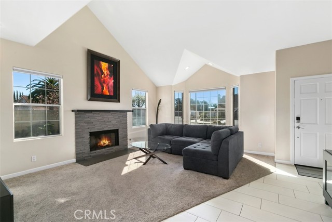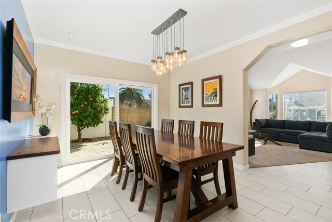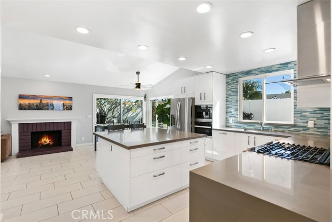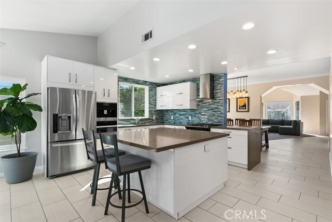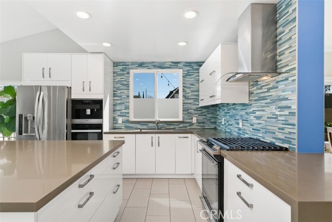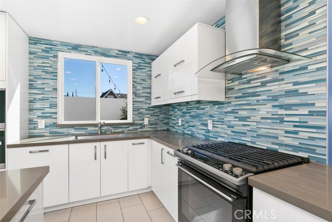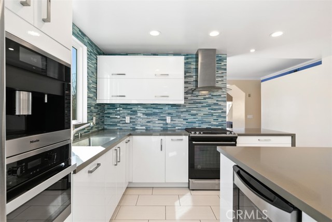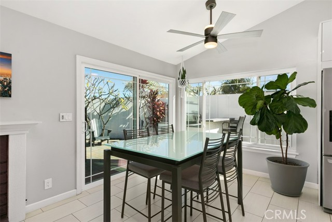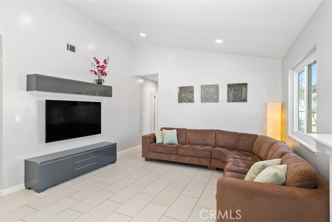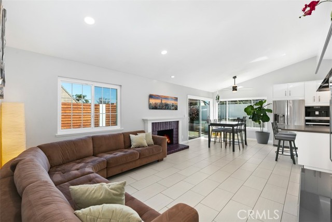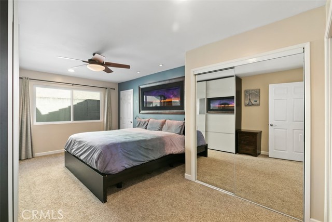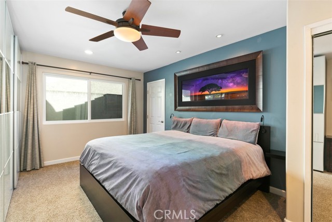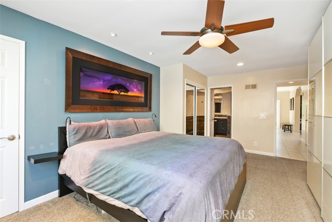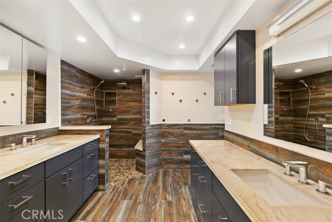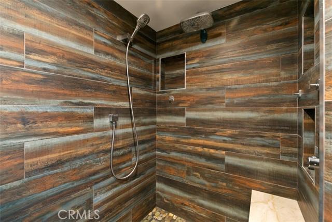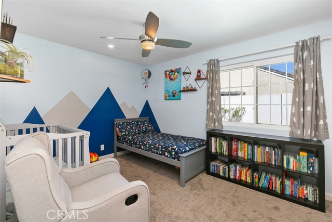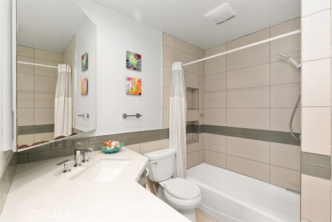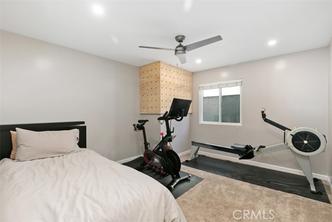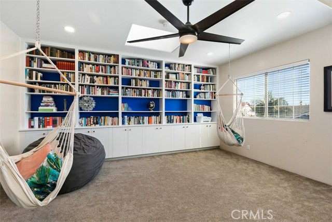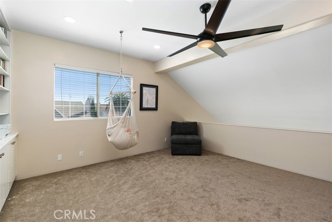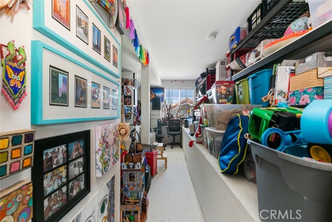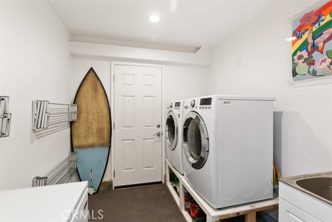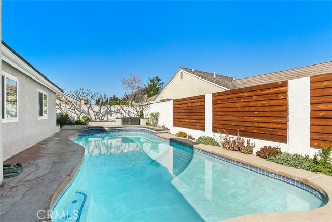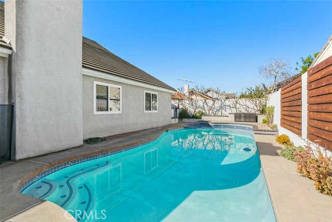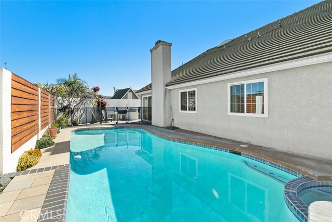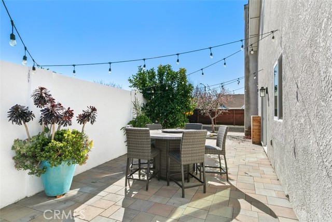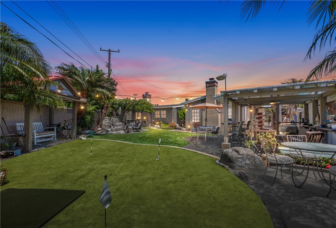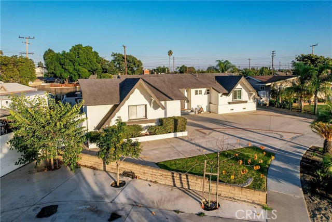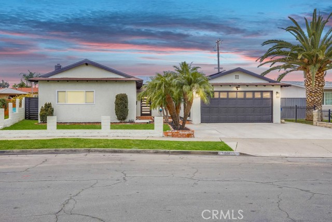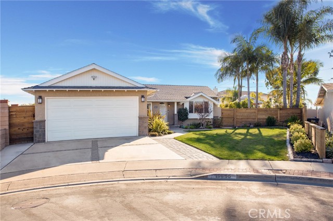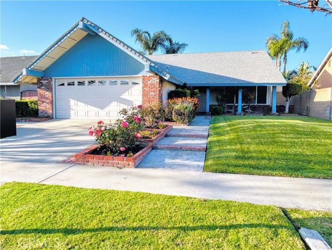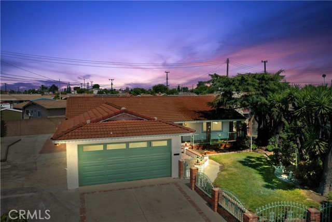6971 Via Kannela
Stanton, CA 90680
Sold
DON'T LET THIS BE THE ONE THAT GOT AWAY! Light & Bright Open Floor Plan lets natural light in yet remains private. This highly upgraded & remodeled home is one of a kind in one of the best tracts in the area. The Wedge is a hidden gem surrounded by Cypress on 3 sides. Tract has only one way in so no through traffic. Built in 1977, tract consists of 4 streets (3 Culdesacs) Active Neighborhood Watch. This is the neighborhood few leave as most just add on to stay. Your new home is a 2 story corner lot and truly magazine cover worthy! 3 lower level bedrooms including owner En Suite with the most incredible bathroom/shower area you will ever find. 2 gas fireplaces on lower level. The 2nd level could be a 4th Bedroom or a loft. The closet/storage area is over 450 sq.ft! Words fail this amazing kitchen, you just need to be standing in it to take it all in! There is a heated in ground pool & spa with removable fencing and higher perimeter fencing providing absolute privacy. Like to entertain or keep it low key? There is a private large side patio where you can pick the fruit right off the trees to enjoy with your morning coffee or evening beverages. Too many upgrades to list so if its in your affordability range and you have been patiently waiting for the right one, well then good things come to those who've waited but now is the time to hurry up and check it out. Conveniently located to major shopping, restaurants, the 22, 405, 605 or 91 freeways. There have been no pets on property. Lush artificial turf raised front lawn is low maintenance. Compare our price per sq ft to see the value here!
PROPERTY INFORMATION
| MLS # | PW23022238 | Lot Size | 6,000 Sq. Ft. |
| HOA Fees | $0/Monthly | Property Type | Single Family Residence |
| Price | $ 1,100,000
Price Per SqFt: $ 442 |
DOM | 689 Days |
| Address | 6971 Via Kannela | Type | Residential |
| City | Stanton | Sq.Ft. | 2,491 Sq. Ft. |
| Postal Code | 90680 | Garage | 2 |
| County | Orange | Year Built | 1977 |
| Bed / Bath | 4 / 1 | Parking | 2 |
| Built In | 1977 | Status | Closed |
| Sold Date | 2023-03-06 |
INTERIOR FEATURES
| Has Laundry | Yes |
| Laundry Information | Gas Dryer Hookup, In Kitchen, Individual Room, Washer Hookup |
| Has Fireplace | Yes |
| Fireplace Information | Family Room, Living Room, Gas |
| Kitchen Information | Kitchen Open to Family Room, Remodeled Kitchen |
| Has Heating | Yes |
| Heating Information | Central |
| Room Information | Family Room, Living Room, Main Floor Bedroom, Main Floor Primary Bedroom, Primary Bathroom, Primary Bedroom, Separate Family Room, Walk-In Closet |
| Has Cooling | Yes |
| Cooling Information | Central Air |
| Flooring Information | Carpet, Tile |
| InteriorFeatures Information | Built-in Features, Cathedral Ceiling(s), Ceiling Fan(s), High Ceilings, In-Law Floorplan, Recessed Lighting |
| Has Spa | Yes |
| SpaDescription | Heated, In Ground |
| SecuritySafety | Carbon Monoxide Detector(s), Smoke Detector(s) |
| Bathroom Information | Main Floor Full Bath |
| Main Level Bedrooms | 3 |
| Main Level Bathrooms | 2 |
EXTERIOR FEATURES
| FoundationDetails | Slab |
| Has Pool | Yes |
| Pool | Private, Fenced, Gas Heat, In Ground |
| Has Patio | Yes |
| Patio | Patio, Patio Open, Wrap Around |
| Has Fence | Yes |
| Fencing | Block, Stucco Wall, Wood |
WALKSCORE
MAP
MORTGAGE CALCULATOR
- Principal & Interest:
- Property Tax: $1,173
- Home Insurance:$119
- HOA Fees:$0
- Mortgage Insurance:
PRICE HISTORY
| Date | Event | Price |
| 03/06/2023 | Sold | $1,100,000 |
| 02/28/2023 | Pending | $1,100,000 |
| 02/14/2023 | Active Under Contract | $1,100,000 |
| 02/08/2023 | Listed | $1,100,000 |

Topfind Realty
REALTOR®
(844)-333-8033
Questions? Contact today.
Interested in buying or selling a home similar to 6971 Via Kannela?
Listing provided courtesy of DiAnne Spain, ReMax Tiffany Real Estate. Based on information from California Regional Multiple Listing Service, Inc. as of #Date#. This information is for your personal, non-commercial use and may not be used for any purpose other than to identify prospective properties you may be interested in purchasing. Display of MLS data is usually deemed reliable but is NOT guaranteed accurate by the MLS. Buyers are responsible for verifying the accuracy of all information and should investigate the data themselves or retain appropriate professionals. Information from sources other than the Listing Agent may have been included in the MLS data. Unless otherwise specified in writing, Broker/Agent has not and will not verify any information obtained from other sources. The Broker/Agent providing the information contained herein may or may not have been the Listing and/or Selling Agent.
