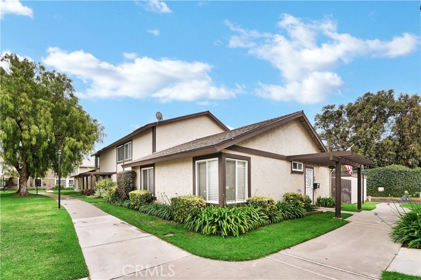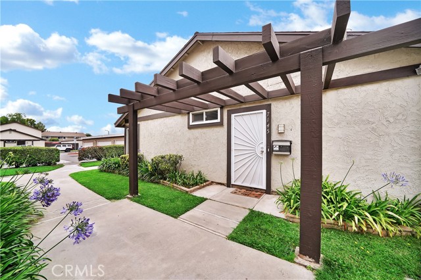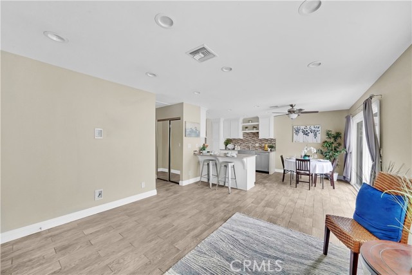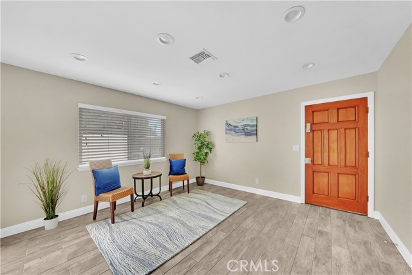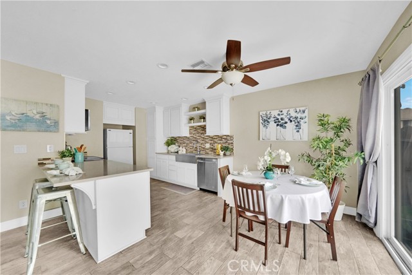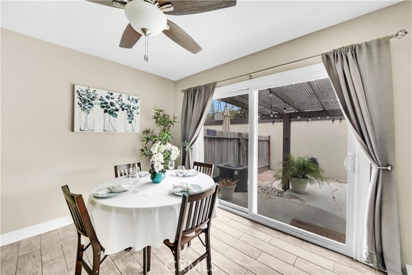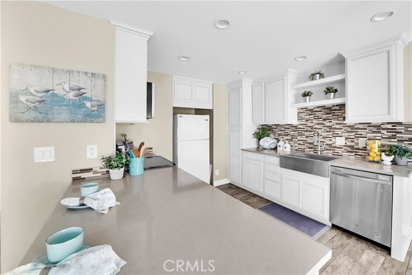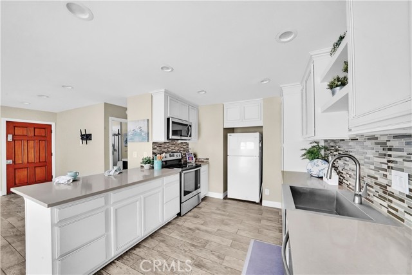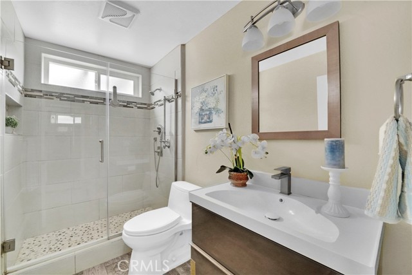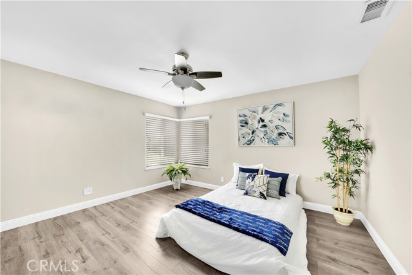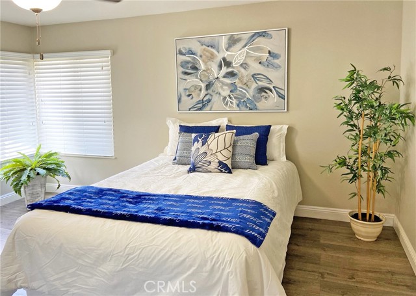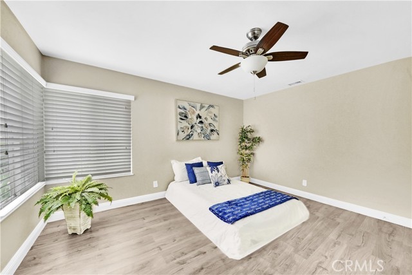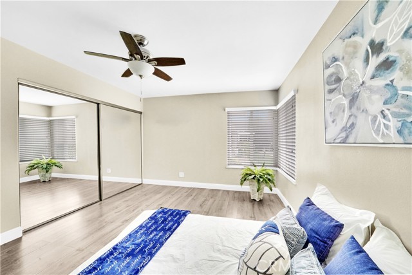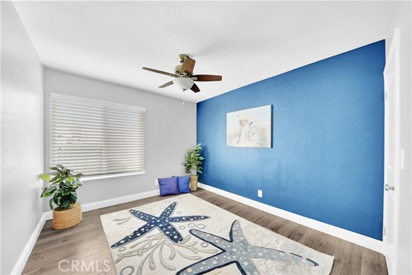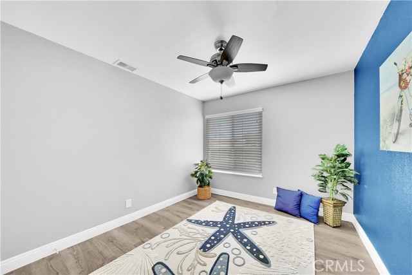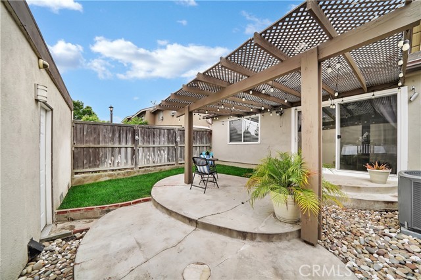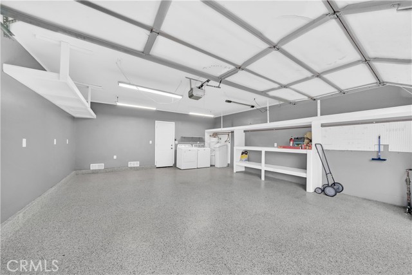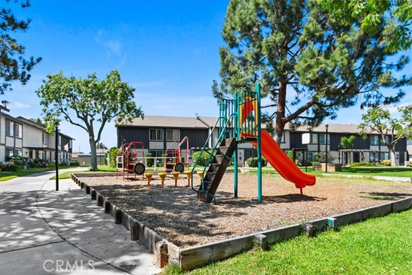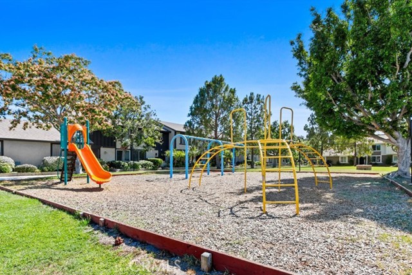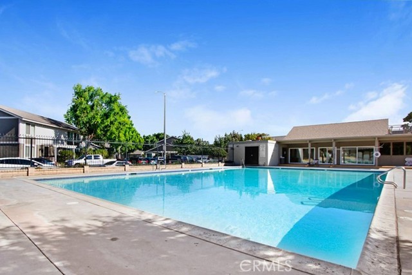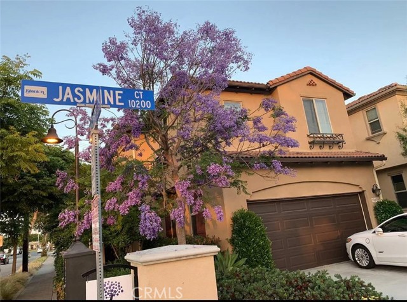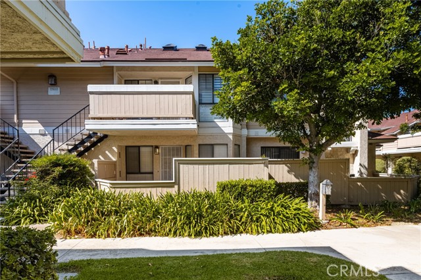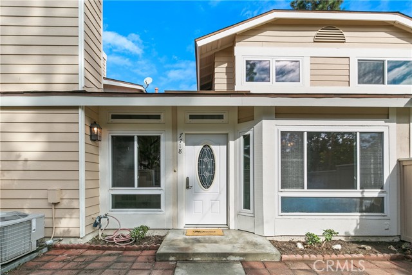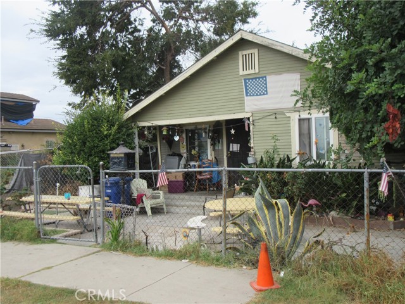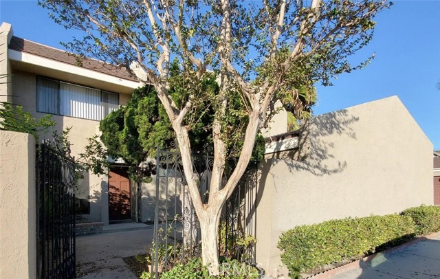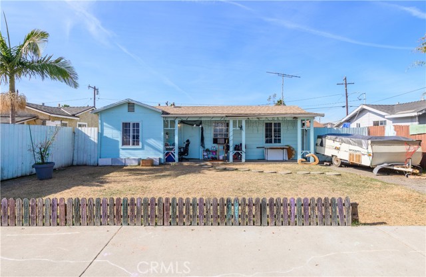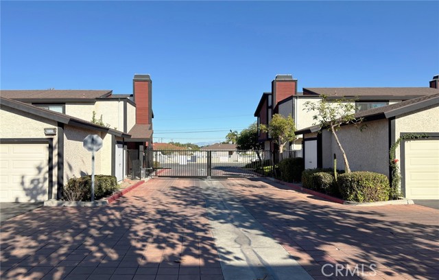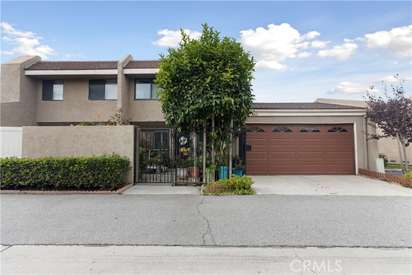7145 Fulton Way
Stanton, CA 90680
Sold
Absolutely Stunning Model-Perfect Single Story End Unit PUD Townhome - Actually Classified as a Single Family Home, Attached only on 1 Wall with No One Above or Below, Providing a Great Sense of Privacy. This Highly Upgraded 2 Bedroom 1 Bath Home Boasts a Sunlit Open Flowing Floorplan that feels Much Larger than its 850 Square Feet. Beautifully Appointed Throughout, it Features: Central A/C, Dual Pane Windows, Custom Window Blinds, Extensive Recessed Lighting, Wood-Grain Porcelain Tile Flooring, Engineered Wood Flooring in the Bedrooms, Raised Panel Interior Doors, Mirrored Closet Doors, Ceiling Fans, High Baseboards, and Designer Paint. The Remodeled Kitchen Boasts Quartz Countertops, Breakfast Bar, Glass Mosaic Tile Backsplash, Stainless Appliances, Including Dishwasher, Electric Range, Built-In Microwave, Premium Color-Finished Maple Cabinetry, Chic Open Shelving, and a Stainless Farmhouse Sink with Apron. The Kitchen is Open to the Dining Room and Spacious Living Room with Wall Cable & Mount for TV. The Completely Remodeled Bathroom Includes Newer Designer Vanity and an Oversized Walk-In Shower with Floor-to-Ceiling Porcelain Tile Walls with Inlay and Shampoo Niche, Plus Clear Glass Enclosure and Newer Fixtures. Sliding Glass Door Opens to the Charming Covered Patio - Perfect for Evening BBQ's and Entertaining. Direct Access Through Patio to the 2-Car Garage with Laundry Hook-Ups. This Fabulous Home is Located in the Highly Desired Community of Bradford Place with Acres of Lush Parkland, Playgrounds, Association Pool, Children's Pool, and Clubhouse. It is in the Award-Winning Garden Grove School District and Close to Shopping, Restaurants, Freeways, and a Short Drive to the Beach and Disneyland. If you are Looking for a Turnkey Home that Exudes Tons of Charm, this is it!!
PROPERTY INFORMATION
| MLS # | OC24104752 | Lot Size | 1,710 Sq. Ft. |
| HOA Fees | $318/Monthly | Property Type | Townhouse |
| Price | $ 609,000
Price Per SqFt: $ 716 |
DOM | 206 Days |
| Address | 7145 Fulton Way | Type | Residential |
| City | Stanton | Sq.Ft. | 850 Sq. Ft. |
| Postal Code | 90680 | Garage | 2 |
| County | Orange | Year Built | 1971 |
| Bed / Bath | 2 / 1 | Parking | 2 |
| Built In | 1971 | Status | Closed |
| Sold Date | 2024-06-26 |
INTERIOR FEATURES
| Has Laundry | Yes |
| Laundry Information | In Garage, Washer Hookup |
| Has Fireplace | No |
| Fireplace Information | None |
| Has Appliances | Yes |
| Kitchen Appliances | Dishwasher, Electric Range, Disposal, Microwave, Water Heater, Water Softener |
| Kitchen Information | Kitchen Open to Family Room, Quartz Counters |
| Kitchen Area | Dining Room, In Kitchen, Separated |
| Has Heating | Yes |
| Heating Information | Central |
| Room Information | All Bedrooms Down, Kitchen, Living Room, Main Floor Bedroom |
| Has Cooling | Yes |
| Cooling Information | Central Air |
| Flooring Information | Tile, Wood |
| InteriorFeatures Information | Open Floorplan, Pull Down Stairs to Attic, Quartz Counters |
| EntryLocation | ground |
| Entry Level | 0 |
| WindowFeatures | Blinds, Double Pane Windows, Screens |
| SecuritySafety | Carbon Monoxide Detector(s), Smoke Detector(s) |
| Bathroom Information | Shower, Quartz Counters, Remodeled, Upgraded, Walk-in shower |
| Main Level Bedrooms | 2 |
| Main Level Bathrooms | 1 |
EXTERIOR FEATURES
| FoundationDetails | Slab |
| Roof | Composition |
| Has Pool | No |
| Pool | Association, In Ground |
| Has Patio | Yes |
| Patio | Concrete, Patio Open |
| Has Fence | Yes |
| Fencing | Average Condition, Wood |
| Has Sprinklers | Yes |
WALKSCORE
MAP
MORTGAGE CALCULATOR
- Principal & Interest:
- Property Tax: $650
- Home Insurance:$119
- HOA Fees:$318
- Mortgage Insurance:
PRICE HISTORY
| Date | Event | Price |
| 06/26/2024 | Sold | $658,000 |
| 06/12/2024 | Active Under Contract | $609,000 |
| 06/05/2024 | Listed | $609,000 |

Topfind Realty
REALTOR®
(844)-333-8033
Questions? Contact today.
Interested in buying or selling a home similar to 7145 Fulton Way?
Stanton Similar Properties
Listing provided courtesy of Eva Riddle, First Team Real Estate. Based on information from California Regional Multiple Listing Service, Inc. as of #Date#. This information is for your personal, non-commercial use and may not be used for any purpose other than to identify prospective properties you may be interested in purchasing. Display of MLS data is usually deemed reliable but is NOT guaranteed accurate by the MLS. Buyers are responsible for verifying the accuracy of all information and should investigate the data themselves or retain appropriate professionals. Information from sources other than the Listing Agent may have been included in the MLS data. Unless otherwise specified in writing, Broker/Agent has not and will not verify any information obtained from other sources. The Broker/Agent providing the information contained herein may or may not have been the Listing and/or Selling Agent.
