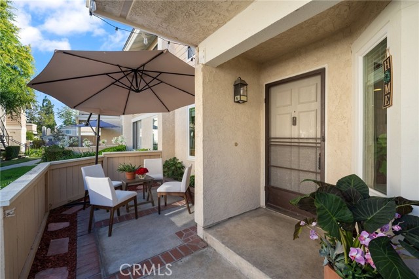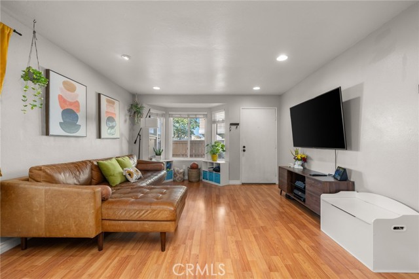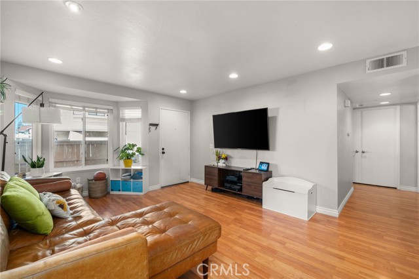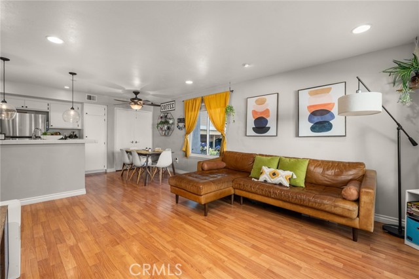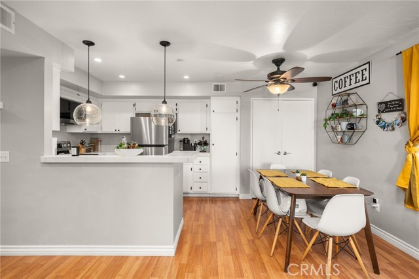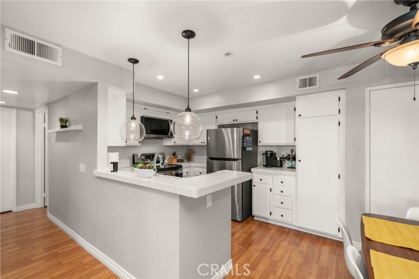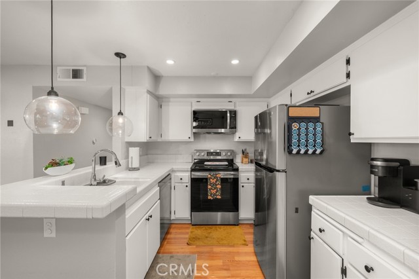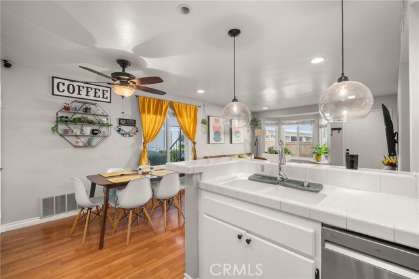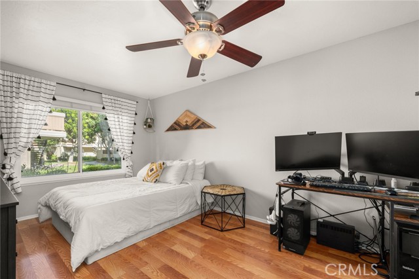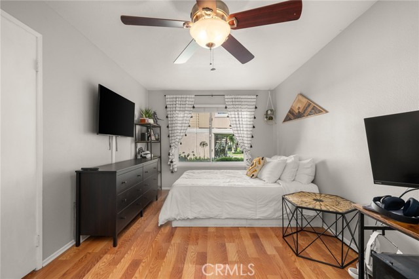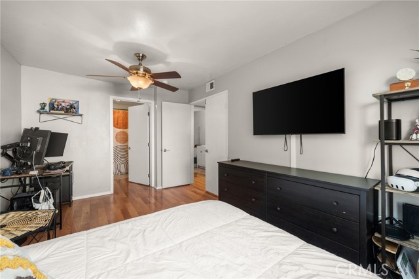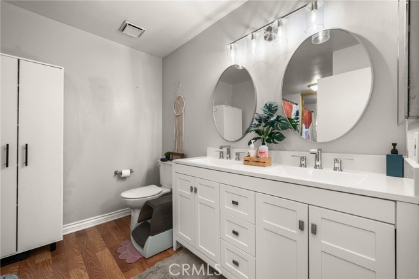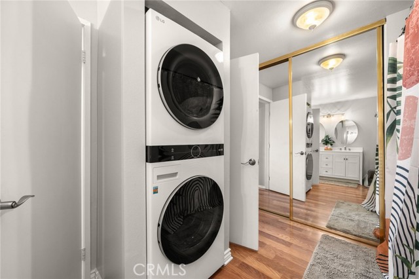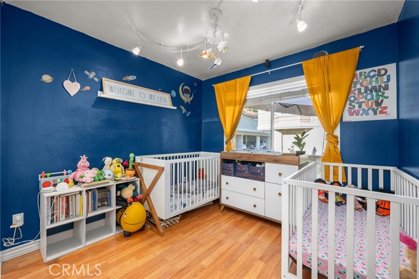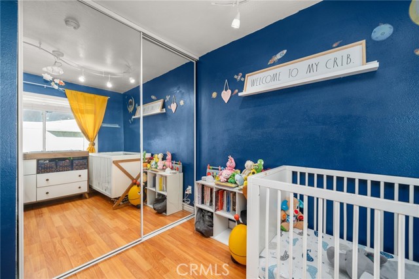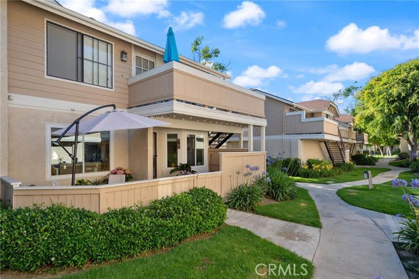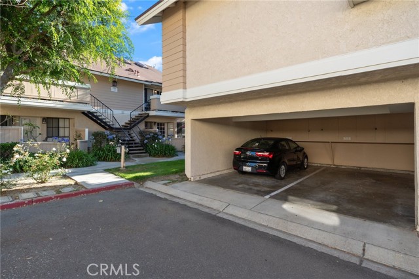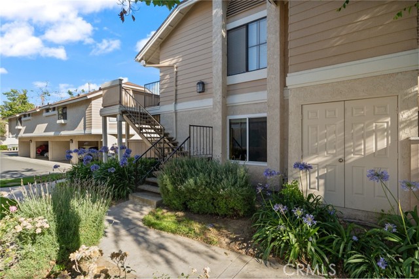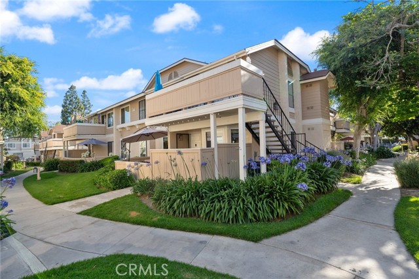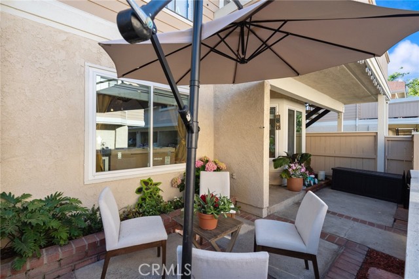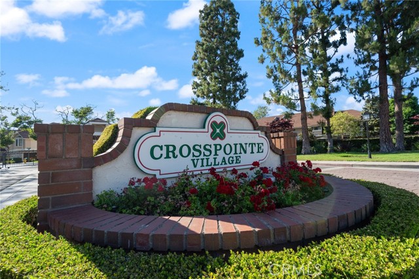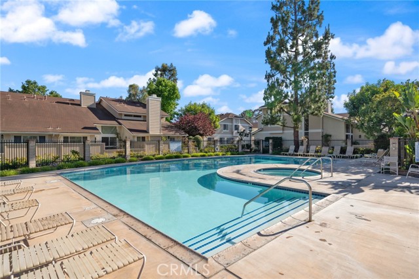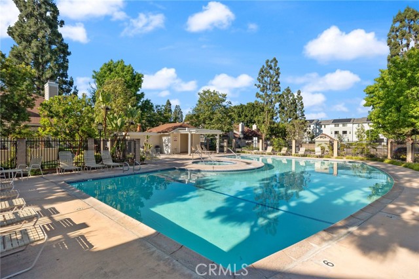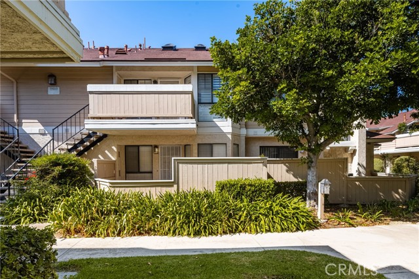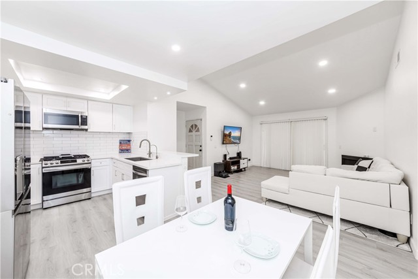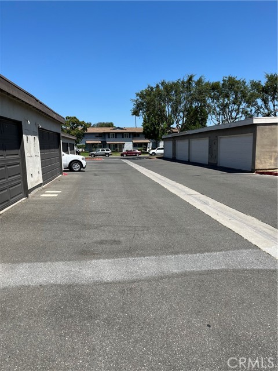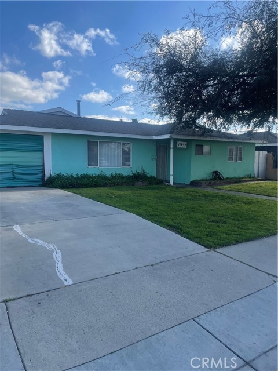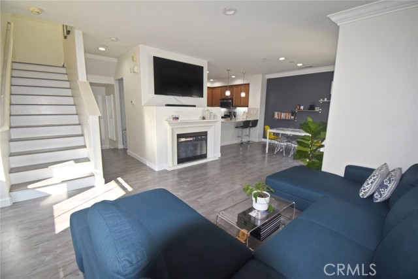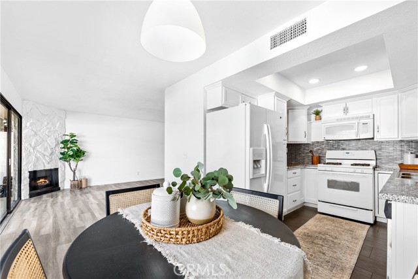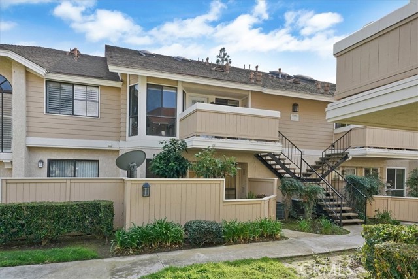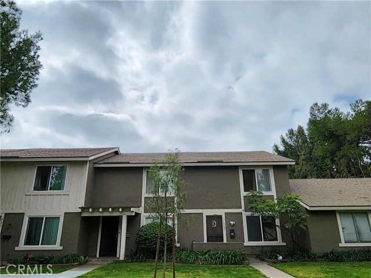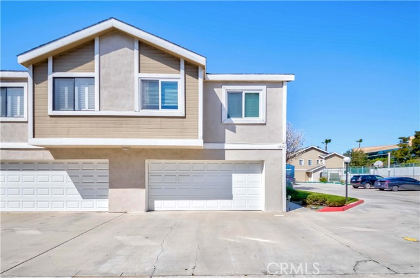7720 Riverdale Way #m
Stanton, CA 90680
Sold
Welcome to Crosspointe Village, where you'll find this rare ground level end unit that has everything you need in a starter home! This 2-bedroom, 1-bath unit offers all the perks: a washer and dryer inside the unit, two parking spots (one carport and one permitted open parking), AC, and a beautiful, well-maintained community with 24-hour security and three pools and spas. Upon arrival, you'll be greeted by a large patio perfect for outdoor relaxation and entertaining. Step inside to the living area, featuring laminate wood flooring, recessed lighting, and dual-pane windows throughout. The open floor plan seamlessly connects the living room to the kitchen, where you'll find a dining area, breakfast bar, pantry closet, recently painted cabinets, and stainless steel appliances—all included! At the end of the hall, through double doors, you'll find the large primary bedroom filled with natural light from the expansive window. The bedroom connects directly to the spacious bathroom, featuring a generous closet with mirrored sliding doors, a stackable washer and dryer for convenient laundry access, and a recently installed dual vanity that looks fresh and modern. Conveniently located walking distance from Rodeo 39, an upscale food hall with restaurants, bar and coffee shop directly across the street. You're also in close distance to In N' Out, a gym, Pilates studio and a Nail Salon. Not to mention the beautiful beaches of Southern California are just a short drive away. This lovely home in Crosspointe Village is ready for you!
PROPERTY INFORMATION
| MLS # | OC24119519 | Lot Size | 0 Sq. Ft. |
| HOA Fees | $310/Monthly | Property Type | Condominium |
| Price | $ 560,000
Price Per SqFt: $ 681 |
DOM | 201 Days |
| Address | 7720 Riverdale Way #m | Type | Residential |
| City | Stanton | Sq.Ft. | 822 Sq. Ft. |
| Postal Code | 90680 | Garage | 1 |
| County | Orange | Year Built | 1983 |
| Bed / Bath | 2 / 1 | Parking | 1 |
| Built In | 1983 | Status | Closed |
| Sold Date | 2024-08-05 |
INTERIOR FEATURES
| Has Laundry | Yes |
| Laundry Information | Dryer Included, Electric Dryer Hookup, In Closet, Inside, Stackable, Washer Hookup, Washer Included |
| Has Fireplace | No |
| Fireplace Information | None |
| Has Appliances | Yes |
| Kitchen Appliances | Dishwasher, Electric Oven, Electric Range, Gas & Electric Range |
| Kitchen Area | Area, Breakfast Counter / Bar, Breakfast Nook |
| Has Heating | Yes |
| Heating Information | Forced Air |
| Room Information | All Bedrooms Down, Kitchen, Main Floor Bedroom, Main Floor Primary Bedroom |
| Has Cooling | Yes |
| Cooling Information | Central Air |
| Flooring Information | Laminate |
| InteriorFeatures Information | Open Floorplan, Pantry, Storage |
| EntryLocation | Ground level |
| Entry Level | 1 |
| Has Spa | Yes |
| SpaDescription | Association |
| WindowFeatures | Double Pane Windows |
| SecuritySafety | 24 Hour Security, Gated with Attendant, Carbon Monoxide Detector(s), Gated Community, Gated with Guard, Smoke Detector(s) |
| Bathroom Information | Bathtub, Shower in Tub, Double sinks in bath(s), Double Sinks in Primary Bath, Upgraded |
| Main Level Bedrooms | 2 |
| Main Level Bathrooms | 1 |
EXTERIOR FEATURES
| FoundationDetails | Slab |
| Has Pool | No |
| Pool | Association, Community |
| Has Patio | Yes |
| Patio | Patio, Patio Open |
WALKSCORE
MAP
MORTGAGE CALCULATOR
- Principal & Interest:
- Property Tax: $597
- Home Insurance:$119
- HOA Fees:$310
- Mortgage Insurance:
PRICE HISTORY
| Date | Event | Price |
| 08/05/2024 | Sold | $560,000 |
| 06/28/2024 | Relisted | $555,000 |
| 06/11/2024 | Listed | $555,000 |

Topfind Realty
REALTOR®
(844)-333-8033
Questions? Contact today.
Interested in buying or selling a home similar to 7720 Riverdale Way #m?
Stanton Similar Properties
Listing provided courtesy of Alex Duarte, First Team Real Estate. Based on information from California Regional Multiple Listing Service, Inc. as of #Date#. This information is for your personal, non-commercial use and may not be used for any purpose other than to identify prospective properties you may be interested in purchasing. Display of MLS data is usually deemed reliable but is NOT guaranteed accurate by the MLS. Buyers are responsible for verifying the accuracy of all information and should investigate the data themselves or retain appropriate professionals. Information from sources other than the Listing Agent may have been included in the MLS data. Unless otherwise specified in writing, Broker/Agent has not and will not verify any information obtained from other sources. The Broker/Agent providing the information contained herein may or may not have been the Listing and/or Selling Agent.
