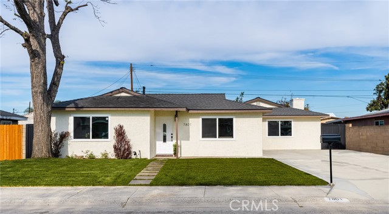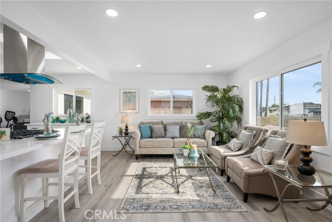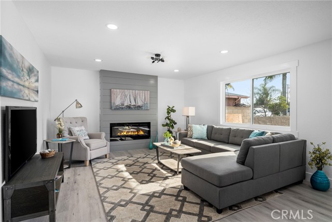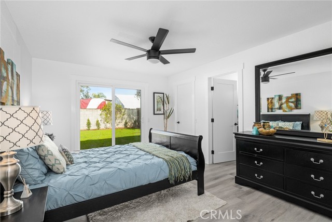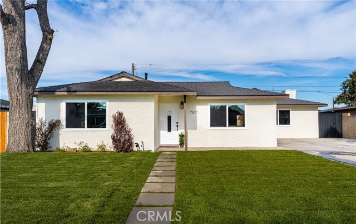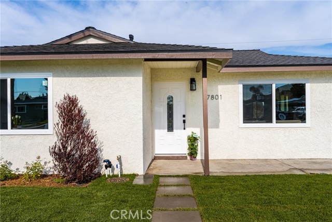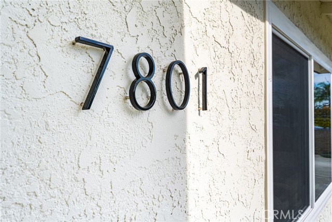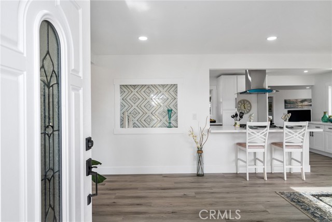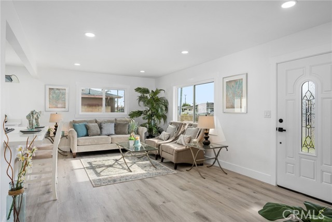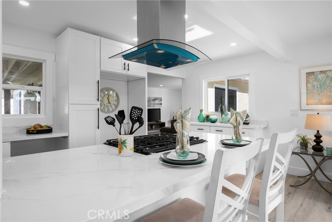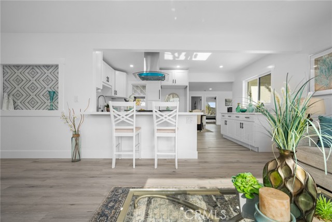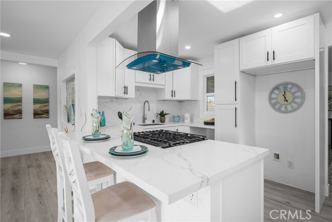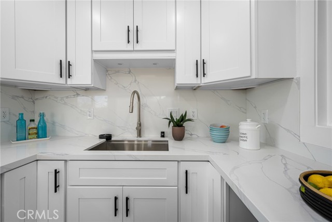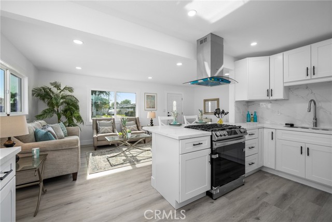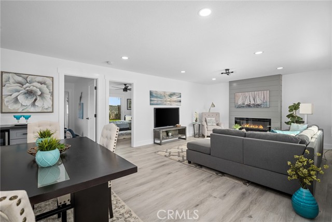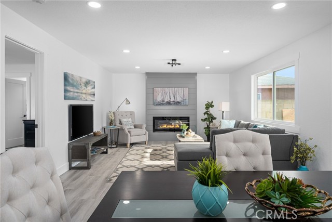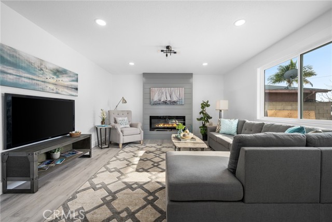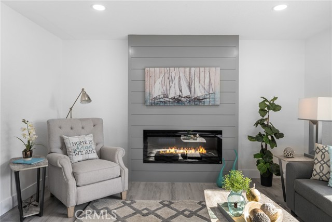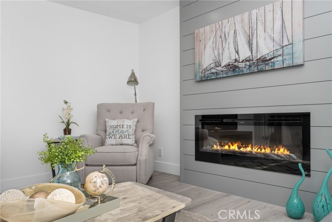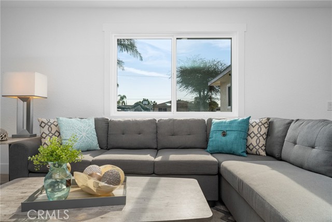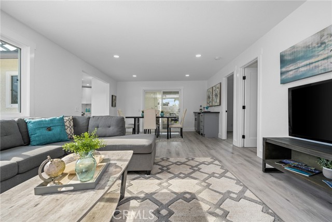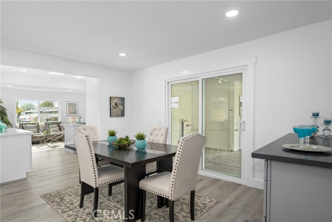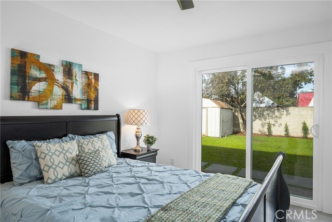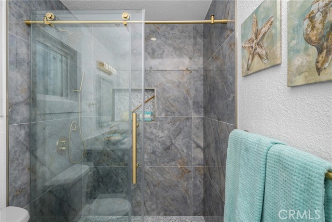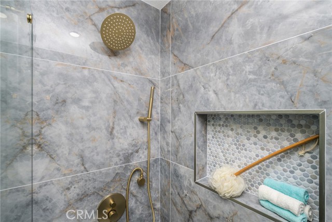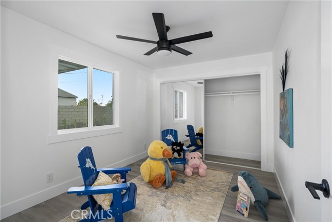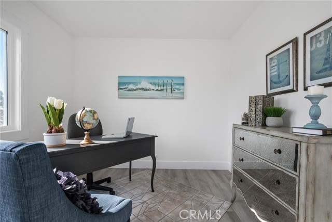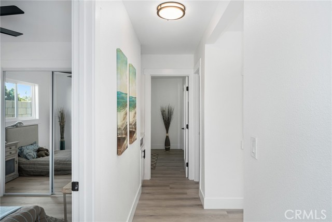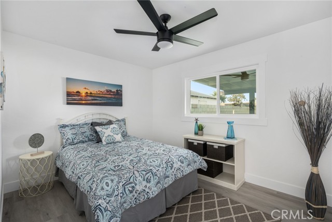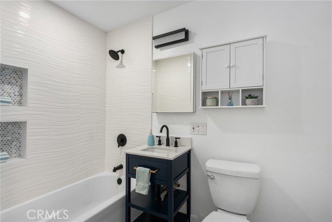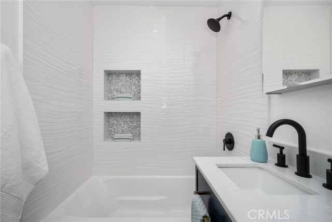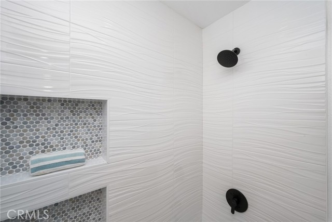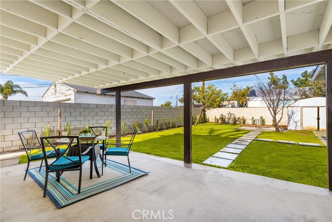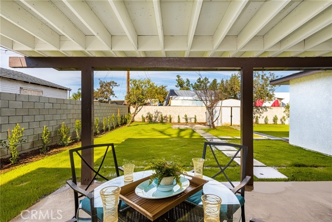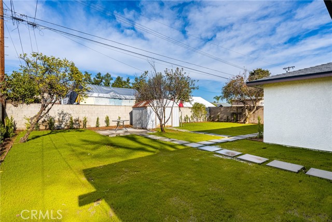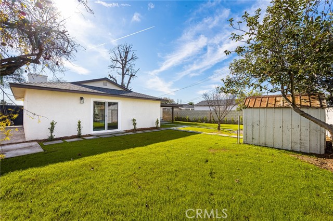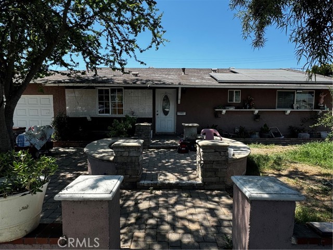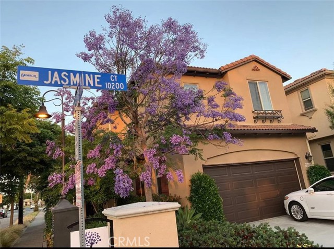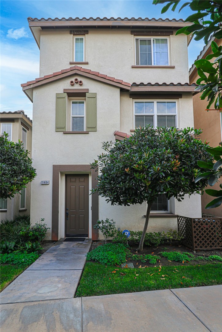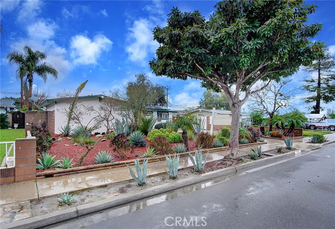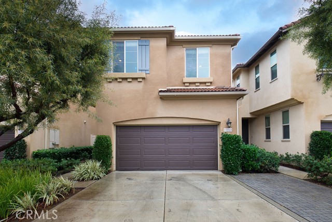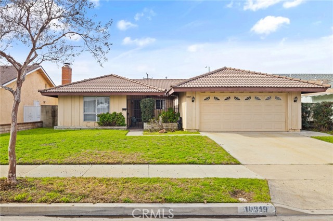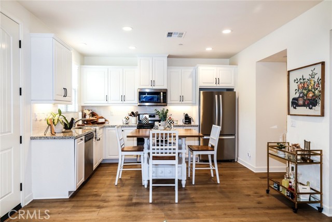7801 Santa Monica Avenue
Stanton, CA 90680
Sold
7801 Santa Monica Avenue
Stanton, CA 90680
Sold
Remodeled/ Upgraded Single Family Home. GREAT LAYOUT! It features 5 Bedrooms, 2 Bathrooms, living room plus a family room, upgraded central open-concept kitchen - U shape with quartz finishing countertop. Each Bedroom has a fan/led light. Bathrooms feature with a exhaust fan with humidity sensor system. The family rooms features with an an electric fireplace easy to manage with a remote, LED Recessed Lighting with switch dimmers. Retrofit Windows Low E. YES 5 BEDROOMS with lots of potential to be used as an office or play room and you'll still have additional 3 bedrooms. Mirror Sliding Closet Doors in each bedroom and walk-in closet on Master-bedroom. Large backyard with potential to add an ADU! Long drive-way can park 3-4 cars comfortably if needed. This home offers a multitude of features such as great location – close to highways Beach Blvd, 91 fwy, 5 fwy, 22 fwy, restaurants, shopping, all local and accessible within minutes. Seller will consider adding central A/C and heater unit for a good offer.
PROPERTY INFORMATION
| MLS # | OC22256611 | Lot Size | 7,210 Sq. Ft. |
| HOA Fees | $0/Monthly | Property Type | Single Family Residence |
| Price | $ 890,000
Price Per SqFt: $ 523 |
DOM | 743 Days |
| Address | 7801 Santa Monica Avenue | Type | Residential |
| City | Stanton | Sq.Ft. | 1,702 Sq. Ft. |
| Postal Code | 90680 | Garage | N/A |
| County | Orange | Year Built | 1953 |
| Bed / Bath | 5 / 2 | Parking | N/A |
| Built In | 1953 | Status | Closed |
| Sold Date | 2023-02-02 |
INTERIOR FEATURES
| Has Laundry | Yes |
| Laundry Information | Gas Dryer Hookup, Outside, Washer Hookup |
| Has Fireplace | Yes |
| Fireplace Information | Family Room, Electric |
| Has Appliances | Yes |
| Kitchen Appliances | Gas Range, Gas Water Heater |
| Kitchen Information | Quartz Counters, Remodeled Kitchen, Self-closing cabinet doors, Self-closing drawers |
| Kitchen Area | Dining Room |
| Has Heating | No |
| Heating Information | None |
| Room Information | All Bedrooms Down, Family Room, Kitchen, Laundry, Living Room, Primary Bathroom, Primary Bedroom, Office, Walk-In Closet |
| Has Cooling | No |
| Cooling Information | None |
| Flooring Information | Vinyl |
| InteriorFeatures Information | Ceiling Fan(s), Quartz Counters |
| DoorFeatures | Sliding Doors |
| Has Spa | No |
| SpaDescription | None |
| WindowFeatures | Low Emissivity Windows, Screens |
| SecuritySafety | Carbon Monoxide Detector(s), Smoke Detector(s) |
| Bathroom Information | Bathtub, Shower, Shower in Tub, Exhaust fan(s), Humidity controlled, Quartz Counters, Remodeled |
| Main Level Bedrooms | 5 |
| Main Level Bathrooms | 2 |
EXTERIOR FEATURES
| FoundationDetails | Slab |
| Roof | Shingle |
| Has Pool | No |
| Pool | None |
| Has Patio | Yes |
| Patio | Covered, Patio |
WALKSCORE
MAP
MORTGAGE CALCULATOR
- Principal & Interest:
- Property Tax: $949
- Home Insurance:$119
- HOA Fees:$0
- Mortgage Insurance:
PRICE HISTORY
| Date | Event | Price |
| 02/02/2023 | Sold | $897,000 |
| 01/08/2023 | Active Under Contract | $890,000 |
| 12/16/2022 | Listed | $890,000 |

Topfind Realty
REALTOR®
(844)-333-8033
Questions? Contact today.
Interested in buying or selling a home similar to 7801 Santa Monica Avenue?
Stanton Similar Properties
Listing provided courtesy of Nora Fregoso Rodriguez, True Inmobiliaria. Based on information from California Regional Multiple Listing Service, Inc. as of #Date#. This information is for your personal, non-commercial use and may not be used for any purpose other than to identify prospective properties you may be interested in purchasing. Display of MLS data is usually deemed reliable but is NOT guaranteed accurate by the MLS. Buyers are responsible for verifying the accuracy of all information and should investigate the data themselves or retain appropriate professionals. Information from sources other than the Listing Agent may have been included in the MLS data. Unless otherwise specified in writing, Broker/Agent has not and will not verify any information obtained from other sources. The Broker/Agent providing the information contained herein may or may not have been the Listing and/or Selling Agent.
