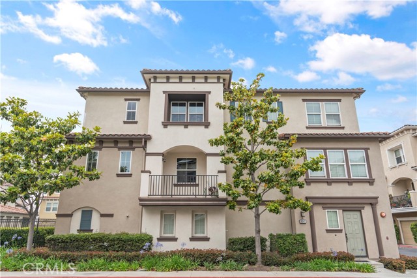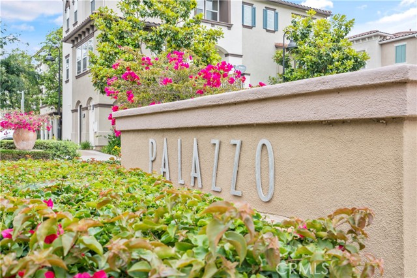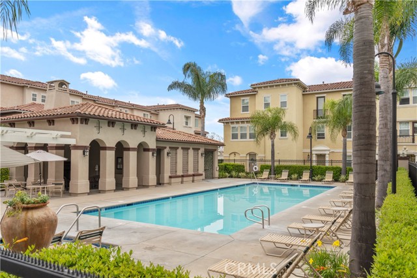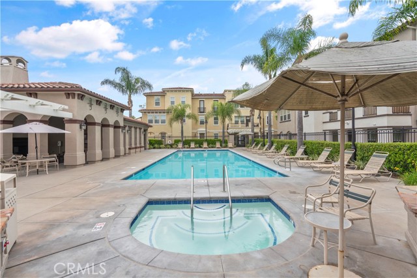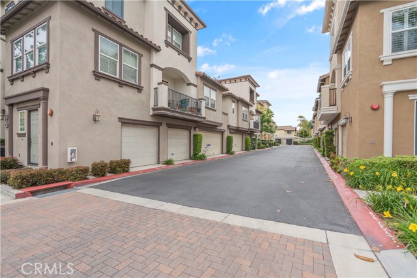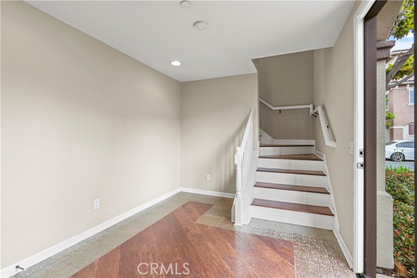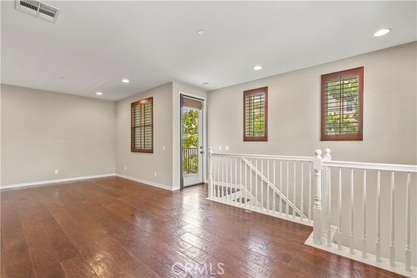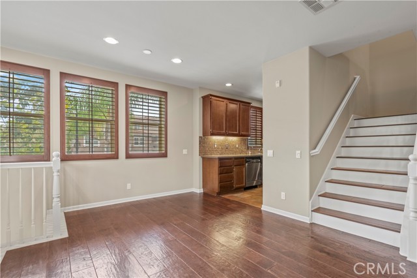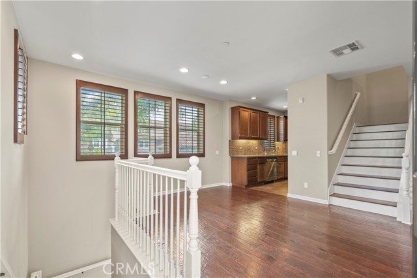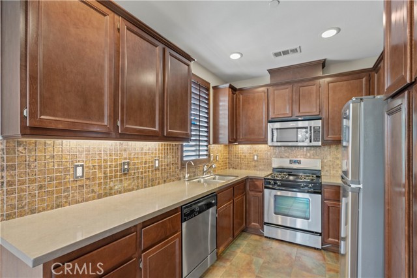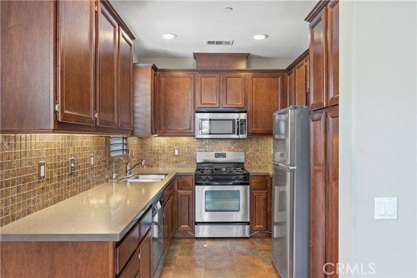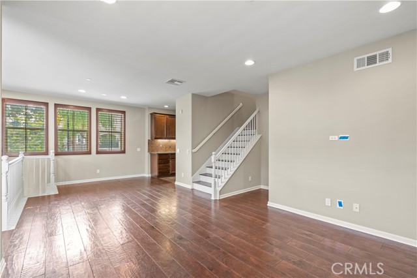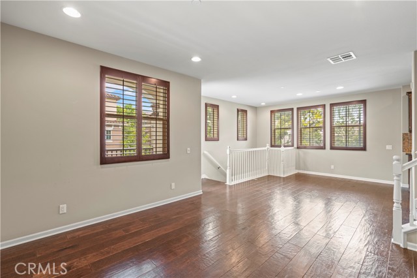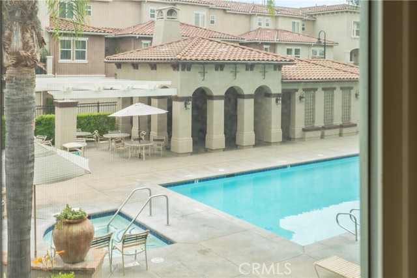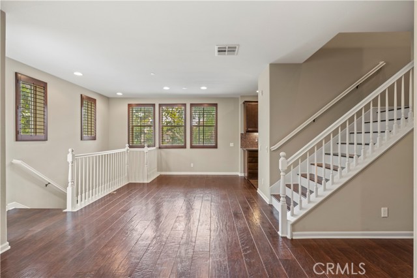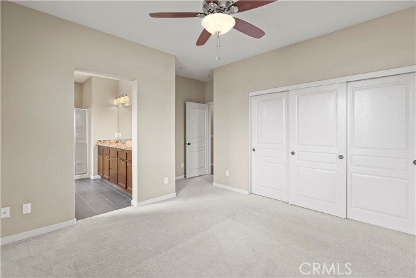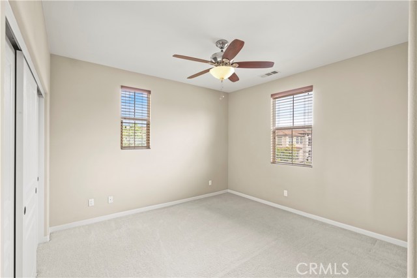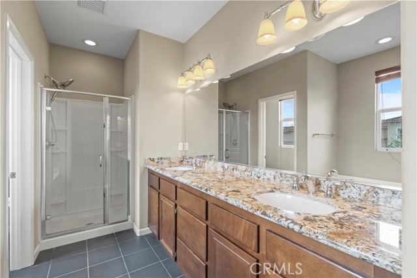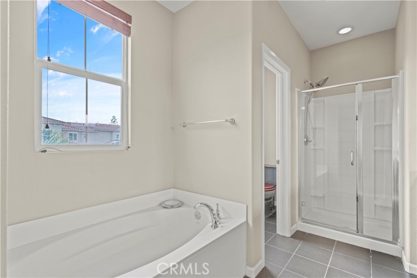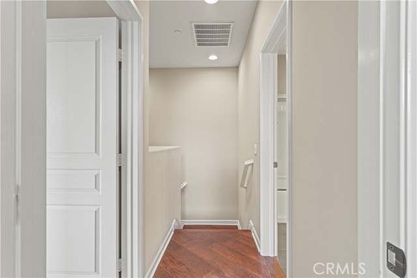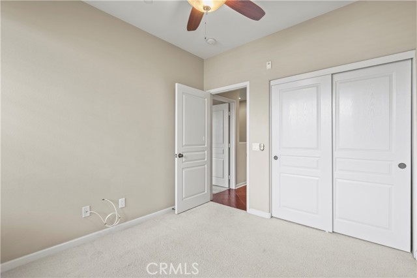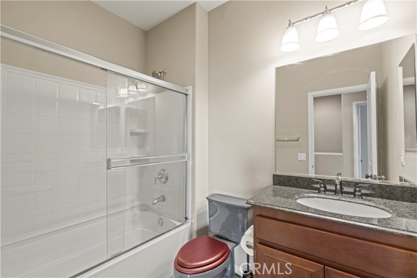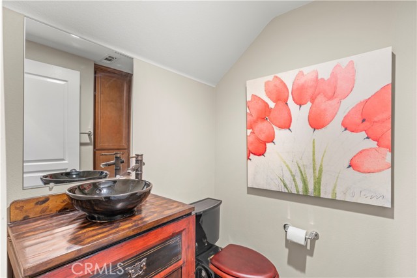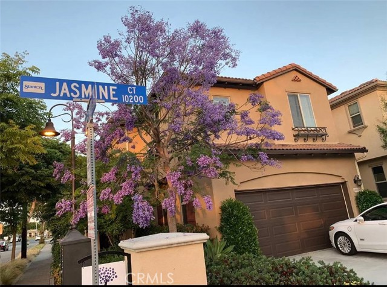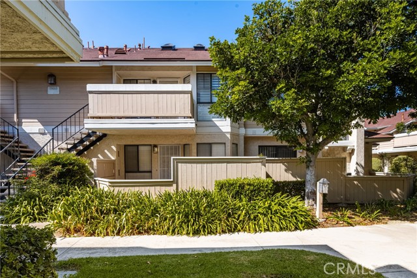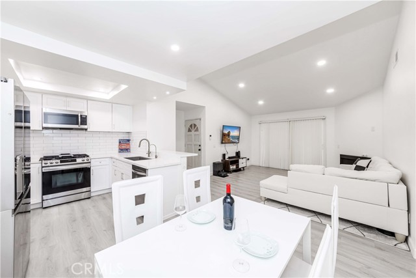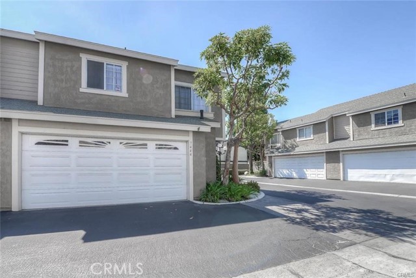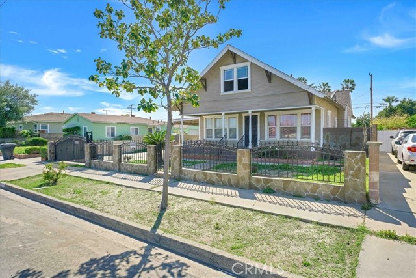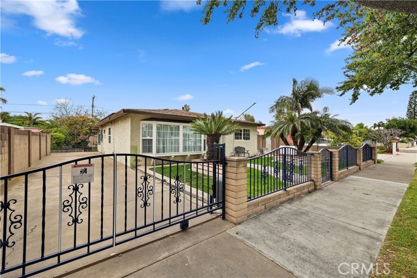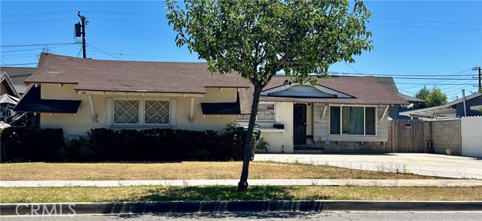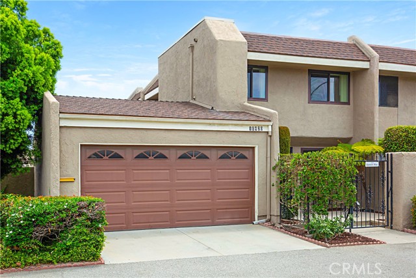8045 Torino Street
Stanton, CA 90680
Sold
This property is a MUST SEE! This very well maintained 3-level townhouse complex is located in a bustling city with many new booming businesses, homes, condos and apartments. Excellent and convenient location close to Knott’s Berry Farm, Disneyland, Rodeo 39, some of Orange County’s best restaurants, shopping centers, and many more desirable amenities. Centrally located just miles away from the 22/5/91/39/405 freeways and seconds away from delicious dining options. Another value-add benefit to this home is the unique building END-UNIT location just STEPS AWAY from the community POOL/JACUZZI! Several upgrades found throughout home including authentic handcrafted WIDE-PLANK HARDWOOD flooring throughout, upgraded PLANTATION SHUTTERS, balcony curtains and disappearing screens for added privacy and seclusion, upgraded kitchen and stonework throughout home, brand new electrical outlets, new baseboards and base molding, upgraded granite countertops in primary bathroom, new light bulbs replaced throughout home, brand new bedroom ceiling fan, 2 new bathroom sinks with high pressure water, and an upgraded shower sliding glass door in the guest bathroom. Additionally, this unit has a whole house water softener system. MOVE-IN CONDITION. BEAUTIFUL, CLEAN, AND WELL KEPT! Come see this beauty before it sells!
PROPERTY INFORMATION
| MLS # | OC23103996 | Lot Size | N/A |
| HOA Fees | $350/Monthly | Property Type | Townhouse |
| Price | $ 710,000
Price Per SqFt: $ 492 |
DOM | 564 Days |
| Address | 8045 Torino Street | Type | Residential |
| City | Stanton | Sq.Ft. | 1,442 Sq. Ft. |
| Postal Code | 90680 | Garage | 2 |
| County | Orange | Year Built | 2007 |
| Bed / Bath | 2 / 2.5 | Parking | 2 |
| Built In | 2007 | Status | Closed |
| Sold Date | 2023-08-23 |
INTERIOR FEATURES
| Has Laundry | Yes |
| Laundry Information | Dryer Included, Individual Room, Inside, Washer Included |
| Has Fireplace | No |
| Fireplace Information | None |
| Has Appliances | Yes |
| Kitchen Appliances | Dishwasher, Gas Oven, Gas Cooktop, Microwave, Refrigerator |
| Kitchen Information | Granite Counters |
| Room Information | All Bedrooms Up, Family Room, Kitchen, Laundry, Primary Bathroom, Primary Bedroom |
| Has Cooling | Yes |
| Cooling Information | Central Air |
| Flooring Information | Carpet, Wood |
| InteriorFeatures Information | 2 Staircases, Balcony, Granite Counters, Living Room Balcony, Open Floorplan, Recessed Lighting |
| EntryLocation | Front Door |
| Entry Level | 1 |
| WindowFeatures | Blinds, Plantation Shutters, Screens, Shutters |
| Bathroom Information | Bathtub, Shower, Shower in Tub, Double Sinks in Primary Bath, Exhaust fan(s), Privacy toilet door, Separate tub and shower |
| Main Level Bedrooms | 0 |
| Main Level Bathrooms | 0 |
EXTERIOR FEATURES
| Has Pool | No |
| Pool | Association, Community |
| Has Patio | Yes |
| Patio | Patio |
WALKSCORE
MAP
MORTGAGE CALCULATOR
- Principal & Interest:
- Property Tax: $757
- Home Insurance:$119
- HOA Fees:$350
- Mortgage Insurance:
PRICE HISTORY
| Date | Event | Price |
| 07/28/2023 | Active Under Contract | $710,000 |
| 06/13/2023 | Listed | $710,000 |

Topfind Realty
REALTOR®
(844)-333-8033
Questions? Contact today.
Interested in buying or selling a home similar to 8045 Torino Street?
Stanton Similar Properties
Listing provided courtesy of Kimia Vakili, Coldwell Banker Realty. Based on information from California Regional Multiple Listing Service, Inc. as of #Date#. This information is for your personal, non-commercial use and may not be used for any purpose other than to identify prospective properties you may be interested in purchasing. Display of MLS data is usually deemed reliable but is NOT guaranteed accurate by the MLS. Buyers are responsible for verifying the accuracy of all information and should investigate the data themselves or retain appropriate professionals. Information from sources other than the Listing Agent may have been included in the MLS data. Unless otherwise specified in writing, Broker/Agent has not and will not verify any information obtained from other sources. The Broker/Agent providing the information contained herein may or may not have been the Listing and/or Selling Agent.
