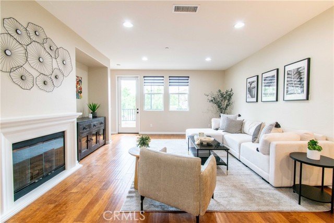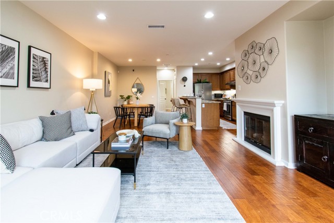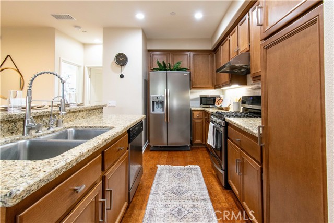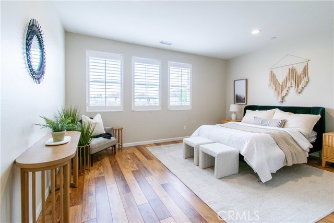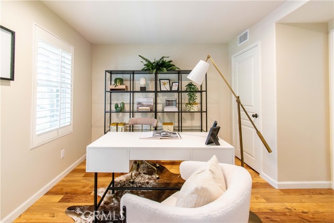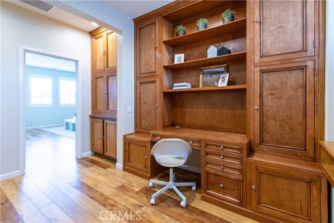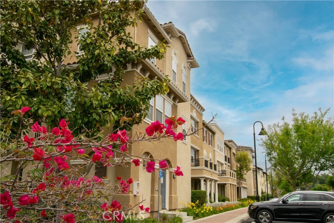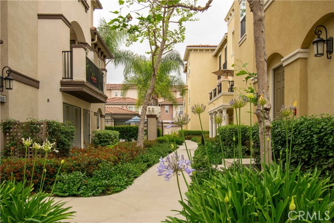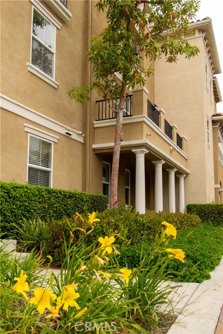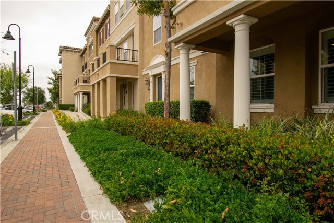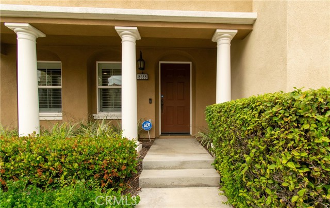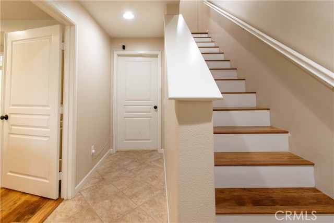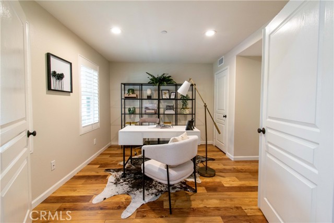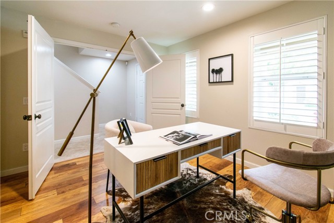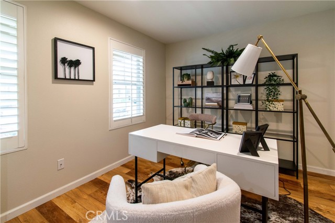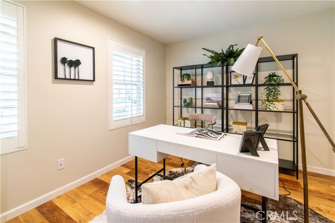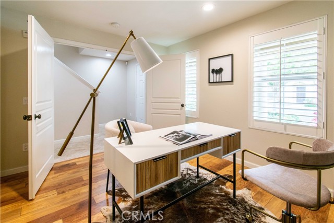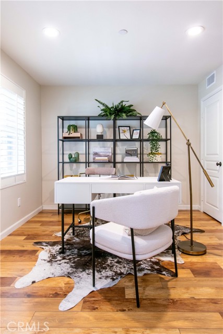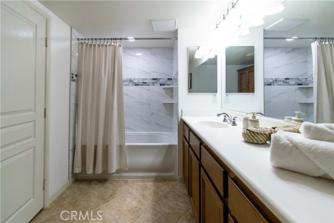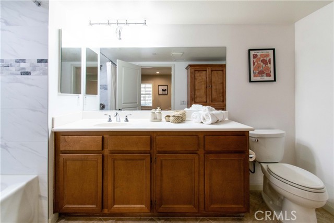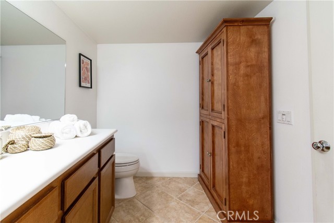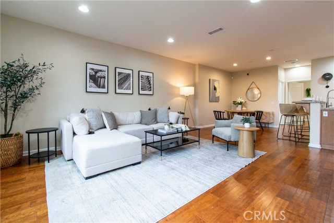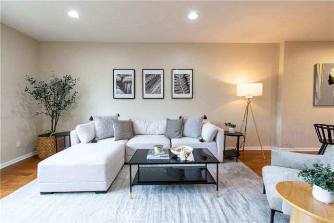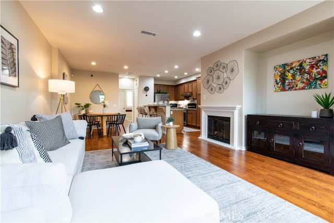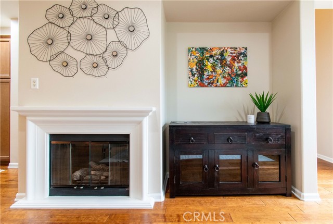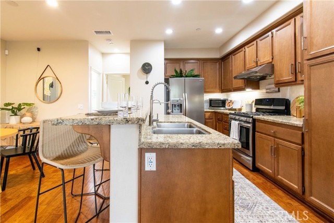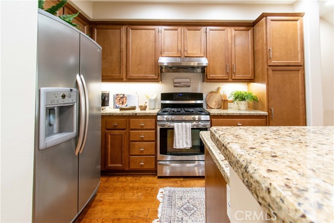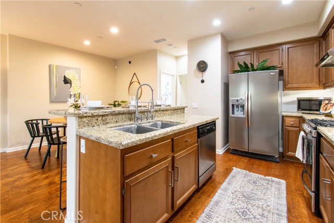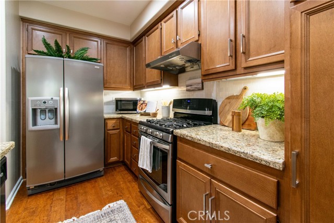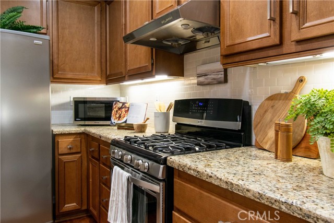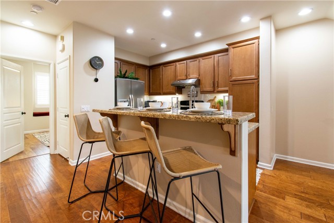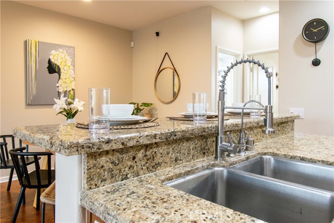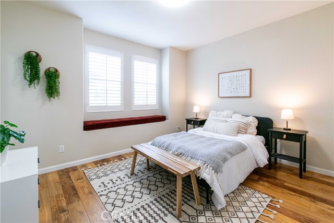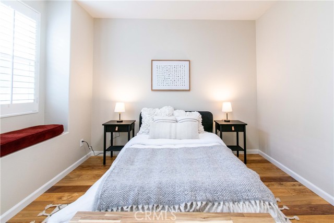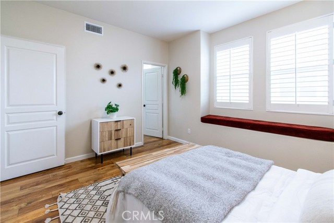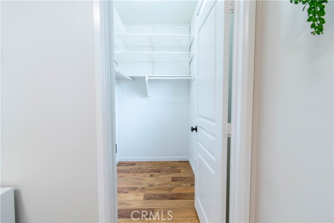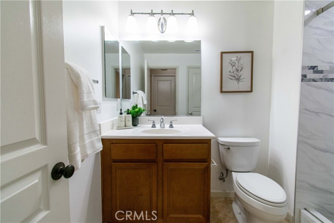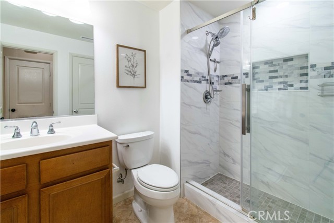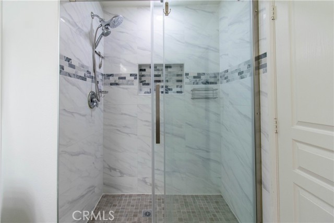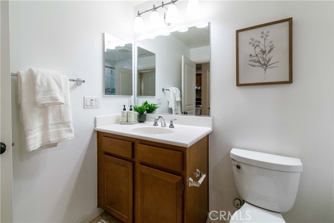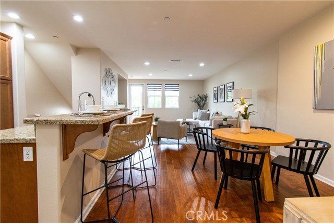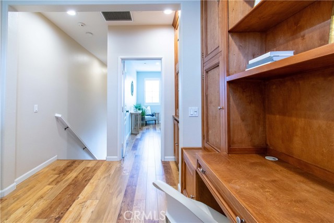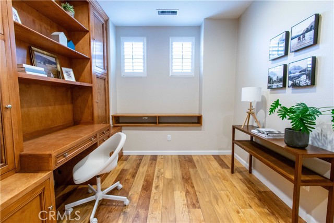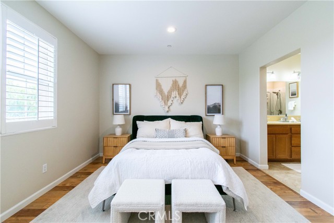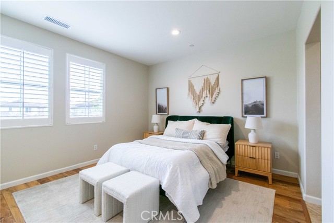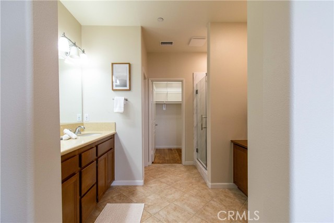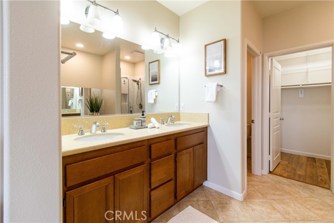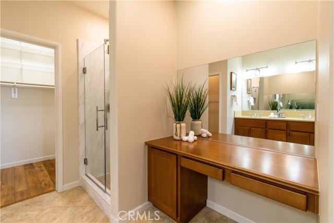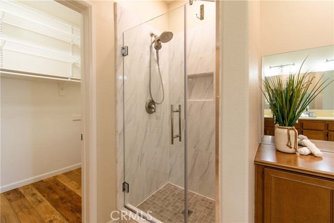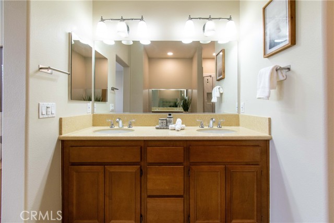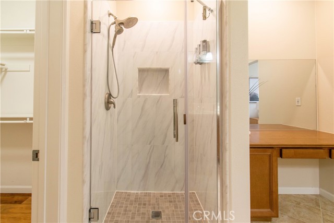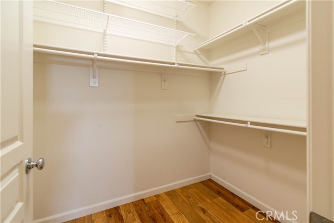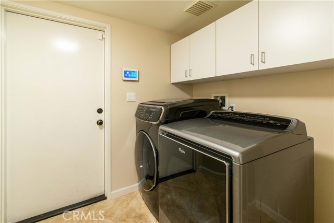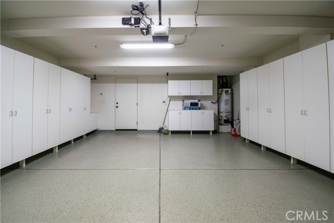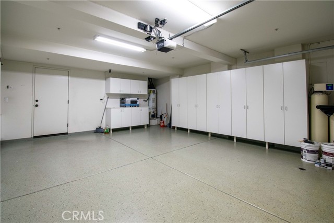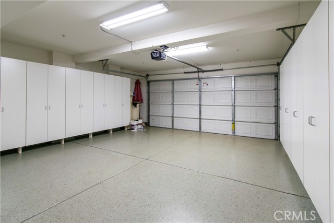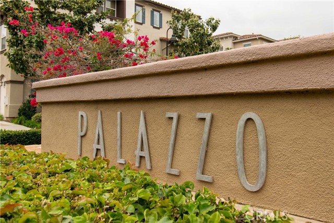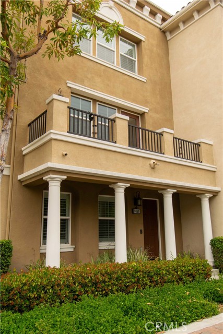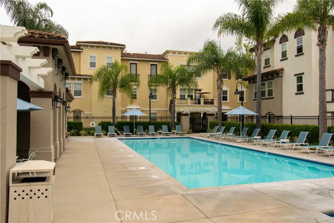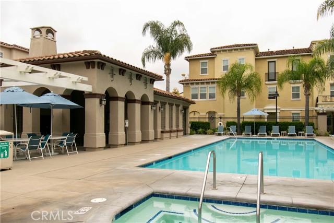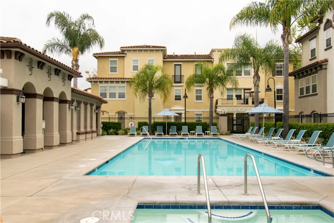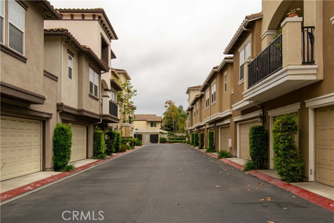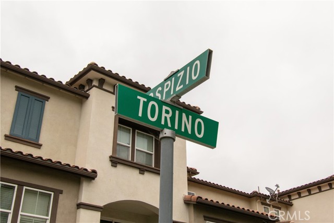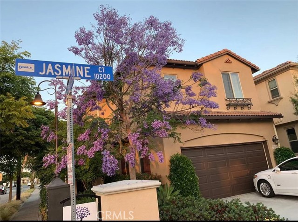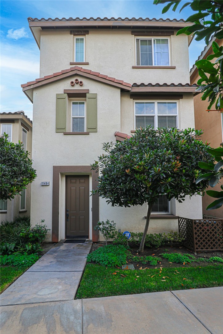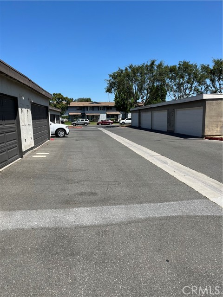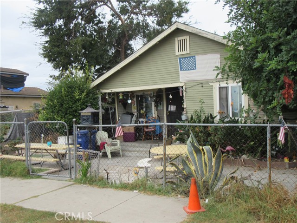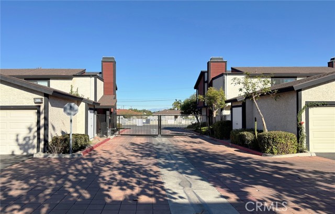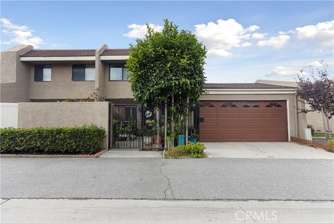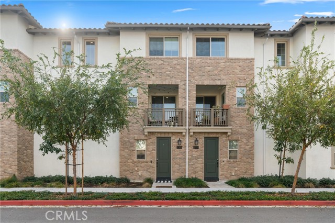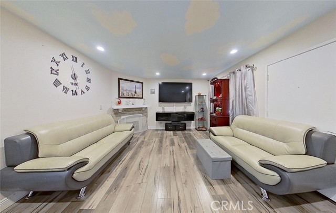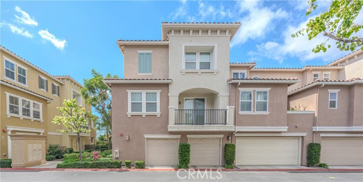8068 Torino
Stanton, CA 90680
Sold
Welcome to the Palazzo, a tri-level townhome complex with Italianate architectural details completed in 2008. Extensive upgrades including brand new wood flooring throughout, remodeled bathrooms, close to new heating/cooling and Tesla car charger in the garage. The downstairs bedroom functions as an office, or could be an in-law suite with its own on-suite bathroom and closet. The second floor opens up to living, cooking, and entertaining, with lovely views off the balcony, open living space, and plenty of natural light. Kitchen has extensive cabinetry with new custom pulls, Reverse Osmosis water filtration system, floating kitchen island, and additional pantry space. Second bedroom with remodeled bathroom also has a walk-in closet and could easily function as a nursery if needed. Third floor has a bonus office space with stunning custom-built-in cabinetry. The primary suite is its own oasis, with an oversized bedroom and bathroom, plus extensive closet space and sit-down makeup vanity. Direct access to the home from the garage allows peace of mind and features extensive built-in storage, wall mounted car charger, and epoxy flooring. Side by side washer and dryer in a dedicated laundry room with extra cabinets means you have plenty of room. Whole house water softening system as well. The entire house is freshly painted, incredibly clean, and the definition of move-in ready! The Palazzo complex feels secluded despite its central location and features a gated pool and jacuzzi and easy access guest parking. Theme-park lovers rejoice as Knott's Berry Farm and Disneyland are minutes away! Easy access to the 22, 5, 91, 39, and 405 Freeway. Close to noted restaurants such as Tiara Sushi & Sake, Ramen and Tsukemen TAO, Pho 79, and Puesto. Plus, the trendy Rodeo 39 Public Market has all the shops, restaurants, breweries, ice cream shops, pizza, and events to keep your weekends full. Come call this gorgeous townhome at the Palazzo home!
PROPERTY INFORMATION
| MLS # | BB24095209 | Lot Size | 1,882 Sq. Ft. |
| HOA Fees | $390/Monthly | Property Type | Townhouse |
| Price | $ 759,000
Price Per SqFt: $ 403 |
DOM | 226 Days |
| Address | 8068 Torino | Type | Residential |
| City | Stanton | Sq.Ft. | 1,882 Sq. Ft. |
| Postal Code | 90680 | Garage | 2 |
| County | Orange | Year Built | 2008 |
| Bed / Bath | 3 / 3 | Parking | 2 |
| Built In | 2008 | Status | Closed |
| Sold Date | 2024-07-18 |
INTERIOR FEATURES
| Has Laundry | Yes |
| Laundry Information | Dryer Included, Individual Room, Washer Included |
| Has Fireplace | Yes |
| Fireplace Information | Electric, Propane |
| Has Appliances | Yes |
| Kitchen Appliances | Dishwasher |
| Room Information | Bonus Room, Exercise Room, Kitchen, Laundry, Library, Living Room, Loft, Office, Walk-In Closet |
| Has Cooling | Yes |
| Cooling Information | Central Air |
| Flooring Information | Laminate, Wood |
| EntryLocation | 1 |
| Entry Level | 1 |
| Main Level Bedrooms | 1 |
| Main Level Bathrooms | 1 |
EXTERIOR FEATURES
| Has Pool | No |
| Pool | Association |
WALKSCORE
MAP
MORTGAGE CALCULATOR
- Principal & Interest:
- Property Tax: $810
- Home Insurance:$119
- HOA Fees:$390
- Mortgage Insurance:
PRICE HISTORY
| Date | Event | Price |
| 05/16/2024 | Listed | $759,000 |

Topfind Realty
REALTOR®
(844)-333-8033
Questions? Contact today.
Interested in buying or selling a home similar to 8068 Torino?
Stanton Similar Properties
Listing provided courtesy of Cameron Stephens, Judy Graff Properties. Based on information from California Regional Multiple Listing Service, Inc. as of #Date#. This information is for your personal, non-commercial use and may not be used for any purpose other than to identify prospective properties you may be interested in purchasing. Display of MLS data is usually deemed reliable but is NOT guaranteed accurate by the MLS. Buyers are responsible for verifying the accuracy of all information and should investigate the data themselves or retain appropriate professionals. Information from sources other than the Listing Agent may have been included in the MLS data. Unless otherwise specified in writing, Broker/Agent has not and will not verify any information obtained from other sources. The Broker/Agent providing the information contained herein may or may not have been the Listing and/or Selling Agent.
