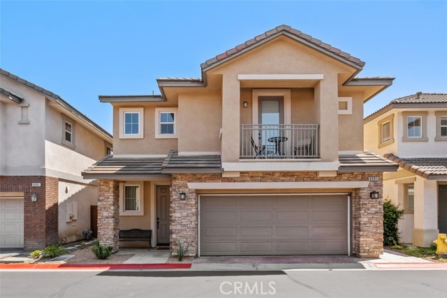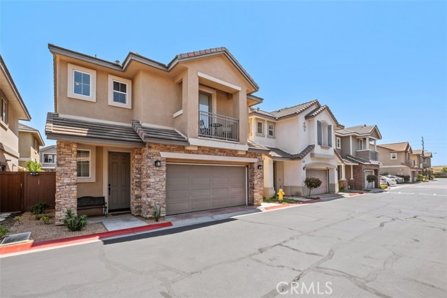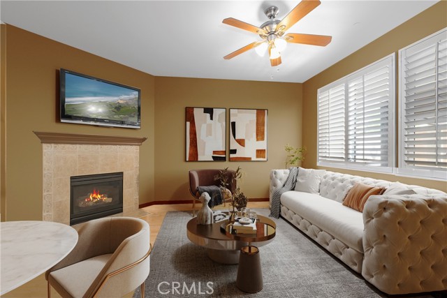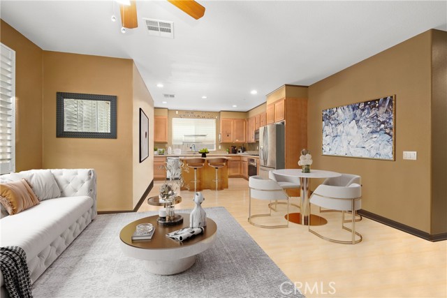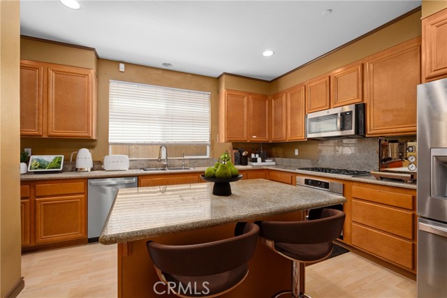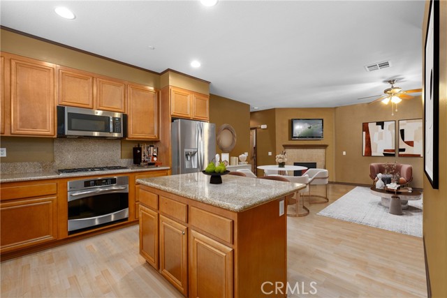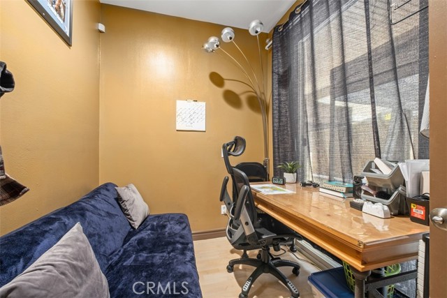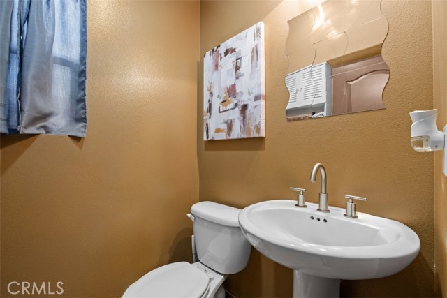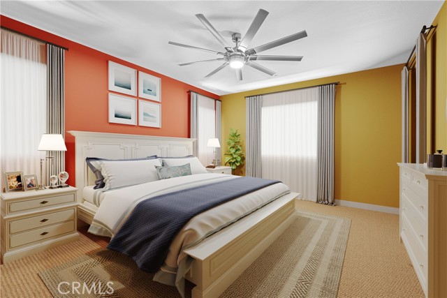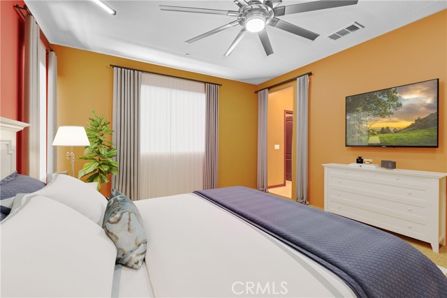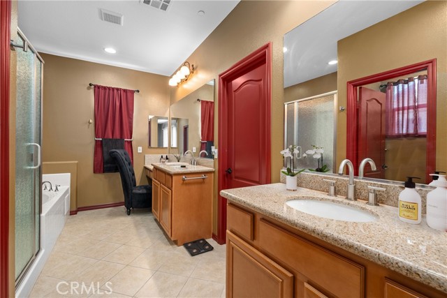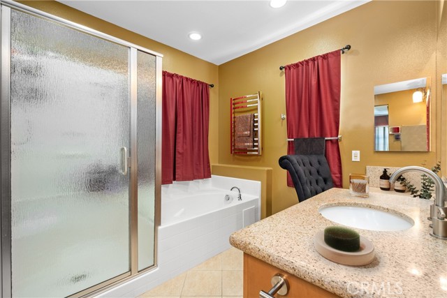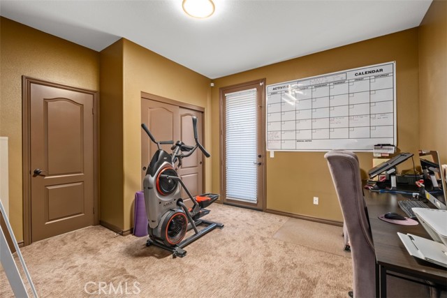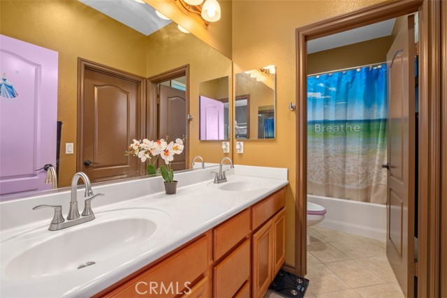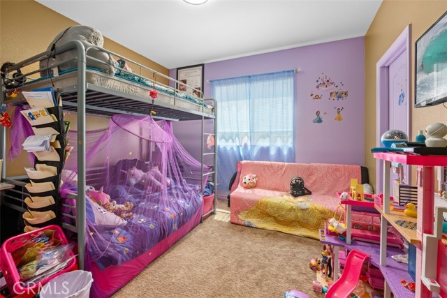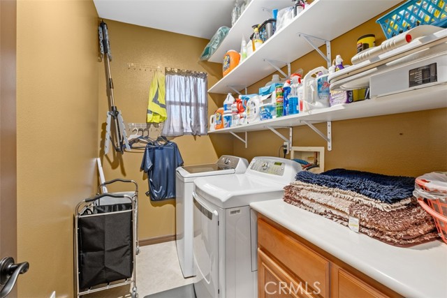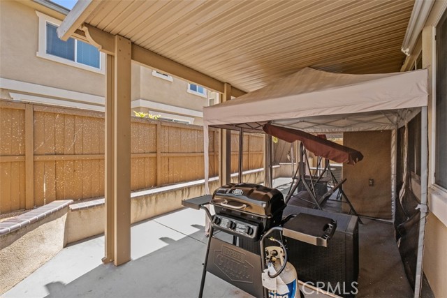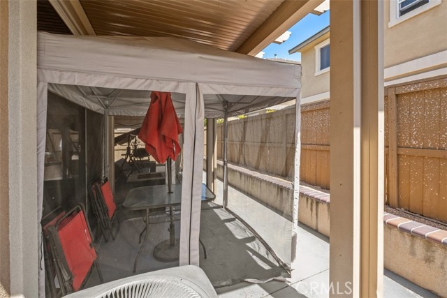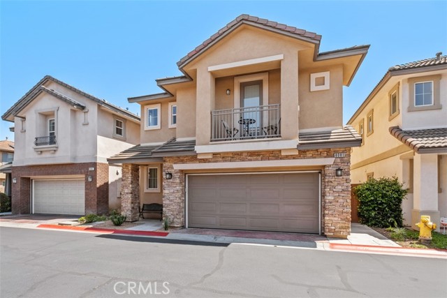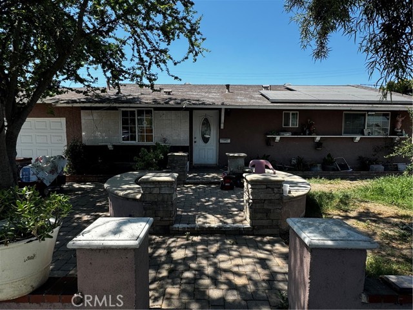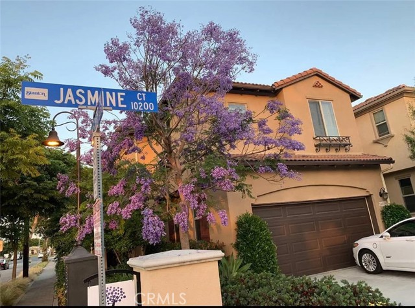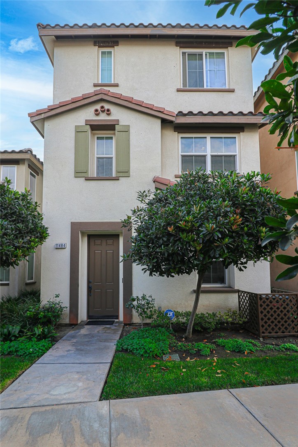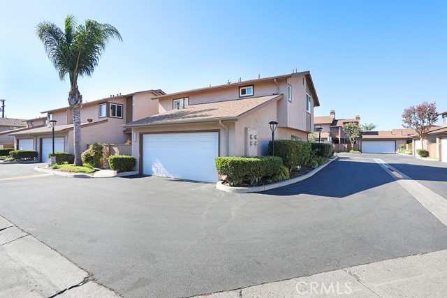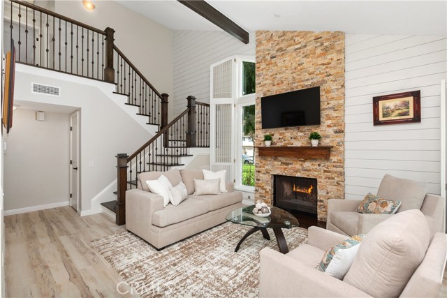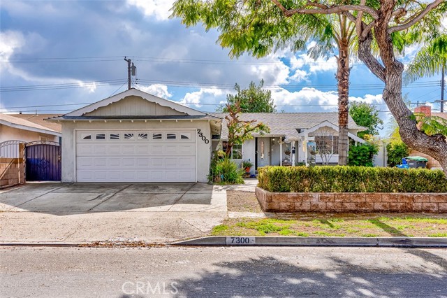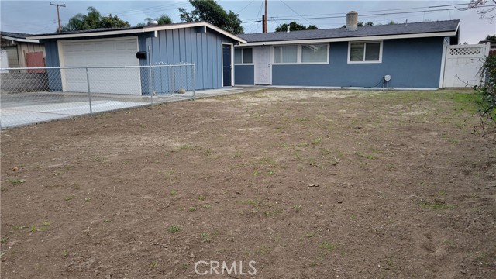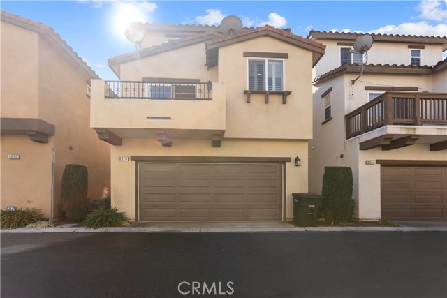8081 Cambria Circle
Stanton, CA 90680
Sold
Located in the quiet community of Cambria in the city of Stanton is this charming 3-bedroom, 2.5-bathroom home offering a perfect blend of comfort and modern living. Step inside to discover laminate wood flooring throughout the main level, complemented by recessed lighting that illuminates the space. The spacious kitchen features a large island with a breakfast bar, granite countertops, stainless steel appliances, and ample storage. The kitchen seamlessly opens to the inviting family room, where you can enjoy cozy evenings by the fireplace. A convenient powder bathroom is located downstairs, ideal for guests and visitors. The spacious primary suite boasts a large walk-in closet and a spa-like bathroom with a walk-in shower, separate soaking tub, and his-and-her vanities with dual sinks. The remaining bedrooms are generously sized and share a well-appointed hallway bathroom with dual sinks and a shower-tub combination. The laundry room is conveniently located upstairs and offers additional shelving and a folding table, making laundry day a breeze. Outside, the fully enclosed patio is a perfect retreat with a covered patio perfect for enjoying your morning coffee or dining with friends and family. This home is located in close proximity to Cypress College, Stanton Park, Knott's Berry Farm, and an array of shopping and dining options. With easy access to multiple freeways, 8081 Cambria Cir offers both convenience and comfort.
PROPERTY INFORMATION
| MLS # | PW24113538 | Lot Size | 2,205 Sq. Ft. |
| HOA Fees | $105/Monthly | Property Type | Single Family Residence |
| Price | $ 875,000
Price Per SqFt: $ 476 |
DOM | 199 Days |
| Address | 8081 Cambria Circle | Type | Residential |
| City | Stanton | Sq.Ft. | 1,839 Sq. Ft. |
| Postal Code | 90680 | Garage | 2 |
| County | Orange | Year Built | 2010 |
| Bed / Bath | 3 / 2.5 | Parking | 2 |
| Built In | 2010 | Status | Closed |
| Sold Date | 2024-07-08 |
INTERIOR FEATURES
| Has Laundry | Yes |
| Laundry Information | Individual Room, Inside |
| Has Fireplace | Yes |
| Fireplace Information | Family Room, Gas |
| Has Appliances | Yes |
| Kitchen Appliances | Dishwasher, Electric Oven, Disposal, Gas Cooktop, Microwave, Vented Exhaust Fan, Water Heater |
| Kitchen Information | Granite Counters, Kitchen Island, Kitchen Open to Family Room |
| Kitchen Area | Area, Breakfast Counter / Bar, In Kitchen |
| Has Heating | Yes |
| Heating Information | Forced Air |
| Room Information | All Bedrooms Up, Family Room, Laundry, Living Room, Primary Suite, Walk-In Closet |
| Has Cooling | Yes |
| Cooling Information | Central Air |
| Flooring Information | Carpet, Laminate, Tile |
| InteriorFeatures Information | Ceiling Fan(s), Crown Molding, Granite Counters, Open Floorplan, Recessed Lighting, Storage |
| EntryLocation | 1 |
| Entry Level | 1 |
| Has Spa | No |
| SpaDescription | None |
| WindowFeatures | Double Pane Windows, Plantation Shutters |
| Main Level Bedrooms | 0 |
| Main Level Bathrooms | 1 |
EXTERIOR FEATURES
| FoundationDetails | Slab |
| Roof | Concrete, Tile |
| Has Pool | No |
| Pool | None |
| Has Patio | Yes |
| Patio | Enclosed, Patio, Slab |
WALKSCORE
MAP
MORTGAGE CALCULATOR
- Principal & Interest:
- Property Tax: $933
- Home Insurance:$119
- HOA Fees:$105
- Mortgage Insurance:
PRICE HISTORY
| Date | Event | Price |
| 07/08/2024 | Sold | $890,000 |
| 06/11/2024 | Listed | $875,000 |

Topfind Realty
REALTOR®
(844)-333-8033
Questions? Contact today.
Interested in buying or selling a home similar to 8081 Cambria Circle?
Stanton Similar Properties
Listing provided courtesy of Shaun Radcliffe, First Team Real Estate. Based on information from California Regional Multiple Listing Service, Inc. as of #Date#. This information is for your personal, non-commercial use and may not be used for any purpose other than to identify prospective properties you may be interested in purchasing. Display of MLS data is usually deemed reliable but is NOT guaranteed accurate by the MLS. Buyers are responsible for verifying the accuracy of all information and should investigate the data themselves or retain appropriate professionals. Information from sources other than the Listing Agent may have been included in the MLS data. Unless otherwise specified in writing, Broker/Agent has not and will not verify any information obtained from other sources. The Broker/Agent providing the information contained herein may or may not have been the Listing and/or Selling Agent.
