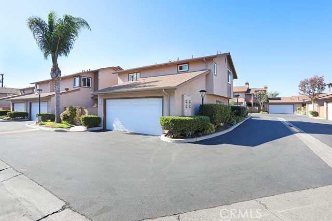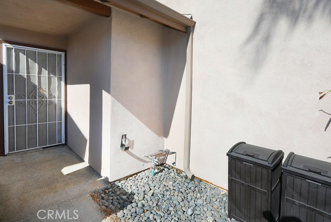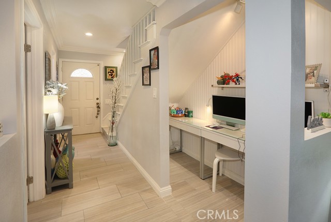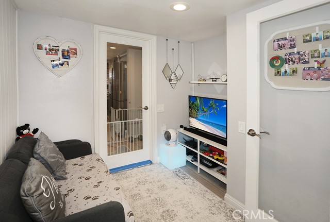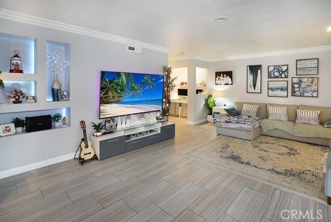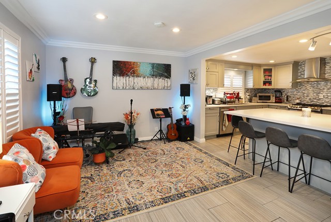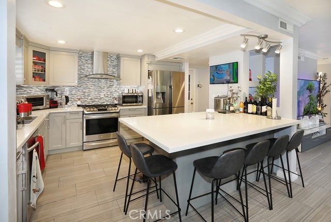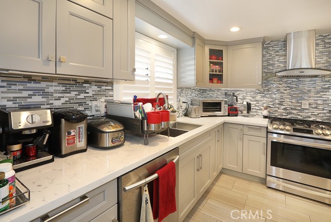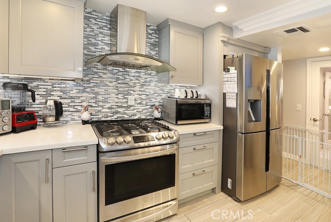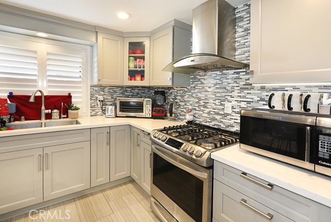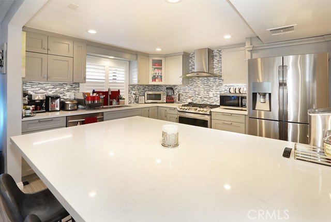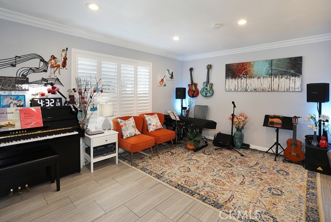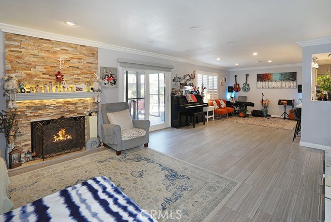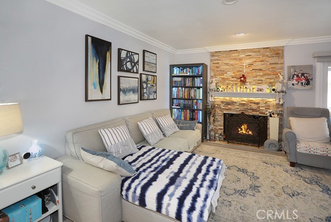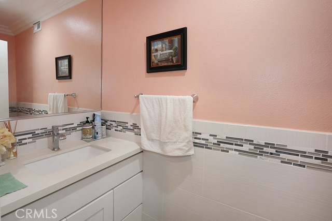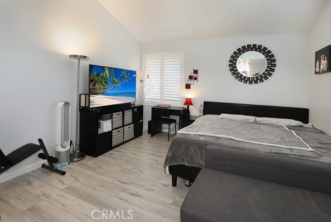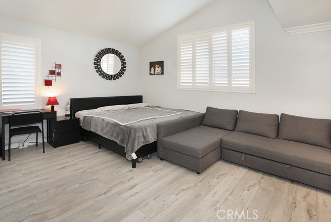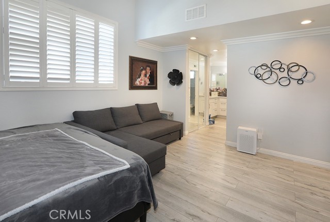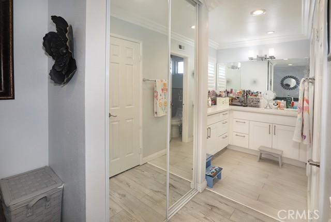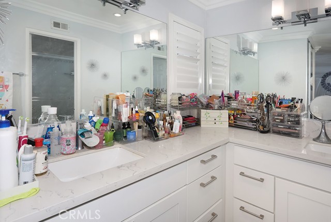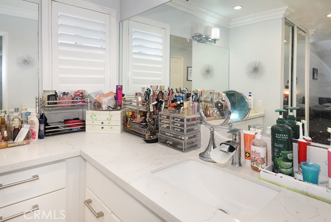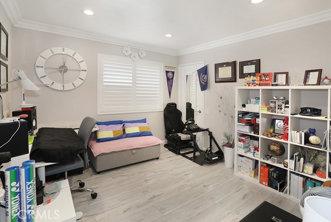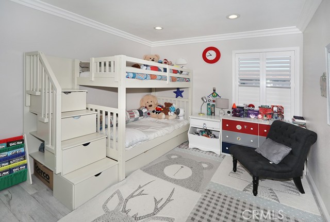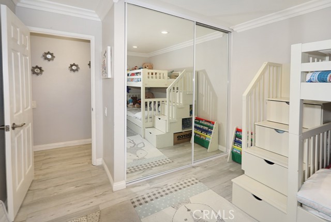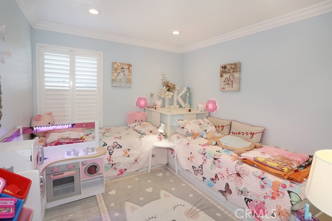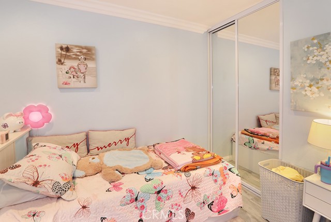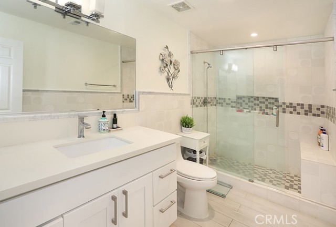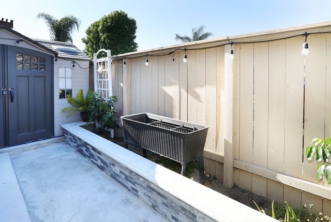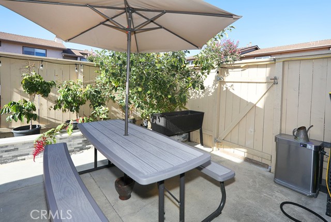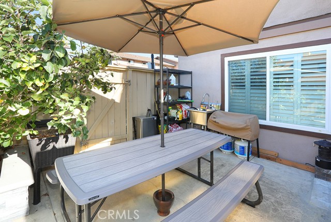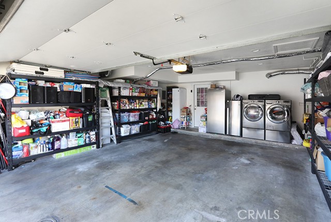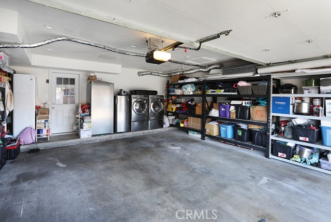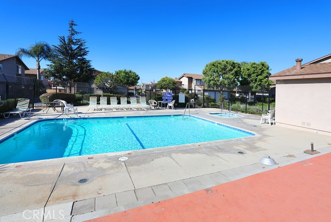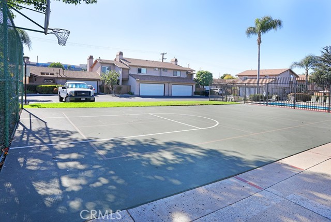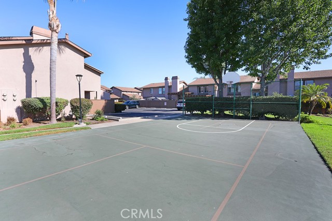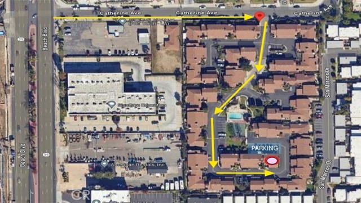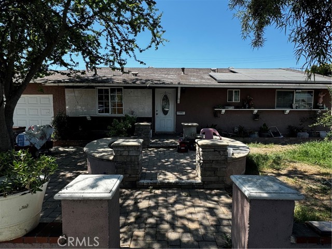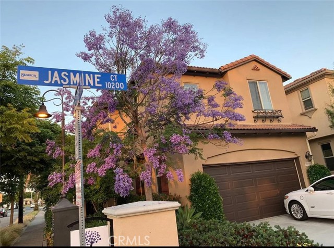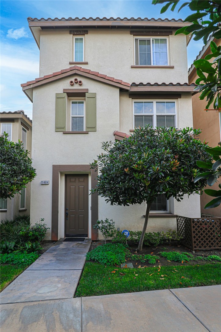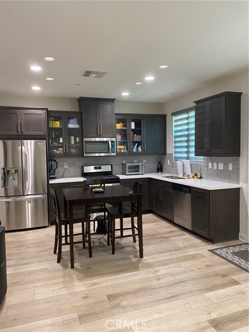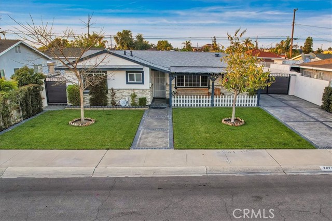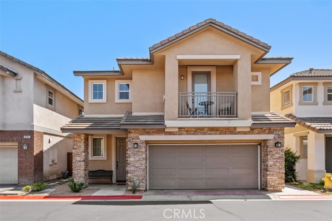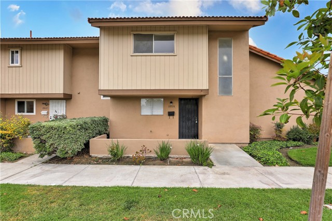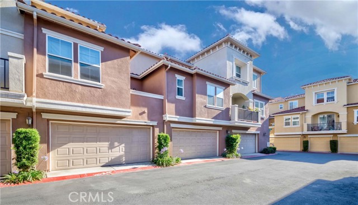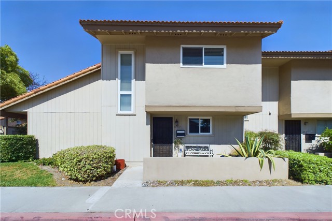8104 Catherine Avenue
Stanton, CA 90680
Sold
Welcome to this exceptionally rare gem in the highly desirable Stanton Square community! This beautiful, end-unit, two-story condo offers the perfect blend of charm and modern upgrades in a serene and well-maintained neighborhood. Featuring 4 spacious bedrooms, 2.5 bathrooms, and an attached 2-car garage with direct access, 2 extra dens downstair for office/study/computer rooms, this immaculate home is truly a standout. Step inside to find a light and bright kitchen with ample counter space, recessed lighting, and plenty of storage. The open and spacious floor plan flows effortlessly, with all bedrooms located upstairs for added privacy. The primary bedroom boasts a generous closet space and make-up area, perfect for all your storage needs. Inside laundry and thoughtful updates, including new window shutters and double-pane windows, add to the home's appeal. This home has been thoughtfully upgraded with a whole-house water filtration system, an under-sink reverse osmosis system for clean drinking water, and 220V electrical ready for EV charger. With solid bones and endless potential, this condo is ready for your personal touch to make it shine with pride of ownership. Outside, you'll find a cozy private front patio, ideal for enjoying your morning coffee, and an oversized back patio with a built-in planter ready for your garden. Plus, there's a sunroom with a new storage room in the back for even more convenience. The community itself offers fantastic amenities including a pool, spa, clubhouse, and nighttime security patrol. Located in the heart of Stanton, you'll be just moments away from major attractions like Knott's Berry Farm, Soak City, and Disneyland, as well as beautiful beaches, top-rated schools, parks, shopping centers, and restaurants. Easy access to major highways makes commuting a breeze. Don't miss this hidden gem in the heart of Orange County—schedule a viewing today!
PROPERTY INFORMATION
| MLS # | OC24174587 | Lot Size | 1,719 Sq. Ft. |
| HOA Fees | $400/Monthly | Property Type | Condominium |
| Price | $ 798,888
Price Per SqFt: $ 465 |
DOM | 128 Days |
| Address | 8104 Catherine Avenue | Type | Residential |
| City | Stanton | Sq.Ft. | 1,719 Sq. Ft. |
| Postal Code | 90680 | Garage | 2 |
| County | Orange | Year Built | 1980 |
| Bed / Bath | 4 / 2.5 | Parking | 2 |
| Built In | 1980 | Status | Closed |
| Sold Date | 2024-09-24 |
INTERIOR FEATURES
| Has Laundry | Yes |
| Laundry Information | Gas Dryer Hookup, Washer Hookup |
| Has Fireplace | Yes |
| Fireplace Information | Living Room |
| Has Heating | Yes |
| Heating Information | Central |
| Room Information | All Bedrooms Up, Den, Kitchen, Living Room |
| Has Cooling | Yes |
| Cooling Information | Central Air, ENERGY STAR Qualified Equipment |
| EntryLocation | Front Door |
| Entry Level | 1 |
| Main Level Bedrooms | 0 |
| Main Level Bathrooms | 1 |
EXTERIOR FEATURES
| Has Pool | No |
| Pool | Community |
WALKSCORE
MAP
MORTGAGE CALCULATOR
- Principal & Interest:
- Property Tax: $852
- Home Insurance:$119
- HOA Fees:$400
- Mortgage Insurance:
PRICE HISTORY
| Date | Event | Price |
| 08/22/2024 | Listed | $798,888 |

Topfind Realty
REALTOR®
(844)-333-8033
Questions? Contact today.
Interested in buying or selling a home similar to 8104 Catherine Avenue?
Stanton Similar Properties
Listing provided courtesy of Antoine Tran, Brightline Capital Group. Based on information from California Regional Multiple Listing Service, Inc. as of #Date#. This information is for your personal, non-commercial use and may not be used for any purpose other than to identify prospective properties you may be interested in purchasing. Display of MLS data is usually deemed reliable but is NOT guaranteed accurate by the MLS. Buyers are responsible for verifying the accuracy of all information and should investigate the data themselves or retain appropriate professionals. Information from sources other than the Listing Agent may have been included in the MLS data. Unless otherwise specified in writing, Broker/Agent has not and will not verify any information obtained from other sources. The Broker/Agent providing the information contained herein may or may not have been the Listing and/or Selling Agent.
