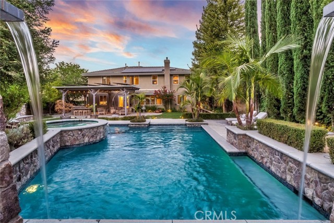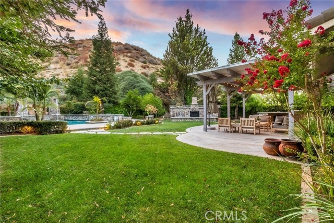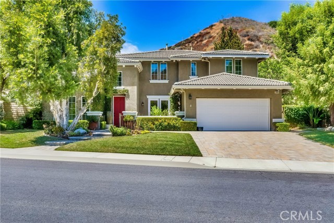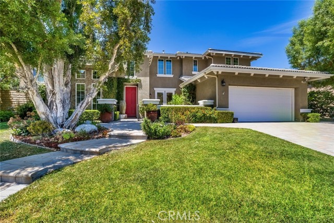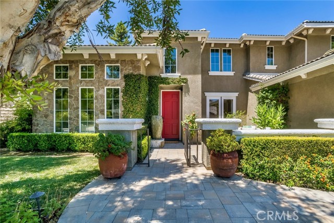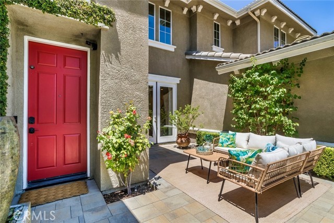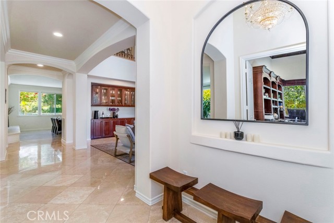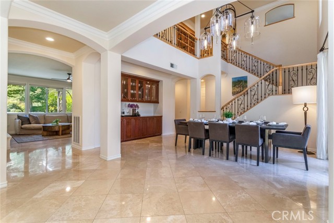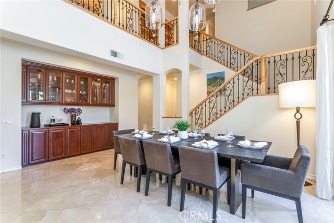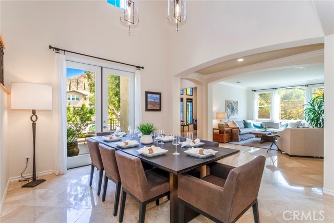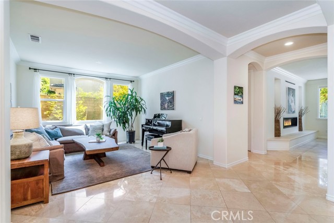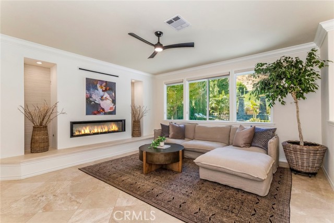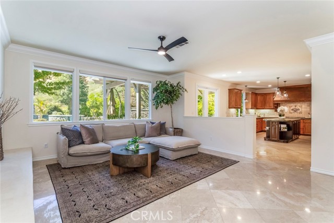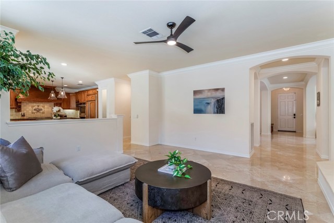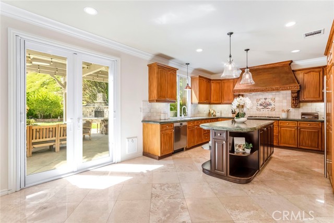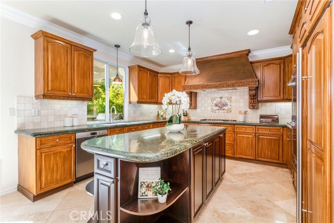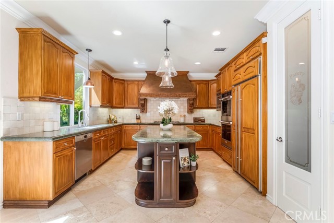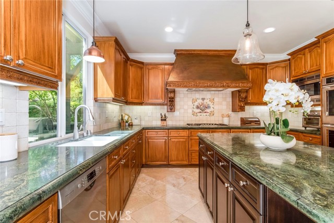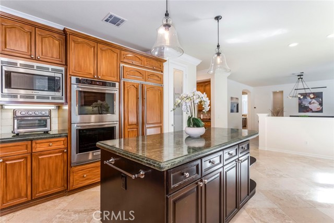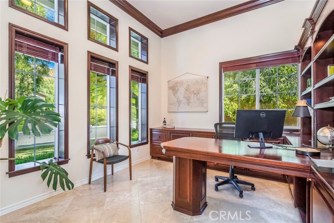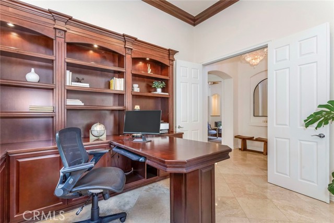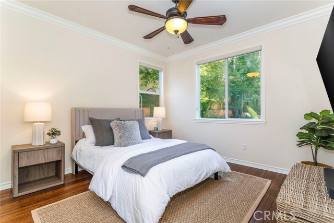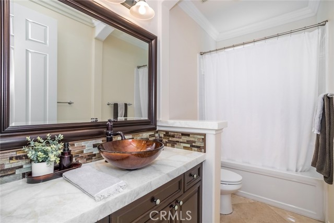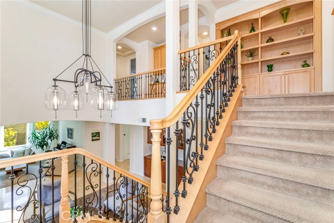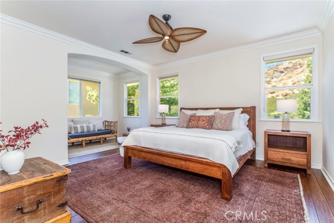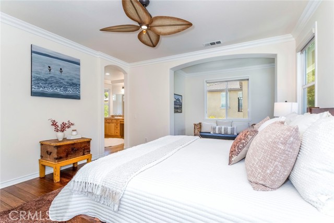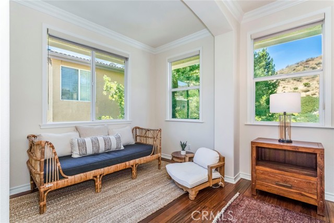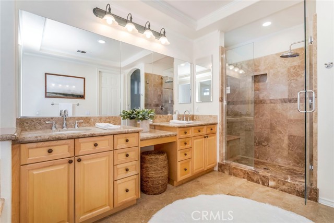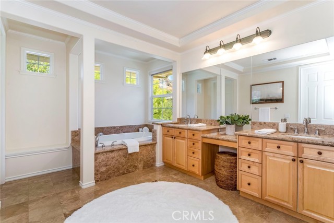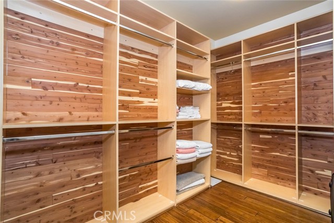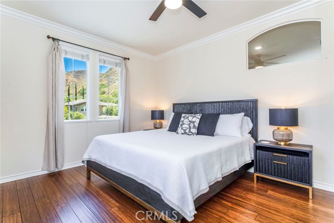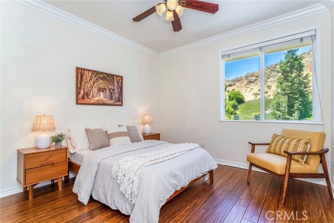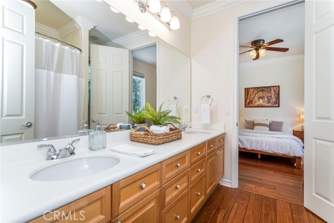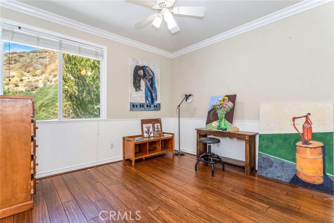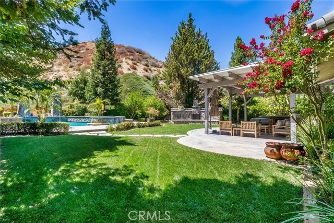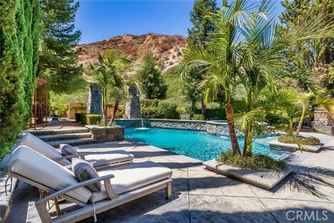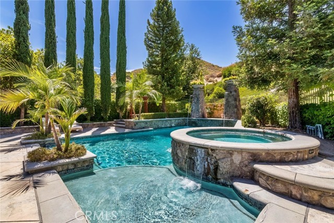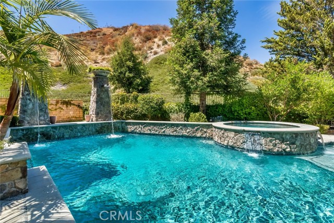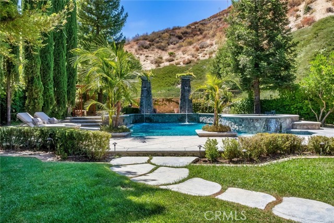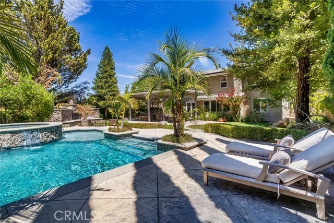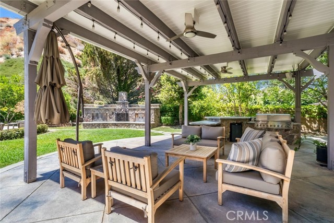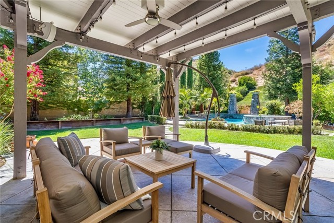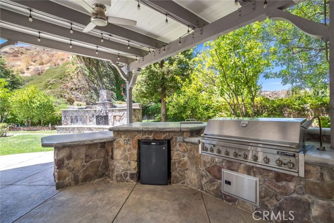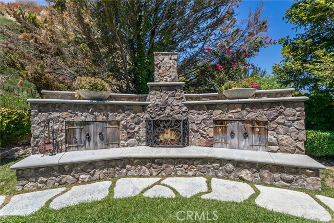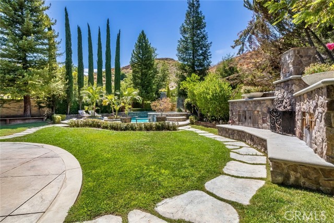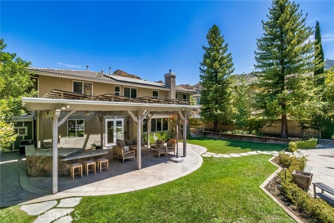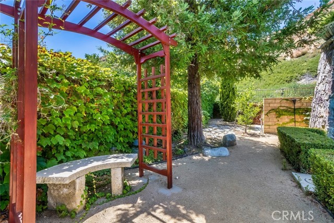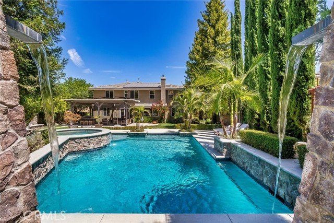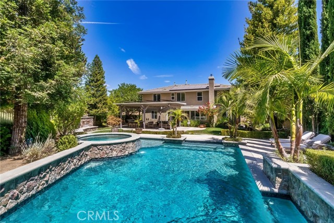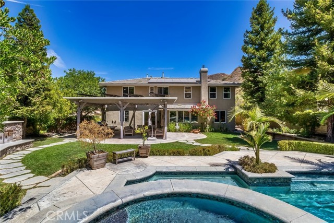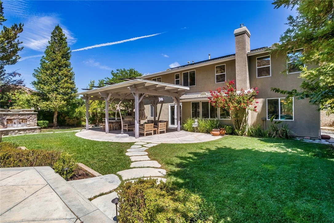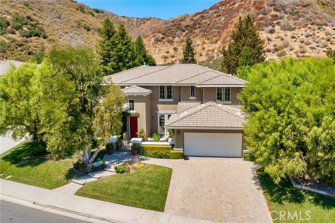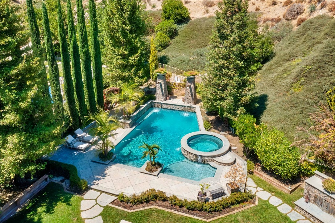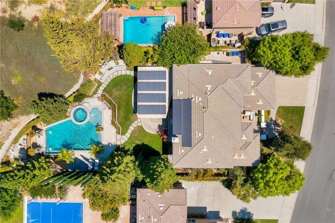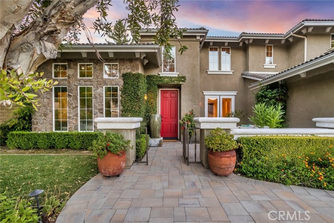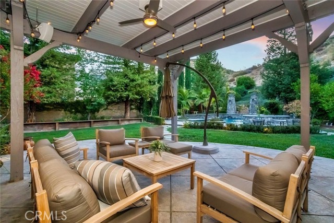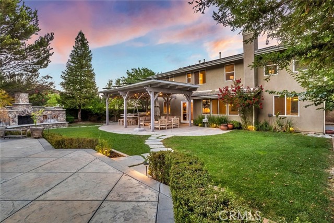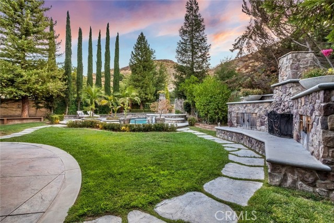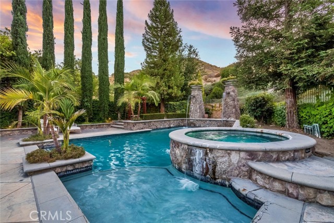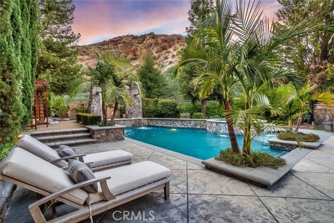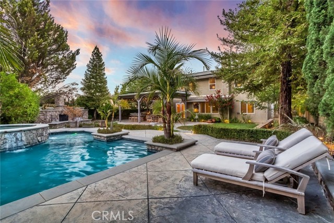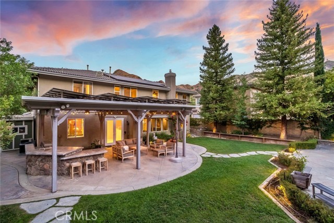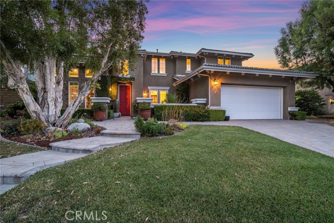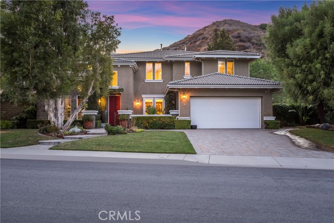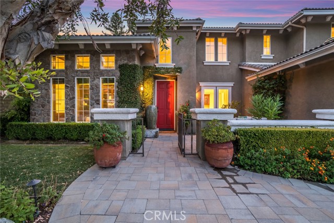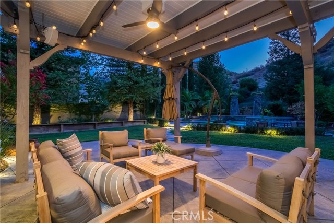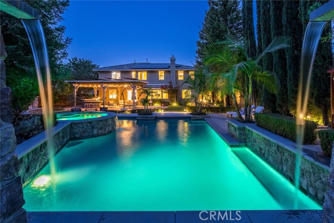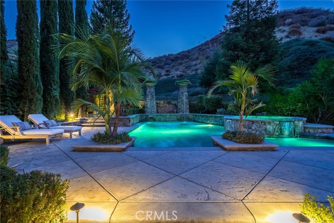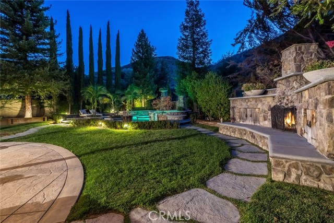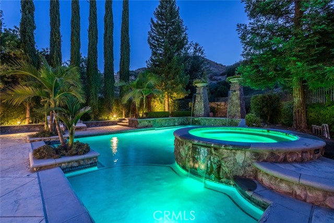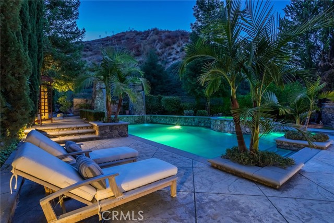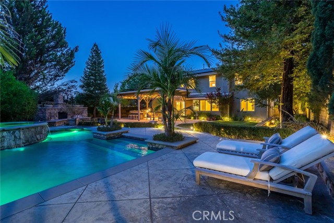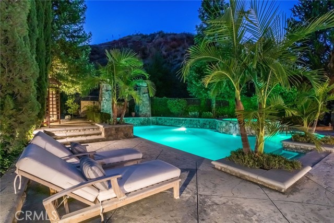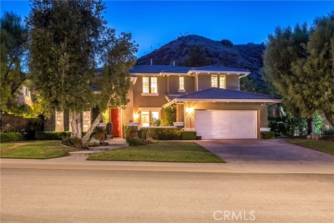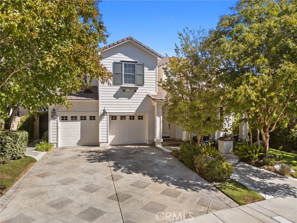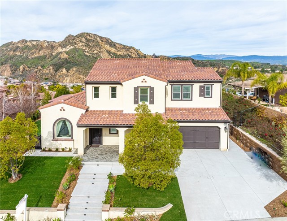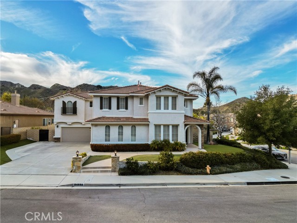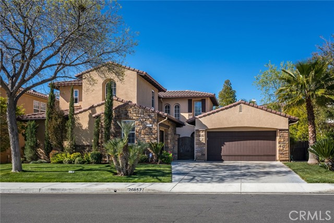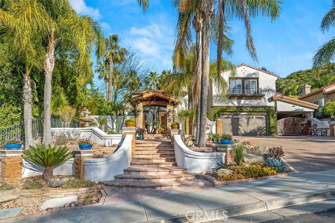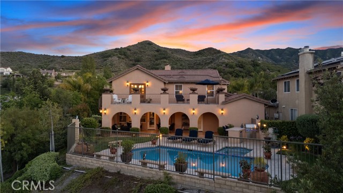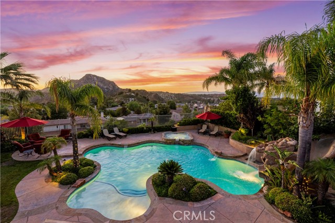24921 Greensbrier Drive
Stevenson Ranch, CA 91381
Welcome to this Executive Pool Home, perfectly situated in the prestigious Southern Oaks neighborhood on an extraordinary huge resort-style lot. A picturesque, tree-lined street guides you to this estate, showcasing pride of ownership. This home features 6 bedrooms, 4 baths, and an expansive 3,510 sq. ft. of open living space. Upon entering, you'll be greeted by soaring ceilings, inviting paint selections, oversized travertine flooring, and a stunning custom wrought iron staircase. Natural light illuminates through oversized windows and glass doors, bathing the interior in warmth. The kitchen is a culinary haven, boasting abundant cabinetry, custom hammered copper range hood, granite counters, Bosch appliances, Subzero refrigerator, walk-in pantry, spacious island, and under-cabinet lighting. You'll also appreciate the butler's pantry, complete with a wine refrigerator and extra storage. Entertaining is a breeze in the formal living and family rooms, offering generous space and views of the stunning landscape. The formal dining room is elegantly appointed with a modern fireplace and beautiful French doors that lead to the incredible backyard. A main-level guest bedroom provides retreat-like comfort with access to a full bath, while an additional downstairs bedroom, equipped with a built-in desk and rich custom cabinetry, is ideal for an office. Upstairs, discover the luxurious primary suite with a retreat and views of the beautiful mountains. The ensuite bath is a sanctuary of luxury, featuring an oversized shower, soaking tub, dual vanities with granite counters, makeup station, and a spacious walk-in closet with organizers. There are three more generously sized bedrooms, built-in office area, laundry room, and abundant linen storage. Step outside to your own private oasis, complete with professional hardscape and landscaping, stacked stone saltwater pool with cascading tower waterfalls, elevated spa and seating area, outdoor kitchen, commanding fireplace, and a vast grassy area for play. Expansive side yards provide extra space and privacy, while a covered patio offers the perfect setting for enjoying warm SoCal evenings. Modern conveniences include OWNED SOLAR, whole-house water filtration system, and a 3-car garage, all enhancing the living experience. Located near award-winning schools, parks, shopping destinations, and with easy access to the 5 freeway, this executive retreat offers an unparalleled lifestyle of luxury and convenience. No Mello Roos!
PROPERTY INFORMATION
| MLS # | SR24164256 | Lot Size | 27,641 Sq. Ft. |
| HOA Fees | $195/Monthly | Property Type | Single Family Residence |
| Price | $ 1,849,000
Price Per SqFt: $ 527 |
DOM | 482 Days |
| Address | 24921 Greensbrier Drive | Type | Residential |
| City | Stevenson Ranch | Sq.Ft. | 3,510 Sq. Ft. |
| Postal Code | 91381 | Garage | 3 |
| County | Los Angeles | Year Built | 2002 |
| Bed / Bath | 6 / 4 | Parking | 3 |
| Built In | 2002 | Status | Active |
INTERIOR FEATURES
| Has Laundry | Yes |
| Laundry Information | Individual Room, Inside, Upper Level |
| Has Fireplace | Yes |
| Fireplace Information | Dining Room, Outside |
| Has Appliances | Yes |
| Kitchen Appliances | Barbecue, Dishwasher, Double Oven, Freezer, Disposal, Gas Oven, Gas Cooktop, Gas Water Heater, Microwave, Range Hood, Refrigerator, Water Heater, Water Line to Refrigerator, Water Purifier |
| Kitchen Information | Built-in Trash/Recycling, Granite Counters, Kitchen Island, Stone Counters, Walk-In Pantry |
| Kitchen Area | Area, Breakfast Nook, Dining Room, In Kitchen, Separated |
| Has Heating | Yes |
| Heating Information | Central |
| Room Information | Dressing Area, Entry, Family Room, Formal Entry, Foyer, Great Room, Jack & Jill, Kitchen, Laundry, Living Room, Main Floor Bedroom, Primary Bathroom, Primary Bedroom, Primary Suite, Office, Retreat, Walk-In Closet, Walk-In Pantry |
| Has Cooling | Yes |
| Cooling Information | Central Air, Dual |
| Flooring Information | Carpet, Tile, Wood |
| InteriorFeatures Information | Bar, Block Walls, Built-in Features, Cathedral Ceiling(s), Ceiling Fan(s), Crown Molding, Dry Bar, Granite Counters, High Ceilings, Open Floorplan, Pantry, Recessed Lighting, Stone Counters, Storage, Tile Counters, Two Story Ceilings |
| DoorFeatures | Double Door Entry, French Doors, Mirror Closet Door(s), Service Entrance |
| EntryLocation | Front Door |
| Entry Level | 1 |
| Has Spa | Yes |
| SpaDescription | Private, Association, Community, In Ground |
| WindowFeatures | Blinds, Custom Covering, Insulated Windows, Screens, Tinted Windows |
| SecuritySafety | Carbon Monoxide Detector(s), Smoke Detector(s) |
| Bathroom Information | Bathtub, Low Flow Toilet(s), Shower, Shower in Tub, Closet in bathroom, Double sinks in bath(s), Double Sinks in Primary Bath, Exhaust fan(s), Granite Counters, Hollywood Bathroom (Jack&Jill), Linen Closet/Storage, Main Floor Full Bath, Privacy toilet door, Separate tub and shower, Stone Counters, Upgraded, Vanity area, Walk-in shower |
| Main Level Bedrooms | 1 |
| Main Level Bathrooms | 1 |
EXTERIOR FEATURES
| ExteriorFeatures | Barbecue Private, Lighting, Rain Gutters |
| FoundationDetails | Slab |
| Roof | Clay, Tile |
| Has Pool | Yes |
| Pool | Private, Association, Community, Heated, Gas Heat, In Ground, Waterfall |
| Has Patio | Yes |
| Patio | Concrete, Covered, Patio, Patio Open, Porch, Front Porch |
| Has Fence | Yes |
| Fencing | Block, Excellent Condition |
| Has Sprinklers | Yes |
WALKSCORE
MAP
MORTGAGE CALCULATOR
- Principal & Interest:
- Property Tax: $1,972
- Home Insurance:$119
- HOA Fees:$195
- Mortgage Insurance:
PRICE HISTORY
| Date | Event | Price |
| 09/12/2024 | Price Change | $1,849,000 (-2.63%) |
| 08/09/2024 | Listed | $1,899,000 |

Topfind Realty
REALTOR®
(844)-333-8033
Questions? Contact today.
Use a Topfind agent and receive a cash rebate of up to $18,490
Listing provided courtesy of Rebecca Locke, Coldwell Banker Quality Properties. Based on information from California Regional Multiple Listing Service, Inc. as of #Date#. This information is for your personal, non-commercial use and may not be used for any purpose other than to identify prospective properties you may be interested in purchasing. Display of MLS data is usually deemed reliable but is NOT guaranteed accurate by the MLS. Buyers are responsible for verifying the accuracy of all information and should investigate the data themselves or retain appropriate professionals. Information from sources other than the Listing Agent may have been included in the MLS data. Unless otherwise specified in writing, Broker/Agent has not and will not verify any information obtained from other sources. The Broker/Agent providing the information contained herein may or may not have been the Listing and/or Selling Agent.

