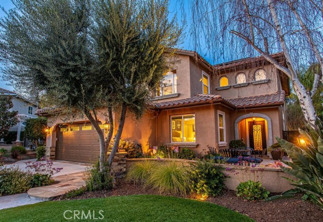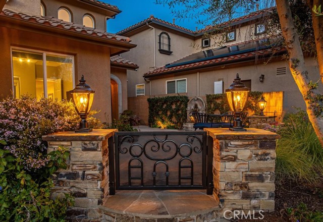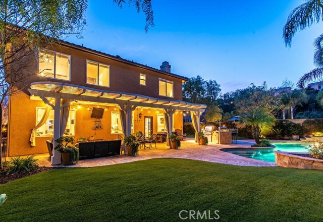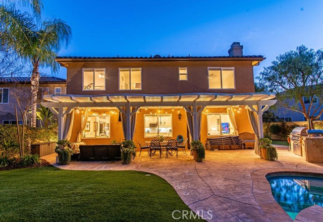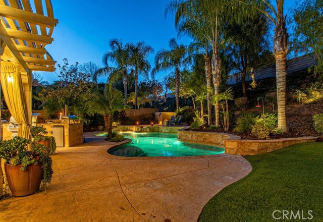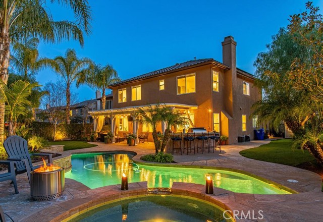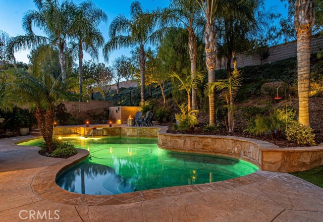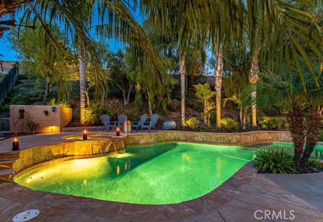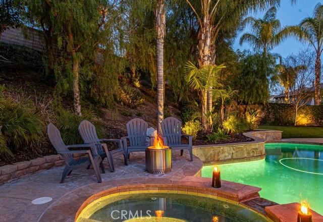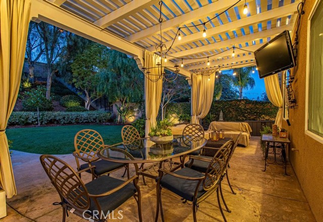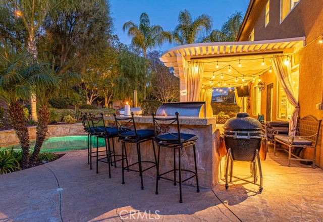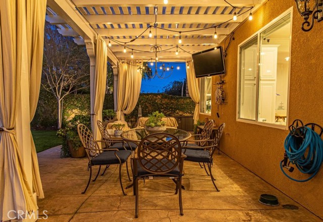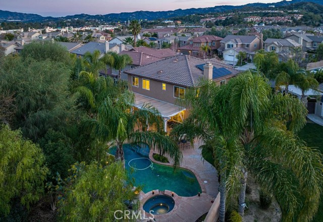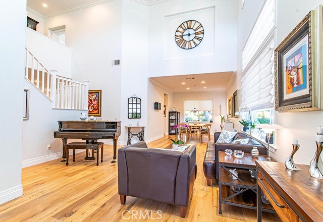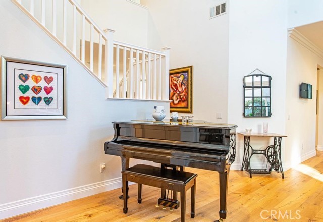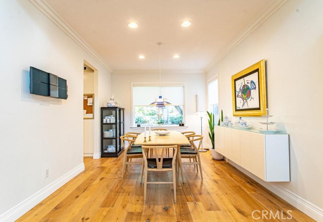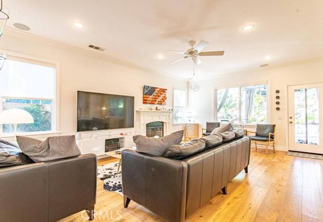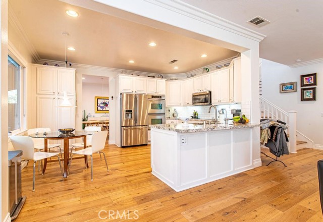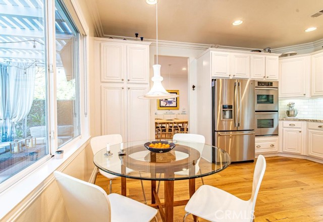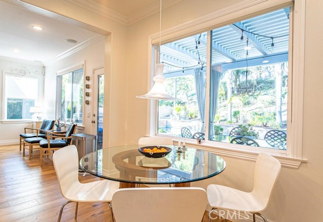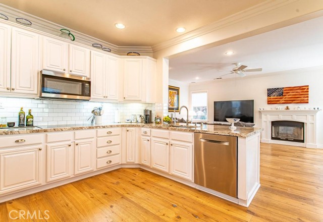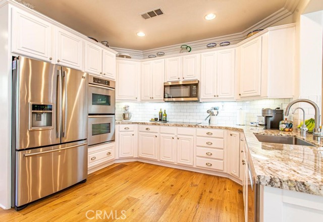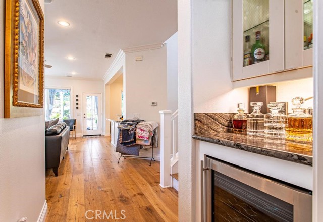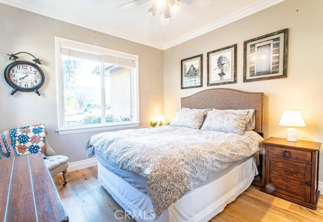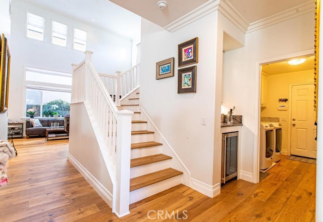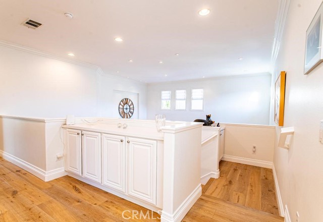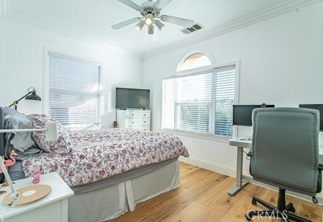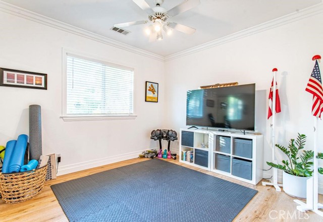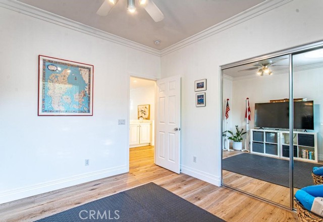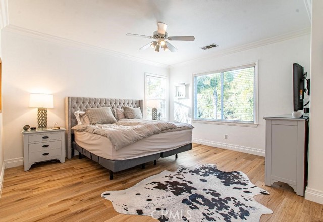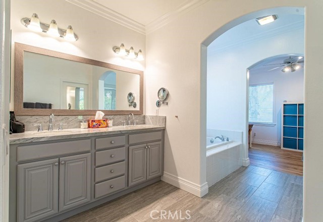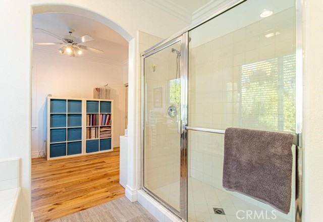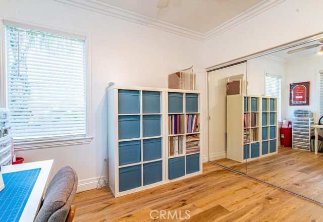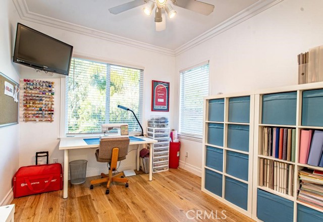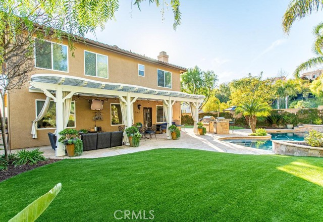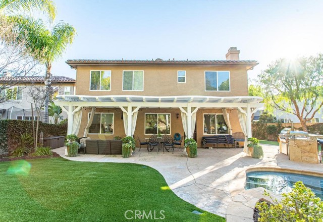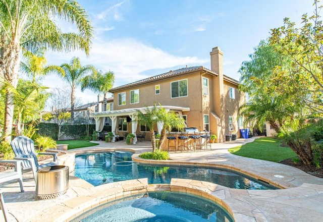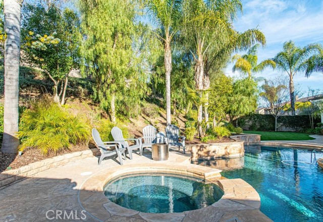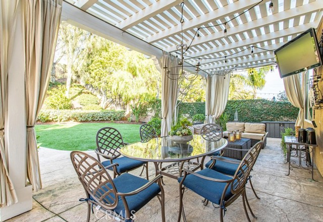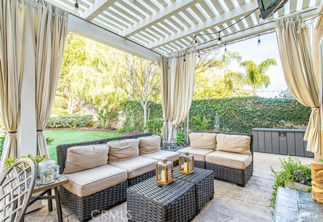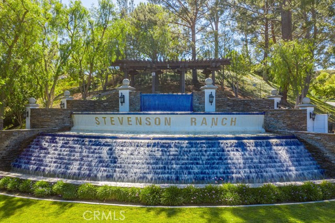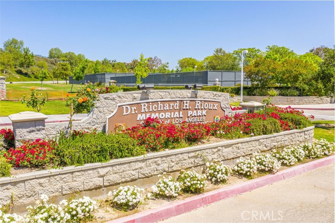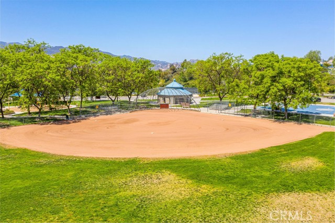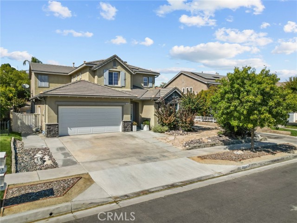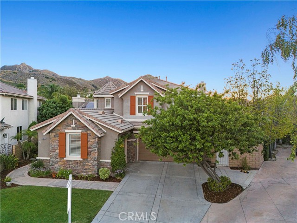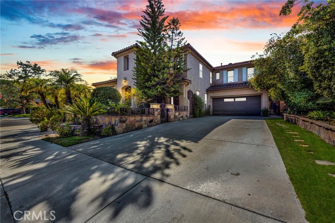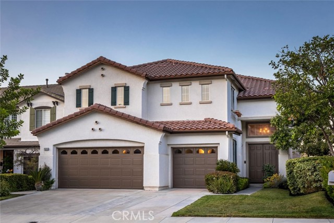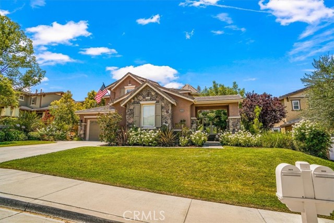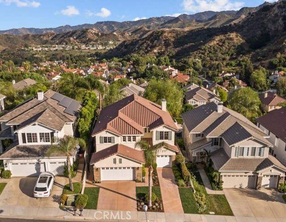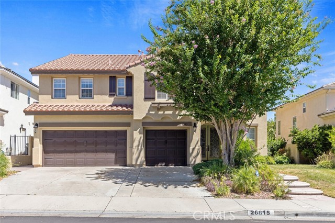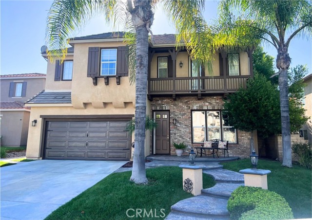25055 Oliver Way
Stevenson Ranch, CA 91381
Sold
25055 Oliver Way
Stevenson Ranch, CA 91381
Sold
IMMACULATE Stevenson Ranch pool home on a LARGE lot! This home has it all! Great location on a quiet street with an 11,125 sf lot. Beautiful curb appeal with a large courtyard area and custom accent lighting. Light, open floor plan with vaulted ceilings at the entry and numerous windows providing great natural light. Updated hardwood flooring throughout the home. Full bedroom and bathroom downstairs. Bathrooms and kitchen have all been updated. Kitchen has beautiful stone counters and stainless-steel appliances. Windows recently replaced, newer PEX plumbing, OWNED SOLAR, upgraded electrical panel and additional large subpanel in garage. Spacious primary bedroom with additional bonus room perfect for home office/gym/nursery. The backyard is a true oasis with sparkling pool and spa, built in BBQ, large open area with newer low-maintenace turf, and wide side yard. 3 car garage with epoxy flooring and finished pull down storage. No rear neighbors. Walking distance to local elementary school and park, just minutes to the freeway. This is one you don't want to miss!
PROPERTY INFORMATION
| MLS # | SR24041901 | Lot Size | 11,140 Sq. Ft. |
| HOA Fees | $12/Monthly | Property Type | Single Family Residence |
| Price | $ 1,350,000
Price Per SqFt: $ 500 |
DOM | 507 Days |
| Address | 25055 Oliver Way | Type | Residential |
| City | Stevenson Ranch | Sq.Ft. | 2,699 Sq. Ft. |
| Postal Code | 91381 | Garage | 3 |
| County | Los Angeles | Year Built | 2003 |
| Bed / Bath | 4 / 3 | Parking | 3 |
| Built In | 2003 | Status | Closed |
| Sold Date | 2024-04-09 |
INTERIOR FEATURES
| Has Laundry | Yes |
| Laundry Information | Inside |
| Has Fireplace | Yes |
| Fireplace Information | Family Room |
| Has Appliances | Yes |
| Kitchen Appliances | Dishwasher, Double Oven, Electric Cooktop, Disposal, Microwave |
| Kitchen Information | Kitchen Open to Family Room, Remodeled Kitchen, Stone Counters |
| Kitchen Area | Dining Room, In Kitchen |
| Has Heating | Yes |
| Heating Information | Central |
| Room Information | Bonus Room, Family Room, Kitchen, Laundry, Main Floor Bedroom |
| Has Cooling | Yes |
| Cooling Information | Central Air |
| Flooring Information | Tile, Wood |
| InteriorFeatures Information | Block Walls, Ceiling Fan(s), High Ceilings, Open Floorplan |
| EntryLocation | Front of home |
| Entry Level | 1 |
| Has Spa | Yes |
| SpaDescription | Private, In Ground |
| WindowFeatures | Double Pane Windows |
| Bathroom Information | Double sinks in bath(s), Double Sinks in Primary Bath, Stone Counters |
| Main Level Bedrooms | 1 |
| Main Level Bathrooms | 1 |
EXTERIOR FEATURES
| FoundationDetails | Slab |
| Has Pool | Yes |
| Pool | Private, Heated |
| Has Patio | Yes |
| Patio | Covered, Slab |
WALKSCORE
MAP
MORTGAGE CALCULATOR
- Principal & Interest:
- Property Tax: $1,440
- Home Insurance:$119
- HOA Fees:$0
- Mortgage Insurance:
PRICE HISTORY
| Date | Event | Price |
| 04/09/2024 | Sold | $1,400,000 |
| 03/10/2024 | Pending | $1,350,000 |
| 03/01/2024 | Relisted | $1,350,000 |
| 02/29/2024 | Listed | $1,350,000 |

Topfind Realty
REALTOR®
(844)-333-8033
Questions? Contact today.
Interested in buying or selling a home similar to 25055 Oliver Way?
Stevenson Ranch Similar Properties
Listing provided courtesy of Neal Weichel, RE/MAX of Santa Clarita. Based on information from California Regional Multiple Listing Service, Inc. as of #Date#. This information is for your personal, non-commercial use and may not be used for any purpose other than to identify prospective properties you may be interested in purchasing. Display of MLS data is usually deemed reliable but is NOT guaranteed accurate by the MLS. Buyers are responsible for verifying the accuracy of all information and should investigate the data themselves or retain appropriate professionals. Information from sources other than the Listing Agent may have been included in the MLS data. Unless otherwise specified in writing, Broker/Agent has not and will not verify any information obtained from other sources. The Broker/Agent providing the information contained herein may or may not have been the Listing and/or Selling Agent.
