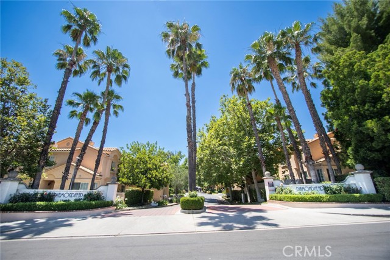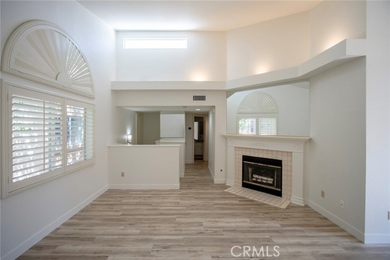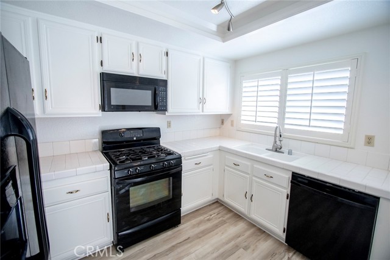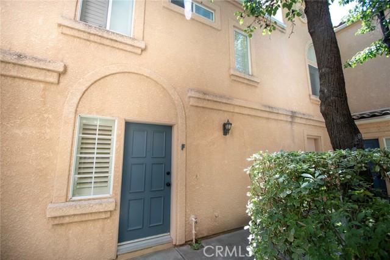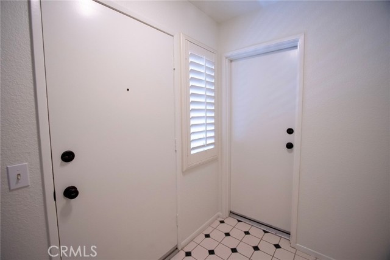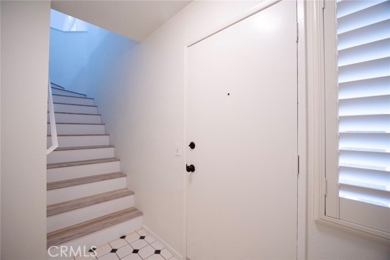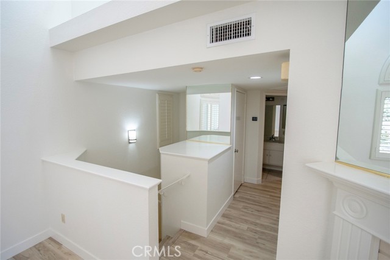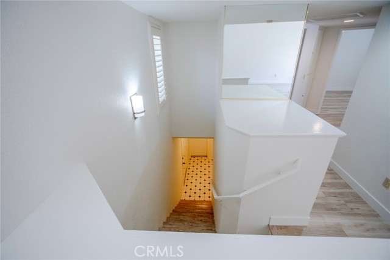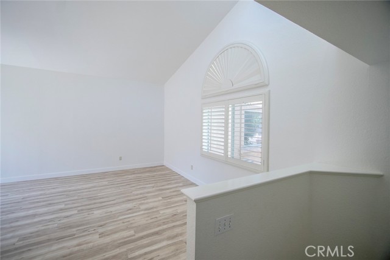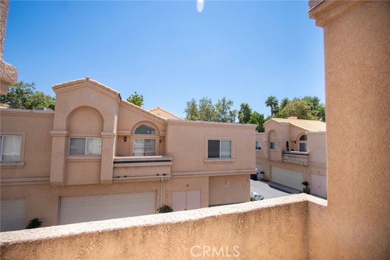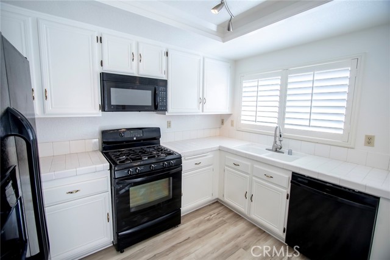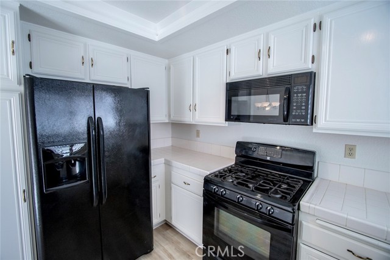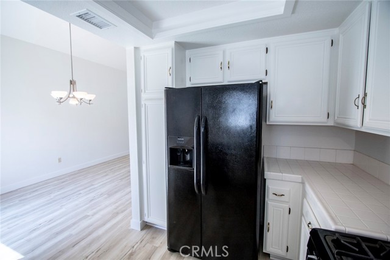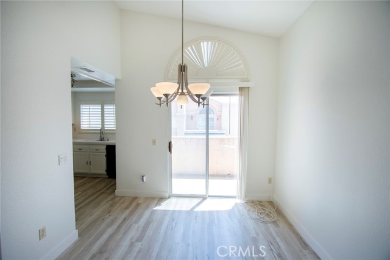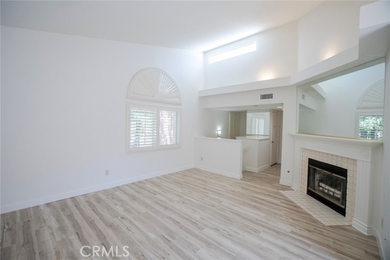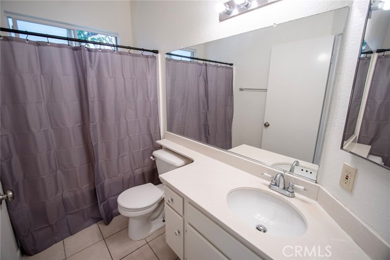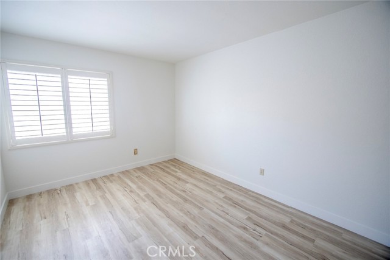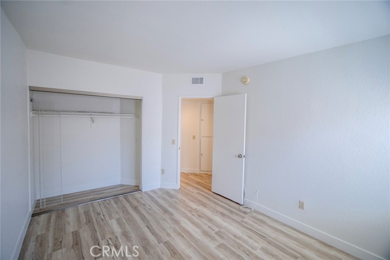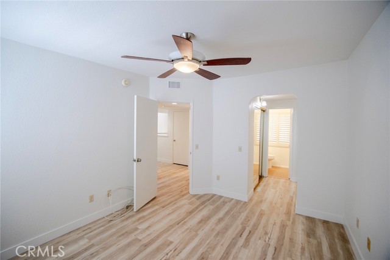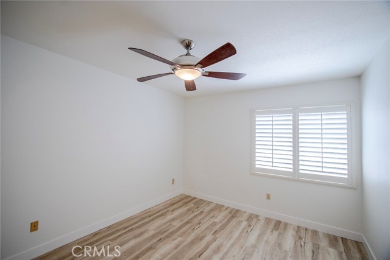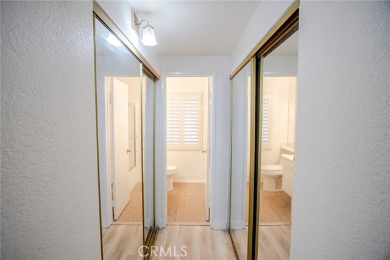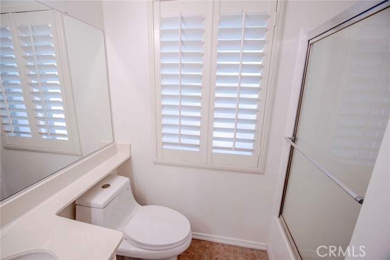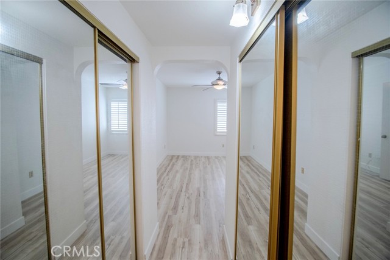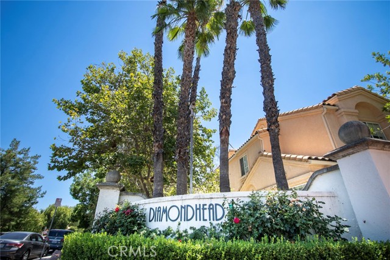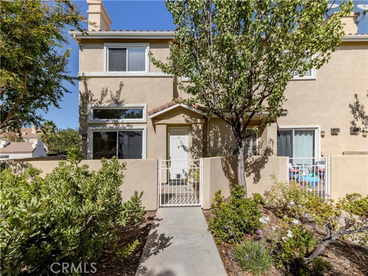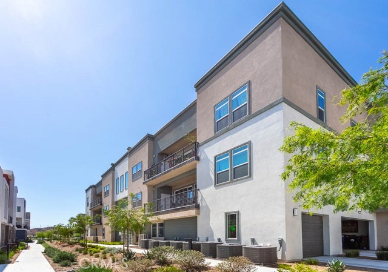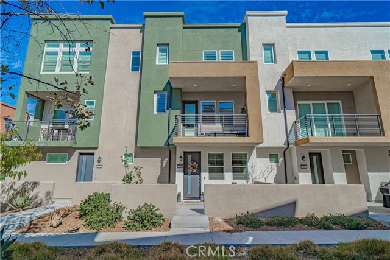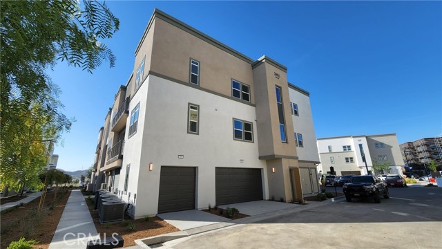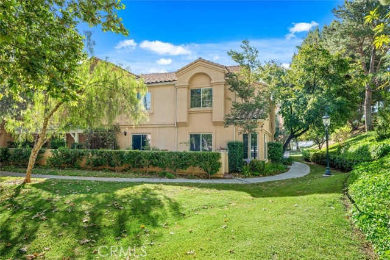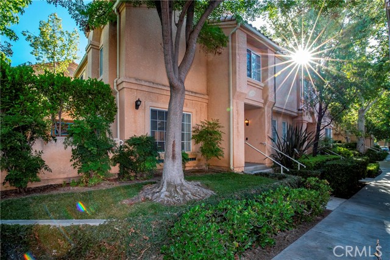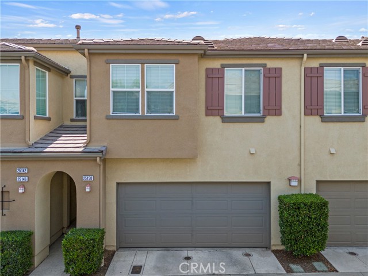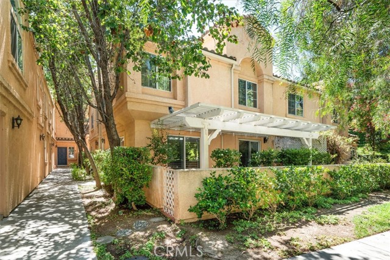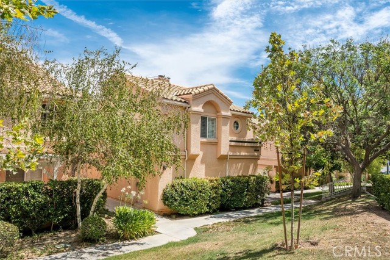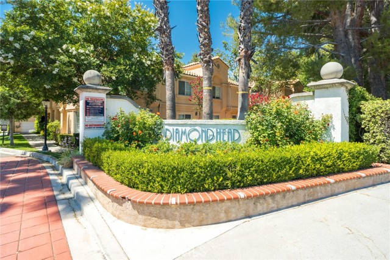25144 Steinbeck Avenue #f
Stevenson Ranch, CA 91381
Sold
25144 Steinbeck Avenue #f
Stevenson Ranch, CA 91381
Sold
As you enter into this well manicured community, notice all of the mature landscaping creating lots of shady green belts throughout the community. Centrally located near great schools, shopping and the 5 freeway for commuters easy on and off. This home is situated towards the back of the community, near lots of shaded visitor parking, convenient for all of your guests! As you arrive into the foyer, you will notice the attached garage to the left and a stairway to the upper living area. Approach the stairs and notice the fresh new luxury vinyl as well as the fresh paint on the walls. The living area is quite large and features a cozy fireplace and nice size dining area. Both off of the kitchen and balcony! A great area for entertaining family and friends as well as just hanging out after a long day. Down the hall, find a hall bathroom, perfect for guests as well as the smaller bedroom. The master bathroom and master bedroom are a nice size en suite. Lots of closets and plenty of room. This home features, in addition to the new luxury vinyl flooring and fresh paint, shutters throughout, updated wide baseboards and lots of natural light! A perfect home for you to move right into! The HVAC was replaced in 2020 and the water heater in 2021.
PROPERTY INFORMATION
| MLS # | SR23137500 | Lot Size | 103,607 Sq. Ft. |
| HOA Fees | $396/Monthly | Property Type | Condominium |
| Price | $ 525,000
Price Per SqFt: $ 545 |
DOM | 762 Days |
| Address | 25144 Steinbeck Avenue #f | Type | Residential |
| City | Stevenson Ranch | Sq.Ft. | 963 Sq. Ft. |
| Postal Code | 91381 | Garage | 2 |
| County | Los Angeles | Year Built | 1990 |
| Bed / Bath | 2 / 2 | Parking | 2 |
| Built In | 1990 | Status | Closed |
| Sold Date | 2023-08-25 |
INTERIOR FEATURES
| Has Laundry | Yes |
| Laundry Information | In Garage |
| Has Fireplace | Yes |
| Fireplace Information | Living Room |
| Has Appliances | Yes |
| Kitchen Appliances | Dishwasher, Disposal, Gas Range, Refrigerator, Water Heater |
| Kitchen Information | Tile Counters |
| Kitchen Area | Dining Room |
| Has Heating | Yes |
| Heating Information | Central |
| Room Information | All Bedrooms Up, Entry, Kitchen, Laundry, Living Room, Primary Bathroom, Primary Bedroom, Primary Suite |
| Has Cooling | Yes |
| Cooling Information | Central Air |
| Flooring Information | Tile, Vinyl |
| InteriorFeatures Information | Balcony, Cathedral Ceiling(s), Ceiling Fan(s), High Ceilings |
| EntryLocation | 1 |
| Entry Level | 1 |
| Has Spa | Yes |
| SpaDescription | Association |
| WindowFeatures | Shutters |
| SecuritySafety | Carbon Monoxide Detector(s), Smoke Detector(s) |
| Bathroom Information | Shower in Tub |
| Main Level Bedrooms | 0 |
| Main Level Bathrooms | 0 |
EXTERIOR FEATURES
| FoundationDetails | Slab |
| Roof | Concrete |
| Has Pool | No |
| Pool | Association, In Ground |
| Has Patio | Yes |
| Patio | None |
| Has Fence | No |
| Fencing | None |
WALKSCORE
MAP
MORTGAGE CALCULATOR
- Principal & Interest:
- Property Tax: $560
- Home Insurance:$119
- HOA Fees:$396
- Mortgage Insurance:
PRICE HISTORY
| Date | Event | Price |
| 08/02/2023 | Active Under Contract | $525,000 |
| 07/25/2023 | Listed | $525,000 |

Topfind Realty
REALTOR®
(844)-333-8033
Questions? Contact today.
Interested in buying or selling a home similar to 25144 Steinbeck Avenue #f?
Stevenson Ranch Similar Properties
Listing provided courtesy of Kathryn Christiansen, Keller Williams VIP Properties. Based on information from California Regional Multiple Listing Service, Inc. as of #Date#. This information is for your personal, non-commercial use and may not be used for any purpose other than to identify prospective properties you may be interested in purchasing. Display of MLS data is usually deemed reliable but is NOT guaranteed accurate by the MLS. Buyers are responsible for verifying the accuracy of all information and should investigate the data themselves or retain appropriate professionals. Information from sources other than the Listing Agent may have been included in the MLS data. Unless otherwise specified in writing, Broker/Agent has not and will not verify any information obtained from other sources. The Broker/Agent providing the information contained herein may or may not have been the Listing and/or Selling Agent.
