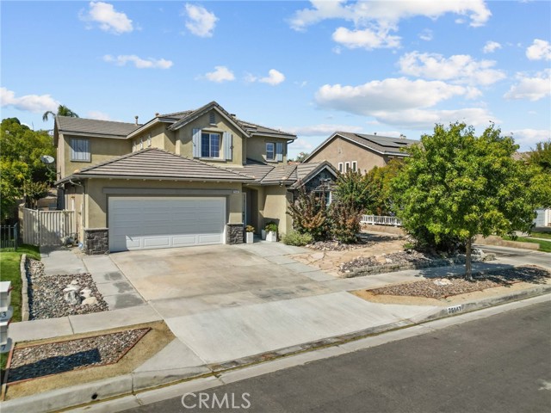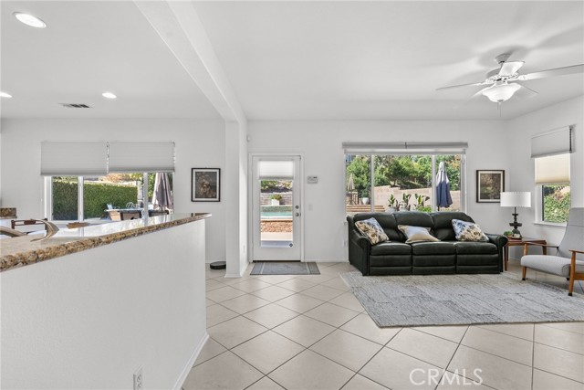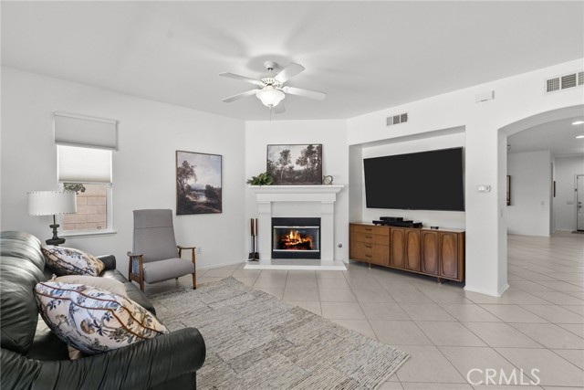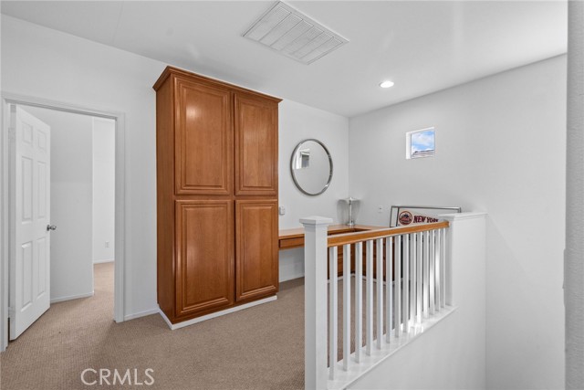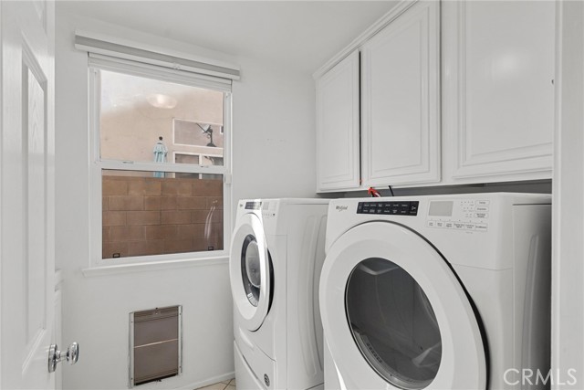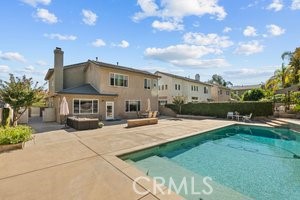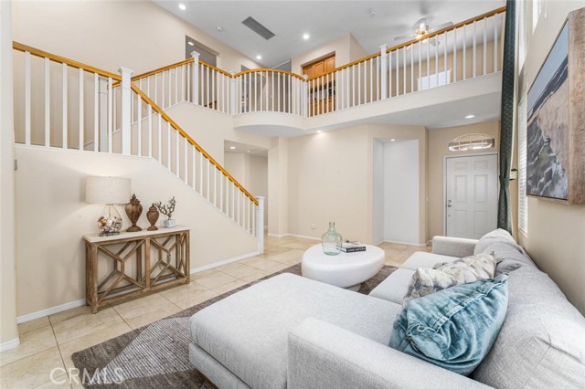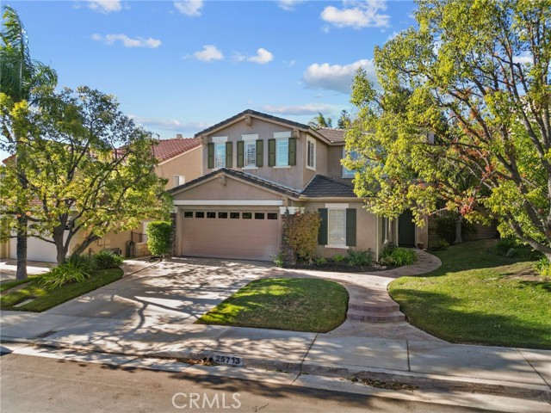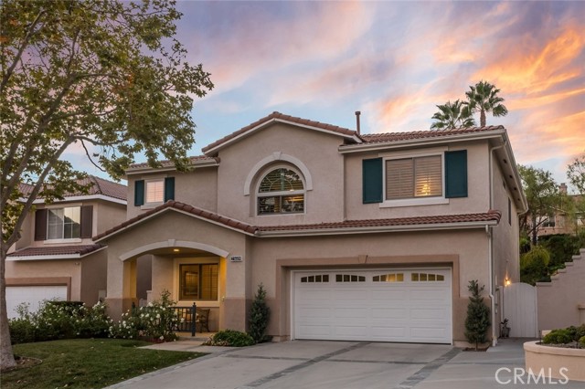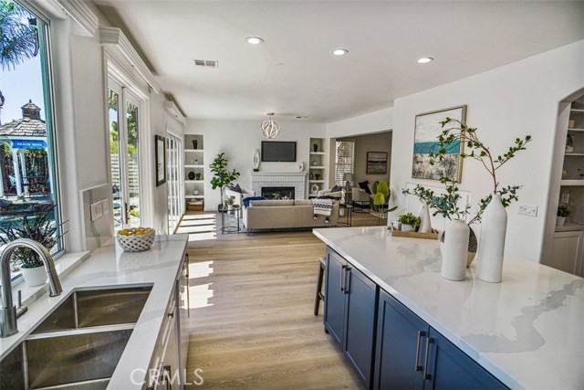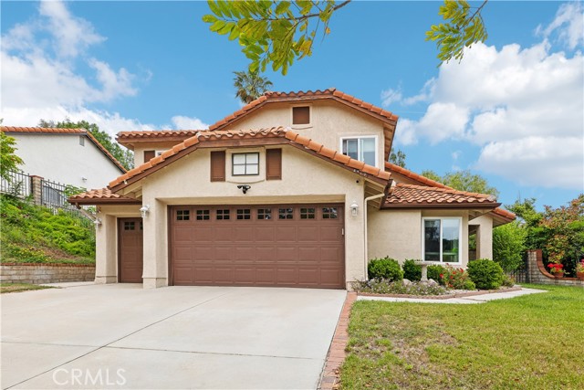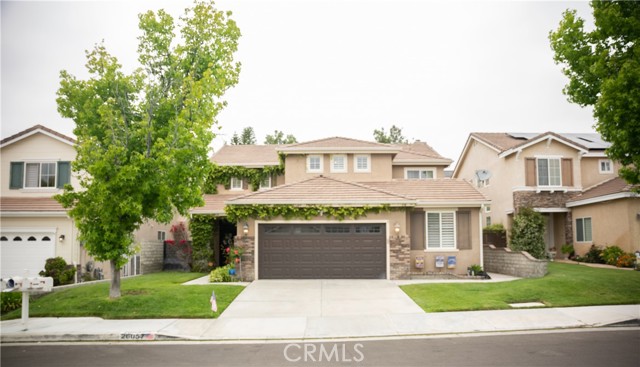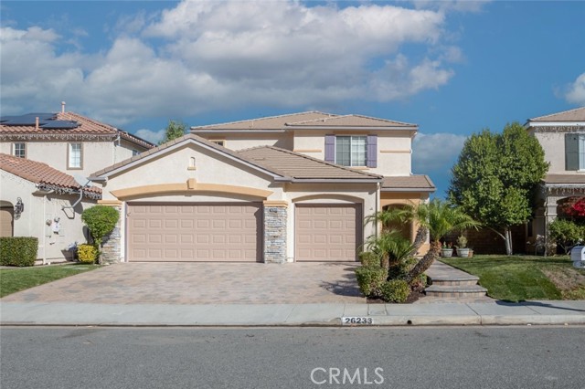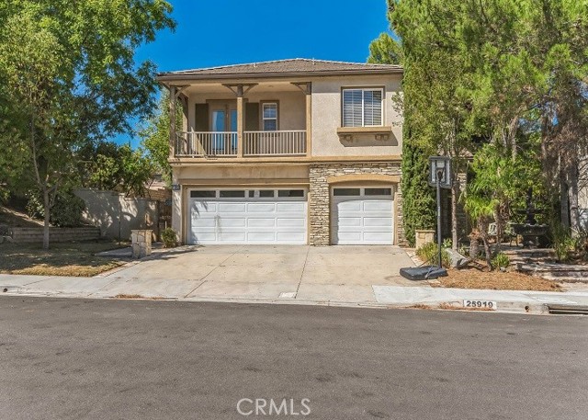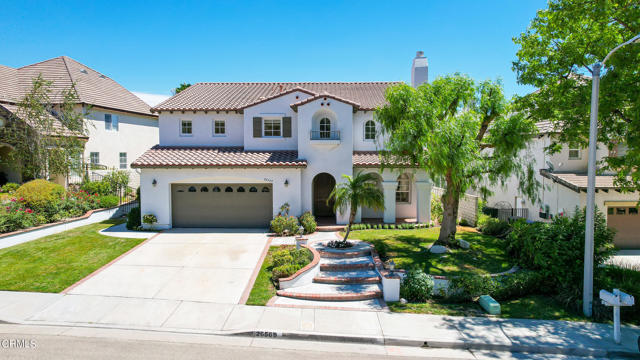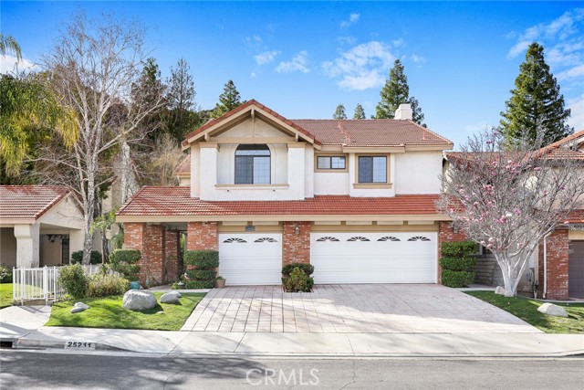25147 Huston Street
Stevenson Ranch, CA 91381
Welcome to this wonderful Crescent Moon Pool home in the heart of Stevenson Ranch. This is a rare floor plan with awesome custom-designed pool and spa, along with designer fire pit and a back yard with room for so much more! There is 1 bedroom/office downstairs; Granite countertops in kitchen, including raised breakfast bar, center island plus GE profile stainless steel appliances, plus Samsung French refrigerator with 2 drawers included; Open concept living. Upstairs the primary shows off an expansive bedroom and bath; Downstairs bath is fully remodeled. Neutral oversized tile flooring throughout downstairs; window treatments throughout. ADT security system. ring doorbell included. Expansive yard with full concrete side walkways and large patio areas for entertaining. Laundry room is right off of kitchen; Appealing front yard with area for seating if desired; 3rd car tandem garage opens to extra mud room/storage room which also opens to entry inside. Garage has plenty of storage included such as rafter storage bins and attached workbench, plus other storage. Awesome location, close to all! Must see this terrific property!
PROPERTY INFORMATION
| MLS # | SR24202681 | Lot Size | 8,823 Sq. Ft. |
| HOA Fees | $35/Monthly | Property Type | Single Family Residence |
| Price | $ 1,200,000
Price Per SqFt: $ 432 |
DOM | 317 Days |
| Address | 25147 Huston Street | Type | Residential |
| City | Stevenson Ranch | Sq.Ft. | 2,776 Sq. Ft. |
| Postal Code | 91381 | Garage | 3 |
| County | Los Angeles | Year Built | 2003 |
| Bed / Bath | 4 / 3 | Parking | 3 |
| Built In | 2003 | Status | Active |
INTERIOR FEATURES
| Has Laundry | Yes |
| Laundry Information | Individual Room |
| Has Fireplace | Yes |
| Fireplace Information | Family Room |
| Has Appliances | Yes |
| Kitchen Appliances | Dishwasher, Gas & Electric Range, Microwave, Refrigerator, Water Heater, Water Line to Refrigerator |
| Kitchen Information | Granite Counters, Kitchen Island, Kitchen Open to Family Room |
| Kitchen Area | Breakfast Nook, Dining Room |
| Has Heating | Yes |
| Heating Information | Central |
| Room Information | Main Floor Bedroom |
| Has Cooling | Yes |
| Cooling Information | Central Air |
| Flooring Information | Carpet, Tile |
| InteriorFeatures Information | Block Walls, Granite Counters, High Ceilings, Open Floorplan |
| EntryLocation | 1 |
| Entry Level | 1 |
| Has Spa | Yes |
| SpaDescription | Private, In Ground |
| SecuritySafety | Carbon Monoxide Detector(s), Security System, Smoke Detector(s) |
| Bathroom Information | Double Sinks in Primary Bath, Main Floor Full Bath |
| Main Level Bedrooms | 1 |
| Main Level Bathrooms | 1 |
EXTERIOR FEATURES
| ExteriorFeatures | Lighting, Rain Gutters |
| Roof | Tile |
| Has Pool | Yes |
| Pool | Private, Heated, In Ground |
| Has Patio | Yes |
| Patio | Concrete |
| Has Fence | Yes |
| Fencing | Block |
| Has Sprinklers | Yes |
WALKSCORE
MAP
MORTGAGE CALCULATOR
- Principal & Interest:
- Property Tax: $1,280
- Home Insurance:$119
- HOA Fees:$0
- Mortgage Insurance:
PRICE HISTORY
| Date | Event | Price |
| 10/23/2024 | Price Change (Relisted) | $1,200,000 (-4.00%) |
| 10/13/2024 | Relisted | $1,250,000 |
| 10/04/2024 | Listed | $1,250,000 |

Topfind Realty
REALTOR®
(844)-333-8033
Questions? Contact today.
Use a Topfind agent and receive a cash rebate of up to $12,000
Stevenson Ranch Similar Properties
Listing provided courtesy of Helen La Prairie, RE/MAX of Santa Clarita. Based on information from California Regional Multiple Listing Service, Inc. as of #Date#. This information is for your personal, non-commercial use and may not be used for any purpose other than to identify prospective properties you may be interested in purchasing. Display of MLS data is usually deemed reliable but is NOT guaranteed accurate by the MLS. Buyers are responsible for verifying the accuracy of all information and should investigate the data themselves or retain appropriate professionals. Information from sources other than the Listing Agent may have been included in the MLS data. Unless otherwise specified in writing, Broker/Agent has not and will not verify any information obtained from other sources. The Broker/Agent providing the information contained herein may or may not have been the Listing and/or Selling Agent.
