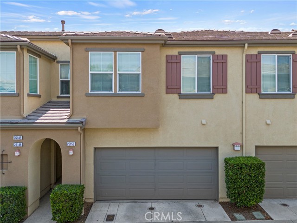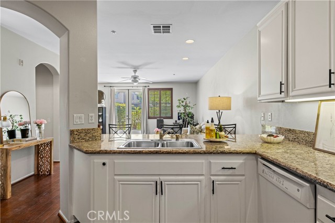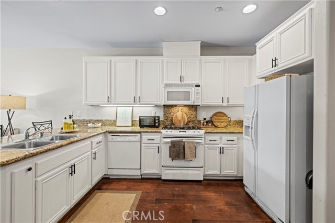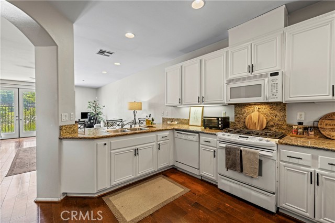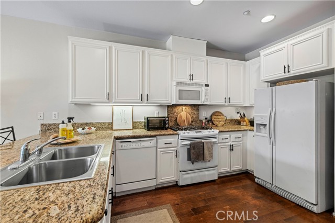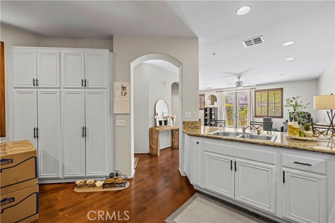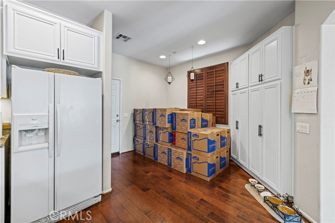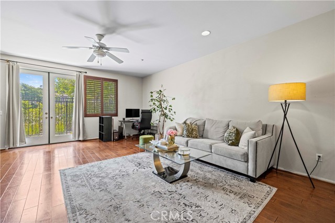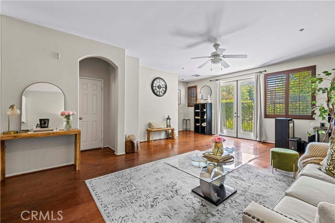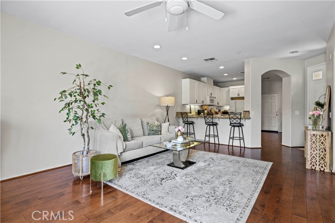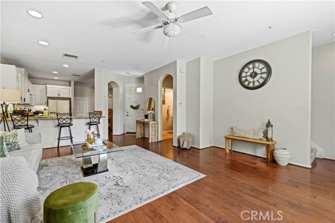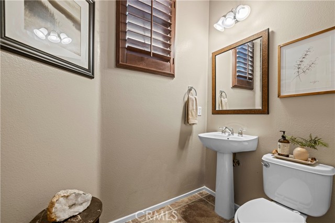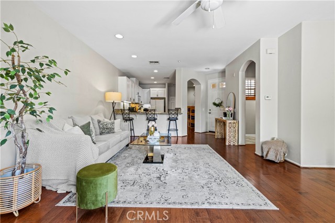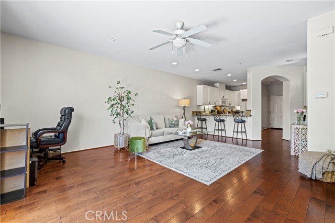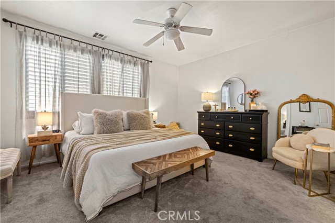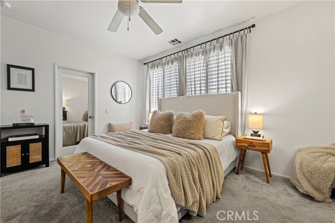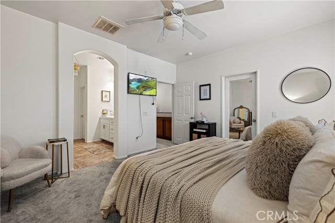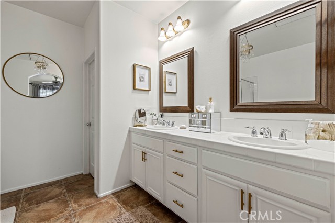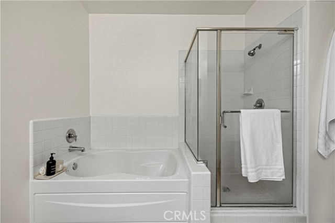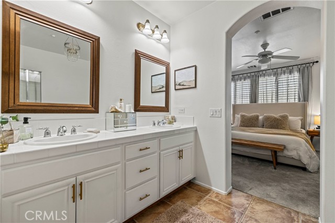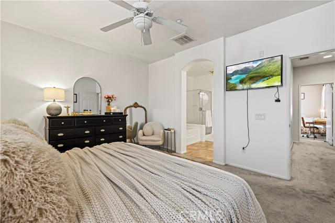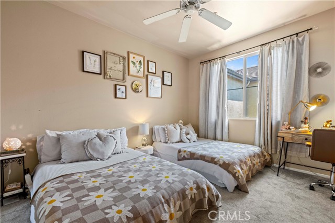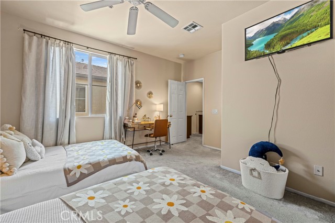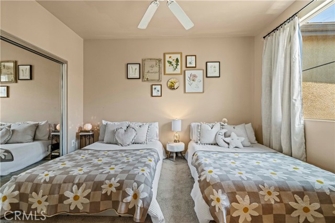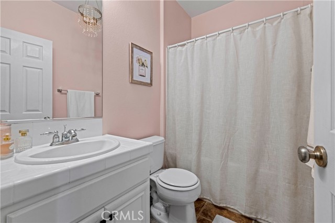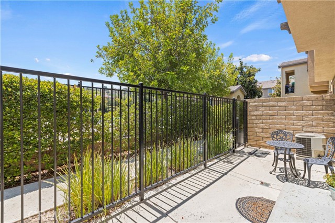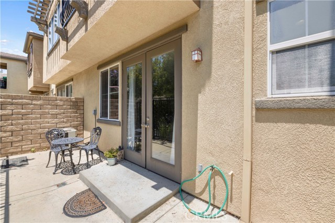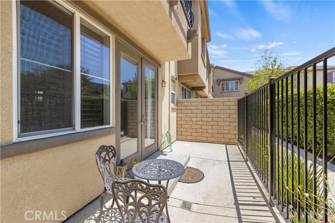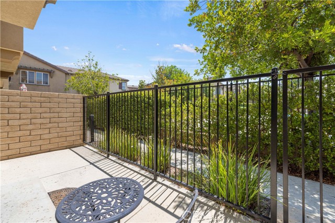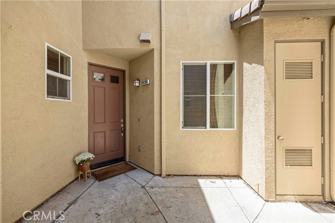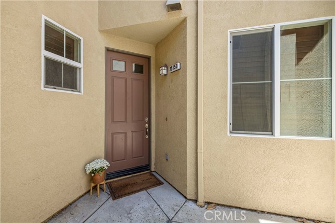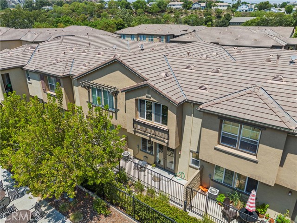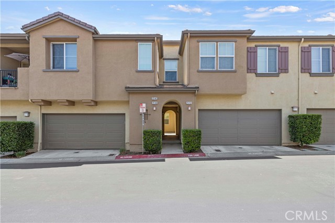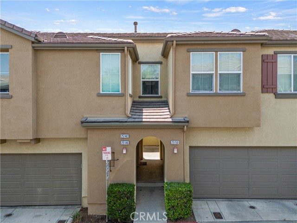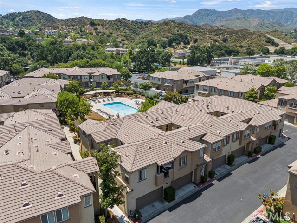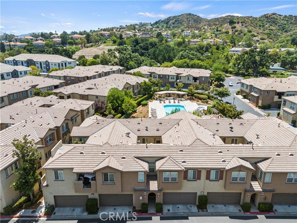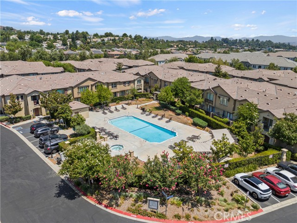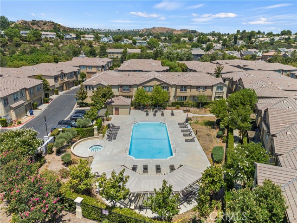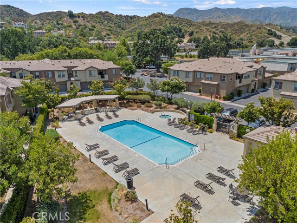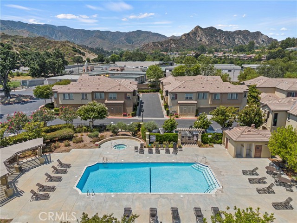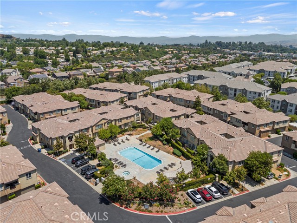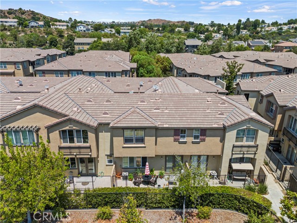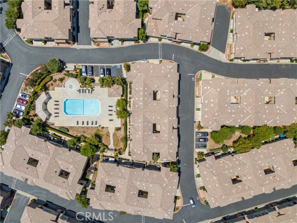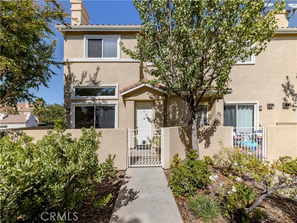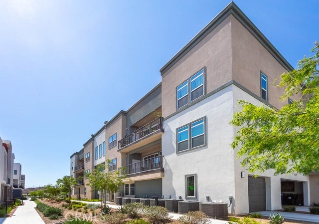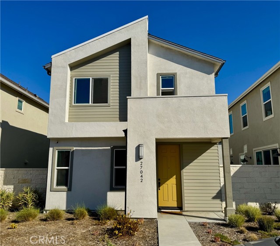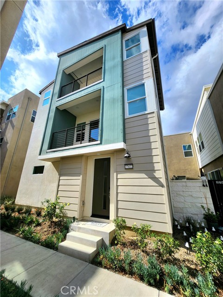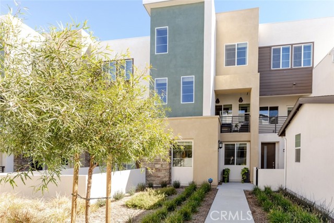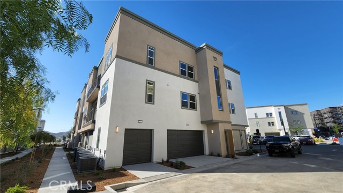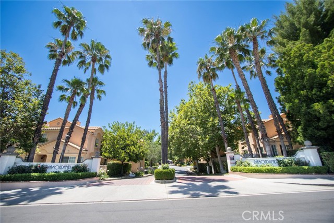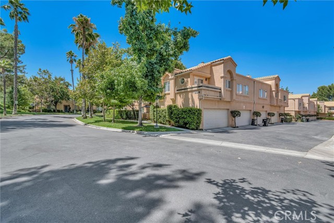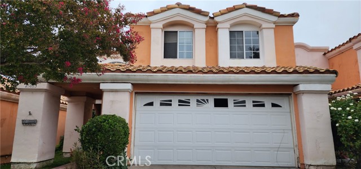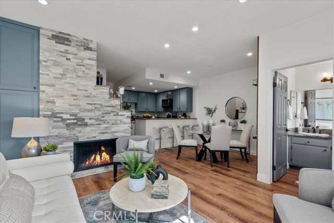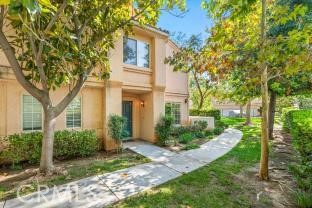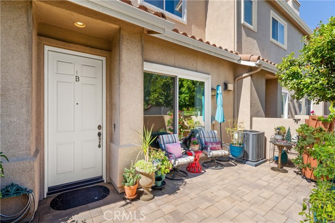25150 Glasgow Drive
Stevenson Ranch, CA 91381
Sold
25150 Glasgow Drive
Stevenson Ranch, CA 91381
Sold
Located in the picturesque community of Stevenson Ranch, Treana HOA offers a blend of elegance and comfort. This stunning residence boasts two spacious bedrooms and three immaculate bathrooms, and over 1450 square feet, designed with meticulous attention to detail. The inviting foyer welcomes you with its smooth ceilings and recessed lighting and natural light that floods through expansive windows, illuminating the open-concept living spaces. The kitchen is a chef's dream, featuring clean white appliances, custom cabinetry, and a generous center island perfect for culinary creations and casual dining. Adjacent to the kitchen, the family room exudes warmth and relaxation, creating an ideal space for gatherings. Retreat to the luxurious master suite, complete with a private en-suite bathroom that includes a soaking tub, separate shower, and dual vanities. The additional bedroom is generously sized, offering ample space for family or guests. Outside, the beautifully landscaped backyard provides a serene oasis, complete with an enclosed porch area perfect for alfresco dining and entertaining. The home also includes a formal dining room, a versatile office or study, and a spacious two-car garage. Located in a highly desirable neighborhood, enjoy access to The paseos nearby, top-rated schools, parks, and convenient shopping and dining options. This residence embodies the perfect balance of sophistication and comfort, making it an ideal place to call home.
PROPERTY INFORMATION
| MLS # | SR24135702 | Lot Size | 186,471 Sq. Ft. |
| HOA Fees | $420/Monthly | Property Type | Townhouse |
| Price | $ 649,900
Price Per SqFt: $ 448 |
DOM | 505 Days |
| Address | 25150 Glasgow Drive | Type | Residential |
| City | Stevenson Ranch | Sq.Ft. | 1,450 Sq. Ft. |
| Postal Code | 91381 | Garage | 2 |
| County | Los Angeles | Year Built | 2005 |
| Bed / Bath | 2 / 3 | Parking | 2 |
| Built In | 2005 | Status | Closed |
| Sold Date | 2024-08-14 |
INTERIOR FEATURES
| Has Laundry | Yes |
| Laundry Information | Gas Dryer Hookup, In Garage, Washer Hookup |
| Has Fireplace | No |
| Fireplace Information | None |
| Has Appliances | Yes |
| Kitchen Appliances | Dishwasher, Free-Standing Range, Disposal, Gas Cooktop, Microwave, Refrigerator |
| Kitchen Information | Granite Counters |
| Kitchen Area | In Kitchen |
| Has Heating | Yes |
| Heating Information | Central |
| Room Information | All Bedrooms Up |
| Has Cooling | Yes |
| Cooling Information | Central Air |
| Flooring Information | Carpet, Wood |
| EntryLocation | 1 |
| Entry Level | 1 |
| Has Spa | Yes |
| SpaDescription | Association, In Ground |
| SecuritySafety | Carbon Monoxide Detector(s), Smoke Detector(s) |
| Bathroom Information | Double Sinks in Primary Bath, Tile Counters |
| Main Level Bedrooms | 0 |
| Main Level Bathrooms | 1 |
EXTERIOR FEATURES
| FoundationDetails | Slab |
| Roof | Tile |
| Has Pool | No |
| Pool | Association, In Ground |
| Has Fence | Yes |
| Fencing | Wrought Iron |
WALKSCORE
MAP
MORTGAGE CALCULATOR
- Principal & Interest:
- Property Tax: $693
- Home Insurance:$119
- HOA Fees:$420
- Mortgage Insurance:
PRICE HISTORY
| Date | Event | Price |
| 08/14/2024 | Sold | $630,000 |
| 07/27/2024 | Active Under Contract | $649,900 |
| 07/12/2024 | Listed | $649,900 |

Topfind Realty
REALTOR®
(844)-333-8033
Questions? Contact today.
Interested in buying or selling a home similar to 25150 Glasgow Drive?
Stevenson Ranch Similar Properties
Listing provided courtesy of Laurie Marsden, Keller Williams Realty-Studio City. Based on information from California Regional Multiple Listing Service, Inc. as of #Date#. This information is for your personal, non-commercial use and may not be used for any purpose other than to identify prospective properties you may be interested in purchasing. Display of MLS data is usually deemed reliable but is NOT guaranteed accurate by the MLS. Buyers are responsible for verifying the accuracy of all information and should investigate the data themselves or retain appropriate professionals. Information from sources other than the Listing Agent may have been included in the MLS data. Unless otherwise specified in writing, Broker/Agent has not and will not verify any information obtained from other sources. The Broker/Agent providing the information contained herein may or may not have been the Listing and/or Selling Agent.
