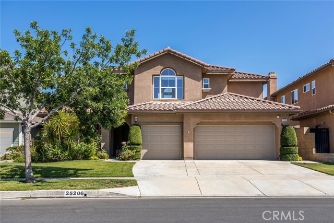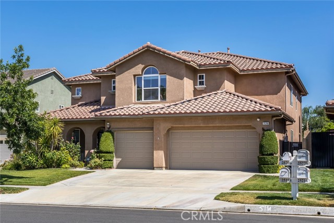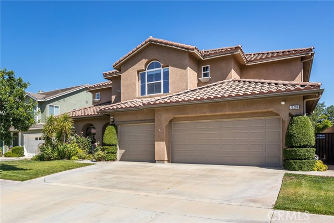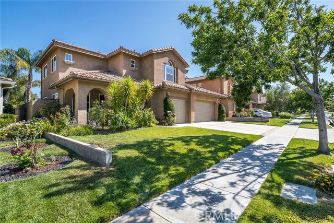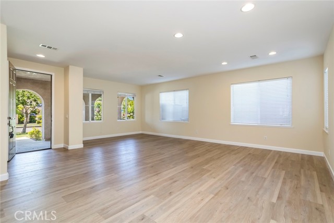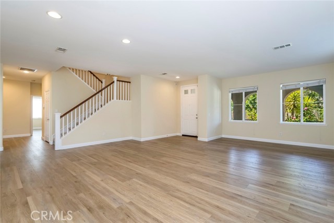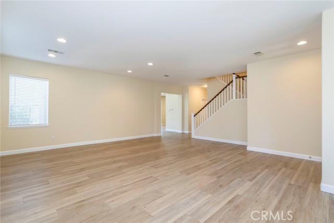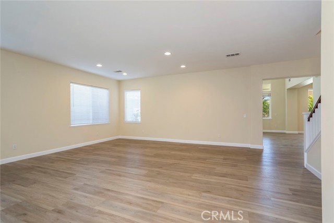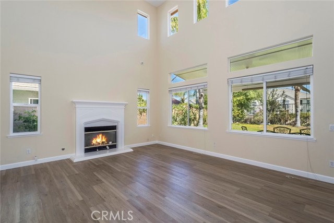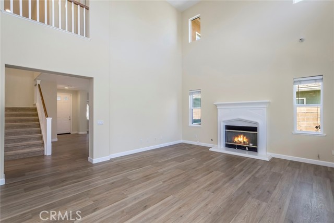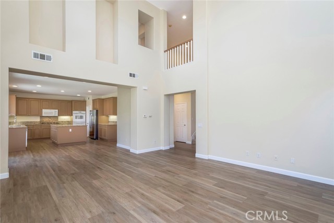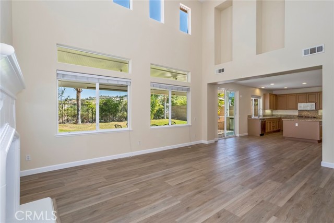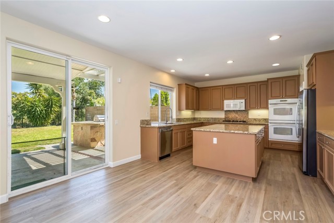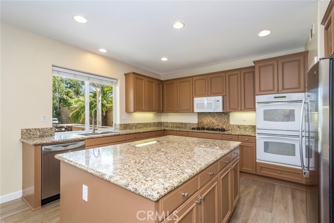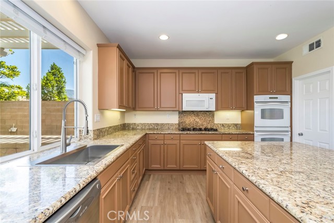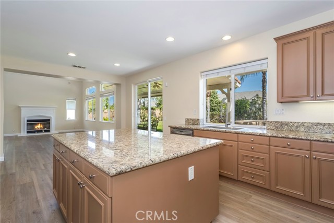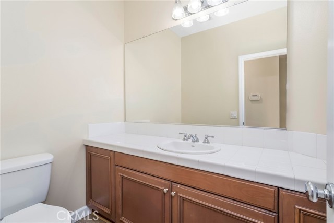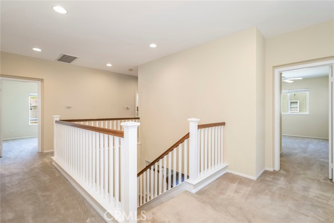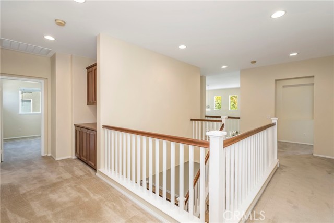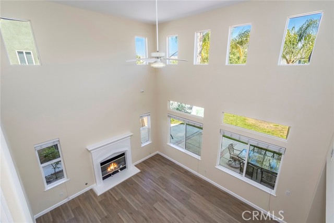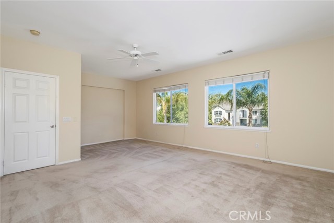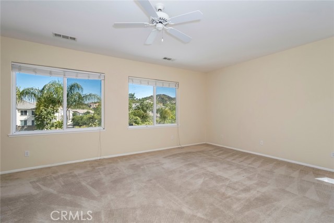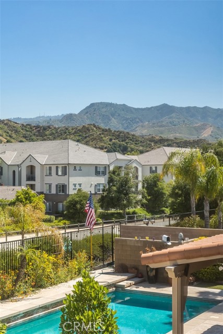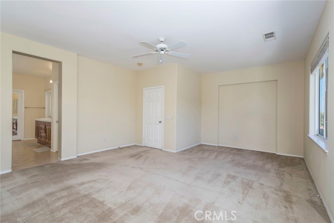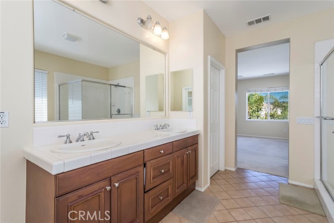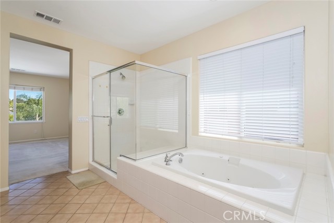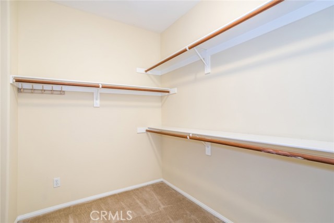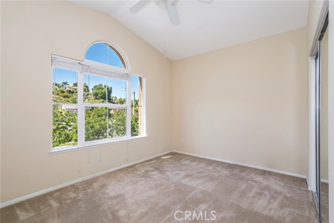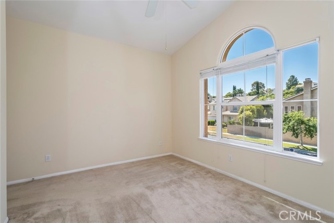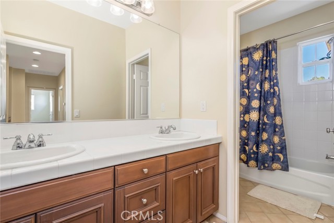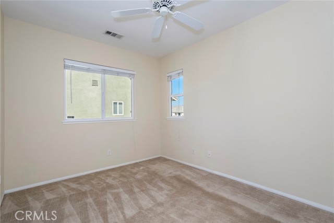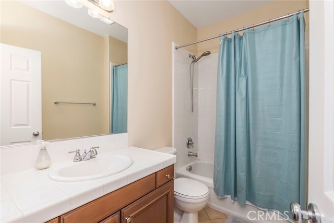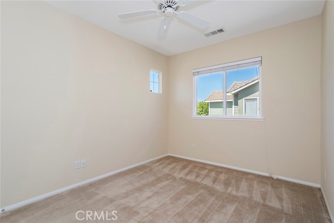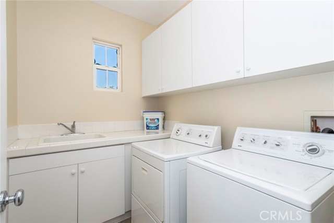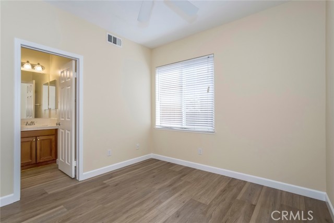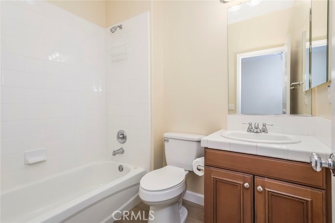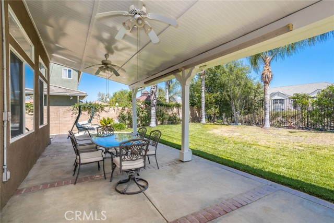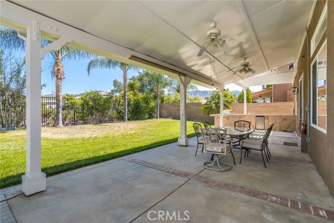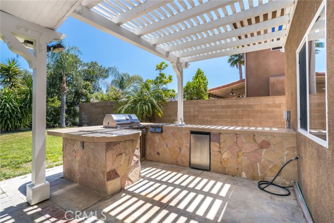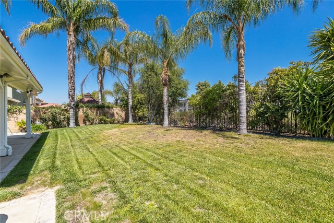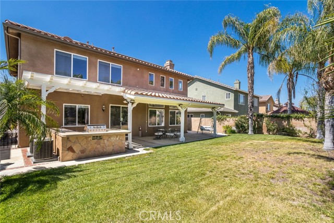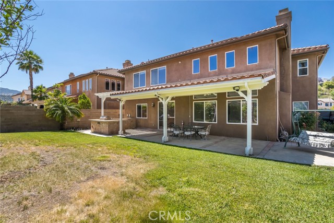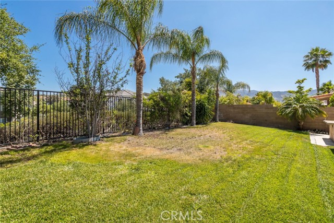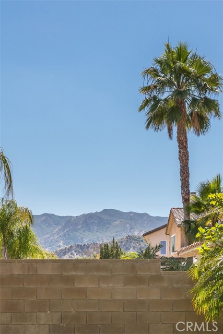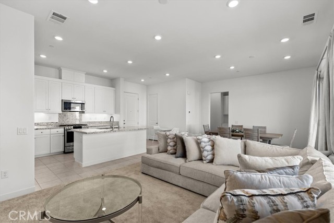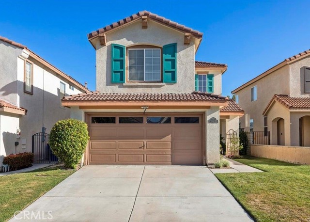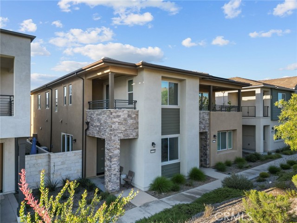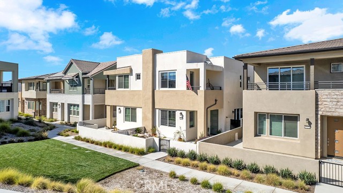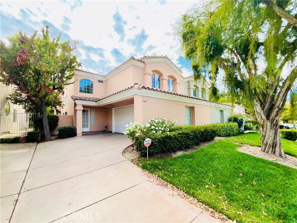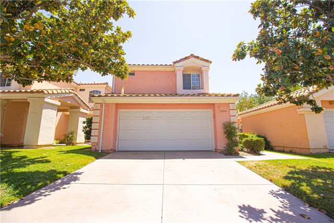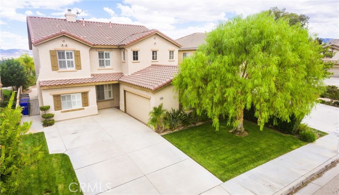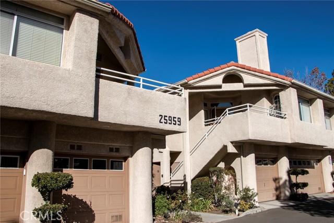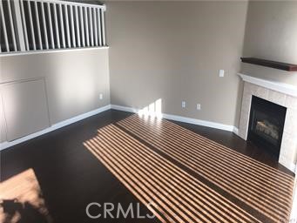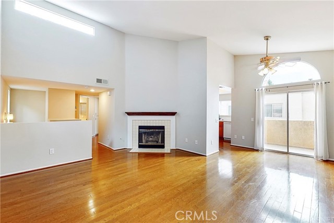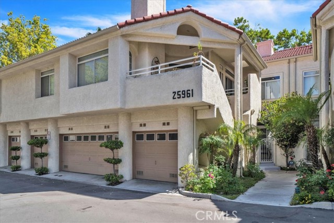25206 Huston Street
Stevenson Ranch, CA 91381
$5,000
Price
Price
5
Bed
Bed
5
Bath
Bath
3,343 Sq. Ft.
$1 / Sq. Ft.
$1 / Sq. Ft.
Sold
25206 Huston Street
Stevenson Ranch, CA 91381
Sold
$5,000
Price
Price
5
Bed
Bed
5
Bath
Bath
3,343
Sq. Ft.
Sq. Ft.
Come see this gorgeous 5 bedroom, 5 bath home with over 3300 square feet of open living space in beautiful Stevenson Ranch. Walk in and experience a formal living room, Great room with fireplace, dining area, upstairs laundry and a 3 car attached garage. You will love the newer wood flooring downstairs, plush carpeting upstairs, new paint, cathedral ceilings and tons of windows filling the space with natural light. The recently updated kitchen includes an abundance of cabinetry, granite counters, large center island, walk in pantry and a new stainless sink. Enjoy a downstairs bedroom with ensuite bath perfect for an office or guests. The Primary Suite boasts views of the mountains, an enormous walk in closet, and enough room for a private retreat area. The ensuite luxurious bath encompasses a walk in shower, soaking tub and dual vanity. The additional bedrooms are all generous in size, have ample closet space and one additional bedroom includes an ensuite bath. Walk outside and find a covered patio, bbq island, large grassy area for play and fantastic views of the mountains. Don't miss the convenience of nearby parks, shopping, award winning schools and easy access to the freeways.
PROPERTY INFORMATION
| MLS # | SR23123403 | Lot Size | 7,126 Sq. Ft. |
| HOA Fees | $0/Monthly | Property Type | Single Family Residence |
| Price | $ 5,000
Price Per SqFt: $ 1 |
DOM | 662 Days |
| Address | 25206 Huston Street | Type | Residential Lease |
| City | Stevenson Ranch | Sq.Ft. | 3,343 Sq. Ft. |
| Postal Code | 91381 | Garage | 2 |
| County | Los Angeles | Year Built | 2004 |
| Bed / Bath | 5 / 5 | Parking | 2 |
| Built In | 2004 | Status | Closed |
| Rented Date | 2023-07-31 |
INTERIOR FEATURES
| Has Laundry | Yes |
| Laundry Information | Individual Room, Inside, Upper Level |
| Has Fireplace | Yes |
| Fireplace Information | Family Room |
| Has Appliances | Yes |
| Kitchen Appliances | Dishwasher, Double Oven, Disposal, Gas Oven, Gas Cooktop, Microwave, Refrigerator |
| Kitchen Information | Granite Counters, Kitchen Island, Kitchen Open to Family Room, Pots & Pan Drawers, Remodeled Kitchen, Stone Counters |
| Kitchen Area | Area, In Living Room, Separated |
| Has Heating | Yes |
| Heating Information | Central |
| Room Information | Dressing Area, Entry, Family Room, Great Room, Kitchen, Laundry, Living Room, Main Floor Bedroom, Primary Bathroom, Primary Bedroom, Primary Suite, Separate Family Room, Walk-In Closet, Walk-In Pantry |
| Has Cooling | Yes |
| Cooling Information | Central Air, Dual |
| Flooring Information | Carpet, Laminate |
| InteriorFeatures Information | Block Walls, Cathedral Ceiling(s), Ceiling Fan(s), Recessed Lighting, Stone Counters |
| EntryLocation | Ground w/ steps |
| Entry Level | 1 |
| Has Spa | No |
| SpaDescription | None |
| Bathroom Information | Bathtub, Shower, Shower in Tub, Double sinks in bath(s), Double Sinks in Primary Bath, Exhaust fan(s), Linen Closet/Storage, Main Floor Full Bath, Privacy toilet door, Separate tub and shower, Vanity area, Walk-in shower |
| Main Level Bedrooms | 1 |
| Main Level Bathrooms | 1 |
EXTERIOR FEATURES
| FoundationDetails | Slab |
| Roof | Tile |
| Has Pool | No |
| Pool | None |
| Has Patio | Yes |
| Patio | Concrete, Covered, Patio, Patio Open |
| Has Fence | Yes |
| Fencing | Block |
WALKSCORE
MAP
PRICE HISTORY
| Date | Event | Price |
| 07/31/2023 | Sold | $5,000 |
| 07/29/2023 | Relisted | $5,000 |
| 07/10/2023 | Listed | $5,000 |

Topfind Realty
REALTOR®
(844)-333-8033
Questions? Contact today.
Interested in buying or selling a home similar to 25206 Huston Street?
Stevenson Ranch Similar Properties
Listing provided courtesy of Rebecca Locke, Coldwell Banker Quality Properties. Based on information from California Regional Multiple Listing Service, Inc. as of #Date#. This information is for your personal, non-commercial use and may not be used for any purpose other than to identify prospective properties you may be interested in purchasing. Display of MLS data is usually deemed reliable but is NOT guaranteed accurate by the MLS. Buyers are responsible for verifying the accuracy of all information and should investigate the data themselves or retain appropriate professionals. Information from sources other than the Listing Agent may have been included in the MLS data. Unless otherwise specified in writing, Broker/Agent has not and will not verify any information obtained from other sources. The Broker/Agent providing the information contained herein may or may not have been the Listing and/or Selling Agent.
