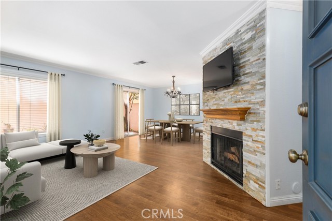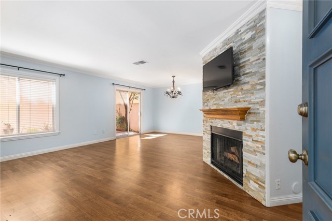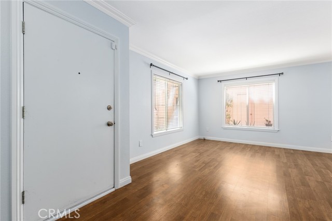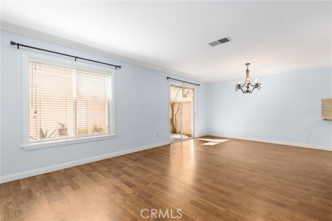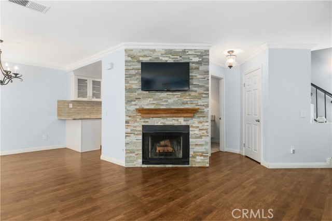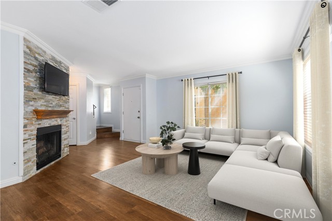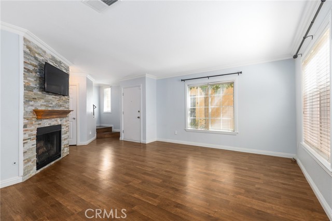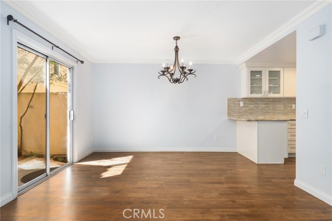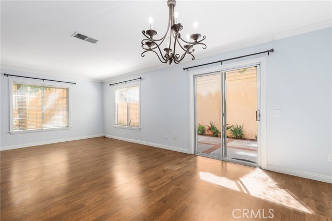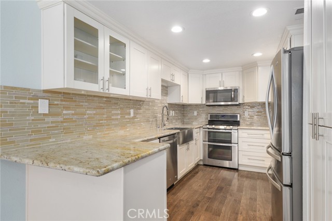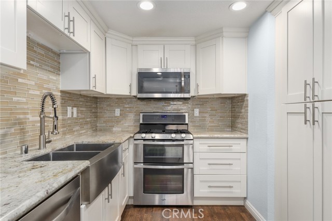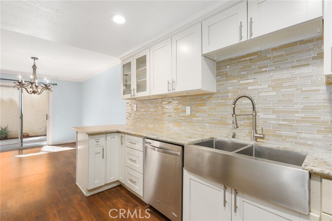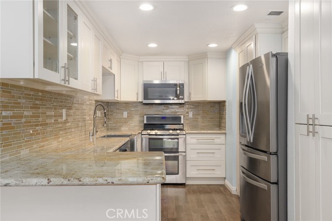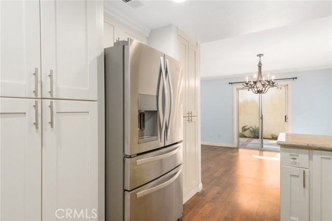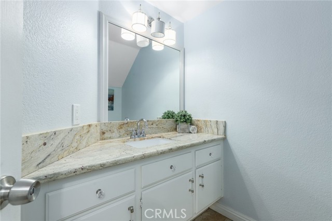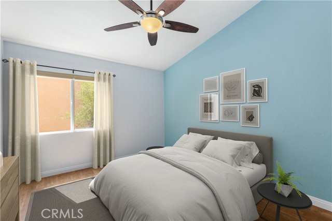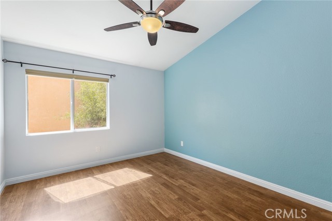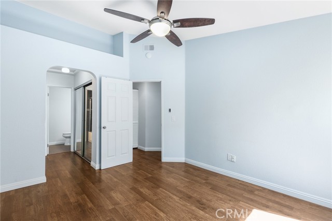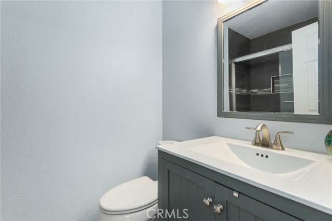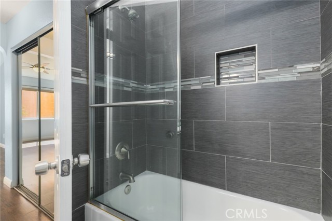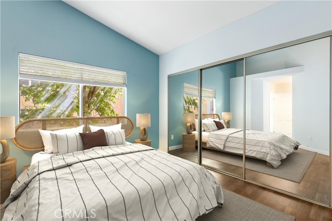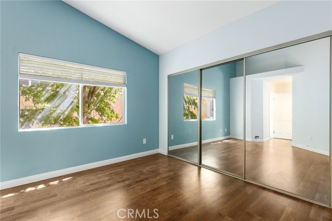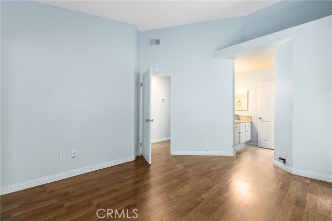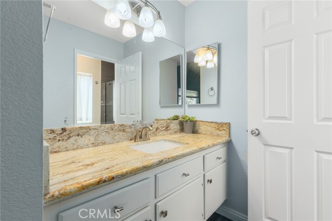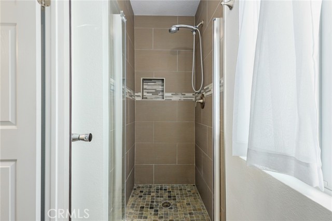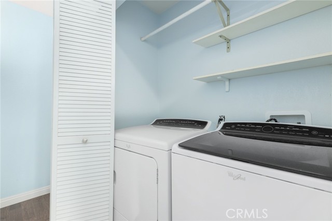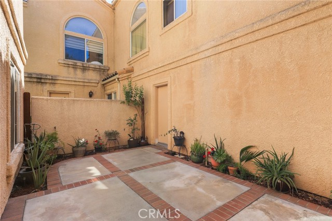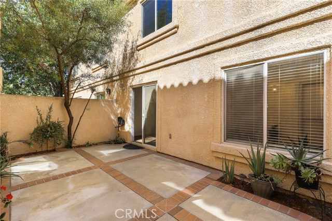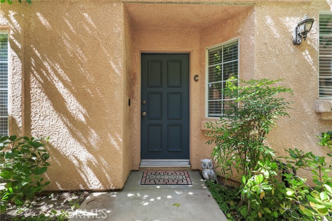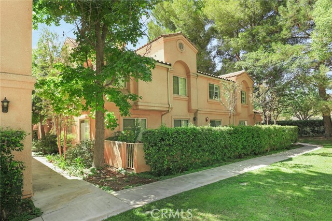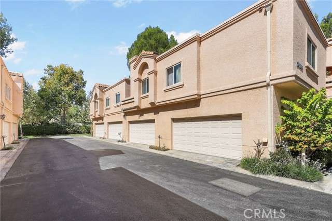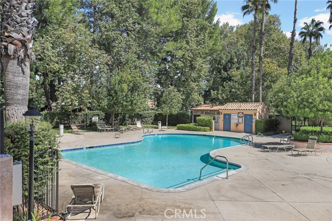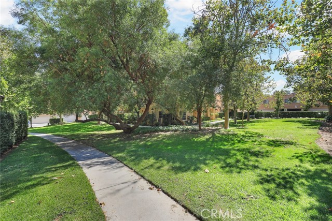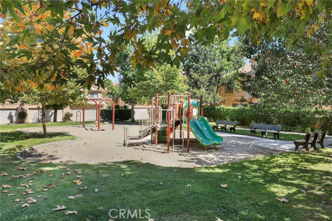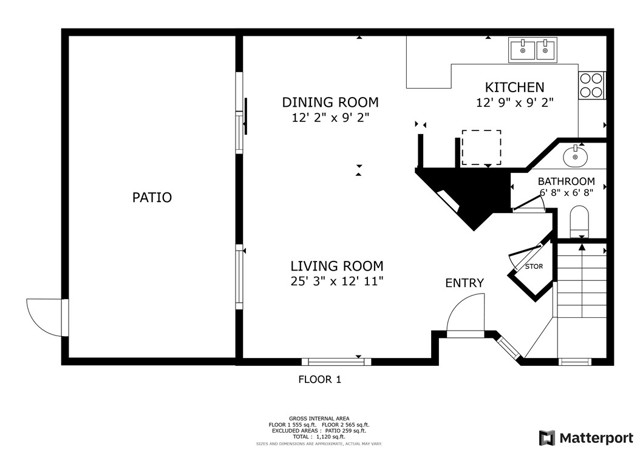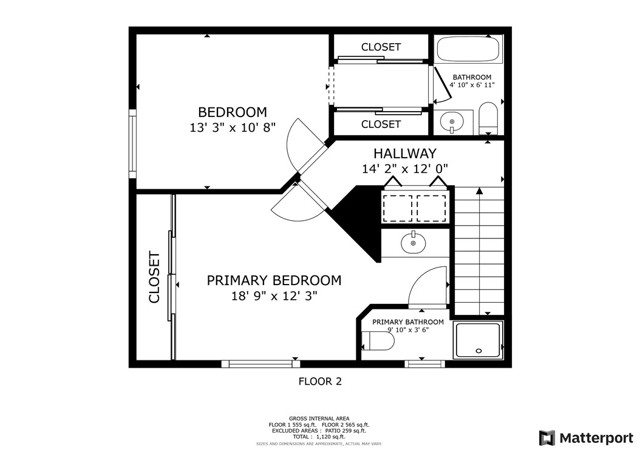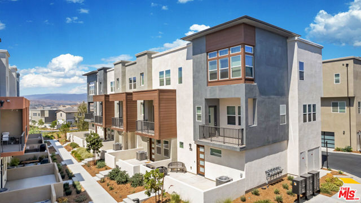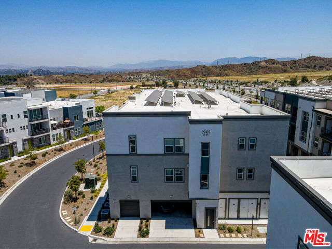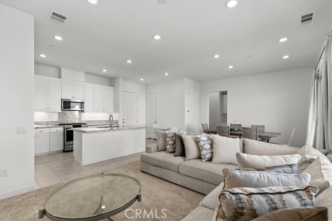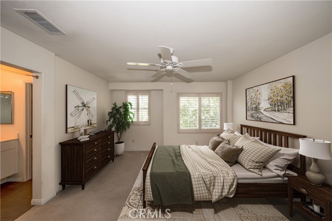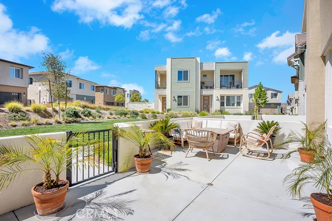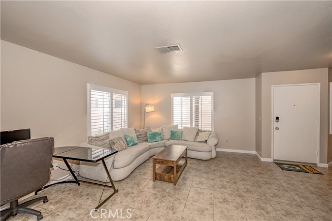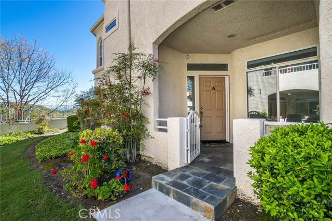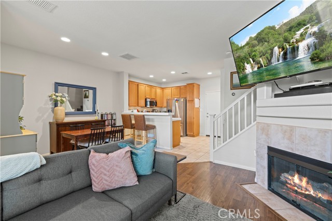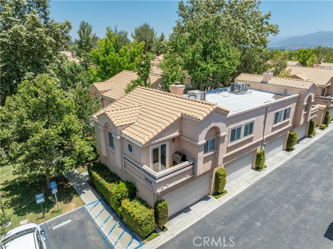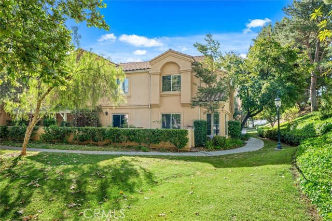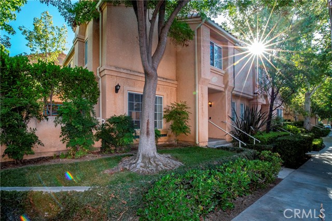25256 Steinbeck Avenue #c
Stevenson Ranch, CA 91381
Welcome to the Beautiful Diamond Head community in Stevenson Ranch! This stunning two-story townhome spans 1,164 square feet, making it one of the larger two-bedroom models in the community. It features 2 primary bedrooms and 2.5 bathrooms, including a convenient half bathroom on the first floor. From the moment you enter, you'll experience a warm and inviting atmosphere, enhanced by an open floor plan. A unique feature of this home is the direct access to a private, spacious 2-car garage, accessible through the patio. Both primary bedrooms are generously sized, each boasting large closets and ensuite bathrooms for added convenience. The residence features durable laminate flooring throughout, including the staircase and bedrooms. The kitchen was fully updated a few years ago and showcases stainless steel appliances that are barely used. Matching granite countertops in the kitchen and bathrooms provide a cohesive and modern aesthetic. Additional amenities include a cozy fireplace, in-unit washer and dryer, and a private patio ideal for relaxation or entertaining. Situated close to the community pool and playground, the townhome also offers ample guest parking. Stevenson Ranch is renowned for its excellent schools and lush landscaping, contributing to a serene living environment. The location provides easy access to shopping centers, freeways, grocery stores, Dr. Richard Rioux Memorial Park, hiking trails, and playgrounds, enhancing your daily living experience. Don't miss the opportunity to own this light-filled, well-designed townhome in one of Stevenson Ranch's most sought-after communities!
PROPERTY INFORMATION
| MLS # | BB24200284 | Lot Size | 68,274 Sq. Ft. |
| HOA Fees | $370/Monthly | Property Type | Townhouse |
| Price | $ 594,000
Price Per SqFt: $ 510 |
DOM | 298 Days |
| Address | 25256 Steinbeck Avenue #c | Type | Residential |
| City | Stevenson Ranch | Sq.Ft. | 1,164 Sq. Ft. |
| Postal Code | 91381 | Garage | 2 |
| County | Los Angeles | Year Built | 1990 |
| Bed / Bath | 2 / 2 | Parking | 2 |
| Built In | 1990 | Status | Active |
INTERIOR FEATURES
| Has Laundry | Yes |
| Laundry Information | Dryer Included, Gas & Electric Dryer Hookup, Inside, Washer Hookup, Washer Included |
| Has Fireplace | Yes |
| Fireplace Information | Living Room, Gas |
| Has Appliances | Yes |
| Kitchen Appliances | Dishwasher, Gas Oven, Gas Range, Gas Water Heater, Microwave, Refrigerator |
| Kitchen Information | Butler's Pantry, Granite Counters, Remodeled Kitchen, Self-closing cabinet doors, Self-closing drawers |
| Has Heating | Yes |
| Heating Information | Central |
| Room Information | All Bedrooms Up, Kitchen, Laundry, Living Room |
| Has Cooling | Yes |
| Cooling Information | Central Air |
| Flooring Information | Laminate |
| InteriorFeatures Information | Granite Counters, Open Floorplan, Pantry, Recessed Lighting, Stone Counters |
| EntryLocation | 1 |
| Entry Level | 1 |
| Has Spa | Yes |
| SpaDescription | Association, Community |
| Bathroom Information | Bathtub, Shower, Shower in Tub, Granite Counters, Remodeled |
| Main Level Bedrooms | 0 |
| Main Level Bathrooms | 1 |
EXTERIOR FEATURES
| Has Pool | No |
| Pool | Association, Community |
| Has Fence | Yes |
| Fencing | Brick |
WALKSCORE
MAP
MORTGAGE CALCULATOR
- Principal & Interest:
- Property Tax: $634
- Home Insurance:$119
- HOA Fees:$370
- Mortgage Insurance:
PRICE HISTORY
| Date | Event | Price |
| 11/01/2024 | Price Change | $594,000 (-0.83%) |
| 09/26/2024 | Listed | $599,000 |

Topfind Realty
REALTOR®
(844)-333-8033
Questions? Contact today.
Use a Topfind agent and receive a cash rebate of up to $5,940
Stevenson Ranch Similar Properties
Listing provided courtesy of Marije Kruythoff, Redfin Corporation. Based on information from California Regional Multiple Listing Service, Inc. as of #Date#. This information is for your personal, non-commercial use and may not be used for any purpose other than to identify prospective properties you may be interested in purchasing. Display of MLS data is usually deemed reliable but is NOT guaranteed accurate by the MLS. Buyers are responsible for verifying the accuracy of all information and should investigate the data themselves or retain appropriate professionals. Information from sources other than the Listing Agent may have been included in the MLS data. Unless otherwise specified in writing, Broker/Agent has not and will not verify any information obtained from other sources. The Broker/Agent providing the information contained herein may or may not have been the Listing and/or Selling Agent.
