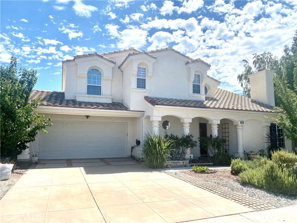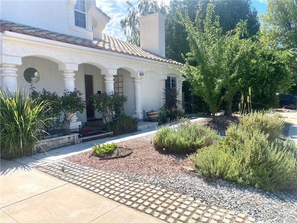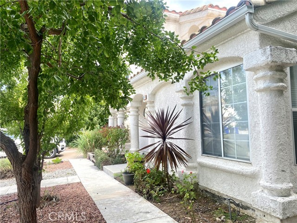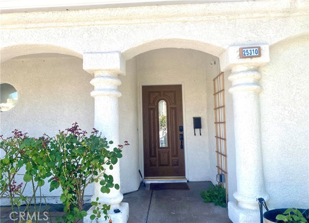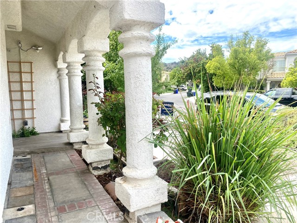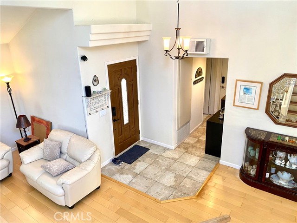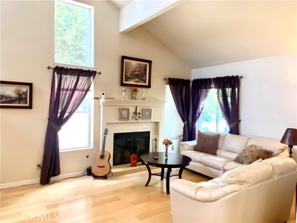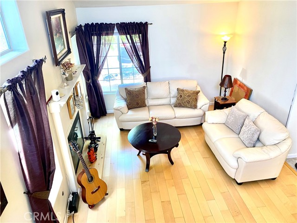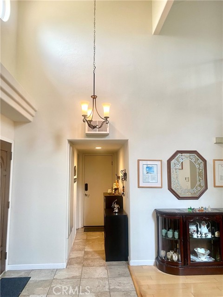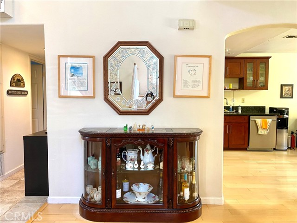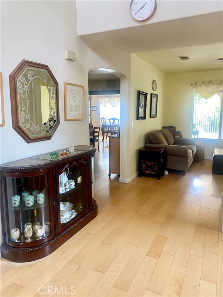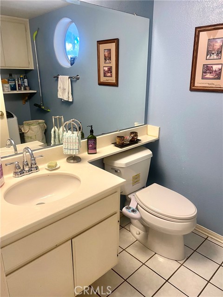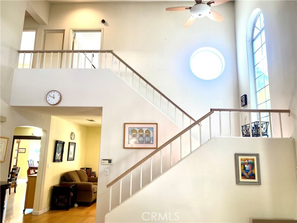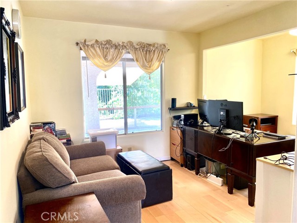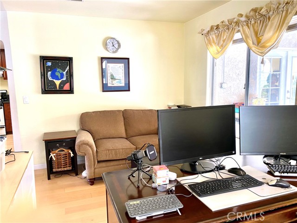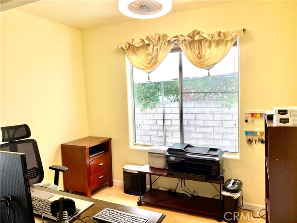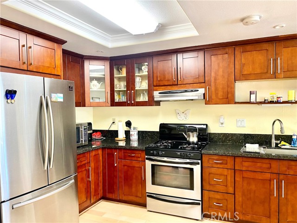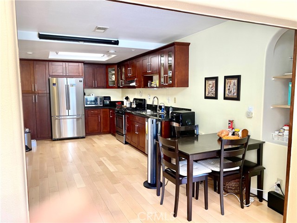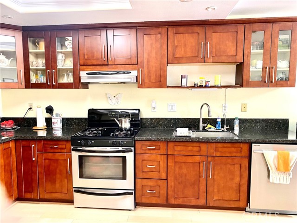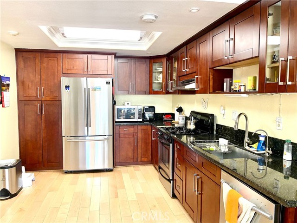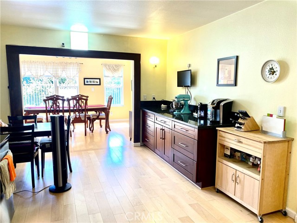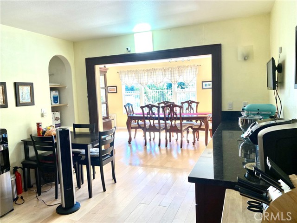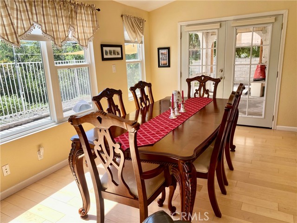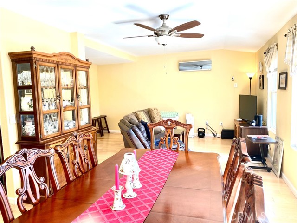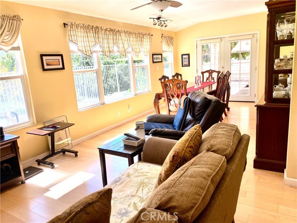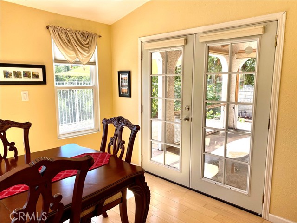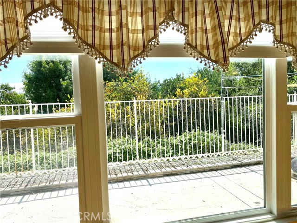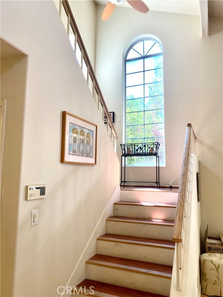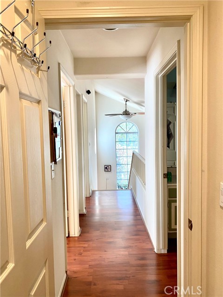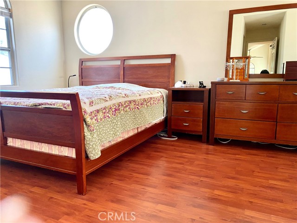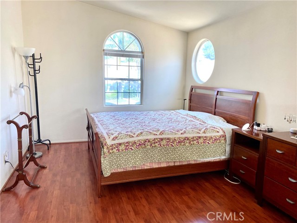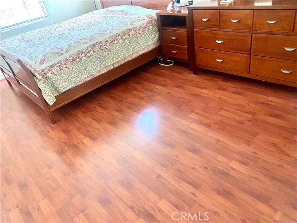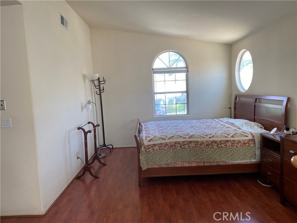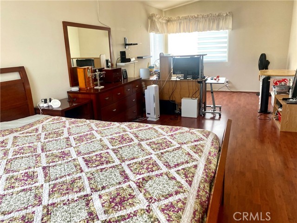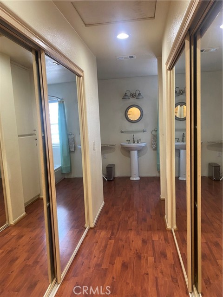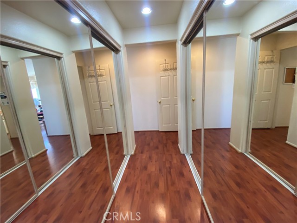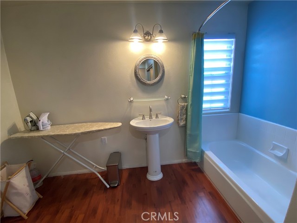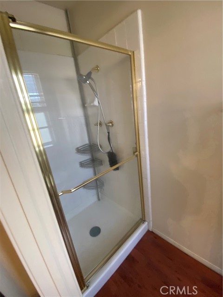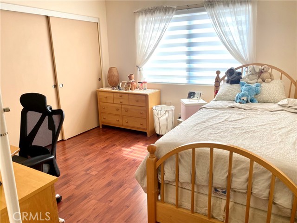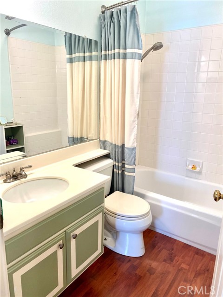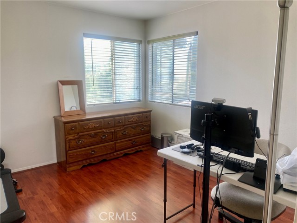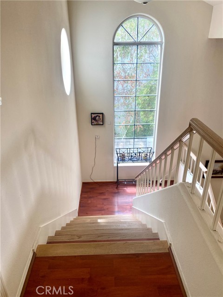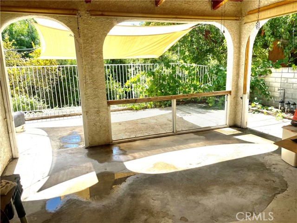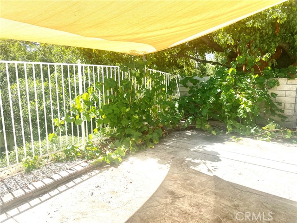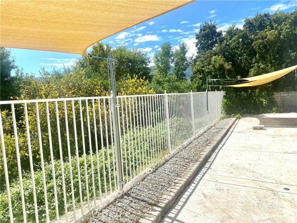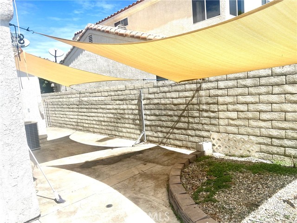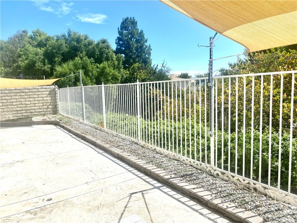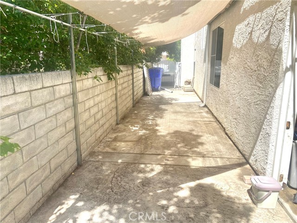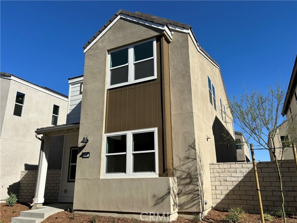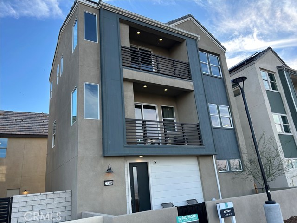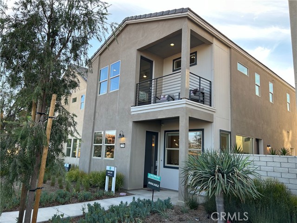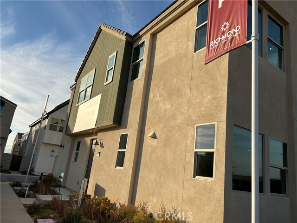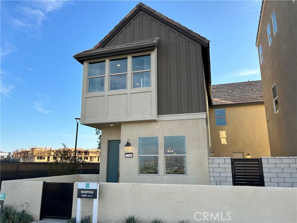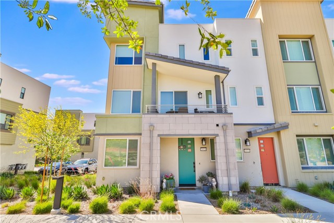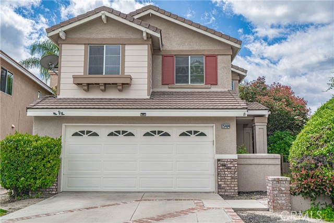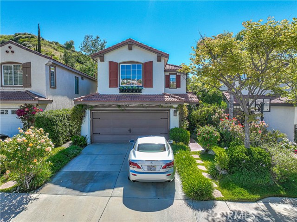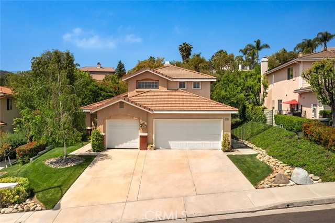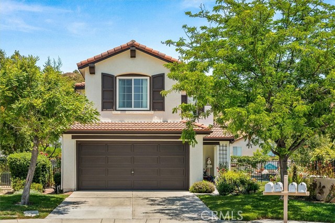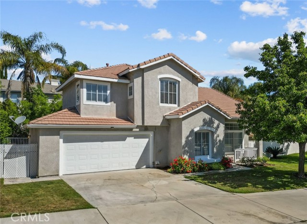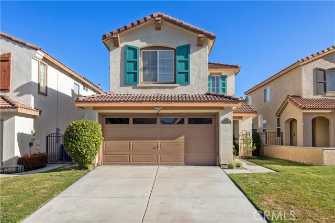25310 Bowie Court
Stevenson Ranch, CA 91381
Sold
25310 Bowie Court
Stevenson Ranch, CA 91381
Sold
Fabulous curb appeal in Stevenson Ranch on a Cut De Sac!! On the market for the first time ever! Super wide frontage house looks much bigger than its indicated size. Nicely landscaped front yard with fruit trees and extra deep driveway provide extra privacy. Living room with high ceiling, professionally extended super-sized family room, formal dining room, den/office downstairs, and ceiling fans. A huge, beautifully upgraded kitchen with high quality cabinets, granite counters, stainless steel appliances, a Samsung refrigerator and separate dining area. Large-sized master bedroom with retreat that is currently being used as an office. Mirrored double closets, a bath tub, and a separate shower room. Covered patio is perfect for outdoor entertaining. No direct rear neighbors, greenbelt-like mature tree line, and GREAT VIEWS from all bedrooms. Award winning schools, excellent neighbors!!! low maintenance yard! Minutes away from I-5 fwy. Very low HOA and No Mello Roos!!!
PROPERTY INFORMATION
| MLS # | SR23169511 | Lot Size | 4,533 Sq. Ft. |
| HOA Fees | $30/Monthly | Property Type | Single Family Residence |
| Price | $ 920,000
Price Per SqFt: $ 467 |
DOM | 678 Days |
| Address | 25310 Bowie Court | Type | Residential |
| City | Stevenson Ranch | Sq.Ft. | 1,972 Sq. Ft. |
| Postal Code | 91381 | Garage | 2 |
| County | Los Angeles | Year Built | 1991 |
| Bed / Bath | 3 / 3 | Parking | 2 |
| Built In | 1991 | Status | Closed |
| Sold Date | 2023-10-20 |
INTERIOR FEATURES
| Has Laundry | Yes |
| Laundry Information | See Remarks |
| Has Fireplace | Yes |
| Fireplace Information | Living Room, Gas Starter |
| Has Appliances | Yes |
| Kitchen Appliances | Dishwasher, Disposal, Gas Range, Gas Water Heater, Refrigerator, Water Heater |
| Kitchen Information | Granite Counters, Remodeled Kitchen |
| Kitchen Area | In Family Room, In Kitchen |
| Has Heating | Yes |
| Heating Information | Central |
| Room Information | All Bedrooms Up, Den, Family Room, Living Room, Office, Separate Family Room |
| Has Cooling | Yes |
| Cooling Information | Central Air |
| Flooring Information | Wood |
| InteriorFeatures Information | Cathedral Ceiling(s), Ceiling Fan(s), Granite Counters, High Ceilings |
| EntryLocation | structure |
| Entry Level | 1 |
| Has Spa | No |
| SpaDescription | None |
| SecuritySafety | Carbon Monoxide Detector(s), Smoke Detector(s) |
| Bathroom Information | Bathtub, Shower, Separate tub and shower, Walk-in shower |
| Main Level Bedrooms | 0 |
| Main Level Bathrooms | 1 |
EXTERIOR FEATURES
| FoundationDetails | Slab |
| Roof | Tile |
| Has Pool | No |
| Pool | None |
| Has Patio | Yes |
| Patio | Patio, Rear Porch, Slab, Wrap Around |
| Has Fence | Yes |
| Fencing | Block, Wrought Iron |
WALKSCORE
MAP
MORTGAGE CALCULATOR
- Principal & Interest:
- Property Tax: $981
- Home Insurance:$119
- HOA Fees:$0
- Mortgage Insurance:
PRICE HISTORY
| Date | Event | Price |
| 10/20/2023 | Sold | $925,000 |
| 09/11/2023 | Sold | $920,000 |

Topfind Realty
REALTOR®
(844)-333-8033
Questions? Contact today.
Interested in buying or selling a home similar to 25310 Bowie Court?
Stevenson Ranch Similar Properties
Listing provided courtesy of Julie Shin, Julie Shin & Associates, Inc.. Based on information from California Regional Multiple Listing Service, Inc. as of #Date#. This information is for your personal, non-commercial use and may not be used for any purpose other than to identify prospective properties you may be interested in purchasing. Display of MLS data is usually deemed reliable but is NOT guaranteed accurate by the MLS. Buyers are responsible for verifying the accuracy of all information and should investigate the data themselves or retain appropriate professionals. Information from sources other than the Listing Agent may have been included in the MLS data. Unless otherwise specified in writing, Broker/Agent has not and will not verify any information obtained from other sources. The Broker/Agent providing the information contained herein may or may not have been the Listing and/or Selling Agent.
