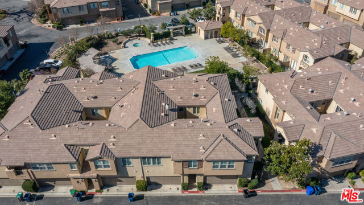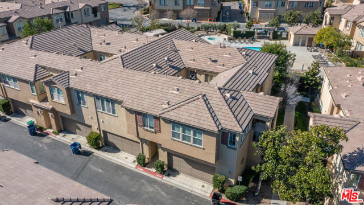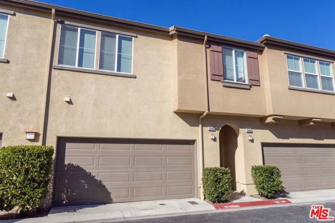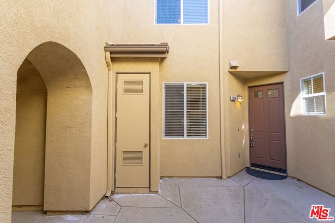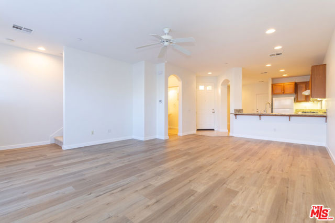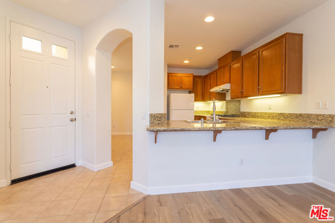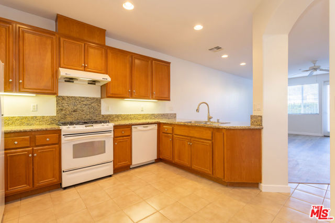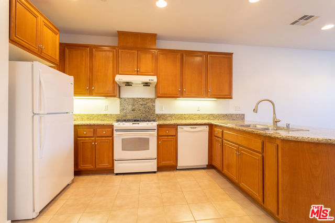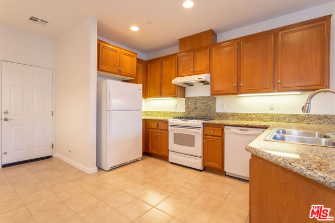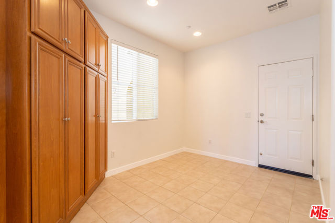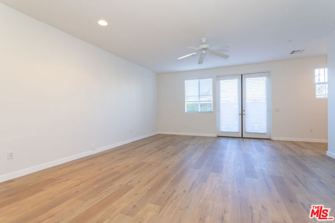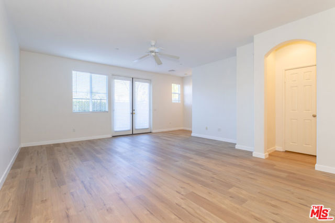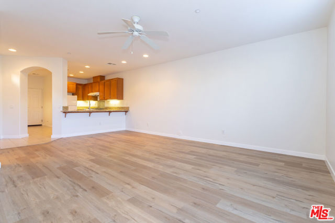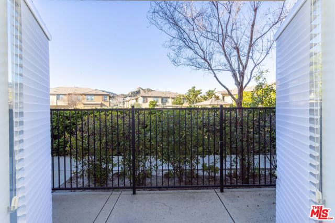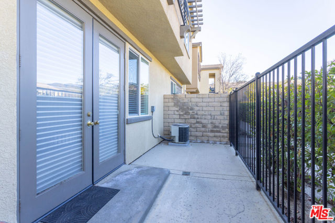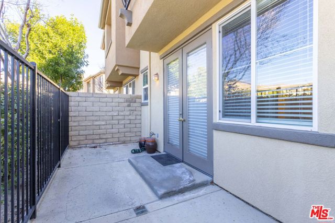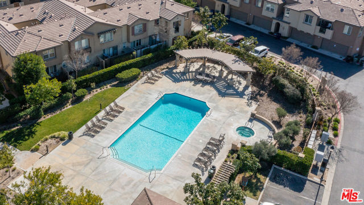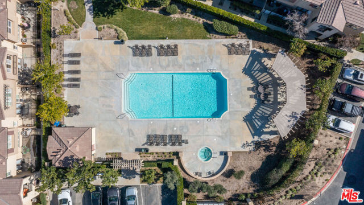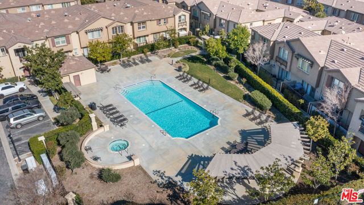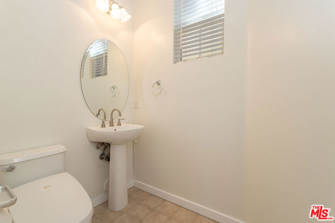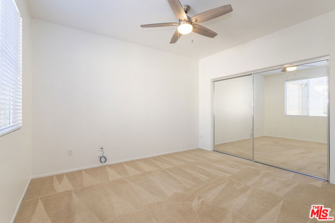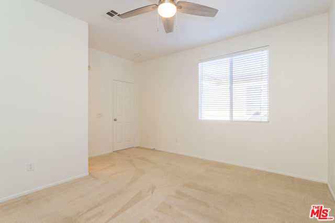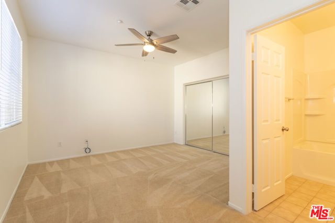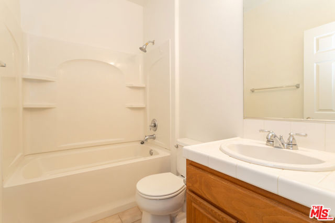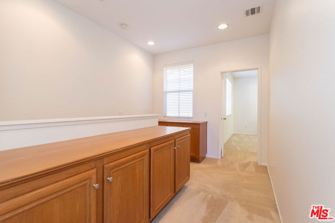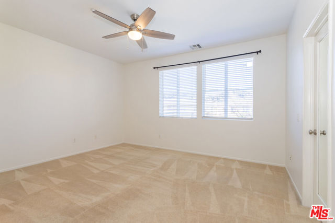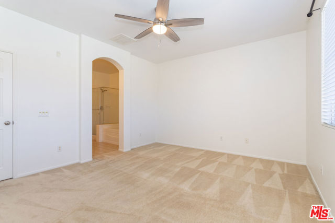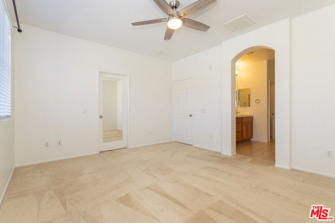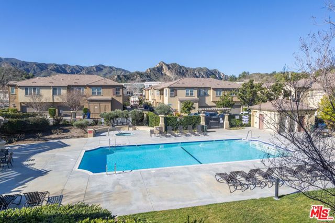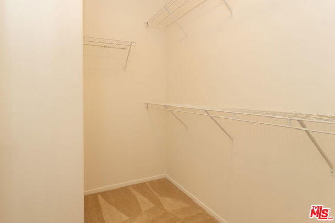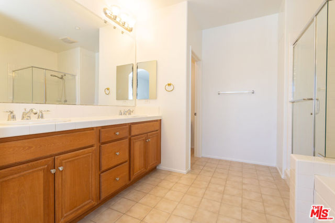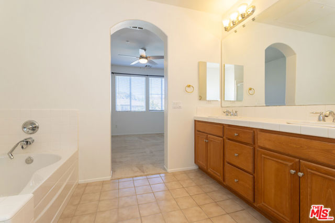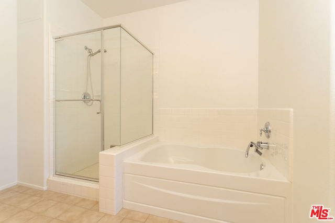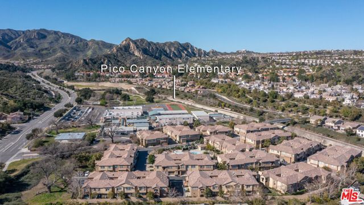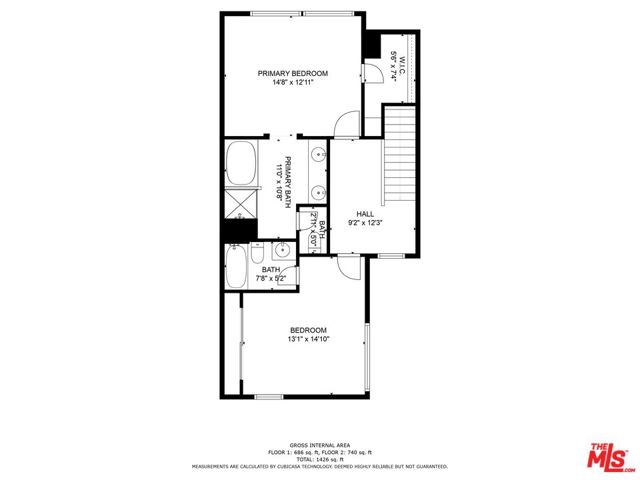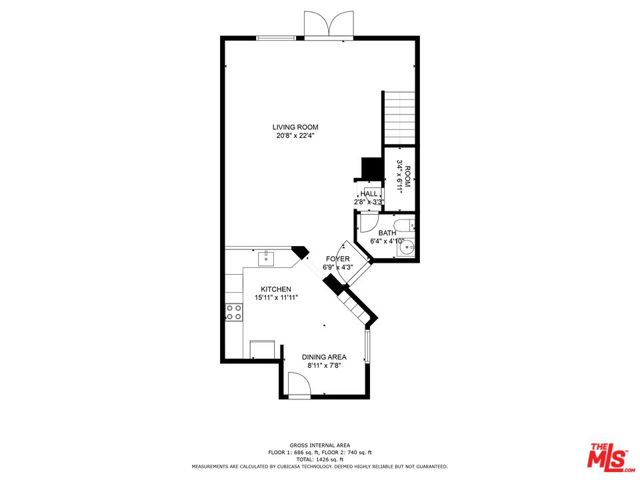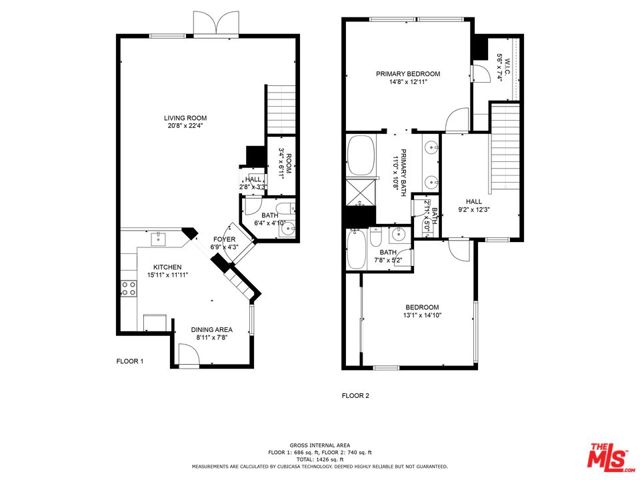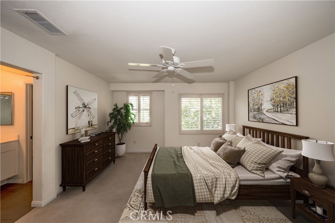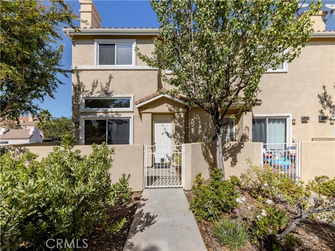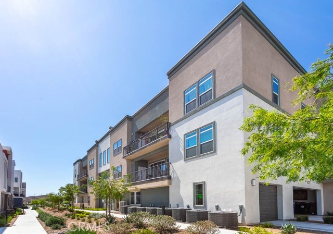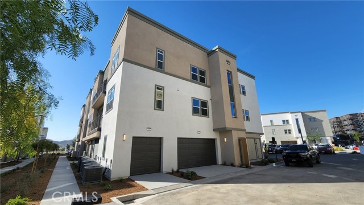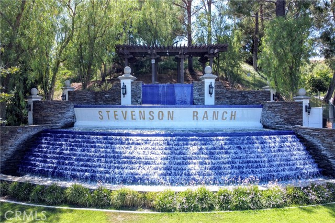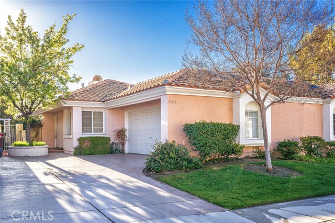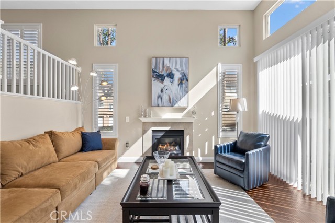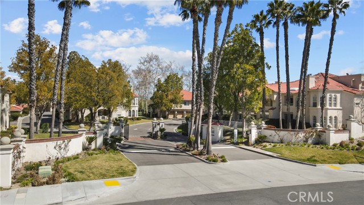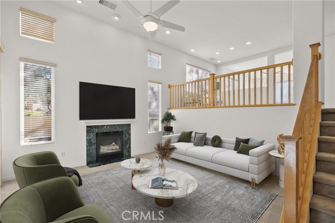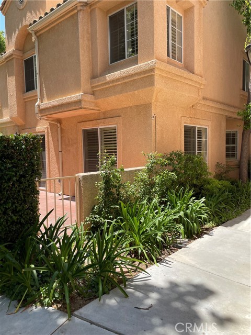25443 Wharton Drive
Stevenson Ranch, CA 91381
Sold
25443 Wharton Drive
Stevenson Ranch, CA 91381
Sold
Rare Offering for this coveted Treana Community Townhome in highly desirable Stevenson Ranch! Arguably the best location in the community offering breathtaking mountain and pool views. Property boasts a wonderful light and bright open concept floorplan including a spacious family room. This residence features all new interior paint, luxury vinyl plank waterproof flooring and baseboards in the living room. The two-car attached garage has its own laundry with direct access to the updated kitchen offering ample cabinetry, granite counter tops and breakfast bar with additional seating. Milgard double paned windows throughout with French Doors leading to the patio ideal for relaxing, grilling and soaking up the gorgeous sunsets. Upstairs are Dual Master Suites, yes two master bedrooms each with a ceiling fan and its own full bathroom! The larger master offers a huge walk-in closet, dual sink vanity, separate tub and shower. Situated within walking distance to Pico Canyon Elementary, Stevenson Ranch Marketplace and less than one mile to the 5 Freeway. Excellent Schools include Rancho Pico Junior High and West Ranch High School. Hurry, this gem WON'T LAST!
PROPERTY INFORMATION
| MLS # | 23240091 | Lot Size | 25,409 Sq. Ft. |
| HOA Fees | $365/Monthly | Property Type | Condominium |
| Price | $ 569,000
Price Per SqFt: $ 392 |
DOM | 897 Days |
| Address | 25443 Wharton Drive | Type | Residential |
| City | Stevenson Ranch | Sq.Ft. | 1,450 Sq. Ft. |
| Postal Code | 91381 | Garage | 2 |
| County | Los Angeles | Year Built | 2005 |
| Bed / Bath | 2 / 3 | Parking | 2 |
| Built In | 2005 | Status | Closed |
| Sold Date | 2023-03-23 |
INTERIOR FEATURES
| Has Laundry | Yes |
| Laundry Information | In Garage |
| Has Fireplace | No |
| Fireplace Information | None |
| Has Appliances | Yes |
| Kitchen Appliances | Dishwasher, Disposal, Microwave, Gas Range |
| Kitchen Information | Granite Counters, Kitchen Open to Family Room |
| Kitchen Area | Breakfast Counter / Bar, Dining Room, In Kitchen |
| Has Heating | Yes |
| Heating Information | Central |
| Room Information | Primary Bathroom, Living Room, Walk-In Closet, Two Primaries |
| Has Cooling | Yes |
| Cooling Information | Central Air |
| Flooring Information | Carpet, Tile |
| InteriorFeatures Information | Ceiling Fan(s) |
| Entry Level | 2 |
| Has Spa | Yes |
| SpaDescription | Association |
| WindowFeatures | Double Pane Windows |
EXTERIOR FEATURES
| Roof | Concrete, Tile |
| Has Pool | No |
| Pool | Association, In Ground |
| Has Patio | Yes |
| Patio | Concrete, Patio Open |
| Has Fence | Yes |
| Fencing | Wrought Iron |
WALKSCORE
MAP
MORTGAGE CALCULATOR
- Principal & Interest:
- Property Tax: $607
- Home Insurance:$119
- HOA Fees:$365
- Mortgage Insurance:
PRICE HISTORY
| Date | Event | Price |
| 03/23/2023 | Sold | $575,000 |
| 02/17/2023 | Pending | $569,000 |
| 02/10/2023 | Listed | $569,000 |

Topfind Realty
REALTOR®
(844)-333-8033
Questions? Contact today.
Interested in buying or selling a home similar to 25443 Wharton Drive?
Stevenson Ranch Similar Properties
Listing provided courtesy of Peter Stamison, RE/MAX Gateway. Based on information from California Regional Multiple Listing Service, Inc. as of #Date#. This information is for your personal, non-commercial use and may not be used for any purpose other than to identify prospective properties you may be interested in purchasing. Display of MLS data is usually deemed reliable but is NOT guaranteed accurate by the MLS. Buyers are responsible for verifying the accuracy of all information and should investigate the data themselves or retain appropriate professionals. Information from sources other than the Listing Agent may have been included in the MLS data. Unless otherwise specified in writing, Broker/Agent has not and will not verify any information obtained from other sources. The Broker/Agent providing the information contained herein may or may not have been the Listing and/or Selling Agent.
