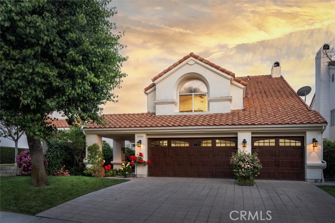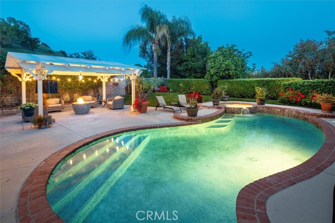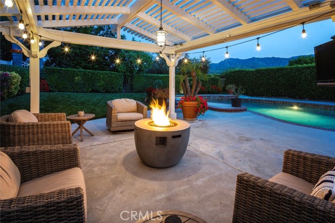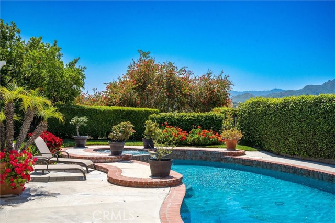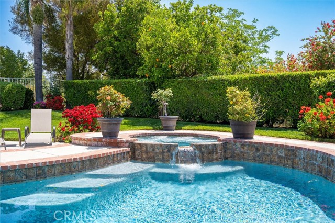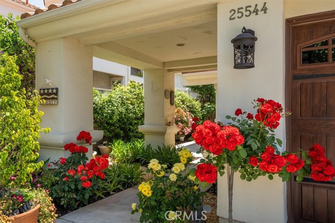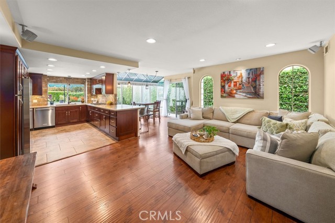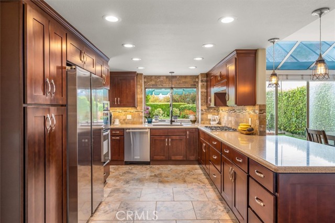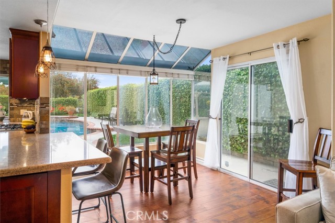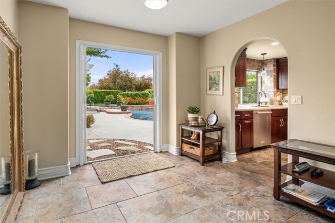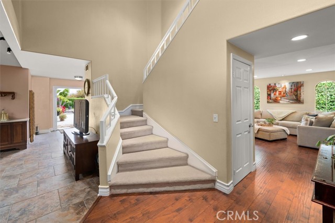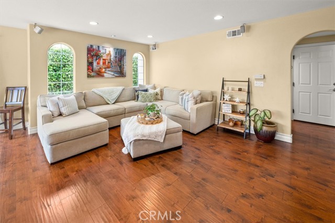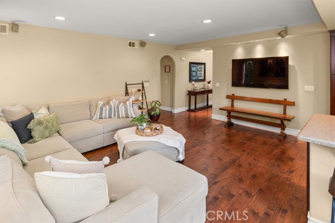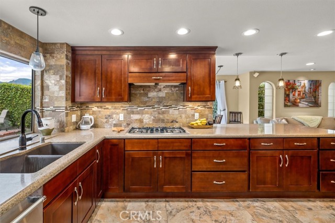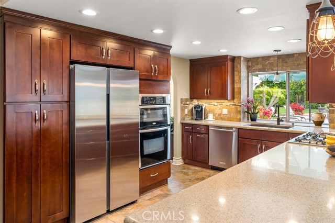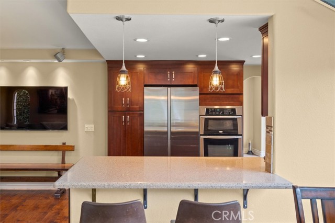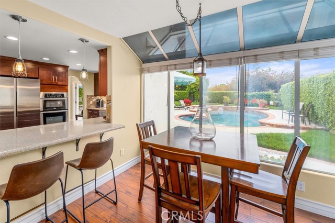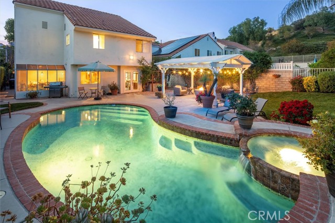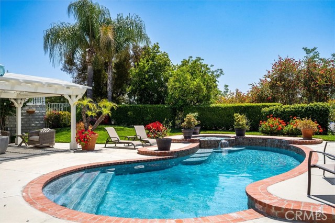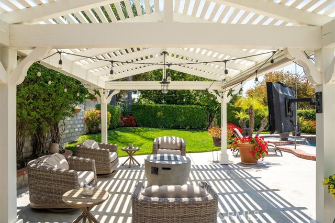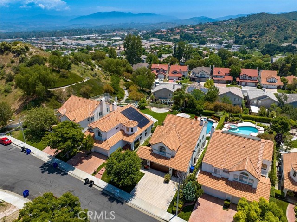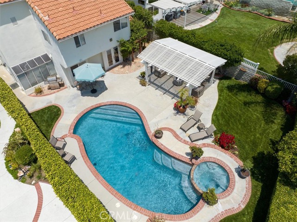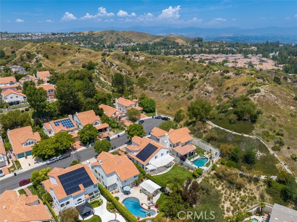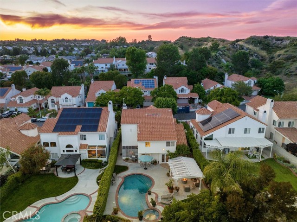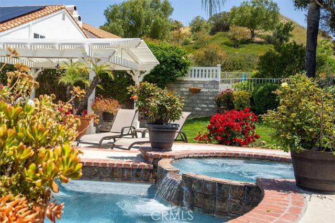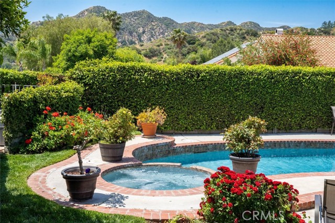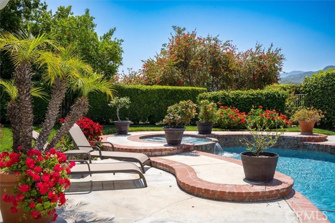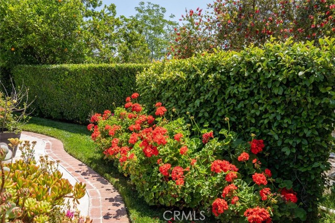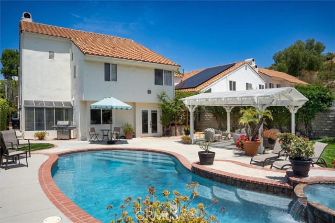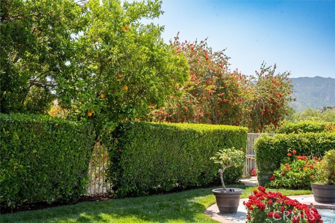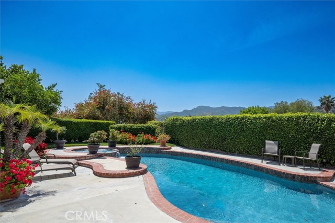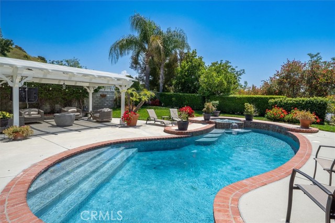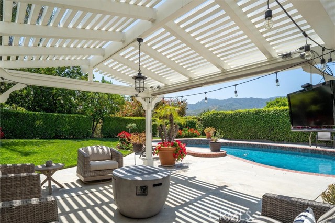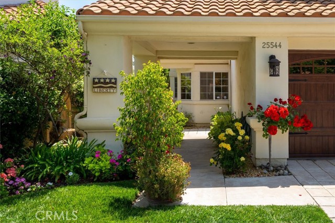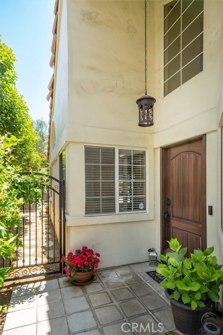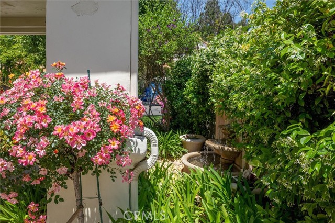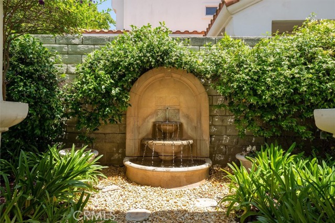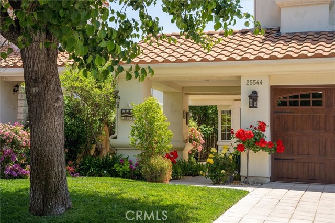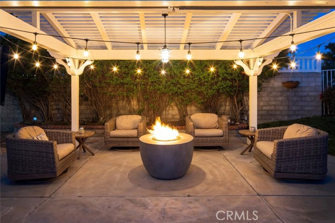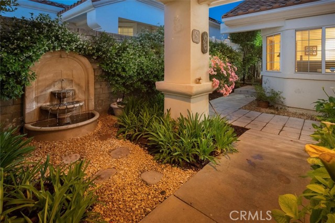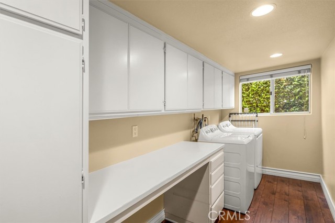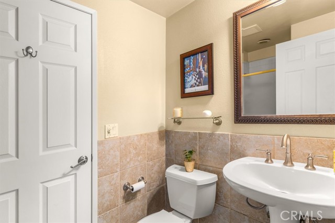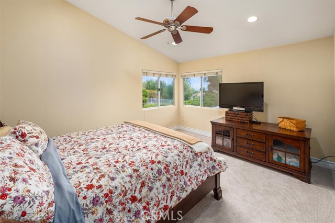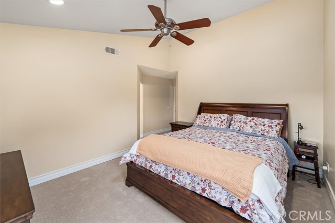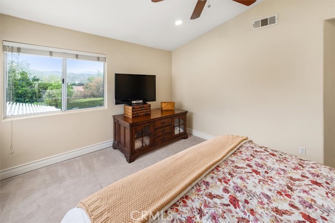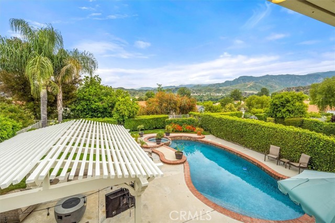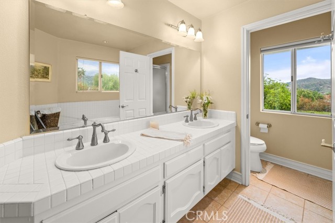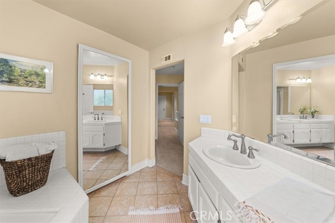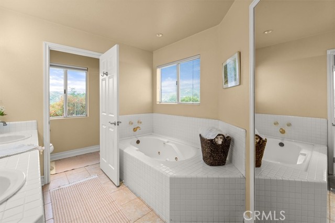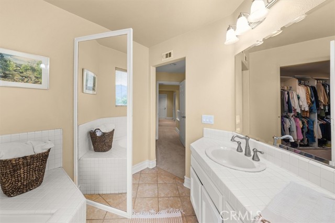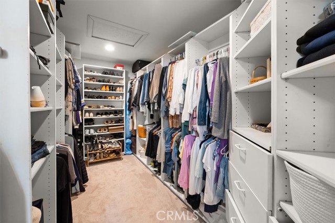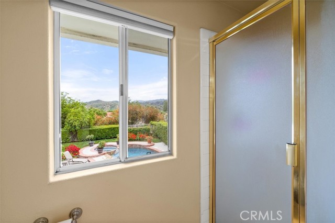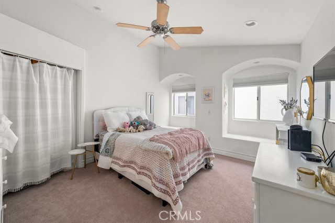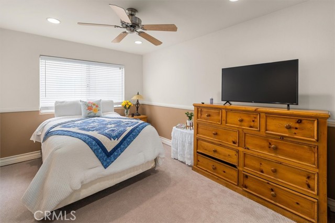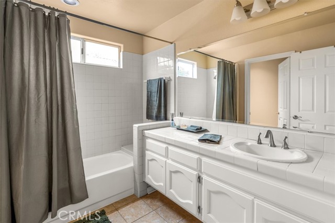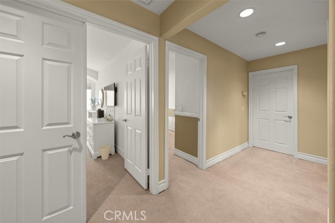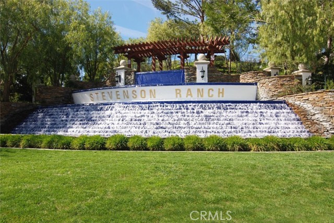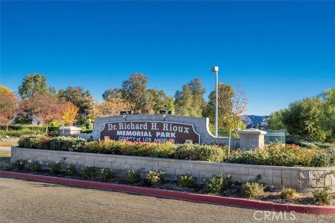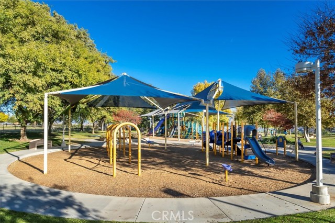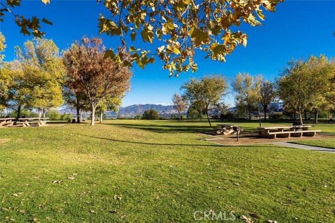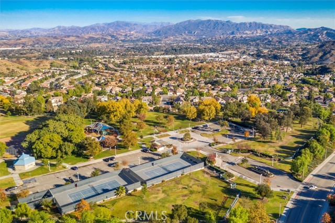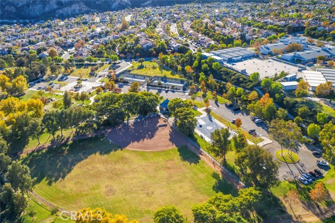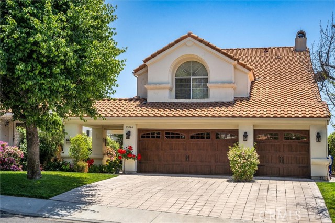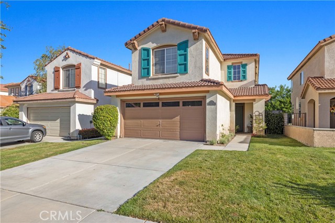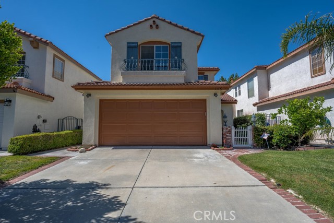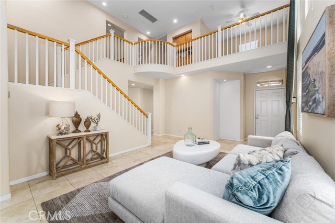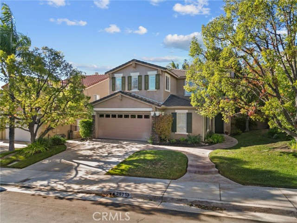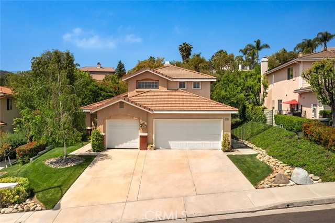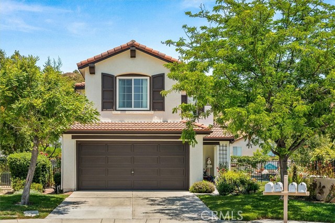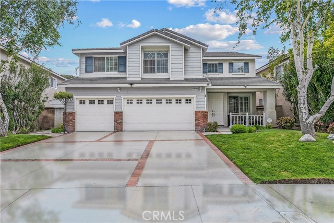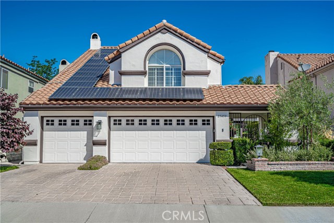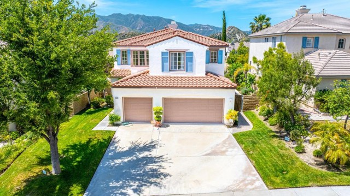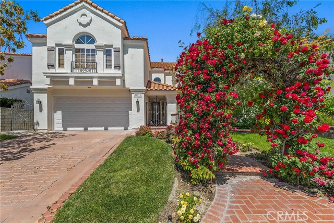25544 Longfellow Place
Stevenson Ranch, CA 91381
Sold
25544 Longfellow Place
Stevenson Ranch, CA 91381
Sold
WELCOME to this STUNNING Romantic Mediterranean HIGHLY UPGRADED VIEW HOME in a Cul-de-sac with ENTERTAINER'S BACKYARD PARADISE on a LARGE LOT. SELLER SPARED NO EXPENSE W/OVER $100,000 IN UPGRADES. Featuring Sports Pool & Built-In Spa w/Tranquil Waterfall, Romantic Fire Feature, Oversized Covered Pergola w/Italian Lights, Large Grassy Area, Custom Landscape & Hardscape w/Designer Style Lighting. Your PRIVATE OASIS Offers 5 Bedrooms & 3 Bathrooms (w/Downstairs Bed & Bath) & is Surrounded by the Most Beautiful Lush Landscaping w/Gorgeous Ivy Hedges/Plants/Rose Bushes & Cascading Water Fountain. You’ll Appreciate Elegance at Entry w/Stunning Cathedral Ceilings, Luxurious Arched Doorways & Windows which Elevates the Design of this Home, & Gorgeous Laminate Wood Flooring with Open Floorplan Showcasing the Large Living Room. First Floor Amenities Include: Remodeled Gourmet Chef’s Dream Kitchen w/Magnificent GRANITE ISLAND w/Seating, Granite Countertops w/Designer Backsplash, Under Cabinet Lighting, Gorgeous Cabinetry w/Organizers, Tons of Cupboards & Lots of Counter Space, Large Dual Sink, Dishwasher, Professional Grade Appliances, Newer Refrigerator, Oven, Built-in Microwave, 5 Burner Gas Stove, & Extra-Large Tile Flooring. Dining Area w/Atrium Style Windows Opens to Family Rm w/Slider Door that leads to Designer Backyard. Alcove for Optional Office/Workspace off of Kitchen also leads to the Backyard through Elegant Double French Doors w/Built-In Blinds & Phantom Screen Doors. Retreat to the Master Suite Featuring More Spectacular Views. The Master Bath has Huge Walk-In Closet, Dual Sink Vanity, Separate Shower & Jetted Tub. Additional 3 Large Bedrooms have Ample Storage Space. Upstairs Bathrm w/Tub & Shower. Laundry Room is Huge & Conveniently located Inside w/Lots of Cabinets/Storage. FEATURES INCLUDE: Keyless Entry, Ring Doorbell, Stunning Front Door, Recessed Lighting Throughout (including the 3 Car Garage), Ceiling Fans in all Bedrooms, Mirror Closet Doors, Dual Pane Windows, Plenty of Natural Light, Wood Laminate Flooring, Newer Carpet on Stairway, Hallway, & Upstairs, Family Rm has Surround Sound Speakers, Dual A/C, Re-pipe, Private, Plenty of Room for Family Gatherings, & 3 Car Side by Side Garage w/Direct Access. NO Mello Roos & Low HOA. AWARD WINNING SCHOOLS: PICO ELEMENTARY, RANCHO PICO JR. HIGH, WEST RANCH HIGH SCHOOL. Close Proximity to Shopping, Restaurants & 5 Fwy. Highly Sought After- Homes Like This Don't Come on the Market Often So Don't Wait!
PROPERTY INFORMATION
| MLS # | SR23093829 | Lot Size | 6,901 Sq. Ft. |
| HOA Fees | $30/Monthly | Property Type | Single Family Residence |
| Price | $ 1,124,999
Price Per SqFt: $ 424 |
DOM | 782 Days |
| Address | 25544 Longfellow Place | Type | Residential |
| City | Stevenson Ranch | Sq.Ft. | 2,654 Sq. Ft. |
| Postal Code | 91381 | Garage | 3 |
| County | Los Angeles | Year Built | 1990 |
| Bed / Bath | 5 / 3 | Parking | 3 |
| Built In | 1990 | Status | Closed |
| Sold Date | 2023-07-06 |
INTERIOR FEATURES
| Has Laundry | Yes |
| Laundry Information | Individual Room, Inside |
| Has Fireplace | Yes |
| Fireplace Information | Gas Starter |
| Has Appliances | Yes |
| Kitchen Appliances | Dishwasher, Disposal, Microwave, Refrigerator |
| Kitchen Information | Granite Counters, Kitchen Open to Family Room, Remodeled Kitchen |
| Kitchen Area | Area, Breakfast Counter / Bar |
| Has Heating | Yes |
| Heating Information | Central |
| Room Information | Family Room, Kitchen, Laundry, Living Room, Master Suite, Separate Family Room, Walk-In Closet |
| Has Cooling | Yes |
| Cooling Information | Central Air |
| InteriorFeatures Information | Attic Fan, Cathedral Ceiling(s), Ceiling Fan(s), Granite Counters, High Ceilings, Open Floorplan, Recessed Lighting, Storage |
| EntryLocation | First Floor |
| Entry Level | 1 |
| Has Spa | Yes |
| SpaDescription | Private |
| Bathroom Information | Bathtub, Shower, Shower in Tub, Closet in bathroom, Double Sinks In Master Bath, Walk-in shower |
| Main Level Bedrooms | 1 |
| Main Level Bathrooms | 1 |
EXTERIOR FEATURES
| Roof | Tile |
| Has Pool | Yes |
| Pool | Private |
| Has Patio | Yes |
| Patio | Concrete, Covered |
WALKSCORE
MAP
MORTGAGE CALCULATOR
- Principal & Interest:
- Property Tax: $1,200
- Home Insurance:$119
- HOA Fees:$30
- Mortgage Insurance:
PRICE HISTORY
| Date | Event | Price |
| 07/06/2023 | Sold | $1,213,000 |
| 06/06/2023 | Pending | $1,124,999 |
| 05/30/2023 | Listed | $1,124,999 |

Topfind Realty
REALTOR®
(844)-333-8033
Questions? Contact today.
Interested in buying or selling a home similar to 25544 Longfellow Place?
Stevenson Ranch Similar Properties
Listing provided courtesy of Meredith Pope, Pinnacle Estate Properties, Inc.. Based on information from California Regional Multiple Listing Service, Inc. as of #Date#. This information is for your personal, non-commercial use and may not be used for any purpose other than to identify prospective properties you may be interested in purchasing. Display of MLS data is usually deemed reliable but is NOT guaranteed accurate by the MLS. Buyers are responsible for verifying the accuracy of all information and should investigate the data themselves or retain appropriate professionals. Information from sources other than the Listing Agent may have been included in the MLS data. Unless otherwise specified in writing, Broker/Agent has not and will not verify any information obtained from other sources. The Broker/Agent providing the information contained herein may or may not have been the Listing and/or Selling Agent.
