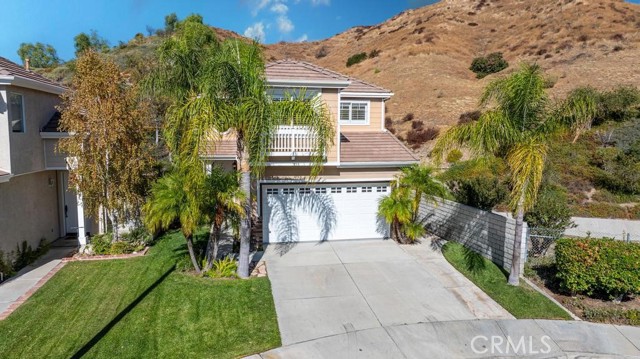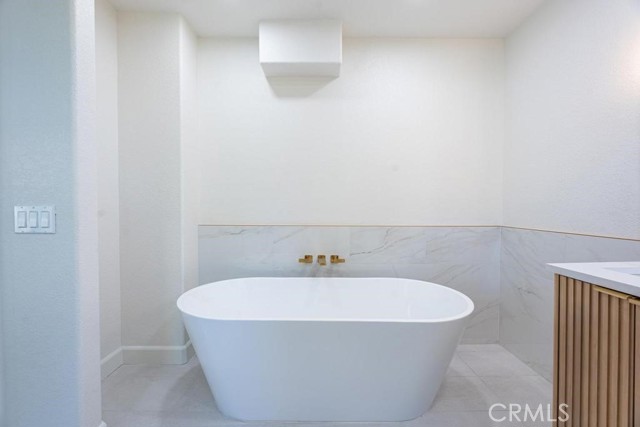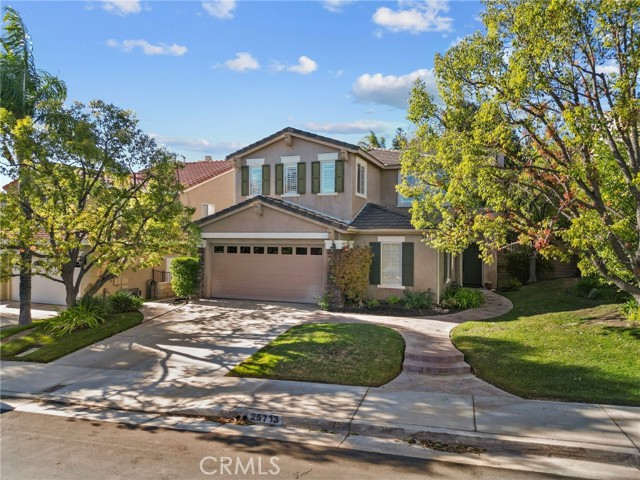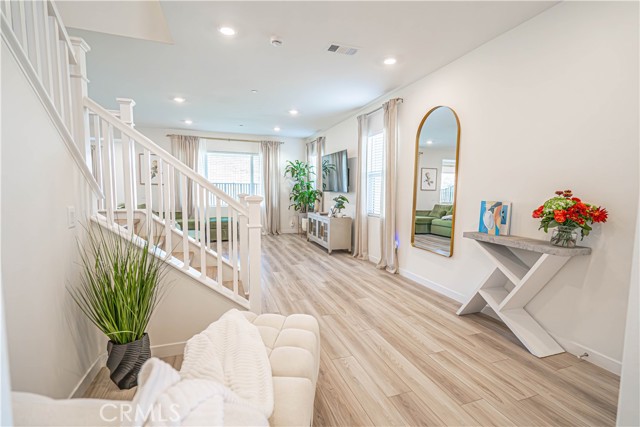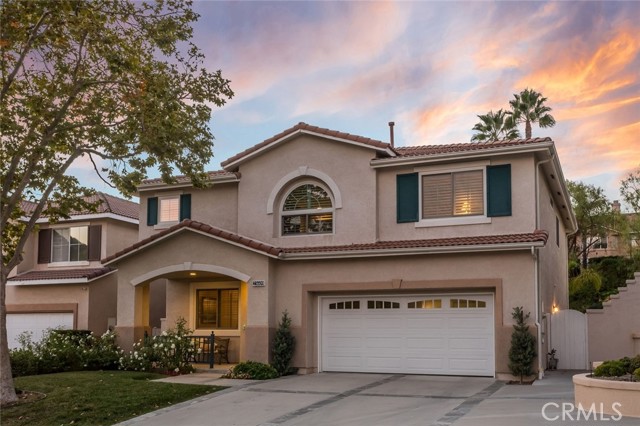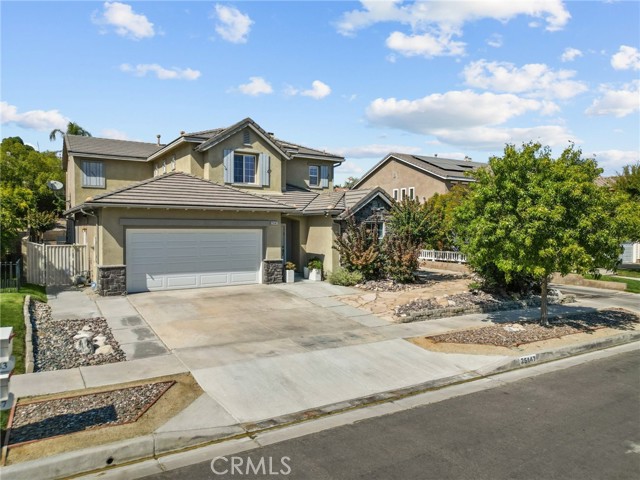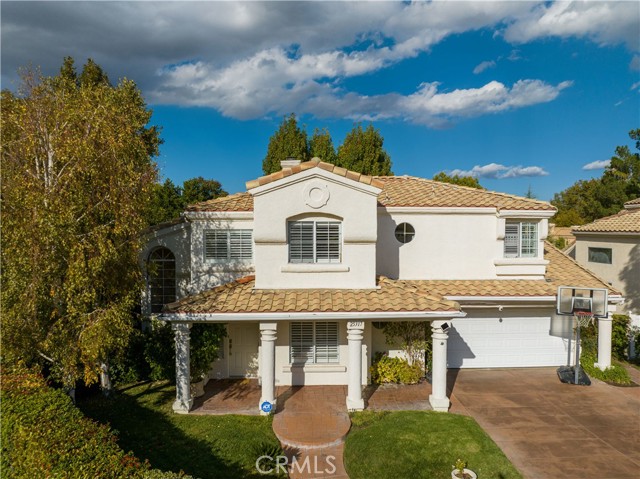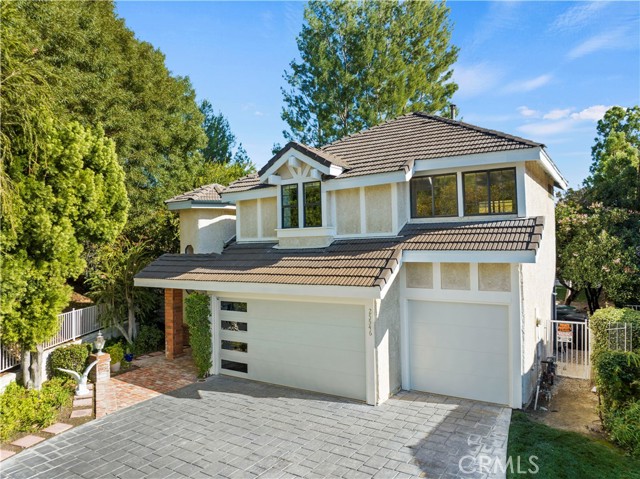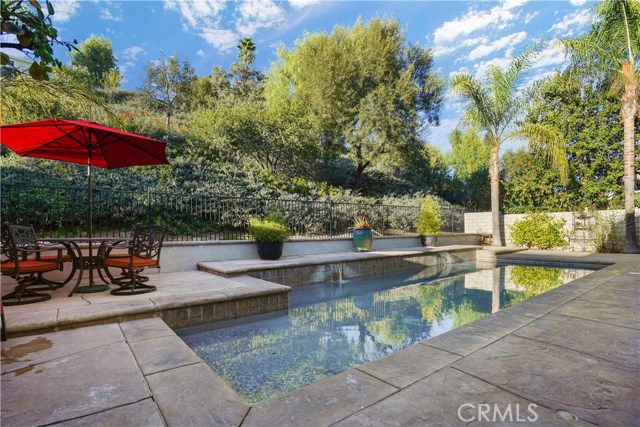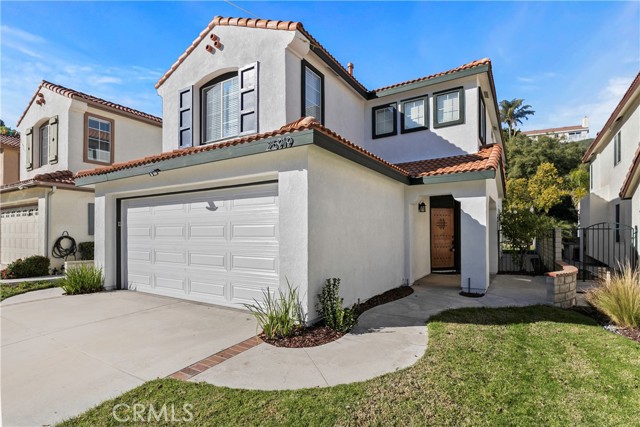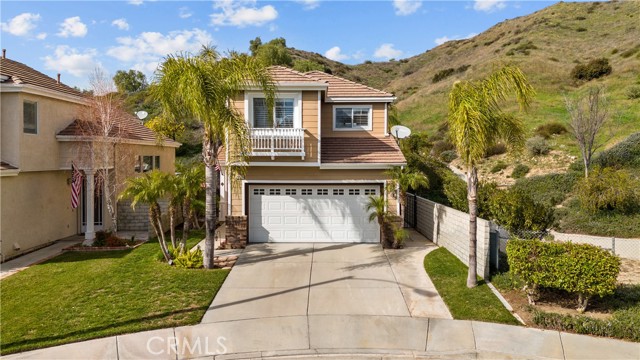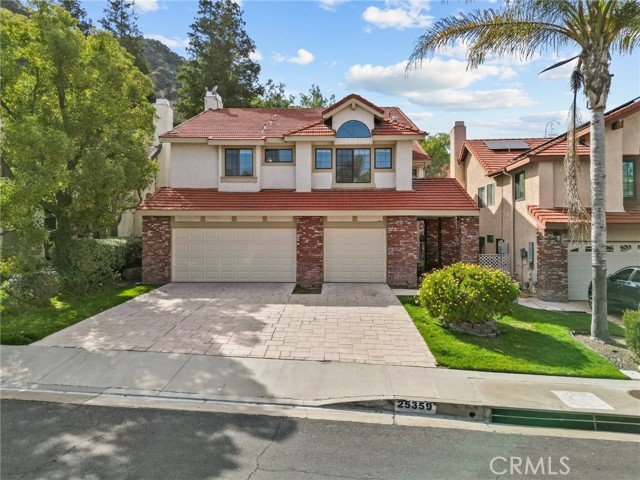25605 Wordsworth Lane
Stevenson Ranch, CA 91381
Stevenson Ranch is home to this end of the cul-de-sac 3 bed 2.5 bath highly upgraded home! The 2024 remodel is complete, featuring high end custom finishes, particularly in the primary bathroom. This stunning modern pool home looks better than the models just a few miles away AND with a larger private lot (and pool!) you won’t find over there! Upon entry you will notice the large format tile throughout the first floor and fresh interior paint. In the kitchen, you will find brand new quartz countertops, new subway tile backsplash, new sink and faucet, new dishwasher and updated lighting. Both full bathrooms have also been updated with new soaking tub in the primary and new shower doors, tile, hardware, toilets, and more, no expense spared! The loft that had been added by the previous owners has now been turned into a large walk-in primary closet, but could be converted into a nursery, office nook, etc. Updated recessed lighting, a whole house fan, and hard-wired security system are a few more of the handful of desirable options that come with this home. Private pool and spa, no neighbors to one side, award winning schools and Richard Rioux Park are more perks that make Stevenson Ranch and this home specifically such a great choice for many potential buyers.
PROPERTY INFORMATION
| MLS # | SR24225654 | Lot Size | 3,700 Sq. Ft. |
| HOA Fees | $35/Monthly | Property Type | Single Family Residence |
| Price | $ 1,075,000
Price Per SqFt: $ 624 |
DOM | 260 Days |
| Address | 25605 Wordsworth Lane | Type | Residential |
| City | Stevenson Ranch | Sq.Ft. | 1,723 Sq. Ft. |
| Postal Code | 91381 | Garage | 2 |
| County | Los Angeles | Year Built | 1997 |
| Bed / Bath | 3 / 2.5 | Parking | 2 |
| Built In | 1997 | Status | Active |
INTERIOR FEATURES
| Has Laundry | Yes |
| Laundry Information | In Garage |
| Has Fireplace | Yes |
| Fireplace Information | Family Room |
| Has Appliances | Yes |
| Kitchen Appliances | Barbecue, Built-In Range, Dishwasher, Gas Oven, Gas Range, Microwave, Refrigerator |
| Kitchen Information | Kitchen Open to Family Room, Quartz Counters, Remodeled Kitchen |
| Has Heating | Yes |
| Heating Information | Central |
| Room Information | All Bedrooms Up, Family Room, Kitchen, Living Room, Primary Bathroom, Primary Bedroom, Walk-In Closet |
| Has Cooling | Yes |
| Cooling Information | Central Air |
| Flooring Information | Tile |
| InteriorFeatures Information | Ceiling Fan(s), Crown Molding, High Ceilings, Recessed Lighting, Two Story Ceilings |
| EntryLocation | 1 |
| Entry Level | 1 |
| Has Spa | Yes |
| SpaDescription | Private |
| Main Level Bedrooms | 0 |
| Main Level Bathrooms | 1 |
EXTERIOR FEATURES
| Has Pool | Yes |
| Pool | Private, Waterfall |
| Has Patio | Yes |
| Patio | Covered |
| Has Sprinklers | Yes |
WALKSCORE
MAP
MORTGAGE CALCULATOR
- Principal & Interest:
- Property Tax: $1,147
- Home Insurance:$119
- HOA Fees:$35
- Mortgage Insurance:
PRICE HISTORY
| Date | Event | Price |
| 11/01/2024 | Listed | $1,075,000 |

Topfind Realty
REALTOR®
(844)-333-8033
Questions? Contact today.
Use a Topfind agent and receive a cash rebate of up to $10,750
Stevenson Ranch Similar Properties
Listing provided courtesy of Neal Weichel, RE/MAX of Santa Clarita. Based on information from California Regional Multiple Listing Service, Inc. as of #Date#. This information is for your personal, non-commercial use and may not be used for any purpose other than to identify prospective properties you may be interested in purchasing. Display of MLS data is usually deemed reliable but is NOT guaranteed accurate by the MLS. Buyers are responsible for verifying the accuracy of all information and should investigate the data themselves or retain appropriate professionals. Information from sources other than the Listing Agent may have been included in the MLS data. Unless otherwise specified in writing, Broker/Agent has not and will not verify any information obtained from other sources. The Broker/Agent providing the information contained herein may or may not have been the Listing and/or Selling Agent.

