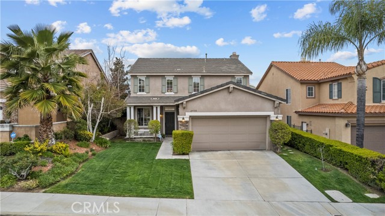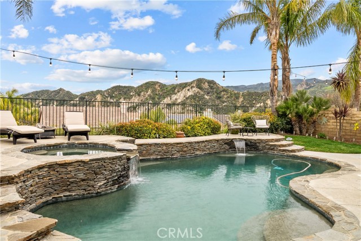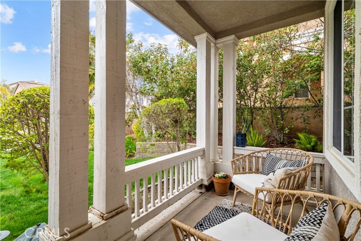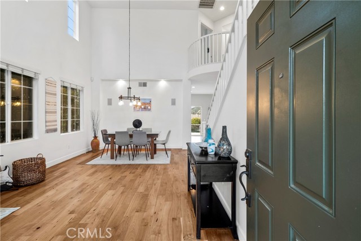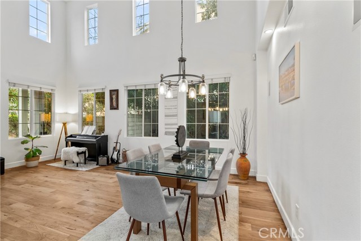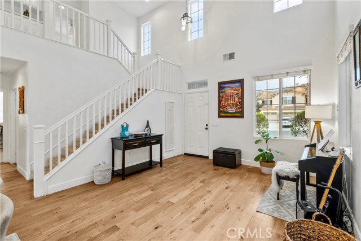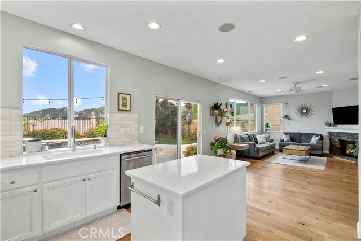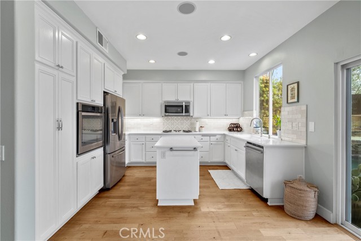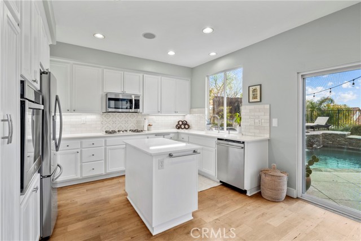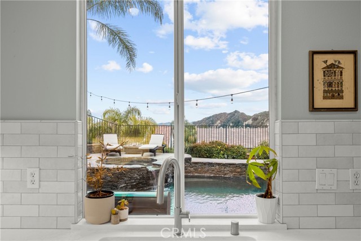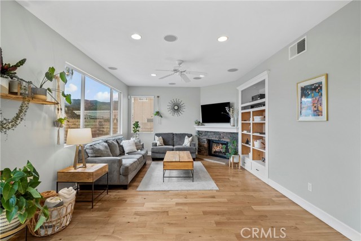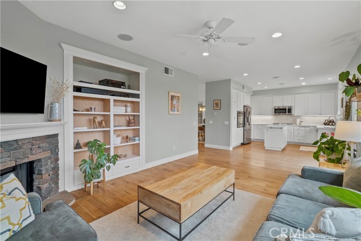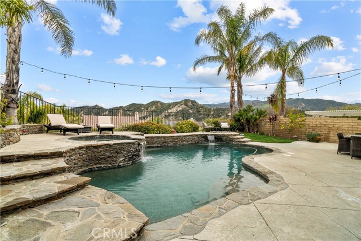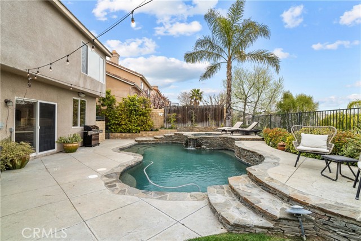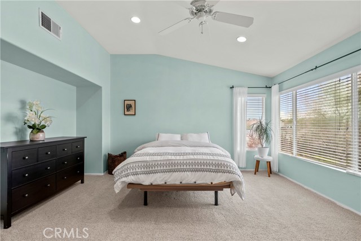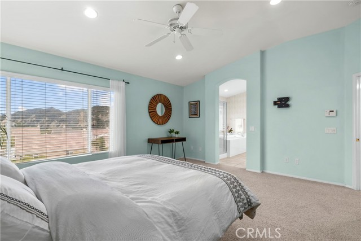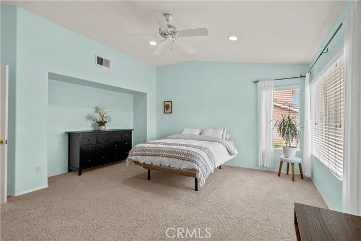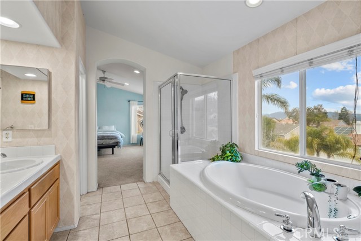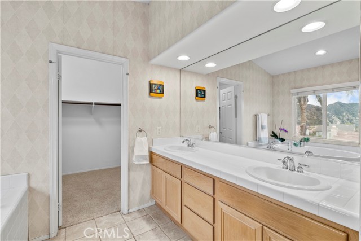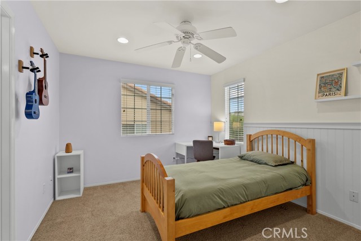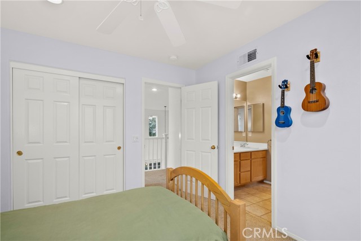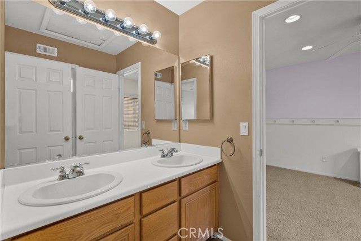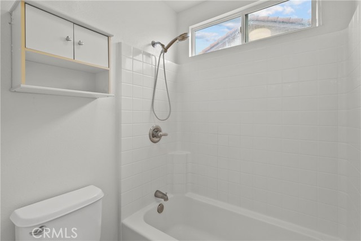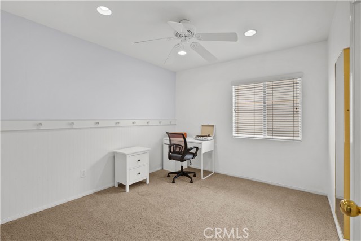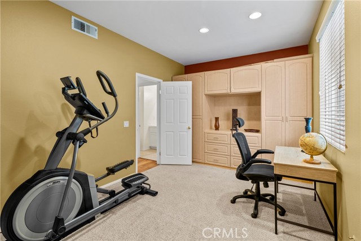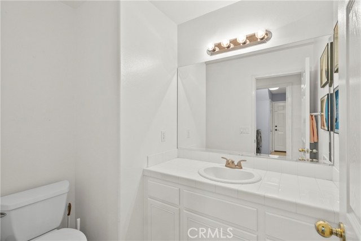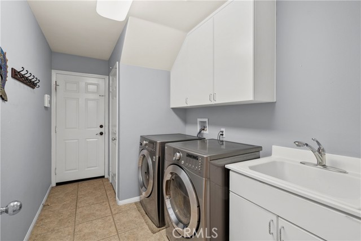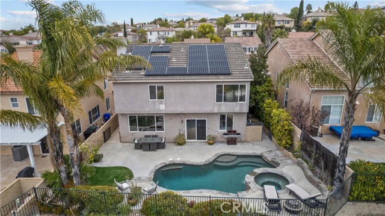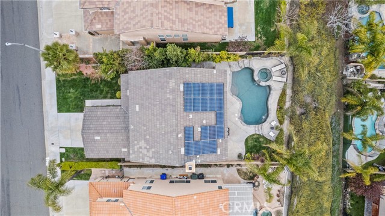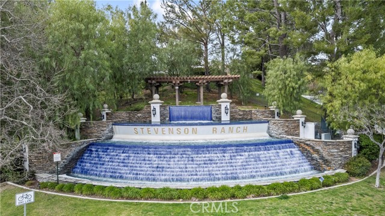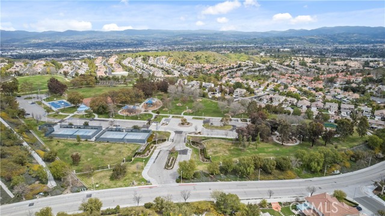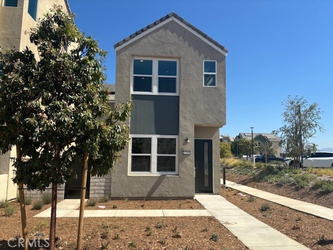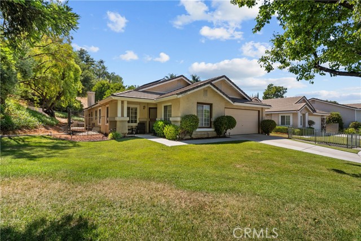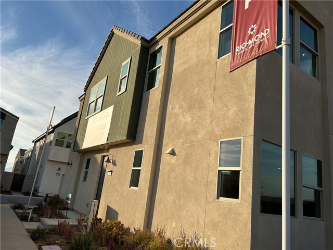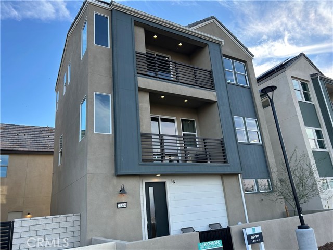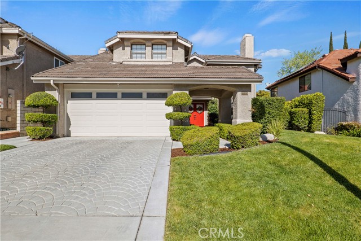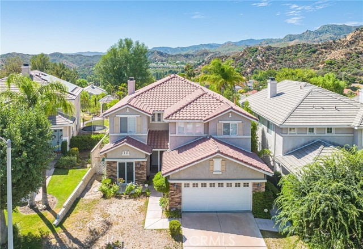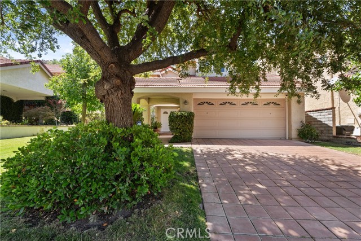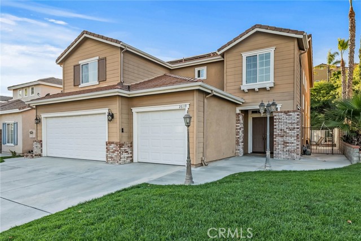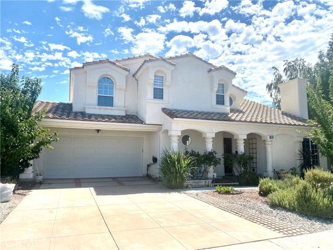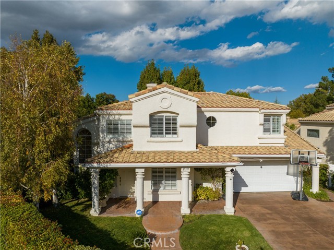25714 Thurber Way
Stevenson Ranch, CA 91381
Sold
25714 Thurber Way
Stevenson Ranch, CA 91381
Sold
Welcome to this beautiful view + pool home in prestigious Stevenson Ranch. The manicured landscape, exterior shutters, and front porch create an inviting curb appeal. As you move past the porch patio and enter the home, you are imediately greeted by vaulted ceilings, lots of windows, and beautiful hardwood floors. The house has a fantastic open layout with large communal spaces in the living room, dining room, and kitchen. The living room and kitchen are lined with windows framing the captivating backyard. The newly remodeled kitchen features stainless steel appliances, quartz countertops, and recessed lighting. The living room features a gas fireplace and built in speaker system with additional speaker zones in the kitchen, dining room, and back patio. As you go through the sliding glass doors to the back yard, your personal paradise awaits with a heated pool and spa, additional grass area, and a beautiful mountain view. Before you go upstairs, check out the half bath and downstairs office, which could serve as a bedroom. A large laundry room is conveniently located downstairs next to the garage. Head upstairs to the spacious primary suite where you can wake up to breathtaking mountain views. The view can additionally be enjoyed from the oversized bathtub. The primary bathroom also features a standing shower, his and her sinks, and a walk-in closet. Two additional bedrooms upstairs share a jack-and-jill bathroom. Within walking distance of award winning Stevenson Ranch Elementary and Richard Rioux Park, which features basketball and tennis courts. Your dream home and neighborhood await!
PROPERTY INFORMATION
| MLS # | SR23046140 | Lot Size | 5,218 Sq. Ft. |
| HOA Fees | $35/Monthly | Property Type | Single Family Residence |
| Price | $ 998,000
Price Per SqFt: $ 460 |
DOM | 891 Days |
| Address | 25714 Thurber Way | Type | Residential |
| City | Stevenson Ranch | Sq.Ft. | 2,168 Sq. Ft. |
| Postal Code | 91381 | Garage | 2 |
| County | Los Angeles | Year Built | 2001 |
| Bed / Bath | 4 / 2.5 | Parking | 2 |
| Built In | 2001 | Status | Closed |
| Sold Date | 2023-04-18 |
INTERIOR FEATURES
| Has Laundry | Yes |
| Laundry Information | Dryer Included, Washer Included |
| Has Fireplace | Yes |
| Fireplace Information | Living Room |
| Has Heating | Yes |
| Heating Information | Central, Fireplace(s) |
| Room Information | Attic, Entry, Exercise Room, Formal Entry, Jack & Jill, Kitchen, Laundry, Living Room, Master Bathroom, Master Bedroom, Master Suite, Office, Walk-In Closet |
| Has Cooling | Yes |
| Cooling Information | Central Air |
| Has Spa | Yes |
| SpaDescription | In Ground |
| Main Level Bedrooms | 1 |
| Main Level Bathrooms | 1 |
EXTERIOR FEATURES
| Has Pool | Yes |
| Pool | Private, Heated, In Ground, Waterfall |
WALKSCORE
MAP
MORTGAGE CALCULATOR
- Principal & Interest:
- Property Tax: $1,065
- Home Insurance:$119
- HOA Fees:$35
- Mortgage Insurance:
PRICE HISTORY
| Date | Event | Price |
| 04/18/2023 | Sold | $1,045,000 |
| 04/17/2023 | Pending | $998,000 |
| 03/29/2023 | Active Under Contract | $998,000 |
| 03/22/2023 | Listed | $998,000 |

Topfind Realty
REALTOR®
(844)-333-8033
Questions? Contact today.
Interested in buying or selling a home similar to 25714 Thurber Way?
Stevenson Ranch Similar Properties
Listing provided courtesy of Ben Williams, JSL Realty, Inc.. Based on information from California Regional Multiple Listing Service, Inc. as of #Date#. This information is for your personal, non-commercial use and may not be used for any purpose other than to identify prospective properties you may be interested in purchasing. Display of MLS data is usually deemed reliable but is NOT guaranteed accurate by the MLS. Buyers are responsible for verifying the accuracy of all information and should investigate the data themselves or retain appropriate professionals. Information from sources other than the Listing Agent may have been included in the MLS data. Unless otherwise specified in writing, Broker/Agent has not and will not verify any information obtained from other sources. The Broker/Agent providing the information contained herein may or may not have been the Listing and/or Selling Agent.
