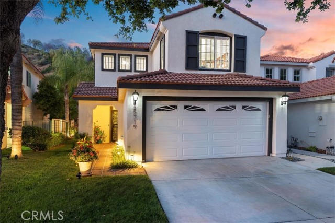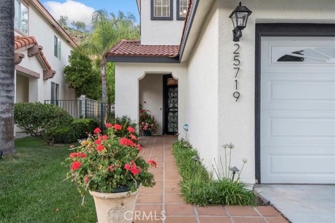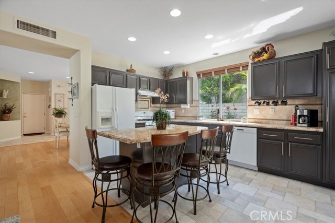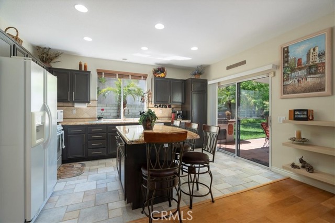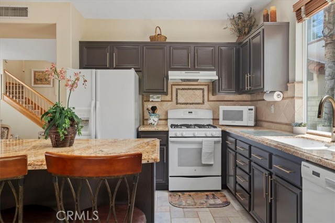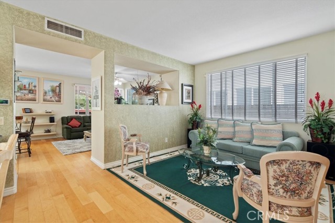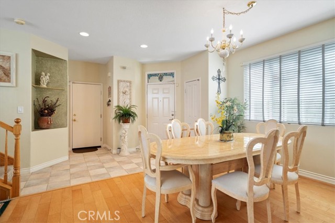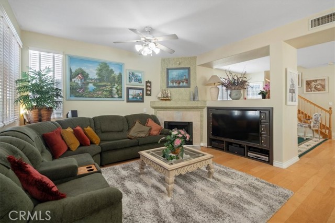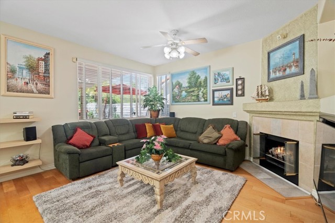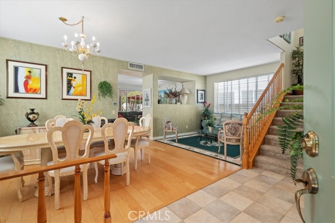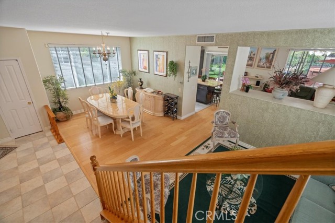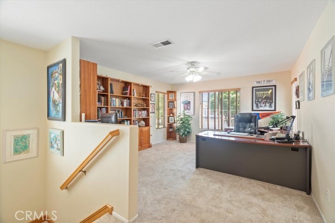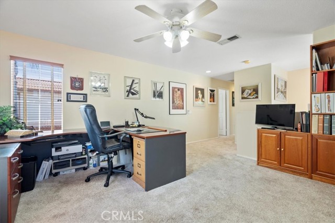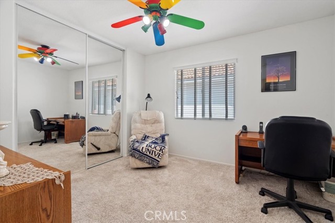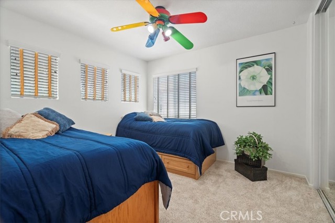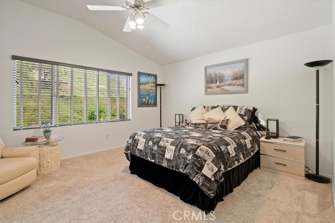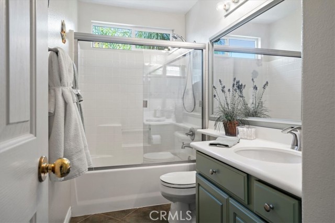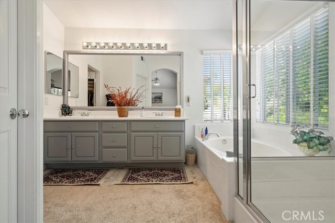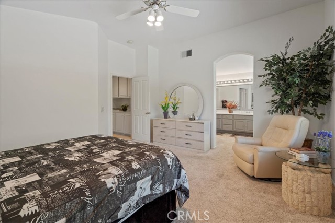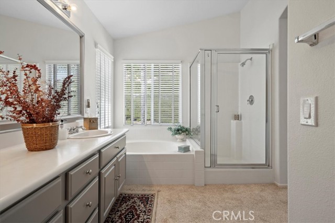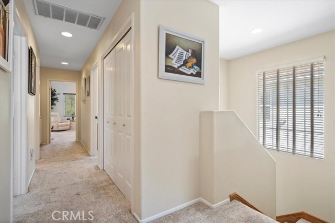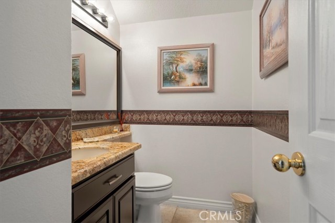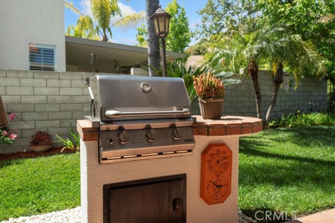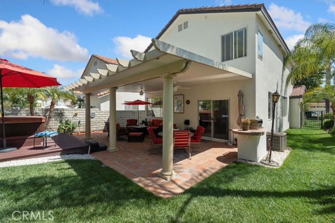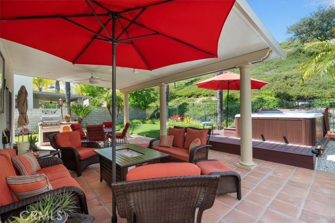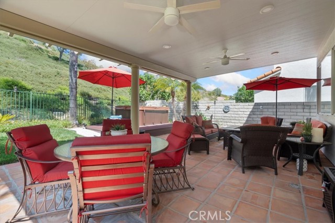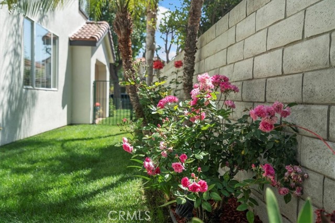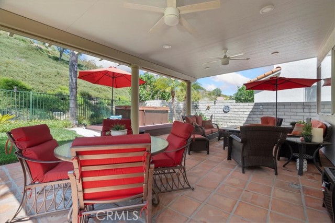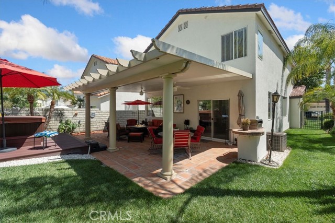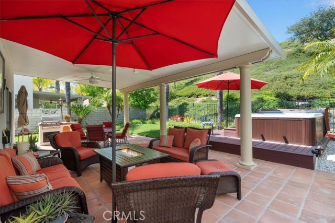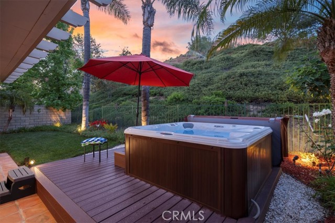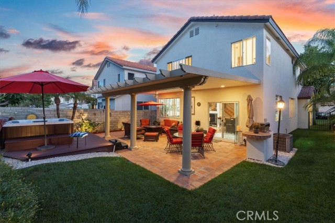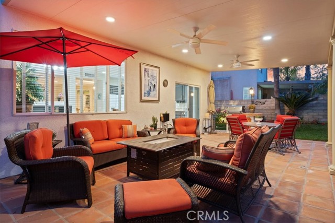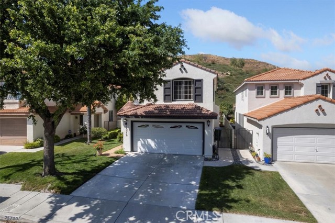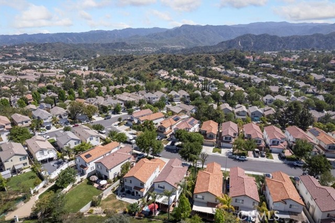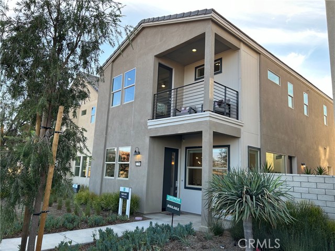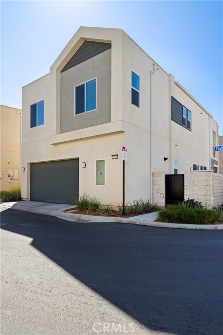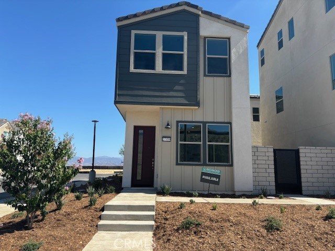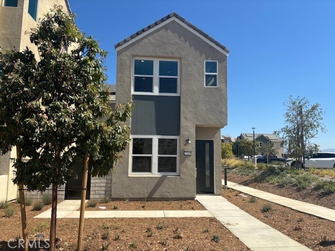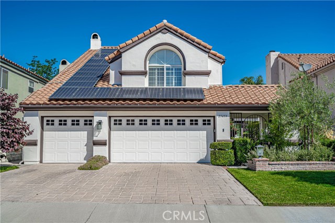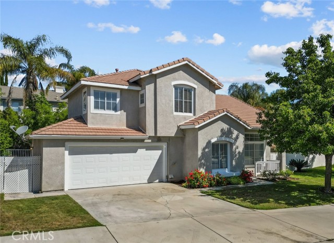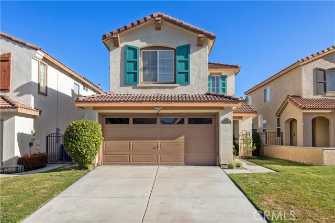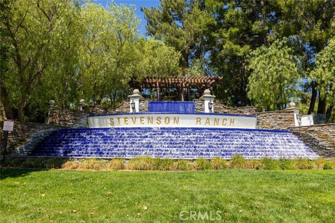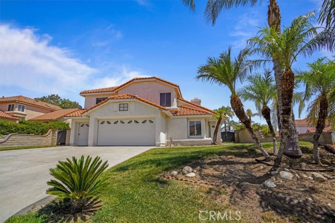25719 Hammet Circle
Stevenson Ranch, CA 91381
Sold
25719 Hammet Circle
Stevenson Ranch, CA 91381
Sold
Beautifully upgraded 3 bedroom plus large bonus room/loft area (could be 4th bedroom) home on quiet street in the heart of Stevenson Ranch. Step across the threshold into this well-maintained and upgraded home with designer touches, custom paint, wood laminate, tile floors and lush carpet upstairs. Granite Counters, gas fireplace, built in media niche and many more features. Large Primary suite with ensuite bath including, glass shower enclosure, large soaking tub, dual sinks, spacious walk in closet. Views of backyard/spa from the Primary and Primary bath. Kitchen is outfitted with granite counters, travertine backsplash, kitchen island with granite counter top with barstool seating for 4, custom wood window blinds, white appliances. Step out to your backyard sanctuary complete with Saltillo tile patio, low-maintenance Aluminum Patio cover with recessed lighting, ceiling fans and hooks for 2 hammocks. Enjoy the serenity of this private backyard with Malibu lights throughout the yard which create unparalleled ambiance as you enjoy your private jacuzzi spa under the stars, complete with wrap around TREX deck. Newer spa cover, built-in BBQ and lush landscaping throughout including generous side yard with mature shrubs and rose bushes. Must see this one.
PROPERTY INFORMATION
| MLS # | SR24050990 | Lot Size | 4,073 Sq. Ft. |
| HOA Fees | $35/Monthly | Property Type | Single Family Residence |
| Price | $ 949,900
Price Per SqFt: $ 440 |
DOM | 433 Days |
| Address | 25719 Hammet Circle | Type | Residential |
| City | Stevenson Ranch | Sq.Ft. | 2,158 Sq. Ft. |
| Postal Code | 91381 | Garage | 2 |
| County | Los Angeles | Year Built | 1998 |
| Bed / Bath | 3 / 3 | Parking | 2 |
| Built In | 1998 | Status | Closed |
| Sold Date | 2024-08-12 |
INTERIOR FEATURES
| Has Laundry | Yes |
| Laundry Information | Gas Dryer Hookup, Inside, Upper Level, Washer Hookup |
| Has Fireplace | Yes |
| Fireplace Information | Family Room, Gas Starter |
| Has Appliances | Yes |
| Kitchen Appliances | Dishwasher, Gas Oven, Gas Range, Water Heater |
| Kitchen Information | Granite Counters, Kitchen Island |
| Kitchen Area | Breakfast Counter / Bar, Dining Room |
| Has Heating | Yes |
| Heating Information | Central, Natural Gas |
| Room Information | All Bedrooms Up, Family Room, Kitchen, Laundry, Living Room, Loft, Primary Bathroom, Primary Bedroom, Primary Suite, Walk-In Closet |
| Has Cooling | Yes |
| Cooling Information | Central Air |
| Flooring Information | Carpet, Laminate, Stone, Tile |
| InteriorFeatures Information | Ceiling Fan(s), Granite Counters, Recessed Lighting |
| EntryLocation | Front |
| Entry Level | 1 |
| Has Spa | Yes |
| SpaDescription | Private, Above Ground, Heated |
| WindowFeatures | Blinds, Double Pane Windows |
| Bathroom Information | Bathtub, Shower, Closet in bathroom, Double Sinks in Primary Bath, Separate tub and shower, Soaking Tub |
| Main Level Bedrooms | 0 |
| Main Level Bathrooms | 1 |
EXTERIOR FEATURES
| FoundationDetails | Slab |
| Roof | Concrete |
| Has Pool | No |
| Pool | None |
| Has Patio | Yes |
| Patio | Concrete, Patio, Slab, Tile |
| Has Fence | Yes |
| Fencing | Block, Wrought Iron |
| Has Sprinklers | Yes |
WALKSCORE
MAP
MORTGAGE CALCULATOR
- Principal & Interest:
- Property Tax: $1,013
- Home Insurance:$119
- HOA Fees:$0
- Mortgage Insurance:
PRICE HISTORY
| Date | Event | Price |
| 08/12/2024 | Sold | $935,000 |
| 08/11/2024 | Pending | $949,900 |
| 07/22/2024 | Active Under Contract | $949,900 |
| 05/31/2024 | Listed | $949,900 |

Topfind Realty
REALTOR®
(844)-333-8033
Questions? Contact today.
Interested in buying or selling a home similar to 25719 Hammet Circle?
Stevenson Ranch Similar Properties
Listing provided courtesy of Gregory Wolf, Keller Williams VIP Properties. Based on information from California Regional Multiple Listing Service, Inc. as of #Date#. This information is for your personal, non-commercial use and may not be used for any purpose other than to identify prospective properties you may be interested in purchasing. Display of MLS data is usually deemed reliable but is NOT guaranteed accurate by the MLS. Buyers are responsible for verifying the accuracy of all information and should investigate the data themselves or retain appropriate professionals. Information from sources other than the Listing Agent may have been included in the MLS data. Unless otherwise specified in writing, Broker/Agent has not and will not verify any information obtained from other sources. The Broker/Agent providing the information contained herein may or may not have been the Listing and/or Selling Agent.
