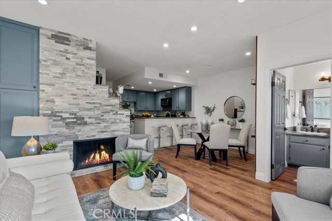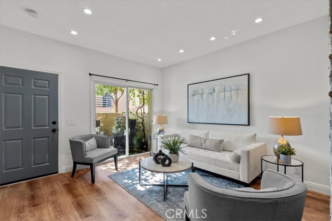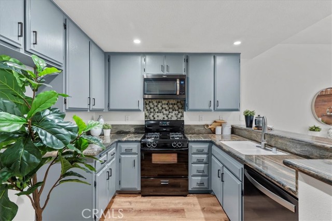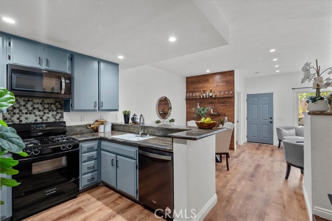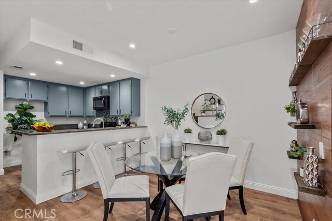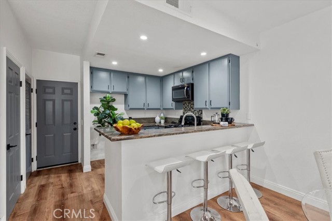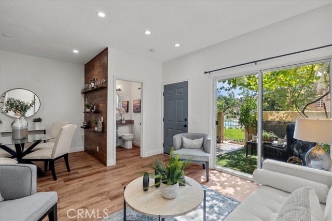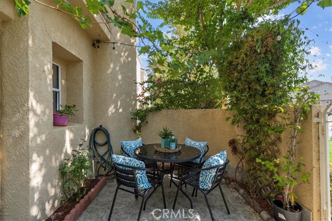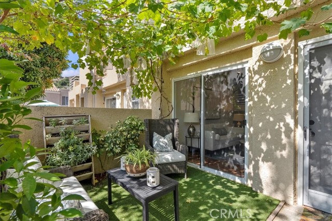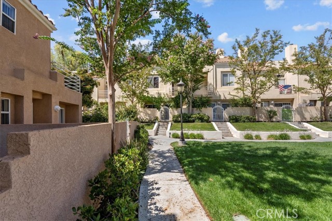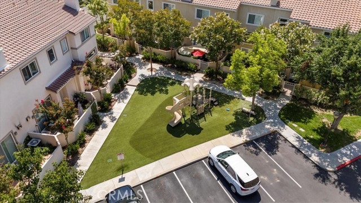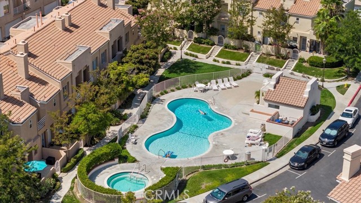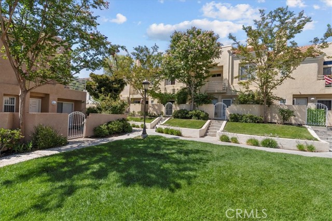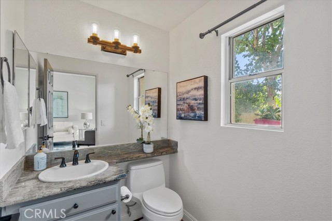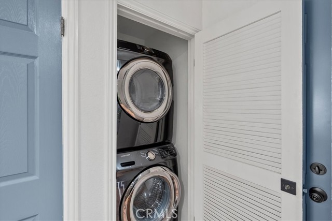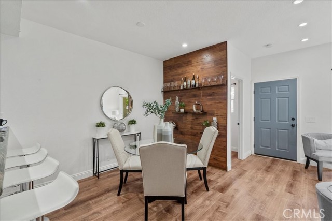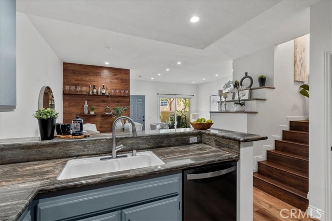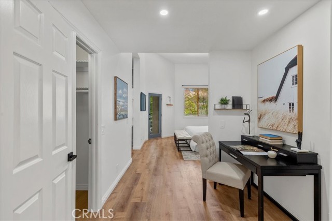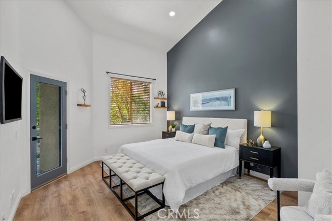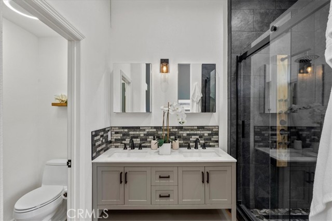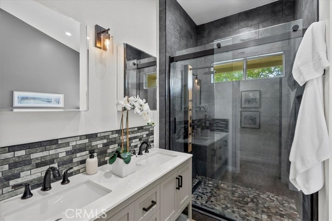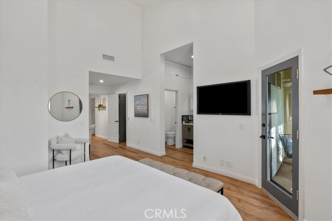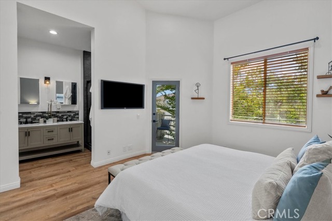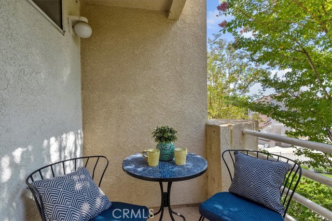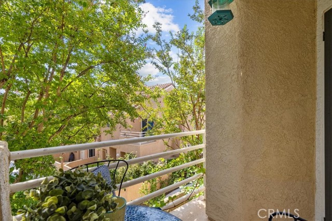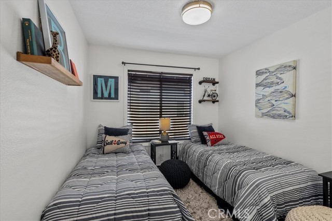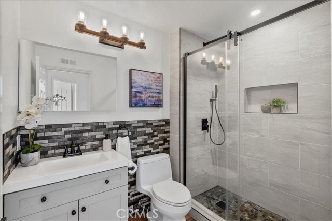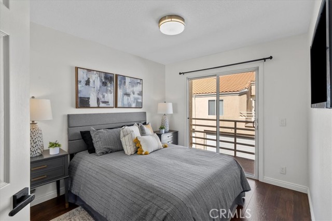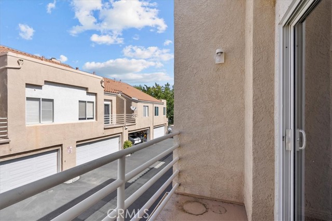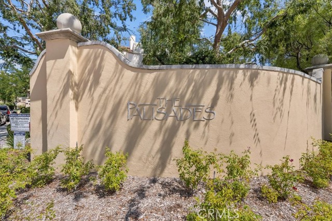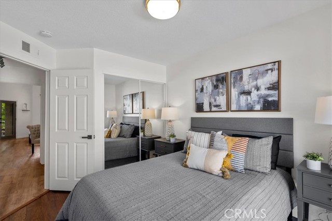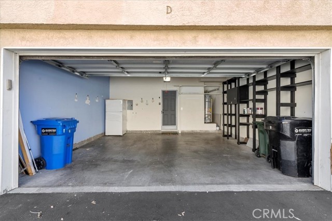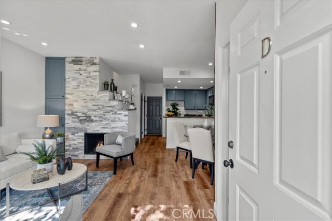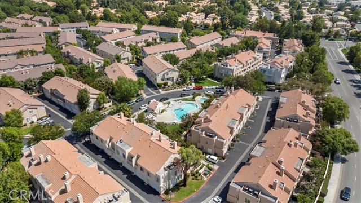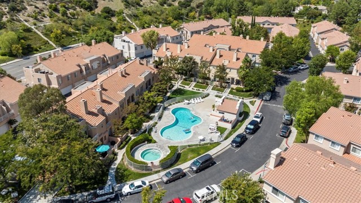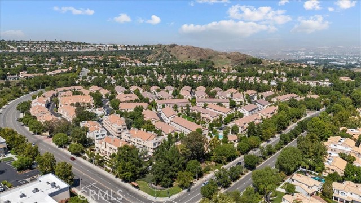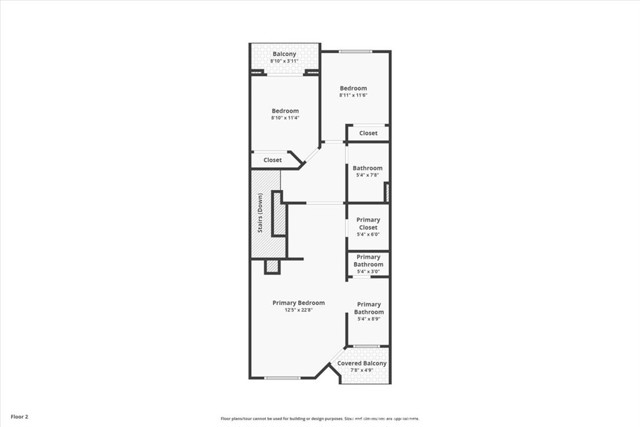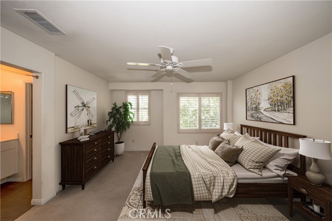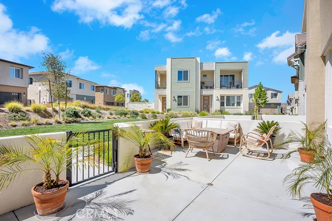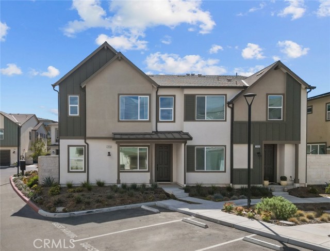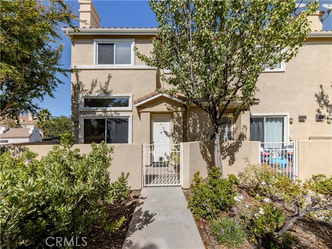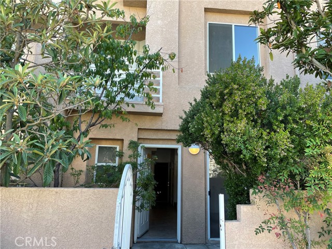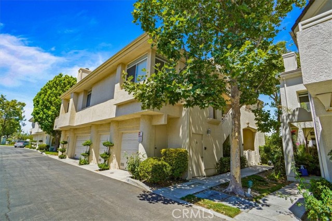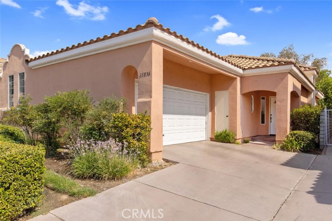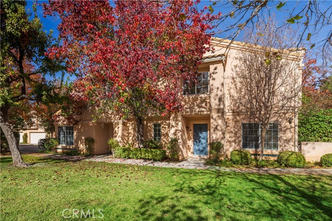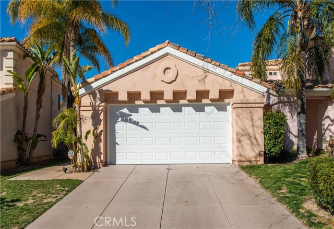25725 Perlman Place #d 127
Stevenson Ranch, CA 91381
Sold
25725 Perlman Place #d 127
Stevenson Ranch, CA 91381
Sold
Welcome to a beautifully remodeled 3-bed, 2-bath condo in Stevenson Ranch. This elegant space features an open floor plan, a chef's dream kitchen with stainless steel appliances, a luxurious primary bedroom suite, with private office space, a private balcony with scenic views and a spa like attached bathroom. Enjoy resort-style living with community amenities like pool, spa, 3 play grounds and lush landscaping. Located in the desirable Stevenson Ranch neighborhood, this condo is close to top-rated schools, shopping centers, dining options, parks, and scenic hiking trails. With easy access to major highways, you can enjoy the best of both worlds – a tranquil living environment and the bustling city life of Los Angeles just a short drive away. This remodeled 3-bedroom, 2-bathroom condo in Stevenson Ranch is a true gem, offering modern living at its finest. With its stylish design, comfortable layout, and convenient location, it presents an exceptional opportunity to live in one of Southern California's most sought-after communities. Don't miss the chance to make this beautiful condo your new home.
PROPERTY INFORMATION
| MLS # | SR23175869 | Lot Size | 183,326 Sq. Ft. |
| HOA Fees | $410/Monthly | Property Type | Townhouse |
| Price | $ 649,000
Price Per SqFt: $ 527 |
DOM | 713 Days |
| Address | 25725 Perlman Place #d 127 | Type | Residential |
| City | Stevenson Ranch | Sq.Ft. | 1,232 Sq. Ft. |
| Postal Code | 91381 | Garage | 2 |
| County | Los Angeles | Year Built | 1990 |
| Bed / Bath | 3 / 2.5 | Parking | 4 |
| Built In | 1990 | Status | Closed |
| Sold Date | 2023-10-30 |
INTERIOR FEATURES
| Has Laundry | Yes |
| Laundry Information | Dryer Included, Gas Dryer Hookup, In Closet, Stackable, Washer Hookup, Washer Included |
| Has Fireplace | Yes |
| Fireplace Information | Family Room, Gas, Gas Starter |
| Has Appliances | Yes |
| Kitchen Appliances | Dishwasher, Gas Range, Gas Water Heater, Microwave, Refrigerator, Water Heater, Water Line to Refrigerator |
| Kitchen Information | Granite Counters, Walk-In Pantry |
| Kitchen Area | Dining Room |
| Has Heating | Yes |
| Heating Information | Central |
| Room Information | All Bedrooms Down, Attic, Entry, Family Room, Kitchen, Primary Bathroom, Primary Bedroom, Walk-In Closet, Walk-In Pantry |
| Has Cooling | Yes |
| Cooling Information | Central Air, Electric |
| Flooring Information | Laminate, Vinyl |
| InteriorFeatures Information | Balcony, Pantry, Recessed Lighting, Storage |
| EntryLocation | 1 |
| Entry Level | 1 |
| Has Spa | Yes |
| SpaDescription | Association |
| WindowFeatures | Blinds, Drapes, Screens |
| SecuritySafety | Carbon Monoxide Detector(s), Smoke Detector(s) |
| Bathroom Information | Shower, Double Sinks in Primary Bath, Granite Counters, Remodeled, Upgraded, Walk-in shower |
| Main Level Bedrooms | 0 |
| Main Level Bathrooms | 1 |
EXTERIOR FEATURES
| FoundationDetails | Slab |
| Roof | Common Roof, Tile |
| Has Pool | No |
| Pool | Association, Community, Fenced |
| Has Patio | Yes |
| Patio | Concrete, Patio, Patio Open, Porch, Front Porch, Wood |
| Has Fence | Yes |
| Fencing | Block |
| Has Sprinklers | Yes |
WALKSCORE
MAP
MORTGAGE CALCULATOR
- Principal & Interest:
- Property Tax: $692
- Home Insurance:$119
- HOA Fees:$410.05
- Mortgage Insurance:
PRICE HISTORY
| Date | Event | Price |
| 10/30/2023 | Sold | $650,500 |
| 09/20/2023 | Sold | $649,000 |

Topfind Realty
REALTOR®
(844)-333-8033
Questions? Contact today.
Interested in buying or selling a home similar to 25725 Perlman Place #d 127?
Stevenson Ranch Similar Properties
Listing provided courtesy of Lovdeep Chhina, Equity Union. Based on information from California Regional Multiple Listing Service, Inc. as of #Date#. This information is for your personal, non-commercial use and may not be used for any purpose other than to identify prospective properties you may be interested in purchasing. Display of MLS data is usually deemed reliable but is NOT guaranteed accurate by the MLS. Buyers are responsible for verifying the accuracy of all information and should investigate the data themselves or retain appropriate professionals. Information from sources other than the Listing Agent may have been included in the MLS data. Unless otherwise specified in writing, Broker/Agent has not and will not verify any information obtained from other sources. The Broker/Agent providing the information contained herein may or may not have been the Listing and/or Selling Agent.
