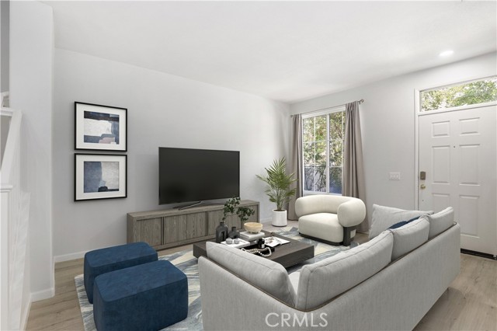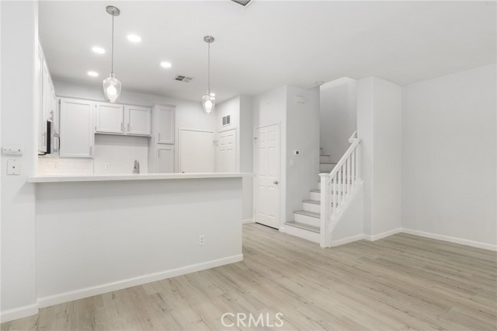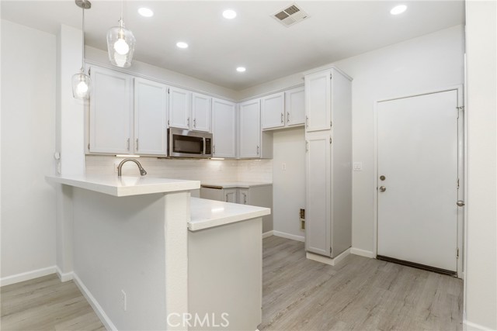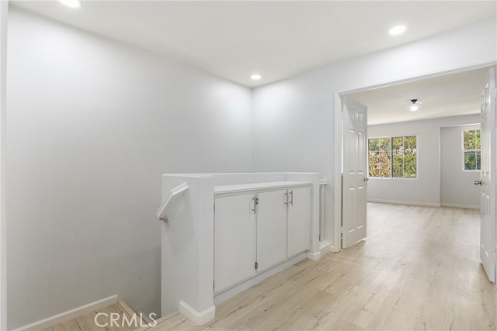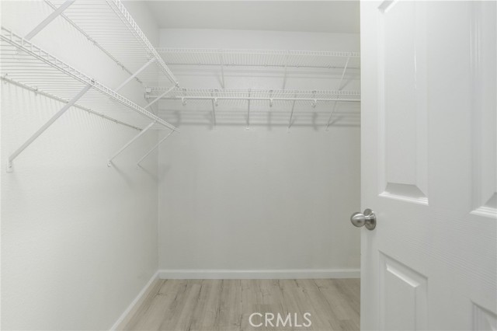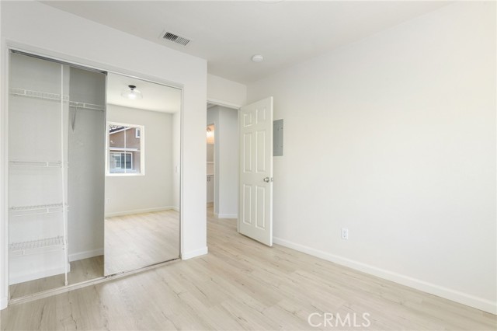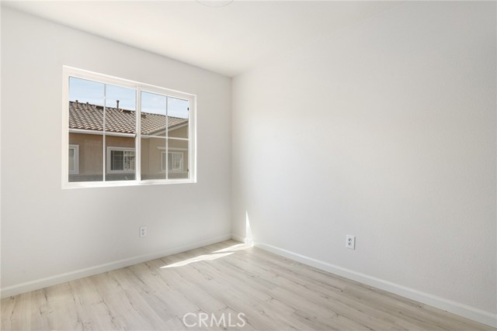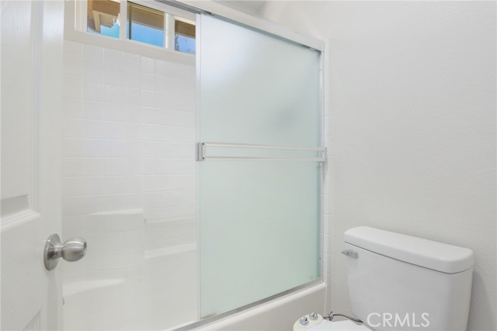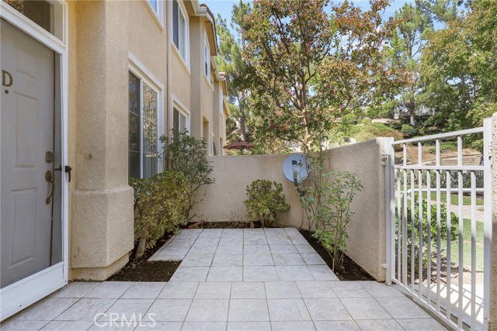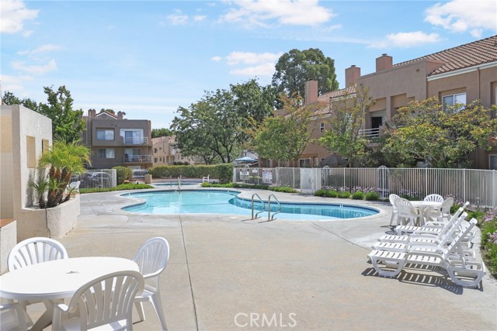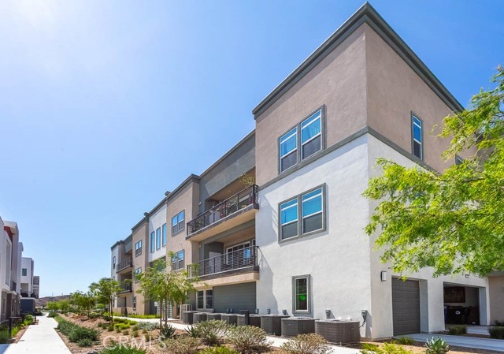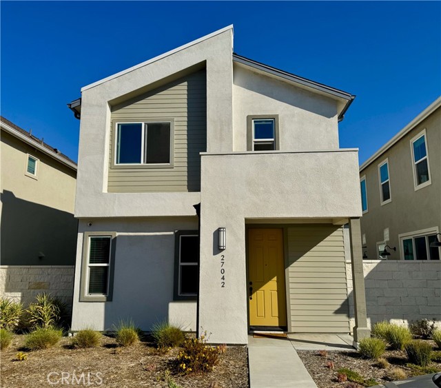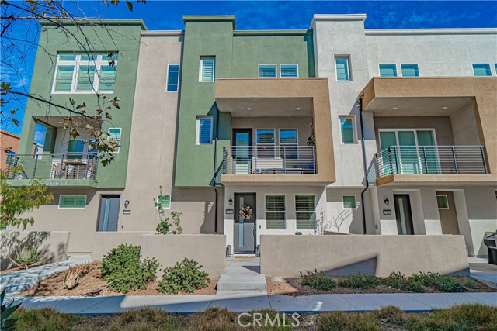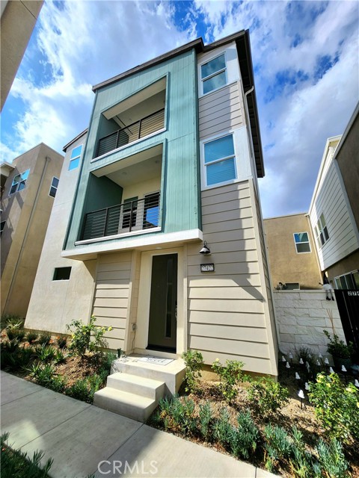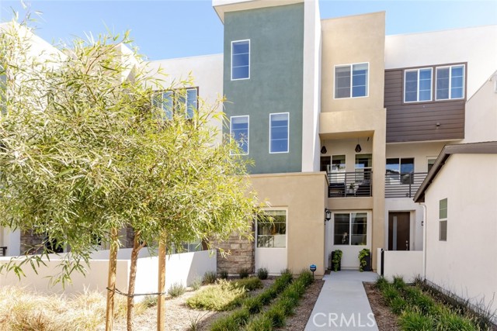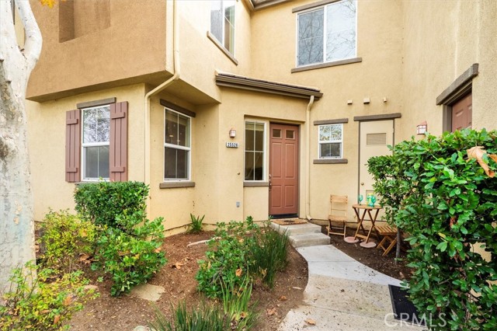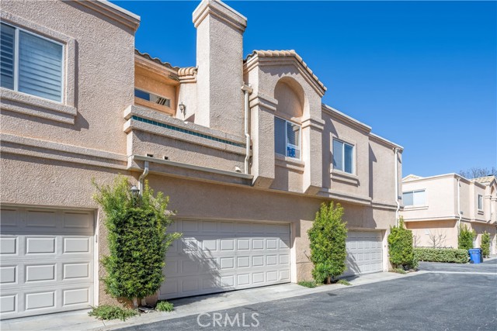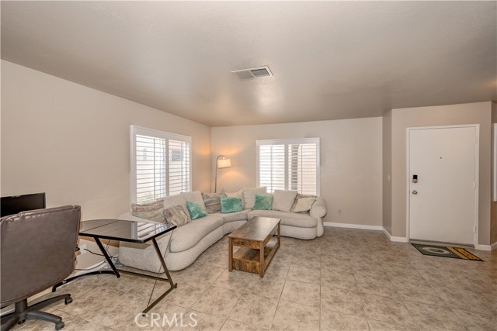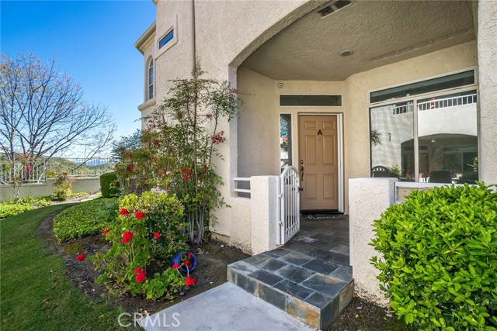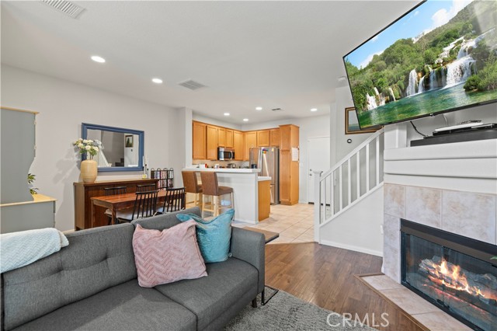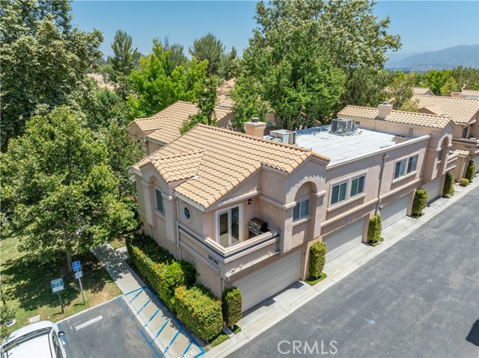25737 Perlman Place #d
Stevenson Ranch, CA 91381
Welcome Home to Stevenson Ranch! This immaculate 3-bedroom, 2.5-bathroom townhome is located in the prestigious Stevenson Ranch community, known for its top-rated schools and desirable location. **No Mello Roos!** Upon entering discover an open-concept floor-plan, perfect for modern living. The first floor boasts high ceilings, recessed lighting, and a remodeled kitchen featuring stunning quartz countertops, ample seating, and updated finishes. A convenient half bath and washer/dryer are also located on the first floor. Luxury vinyl plank (LVP) flooring flows throughout the home, creating a cohesive and stylish look. Upstairs, the spacious master suite offers an en-suite bathroom with dual sinks, a large walk-in closet, and abundant natural light. Two additional well-appointed bedrooms and a full bathroom complete the second floor, providing plenty of space for family or guests. This turnkey property also features direct access to an attached 2-car garage, a welcoming patio area, and access to a well-maintained community with a pool and spa, green areas and much more. With a low HOA fee that includes water and trash, you'll enjoy stress-free living with access to nearby parks, shopping centers, dining options, and major freeways. Don't miss your chance to own this beautiful home in one of Santa Clarita's most sought-after neighborhoods!
PROPERTY INFORMATION
| MLS # | BB24194492 | Lot Size | 9,657 Sq. Ft. |
| HOA Fees | $405/Monthly | Property Type | Townhouse |
| Price | $ 640,000
Price Per SqFt: $ 519 |
DOM | 314 Days |
| Address | 25737 Perlman Place #d | Type | Residential |
| City | Stevenson Ranch | Sq.Ft. | 1,232 Sq. Ft. |
| Postal Code | 91381 | Garage | 2 |
| County | Los Angeles | Year Built | 1999 |
| Bed / Bath | 3 / 2.5 | Parking | 2 |
| Built In | 1999 | Status | Active |
INTERIOR FEATURES
| Has Laundry | Yes |
| Laundry Information | Gas & Electric Dryer Hookup, In Closet, In Kitchen, Washer Hookup |
| Has Fireplace | No |
| Fireplace Information | None |
| Has Appliances | Yes |
| Kitchen Appliances | Dishwasher, Gas Water Heater |
| Kitchen Information | Kitchen Open to Family Room, Quartz Counters |
| Has Heating | Yes |
| Heating Information | Central |
| Room Information | All Bedrooms Up |
| Has Cooling | Yes |
| Cooling Information | Central Air |
| Flooring Information | Laminate, Tile |
| InteriorFeatures Information | Quartz Counters, Recessed Lighting, Unfurnished |
| EntryLocation | 1 |
| Entry Level | 1 |
| Has Spa | Yes |
| SpaDescription | Association |
| Bathroom Information | Bathtub, Shower in Tub, Exhaust fan(s), Quartz Counters |
| Main Level Bedrooms | 0 |
| Main Level Bathrooms | 1 |
EXTERIOR FEATURES
| Roof | Tile |
| Has Pool | No |
| Pool | Association, Community |
| Has Fence | No |
| Fencing | None |
WALKSCORE
MAP
MORTGAGE CALCULATOR
- Principal & Interest:
- Property Tax: $683
- Home Insurance:$119
- HOA Fees:$405
- Mortgage Insurance:
PRICE HISTORY
| Date | Event | Price |
| 10/31/2024 | Price Change | $635,000 (-0.78%) |
| 09/19/2024 | Listed | $640,000 |

Topfind Realty
REALTOR®
(844)-333-8033
Questions? Contact today.
Use a Topfind agent and receive a cash rebate of up to $6,400
Stevenson Ranch Similar Properties
Listing provided courtesy of Marije Kruythoff, Redfin Corporation. Based on information from California Regional Multiple Listing Service, Inc. as of #Date#. This information is for your personal, non-commercial use and may not be used for any purpose other than to identify prospective properties you may be interested in purchasing. Display of MLS data is usually deemed reliable but is NOT guaranteed accurate by the MLS. Buyers are responsible for verifying the accuracy of all information and should investigate the data themselves or retain appropriate professionals. Information from sources other than the Listing Agent may have been included in the MLS data. Unless otherwise specified in writing, Broker/Agent has not and will not verify any information obtained from other sources. The Broker/Agent providing the information contained herein may or may not have been the Listing and/or Selling Agent.





