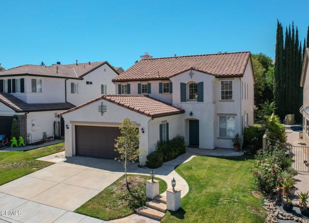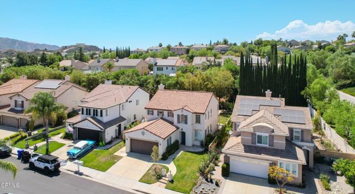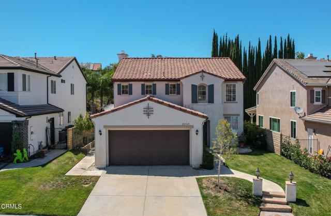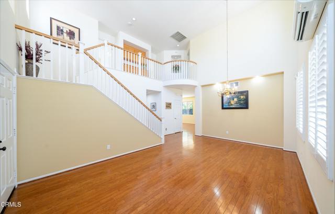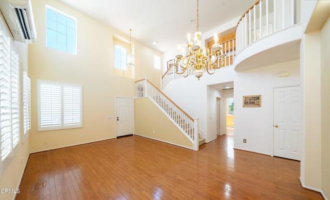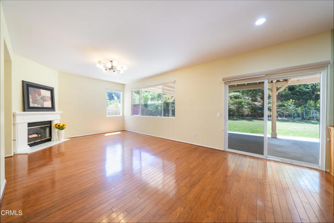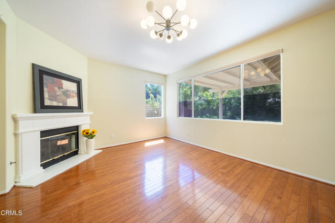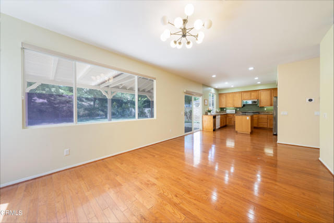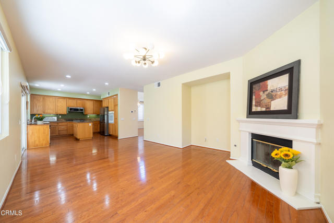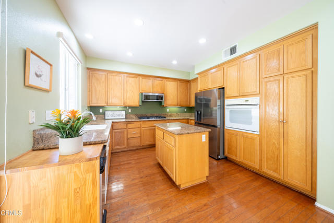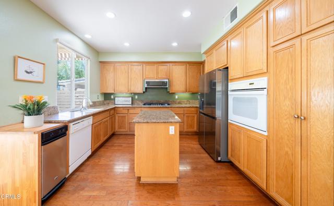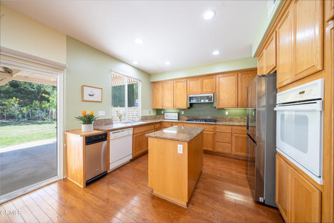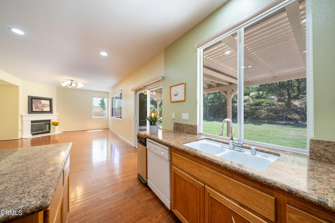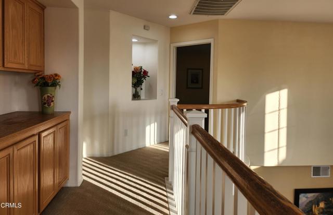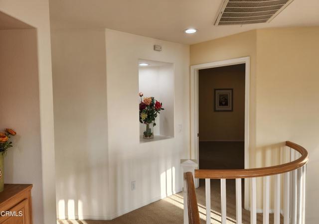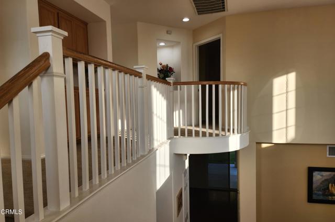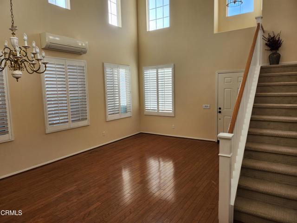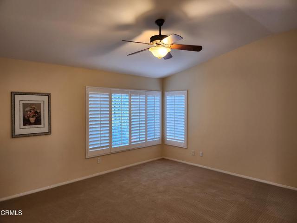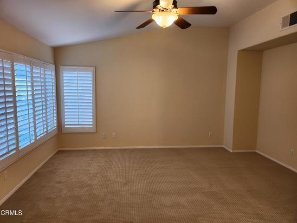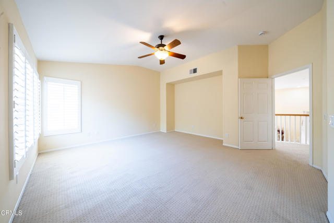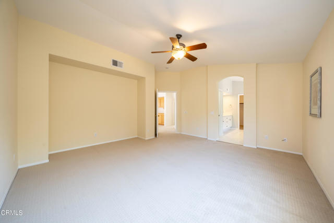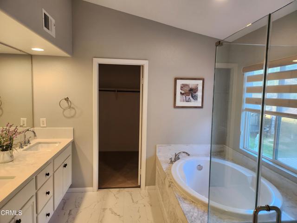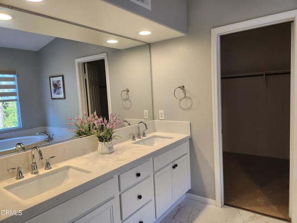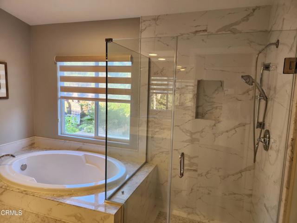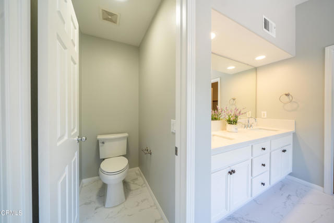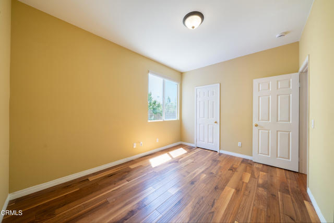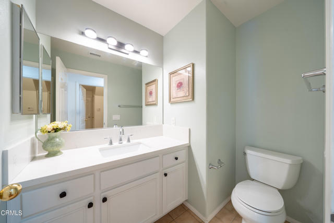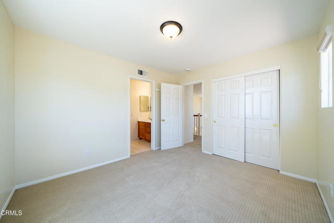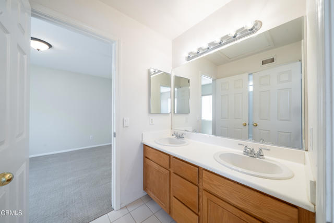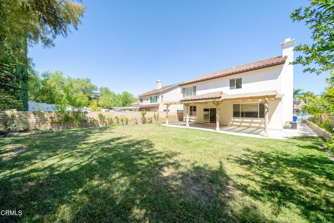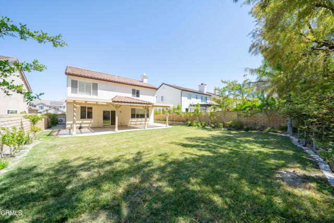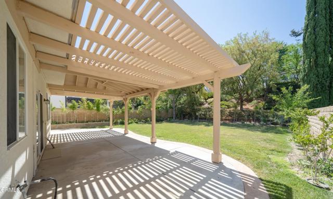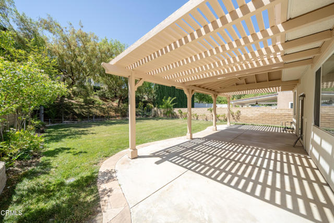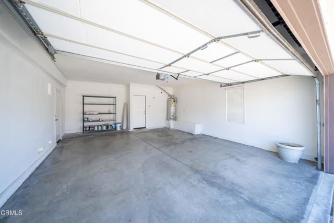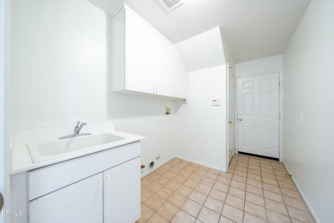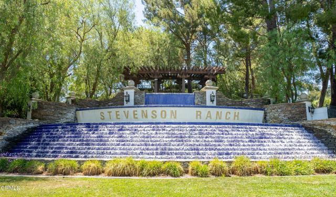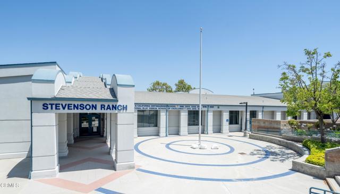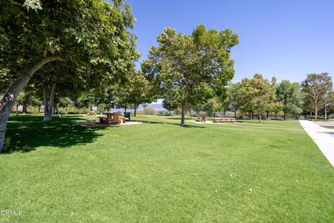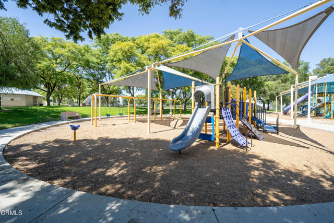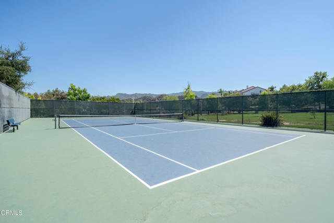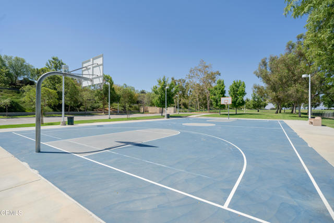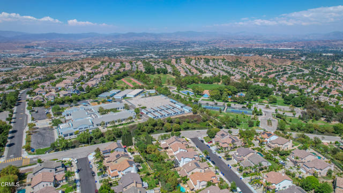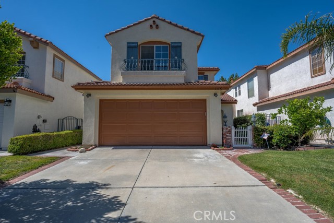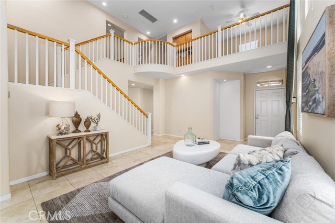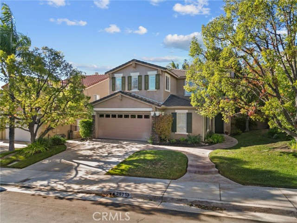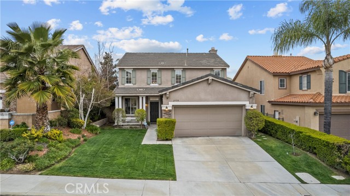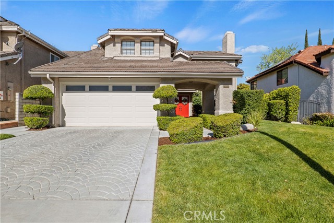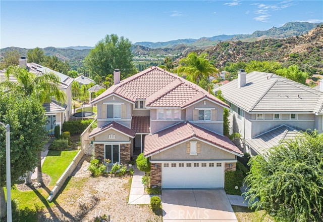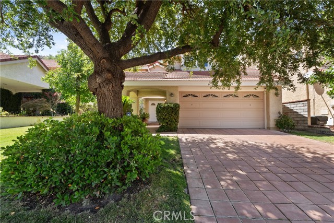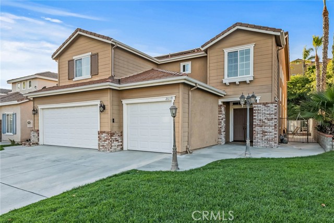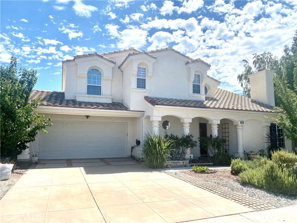25745 Lewis Way
Stevenson Ranch, CA 91381
Sold
Welcome to this lovely home located in Stevenson Ranch's desirable Barrington tract. This spacious 4-bedroom, 3-bathroom residence boasts a private, expansive backyard with a covered patio, ideal for outdoor gatherings. Downstairs features hardwood floors, a well-appointed kitchen with granite counters, a convenient laundry room, and a cozy fireplace in the family room. New HVAC Unit & Carpet.The home offers a versatile layout with one bedroom and a full bathroom located on the ground floor, perfect for guests or multi-generational living. Upstairs, you'll find a large master bedroom with a generously sized walk-in closet, along with jack-and-jill bedrooms that share a bathroom. The master suite includes a luxurious bath with a soaking tub and a separate shower.Additional highlights include plantation shutters in the living room, wall-mounted AC and heater in the living room for climate control, and a desirable location within the neighborhood. Enjoy the proximity to Stevenson Ranch Elementary School and Dr. Richard H. Rioux Park with tennis courts, making this residence not only a comfortable home but also a convenient retreat. Also available for lease $4700/mo.
PROPERTY INFORMATION
| MLS # | P1-18480 | Lot Size | 8,201 Sq. Ft. |
| HOA Fees | $35/Monthly | Property Type | Single Family Residence |
| Price | $ 978,000
Price Per SqFt: $ 451 |
DOM | 379 Days |
| Address | 25745 Lewis Way | Type | Residential |
| City | Stevenson Ranch | Sq.Ft. | 2,168 Sq. Ft. |
| Postal Code | 91381 | Garage | 2 |
| County | Los Angeles | Year Built | 2000 |
| Bed / Bath | 4 / 2 | Parking | 2 |
| Built In | 2000 | Status | Closed |
| Sold Date | 2024-08-26 |
INTERIOR FEATURES
| Has Laundry | Yes |
| Laundry Information | Inside, Individual Room |
| Has Fireplace | Yes |
| Fireplace Information | Decorative, Family Room |
| Has Appliances | Yes |
| Kitchen Appliances | Dishwasher, Gas Cooktop, Microwave, Gas Oven |
| Kitchen Information | Granite Counters, Kitchen Open to Family Room, Kitchen Island |
| Has Heating | Yes |
| Heating Information | Central, Wall Furnace |
| Room Information | Attic, See Remarks, Primary Bathroom, Laundry, Walk-In Closet, Separate Family Room, Primary Bedroom, Living Room, Jack & Jill, Family Room |
| Has Cooling | Yes |
| Cooling Information | Central Air, Wall/Window Unit(s) |
| Flooring Information | Carpet, Wood |
| InteriorFeatures Information | High Ceilings, Granite Counters, Recessed Lighting, Open Floorplan |
| Has Spa | No |
| SpaDescription | None |
| WindowFeatures | Double Pane Windows, Plantation Shutters |
| SecuritySafety | Carbon Monoxide Detector(s), Smoke Detector(s) |
| Bathroom Information | Low Flow Toilet(s), Bathtub, Separate tub and shower, Jetted Tub, Double Sinks in Primary Bath, Corian Counters, Closet in bathroom, Remodeled |
EXTERIOR FEATURES
| ExteriorFeatures | Rain Gutters |
| Has Pool | No |
| Pool | None |
| Has Patio | Yes |
| Patio | Covered, Roof Top, Rear Porch, Concrete |
| Has Fence | Yes |
| Fencing | Brick, Wrought Iron |
| Has Sprinklers | Yes |
WALKSCORE
MAP
MORTGAGE CALCULATOR
- Principal & Interest:
- Property Tax: $1,043
- Home Insurance:$119
- HOA Fees:$0
- Mortgage Insurance:
PRICE HISTORY
| Date | Event | Price |
| 07/15/2024 | Active | $1,040,000 |

Topfind Realty
REALTOR®
(844)-333-8033
Questions? Contact today.
Interested in buying or selling a home similar to 25745 Lewis Way?
Stevenson Ranch Similar Properties
Listing provided courtesy of Youngse Kwon, New Star Realty & Investment. Based on information from California Regional Multiple Listing Service, Inc. as of #Date#. This information is for your personal, non-commercial use and may not be used for any purpose other than to identify prospective properties you may be interested in purchasing. Display of MLS data is usually deemed reliable but is NOT guaranteed accurate by the MLS. Buyers are responsible for verifying the accuracy of all information and should investigate the data themselves or retain appropriate professionals. Information from sources other than the Listing Agent may have been included in the MLS data. Unless otherwise specified in writing, Broker/Agent has not and will not verify any information obtained from other sources. The Broker/Agent providing the information contained herein may or may not have been the Listing and/or Selling Agent.
