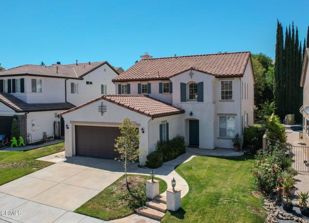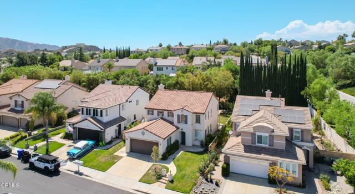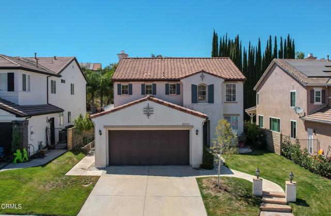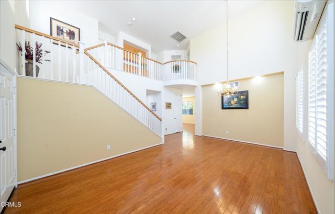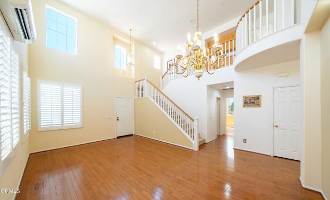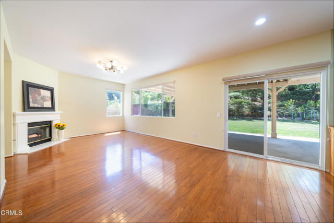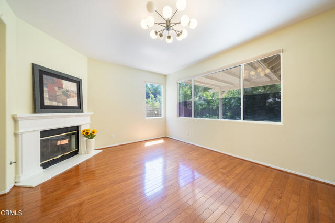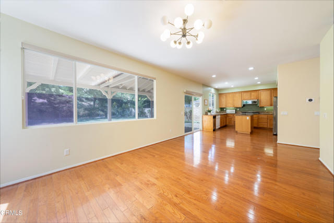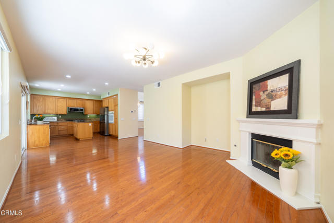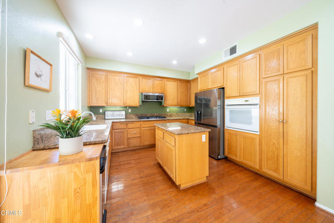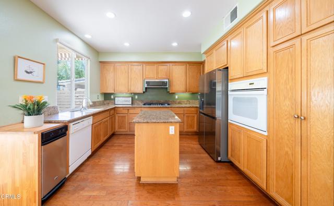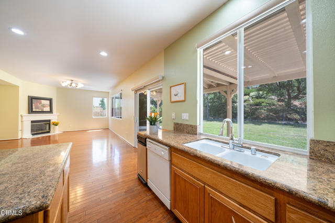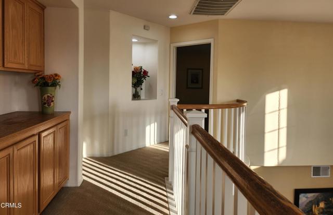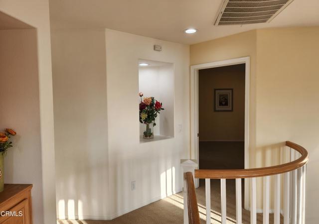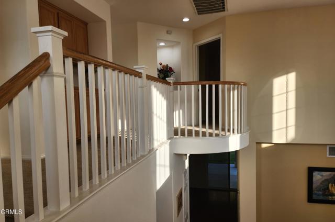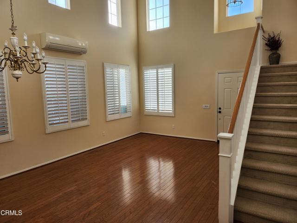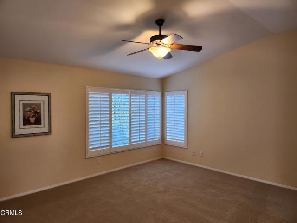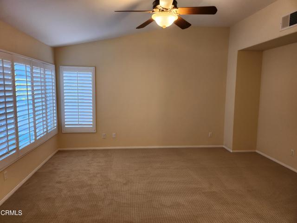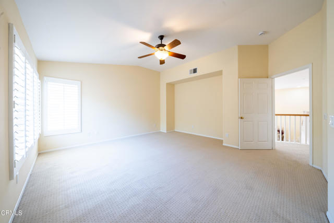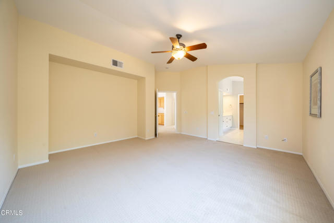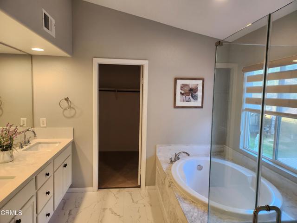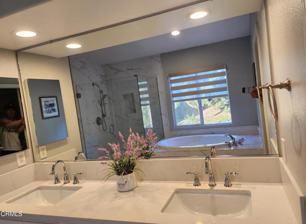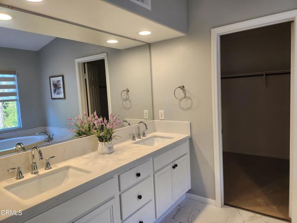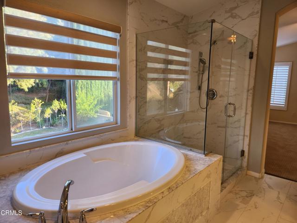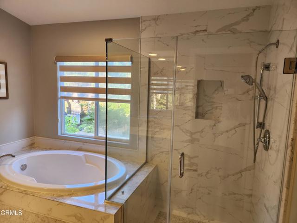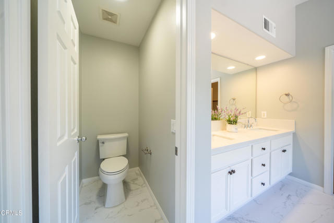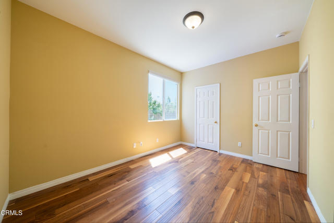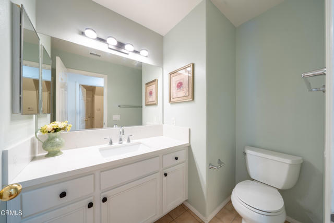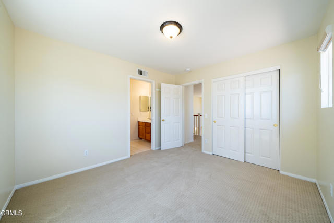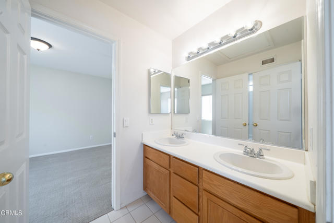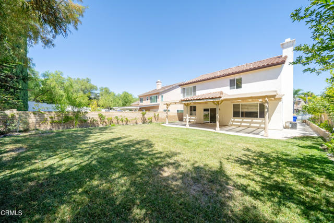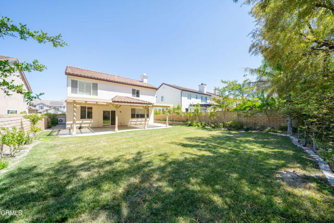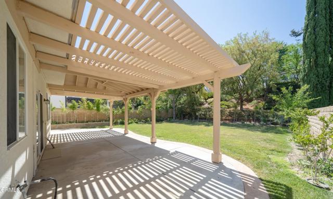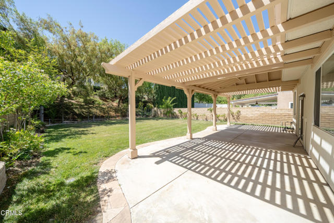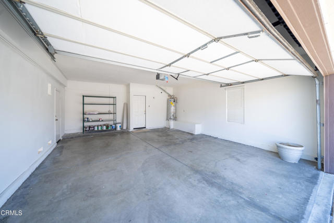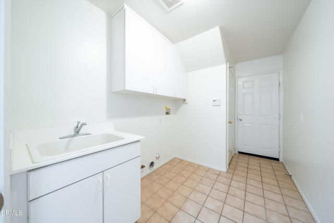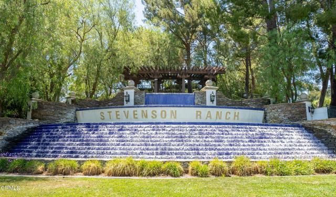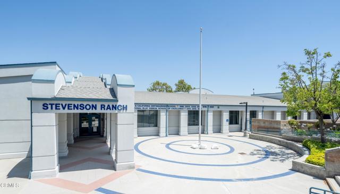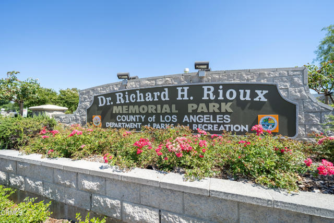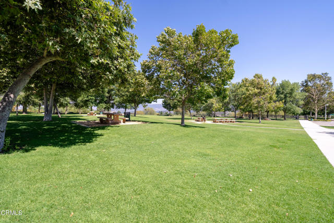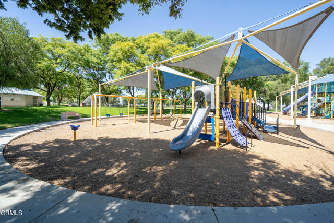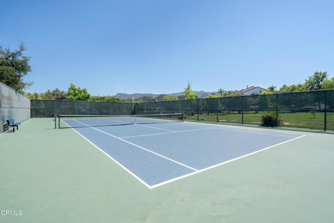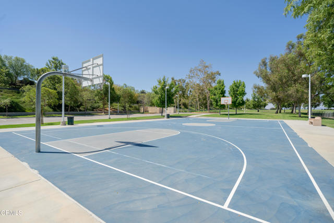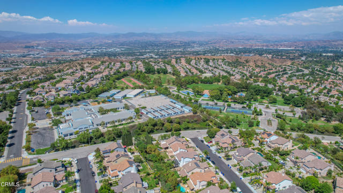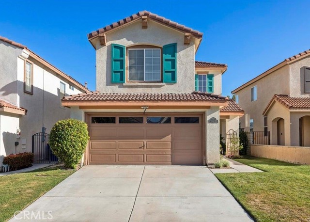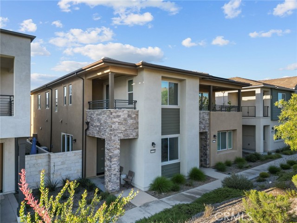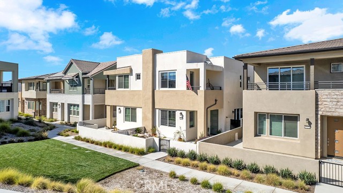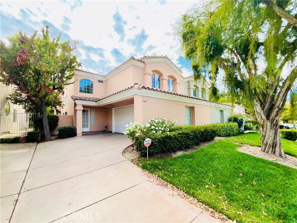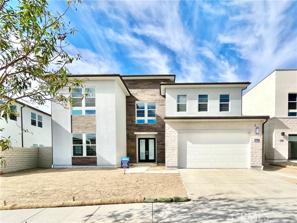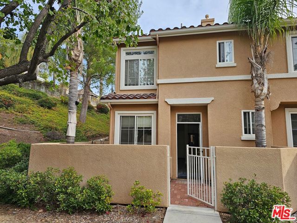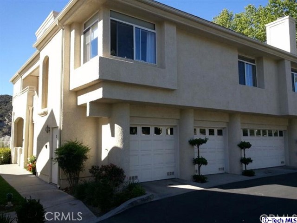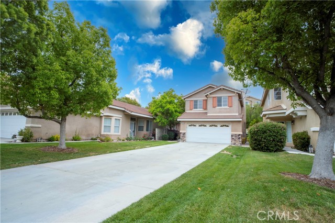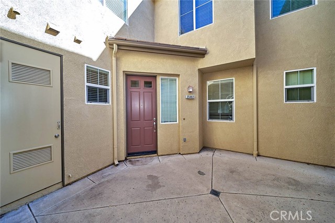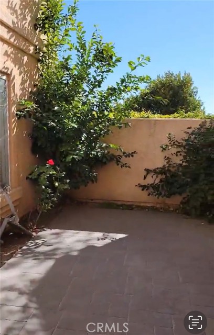25745 Lewis Way
Stevenson Ranch, CA 91381
$4,600
Price
Price
4
Bed
Bed
2
Bath
Bath
2,168 Sq. Ft.
$2 / Sq. Ft.
$2 / Sq. Ft.
Sold
25745 Lewis Way
Stevenson Ranch, CA 91381
Sold
$4,600
Price
Price
4
Bed
Bed
2
Bath
Bath
2,168
Sq. Ft.
Sq. Ft.
Welcome to this lovely home located in Stevenson Ranch's desirable Barrington tract. This spacious 4-bedroom, 3-bathroom residence boasts a private, expansive backyard with a covered patio, ideal for outdoor gatherings. Downstairs features hardwood floors, a well-appointed kitchen with granite counters, a convenient laundry room, and a cozy fireplace in the family room. New HVAC Unit & Carpet. The home offers a versatile layout with one bedroom and a full bathroom located on the ground floor, perfect for guests or multi-generational living. Upstairs, you'll find a large master bedroom with a generously sized walk-in closet, along with jack-and-jill bedrooms that share a bathroom. The master suite includes a luxurious bath with a soaking tub and a separate shower. Additional highlights include plantation shutters in the living room, wall-mounted AC and heater in the living room for climate control, and a desirable location within the neighborhood. Enjoy the proximity to Stevenson Ranch Elementary School and Dr. Richard H. Rioux Park with tennis courts, making this residence not only a comfortable home but also a convenient retreat. Min. Requirements Monthly Net Income $9,000+ & Credit Score 700+Also available on sale for $978K.
PROPERTY INFORMATION
| MLS # | P1-18878 | Lot Size | 8,201 Sq. Ft. |
| HOA Fees | $0/Monthly | Property Type | Single Family Residence |
| Price | $ 4,600
Price Per SqFt: $ 2 |
DOM | 260 Days |
| Address | 25745 Lewis Way | Type | Residential Lease |
| City | Stevenson Ranch | Sq.Ft. | 2,168 Sq. Ft. |
| Postal Code | 91381 | Garage | 2 |
| County | Los Angeles | Year Built | 2000 |
| Bed / Bath | 4 / 2 | Parking | 2 |
| Built In | 2000 | Status | Closed |
| Rented Date | 2024-08-26 |
INTERIOR FEATURES
| Has Laundry | Yes |
| Laundry Information | Inside, Gas & Electric Dryer Hookup, Individual Room |
| Has Fireplace | Yes |
| Fireplace Information | Family Room, Gas Starter |
| Has Appliances | Yes |
| Kitchen Appliances | Dishwasher, Microwave, Water Heater, Trash Compactor, Refrigerator |
| Kitchen Information | Granite Counters, Kitchen Island |
| Has Heating | Yes |
| Heating Information | Central, Wall Furnace |
| Room Information | Separate Family Room, Walk-In Closet |
| Has Cooling | Yes |
| Cooling Information | Central Air, Wall/Window Unit(s) |
| Flooring Information | Carpet, Wood |
| Has Spa | No |
| SpaDescription | None |
| Bathroom Information | Corian Counters, Walk-in shower, Jetted Tub, Exhaust fan(s), Double Sinks in Primary Bath, Double sinks in bath(s) |
EXTERIOR FEATURES
| Has Pool | No |
| Pool | None |
| Has Patio | Yes |
| Patio | Covered, Patio, Concrete |
| Has Fence | Yes |
| Fencing | Brick, Wrought Iron |
| Has Sprinklers | Yes |
WALKSCORE
MAP
PRICE HISTORY
| Date | Event | Price |
| 08/25/2024 | Closed | $4,600 |
| 08/15/2024 | Closed | $4,500 |
| 08/14/2024 | Listed | $4,500 |

Topfind Realty
REALTOR®
(844)-333-8033
Questions? Contact today.
Interested in buying or selling a home similar to 25745 Lewis Way?
Stevenson Ranch Similar Properties
Listing provided courtesy of Youngse Kwon, New Star Realty & Investment. Based on information from California Regional Multiple Listing Service, Inc. as of #Date#. This information is for your personal, non-commercial use and may not be used for any purpose other than to identify prospective properties you may be interested in purchasing. Display of MLS data is usually deemed reliable but is NOT guaranteed accurate by the MLS. Buyers are responsible for verifying the accuracy of all information and should investigate the data themselves or retain appropriate professionals. Information from sources other than the Listing Agent may have been included in the MLS data. Unless otherwise specified in writing, Broker/Agent has not and will not verify any information obtained from other sources. The Broker/Agent providing the information contained herein may or may not have been the Listing and/or Selling Agent.
