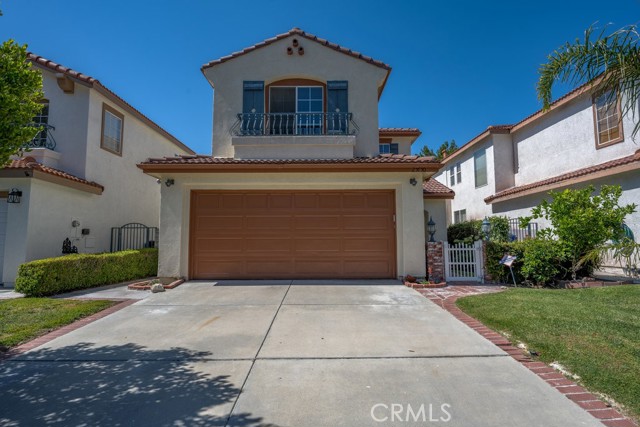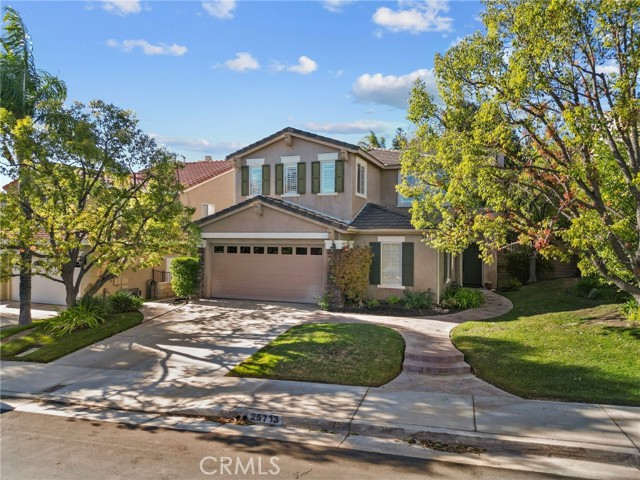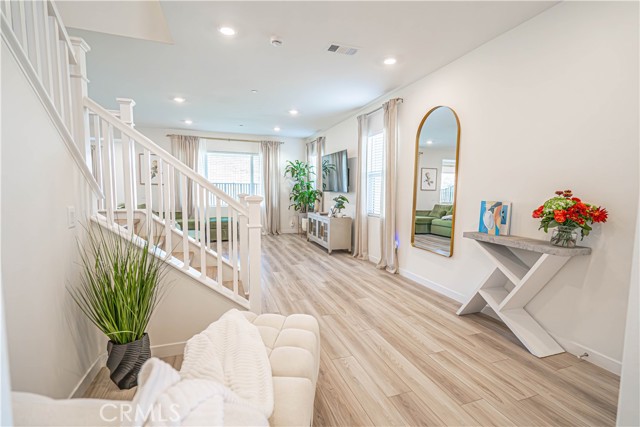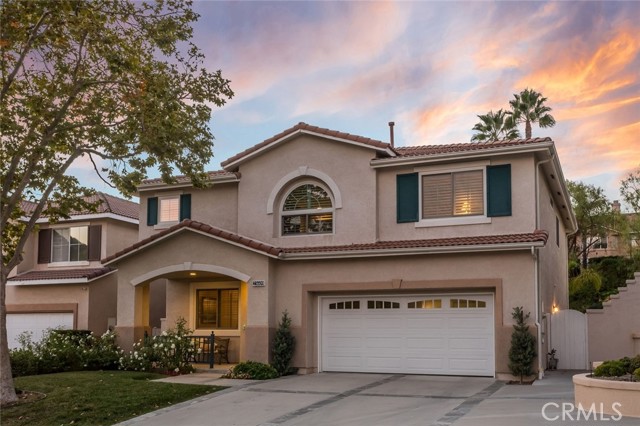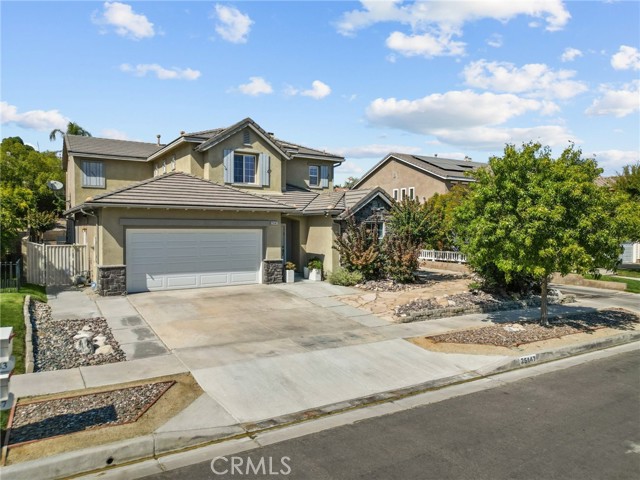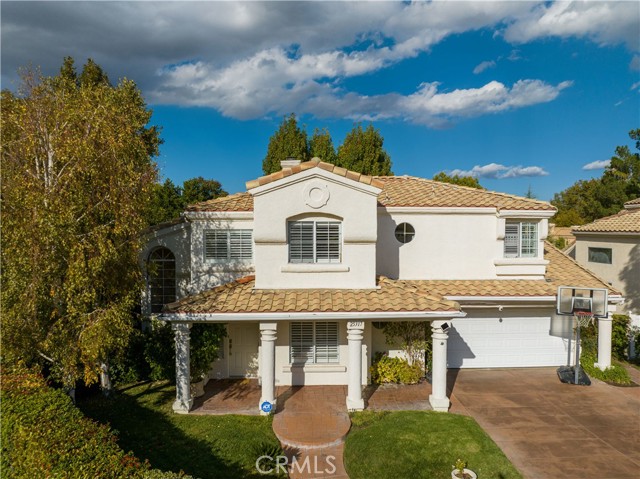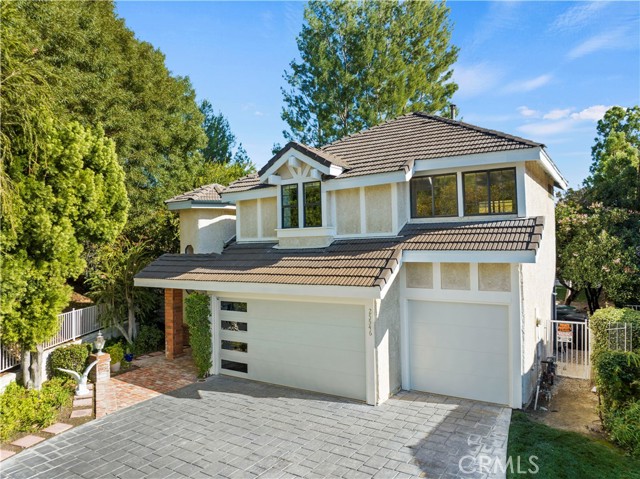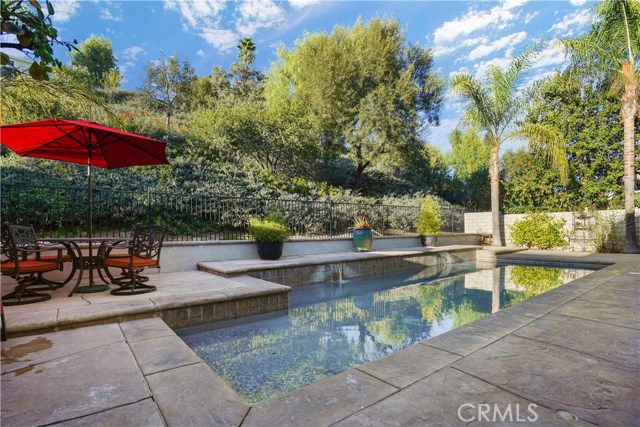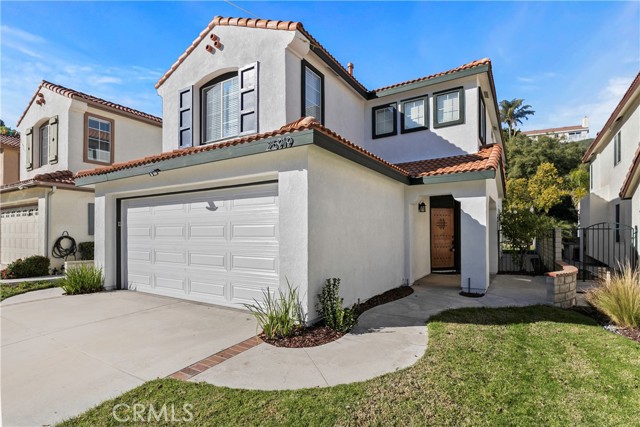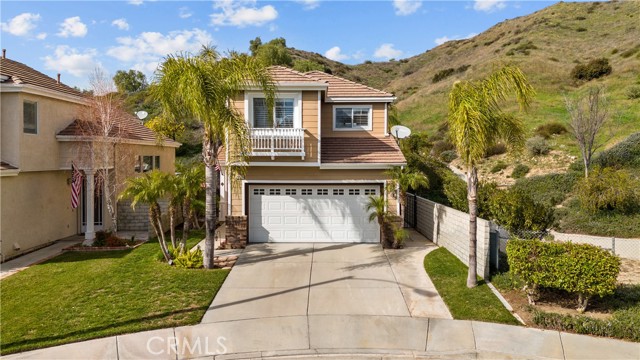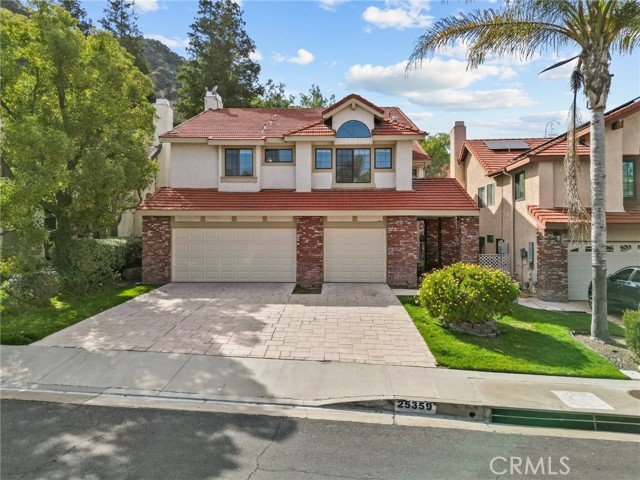25750 Hammet Circle
Stevenson Ranch, CA 91381
Discover this stunning, turn-key, loft pool home with solar power, perfectly situated in the heart of Stevenson Ranch. This beautifully upgraded residence features 3 bedrooms plus a loft, and 3 bathrooms, all set on a tranquil street. As you enter, you're greeted by an elegant tile flooring inlay that leads into a spacious formal living and dining area, highlighted by high ceilings and stylish tile flooring. The inviting family room boasts an entertainment niche, a ceiling fan, and a cozy fireplace with a charming wood mantle. The open-concept kitchen is a chef’s delight, showcasing granite countertops, rich cherry wood cabinets, and a built-in china cabinet. French doors off the kitchen open to a spectacular entertainer’s backyard, featuring a pristine pool and spa, a covered BBQ/bar area, and a private patio with mountain views. Upstairs, you’ll find a generous loft complete with built-in bookcases and a desk area, along with two well-appointed guest bedrooms. Each guest room offers mirrored closet doors, built-in organizers, and ceiling fans, with one room featuring its own built-in desk area. The beautifully upgraded guest bathroom includes a walk-in shower. The primary suite is a true retreat, featuring vaulted ceilings and a ceiling fan. The luxurious primary bathroom is newly updated with dual sinks, a walk-in shower, a separate Jacuzzi tub, and a spacious walk-in closet with built-in shelves. The convenient upstairs laundry room with built-in cupboards ensures ample storage. Additional amenities include an attached two-car garage. Enjoy the prime Stevenson Ranch location, with easy access to top-rated schools, shopping, dining, entertainment, and the 5 freeway. Don't miss out on this exceptional opportunity—schedule your visit today!
PROPERTY INFORMATION
| MLS # | SR24183135 | Lot Size | 4,276 Sq. Ft. |
| HOA Fees | $35/Monthly | Property Type | Single Family Residence |
| Price | $ 1,085,000
Price Per SqFt: $ 446 |
DOM | 448 Days |
| Address | 25750 Hammet Circle | Type | Residential |
| City | Stevenson Ranch | Sq.Ft. | 2,433 Sq. Ft. |
| Postal Code | 91381 | Garage | 2 |
| County | Los Angeles | Year Built | 1997 |
| Bed / Bath | 3 / 2.5 | Parking | 2 |
| Built In | 1997 | Status | Active |
INTERIOR FEATURES
| Has Laundry | Yes |
| Laundry Information | Individual Room, Inside, Upper Level |
| Has Fireplace | Yes |
| Fireplace Information | Living Room |
| Has Appliances | Yes |
| Kitchen Appliances | Dishwasher, Gas Oven, Gas Range, Microwave |
| Kitchen Information | Granite Counters, Remodeled Kitchen |
| Has Heating | Yes |
| Heating Information | Central |
| Room Information | All Bedrooms Up, Loft |
| Has Cooling | Yes |
| Cooling Information | Central Air |
| Flooring Information | Tile, Wood |
| InteriorFeatures Information | Built-in Features, Ceiling Fan(s), Granite Counters |
| EntryLocation | 1 |
| Entry Level | 1 |
| Has Spa | Yes |
| SpaDescription | Private |
| Bathroom Information | Bathtub, Shower, Double Sinks in Primary Bath, Granite Counters, Remodeled, Soaking Tub, Walk-in shower |
| Main Level Bedrooms | 0 |
| Main Level Bathrooms | 1 |
EXTERIOR FEATURES
| Has Pool | Yes |
| Pool | Private |
WALKSCORE
MAP
MORTGAGE CALCULATOR
- Principal & Interest:
- Property Tax: $1,157
- Home Insurance:$119
- HOA Fees:$0
- Mortgage Insurance:
PRICE HISTORY
| Date | Event | Price |
| 10/29/2024 | Price Change (Relisted) | $1,085,000 (-1.36%) |
| 10/09/2024 | Relisted | $1,100,000 |
| 09/05/2024 | Listed | $1,100,000 |

Topfind Realty
REALTOR®
(844)-333-8033
Questions? Contact today.
Use a Topfind agent and receive a cash rebate of up to $10,850
Stevenson Ranch Similar Properties
Listing provided courtesy of Steffanie Stelnick, JSL Realty, Inc.. Based on information from California Regional Multiple Listing Service, Inc. as of #Date#. This information is for your personal, non-commercial use and may not be used for any purpose other than to identify prospective properties you may be interested in purchasing. Display of MLS data is usually deemed reliable but is NOT guaranteed accurate by the MLS. Buyers are responsible for verifying the accuracy of all information and should investigate the data themselves or retain appropriate professionals. Information from sources other than the Listing Agent may have been included in the MLS data. Unless otherwise specified in writing, Broker/Agent has not and will not verify any information obtained from other sources. The Broker/Agent providing the information contained herein may or may not have been the Listing and/or Selling Agent.
