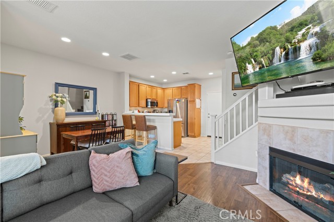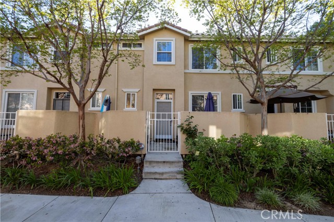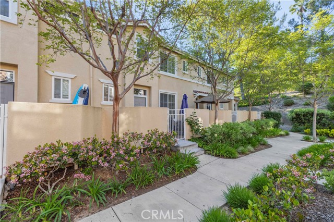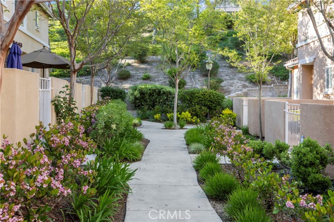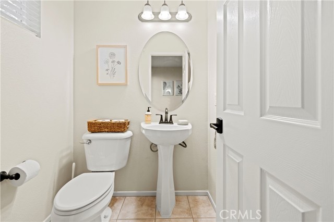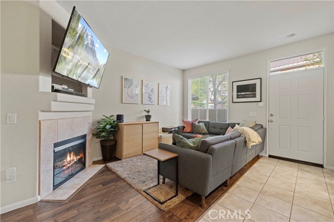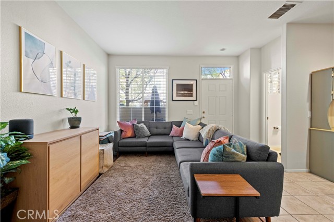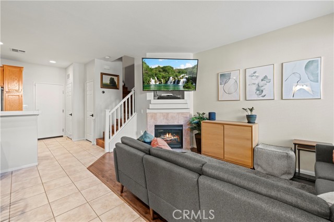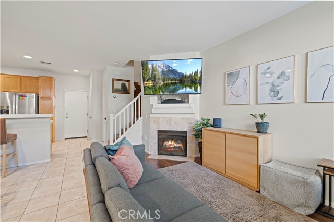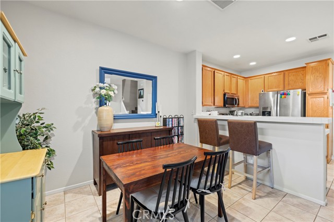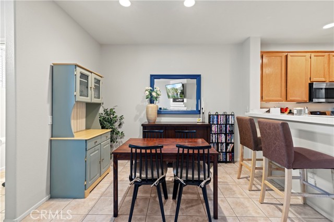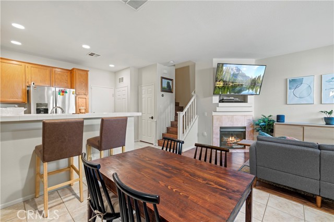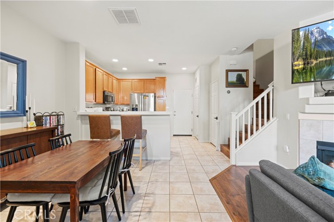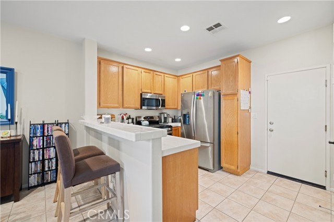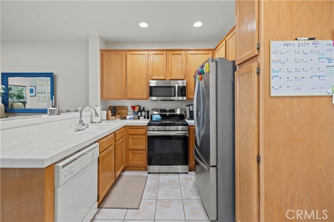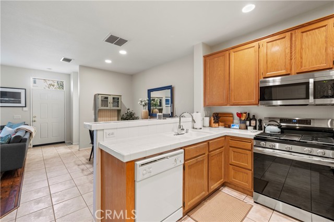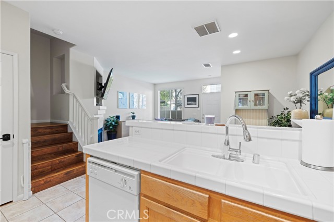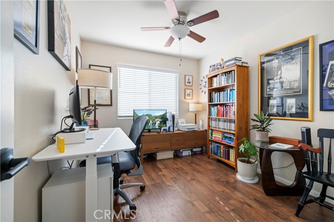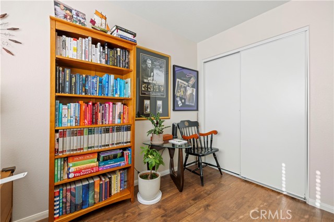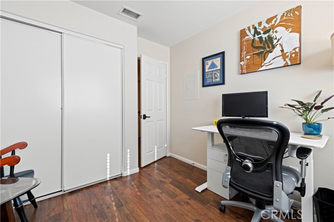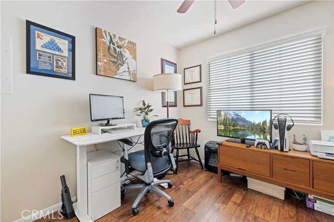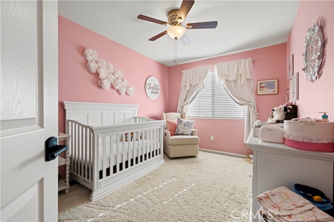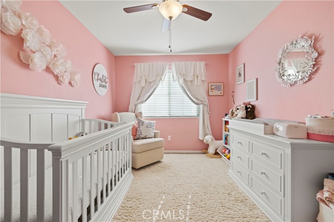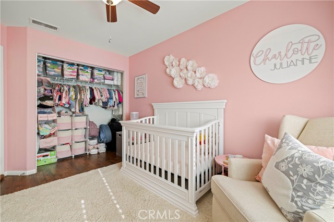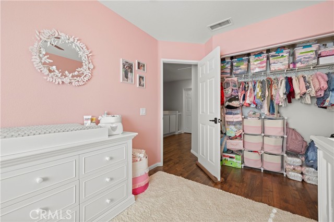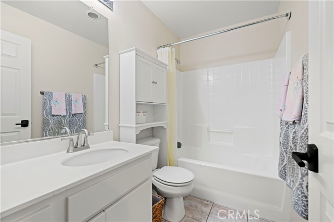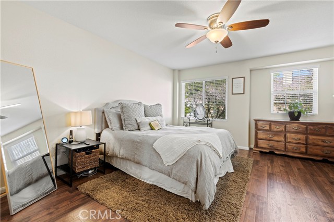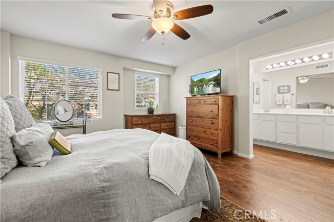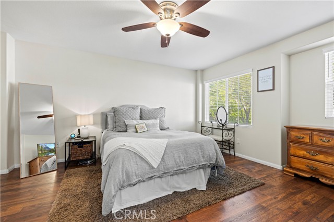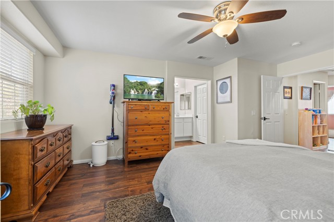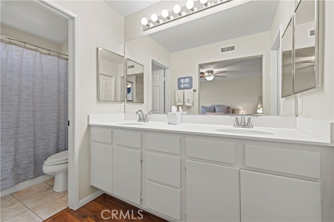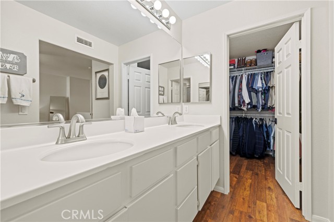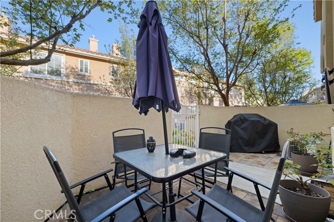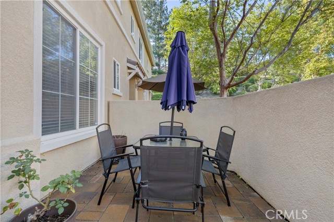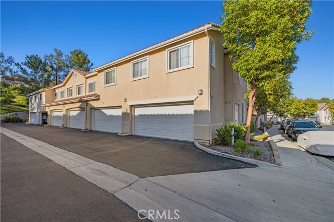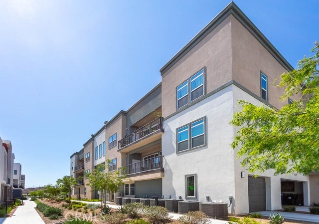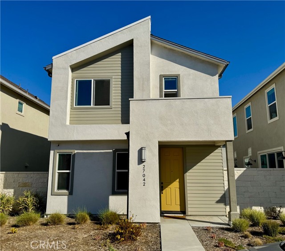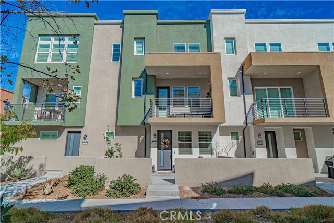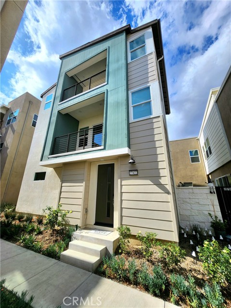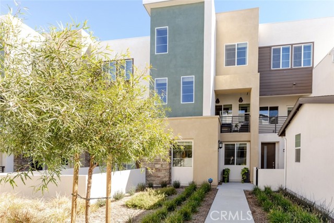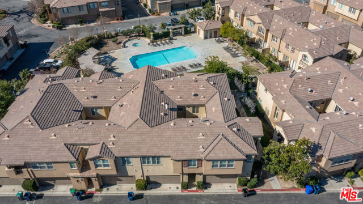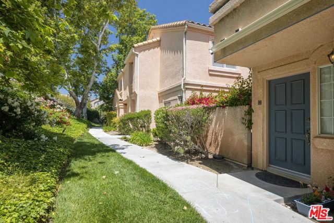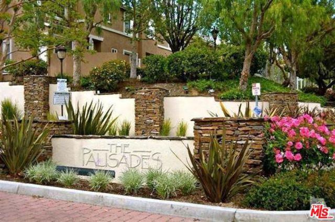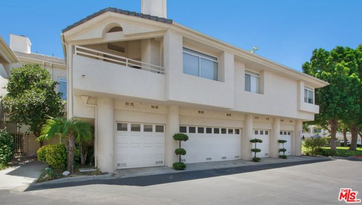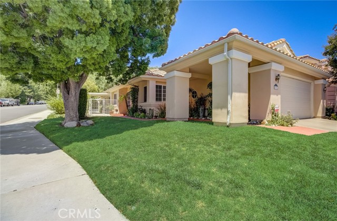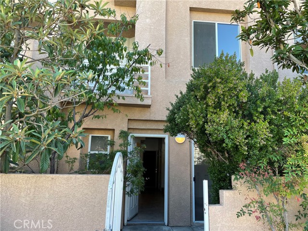25755 Perlman Place #d
Stevenson Ranch, CA 91381
Sold
25755 Perlman Place #d
Stevenson Ranch, CA 91381
Sold
Welcome to contemporary townhome living at 25755 Perlman Place Unit D in the heart of Stevenson Ranch. This beautifully updated 3-bedroom, 3-bathroom residence offers stylish interiors and a convenient location close to amenities and top-rated schools. Upon entering, you're greeted by an inviting open-concept layout with abundant natural light. The living room features high ceilings and a cozy fireplace, creating a perfect space for relaxation and entertaining.The kitchen boasts ample cabinet space. Enjoy casual meals at the breakfast bar or gather in the adjacent dining area for family dinners.Upstairs, the spacious master suite offers a peaceful retreat with a walk-in closet and ensuite bathroom featuring dual sinks and a soaking tub. Two additional well-appointed bedrooms and a full bathroom complete the second floor.Other highlights include hardwood flooring throughout the main living areas, recessed lighting, and a convenient attached 2-car garage with direct access.Step outside to the private patio area, ideal for outdoor dining and enjoying California's year-round sunshine.This townhome is situated in a desirable community with easy access to parks, shopping centers, dining options, and major freeways. Stevenson Ranch is known for its family-friendly atmosphere and top-ranked schools, making it a sought-after location for buyers. Don't miss the opportunity to own this turnkey property in Stevenson Ranch. Schedule a showing today and envision yourself calling 25755 Perlman Place Unit D your new home!
PROPERTY INFORMATION
| MLS # | SR24078202 | Lot Size | 8,477 Sq. Ft. |
| HOA Fees | $410/Monthly | Property Type | Townhouse |
| Price | $ 640,000
Price Per SqFt: $ 519 |
DOM | 466 Days |
| Address | 25755 Perlman Place #d | Type | Residential |
| City | Stevenson Ranch | Sq.Ft. | 1,232 Sq. Ft. |
| Postal Code | 91381 | Garage | 2 |
| County | Los Angeles | Year Built | 1999 |
| Bed / Bath | 3 / 3 | Parking | 2 |
| Built In | 1999 | Status | Closed |
| Sold Date | 2024-06-07 |
INTERIOR FEATURES
| Has Laundry | Yes |
| Laundry Information | Gas Dryer Hookup |
| Has Fireplace | Yes |
| Fireplace Information | Family Room |
| Has Appliances | Yes |
| Kitchen Appliances | Dishwasher, Refrigerator |
| Kitchen Information | Tile Counters |
| Kitchen Area | Breakfast Counter / Bar |
| Has Heating | Yes |
| Heating Information | Central |
| Room Information | All Bedrooms Up, Family Room |
| Has Cooling | Yes |
| Cooling Information | Central Air |
| Flooring Information | Laminate |
| InteriorFeatures Information | High Ceilings, Pantry, Tile Counters |
| EntryLocation | 1 |
| Entry Level | 1 |
| Bathroom Information | Double Sinks in Primary Bath |
| Main Level Bedrooms | 0 |
| Main Level Bathrooms | 1 |
EXTERIOR FEATURES
| Roof | Tile |
| Has Pool | No |
| Pool | Association |
| Has Patio | Yes |
| Patio | Patio |
| Has Fence | Yes |
| Fencing | Stucco Wall |
WALKSCORE
MAP
MORTGAGE CALCULATOR
- Principal & Interest:
- Property Tax: $683
- Home Insurance:$119
- HOA Fees:$410
- Mortgage Insurance:
PRICE HISTORY
| Date | Event | Price |
| 04/19/2024 | Listed | $640,000 |

Topfind Realty
REALTOR®
(844)-333-8033
Questions? Contact today.
Interested in buying or selling a home similar to 25755 Perlman Place #d?
Stevenson Ranch Similar Properties
Listing provided courtesy of Sharlene Duzick, NextHome Real Estate Rockstars. Based on information from California Regional Multiple Listing Service, Inc. as of #Date#. This information is for your personal, non-commercial use and may not be used for any purpose other than to identify prospective properties you may be interested in purchasing. Display of MLS data is usually deemed reliable but is NOT guaranteed accurate by the MLS. Buyers are responsible for verifying the accuracy of all information and should investigate the data themselves or retain appropriate professionals. Information from sources other than the Listing Agent may have been included in the MLS data. Unless otherwise specified in writing, Broker/Agent has not and will not verify any information obtained from other sources. The Broker/Agent providing the information contained herein may or may not have been the Listing and/or Selling Agent.
