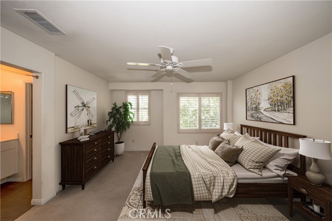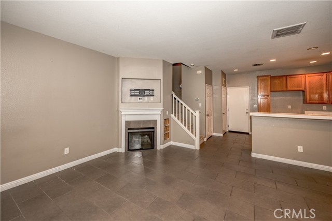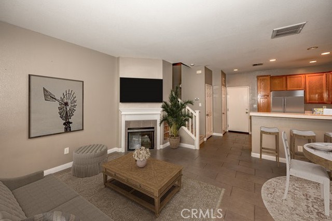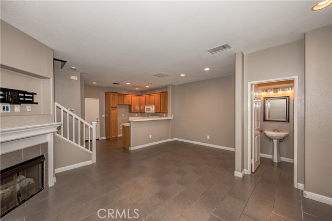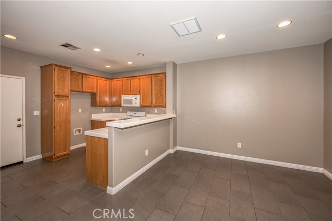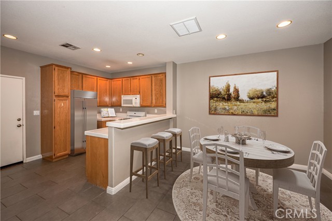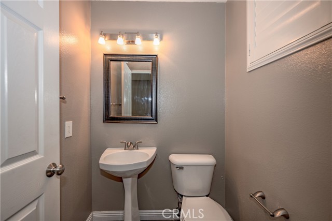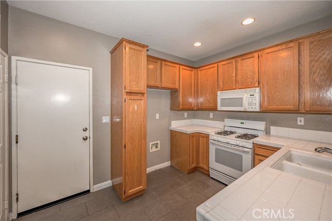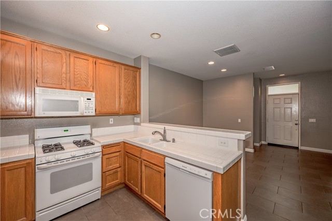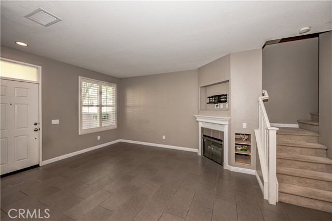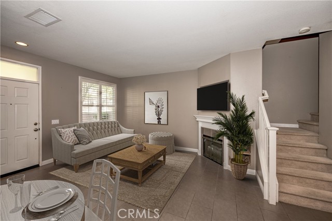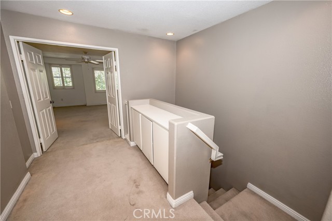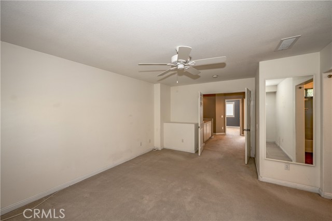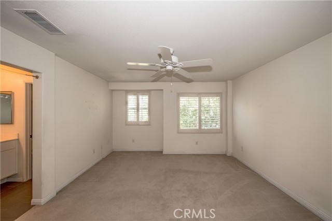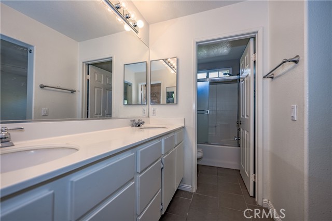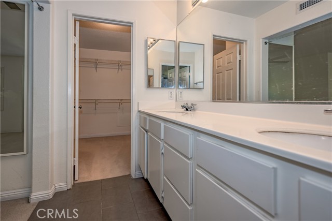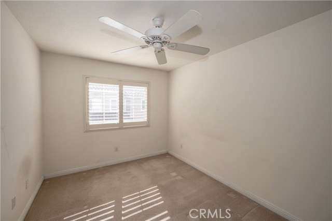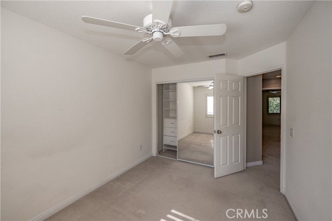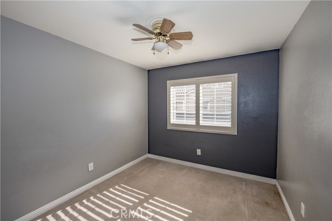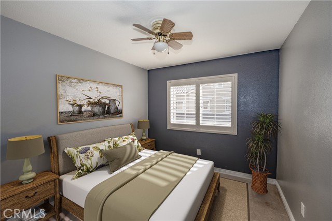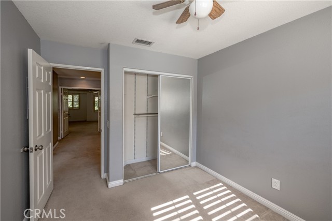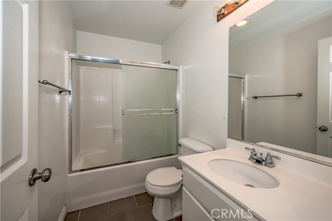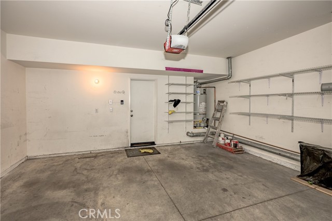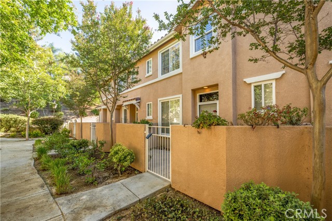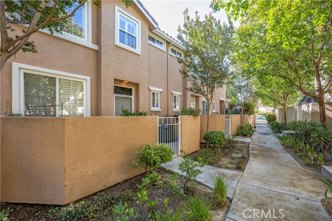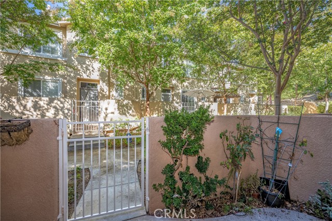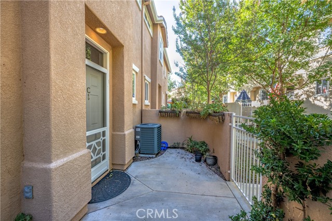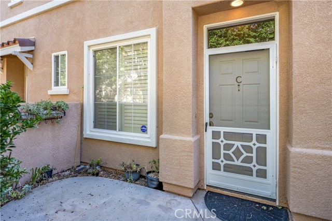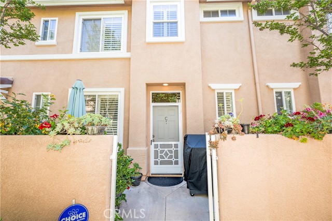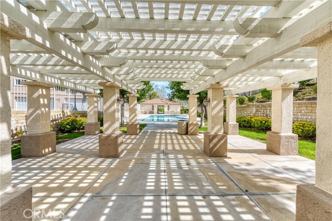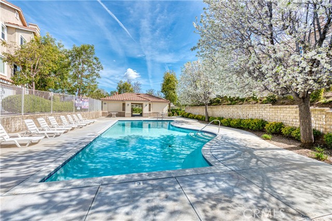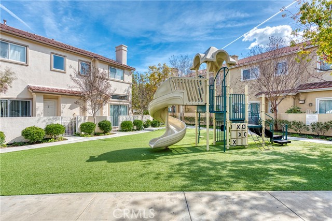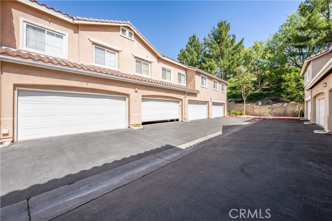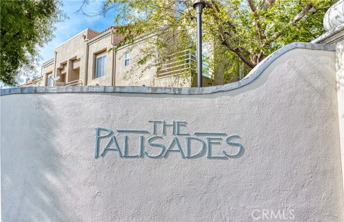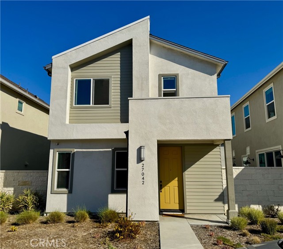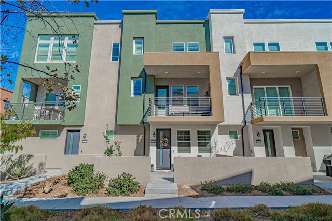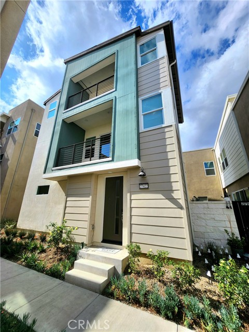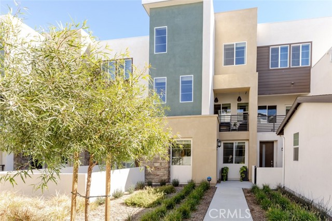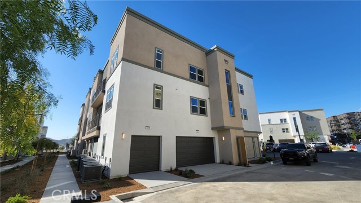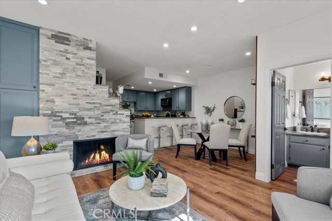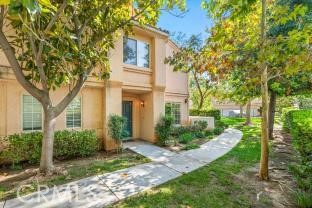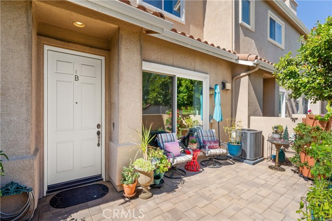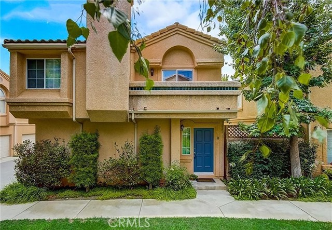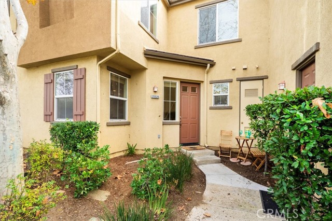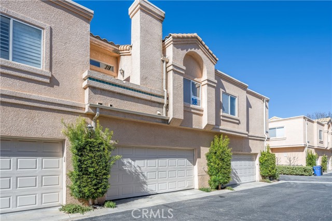25759 Perlman Place #c
Stevenson Ranch, CA 91381
Discover modern living at its finest. Great 3 bedroom 3 bath town home in the heart of Stevenson ranch. Prime location close to amenities and top rated schools. Upon entering, you'll be greeted by an inviting open-concept layout filled with abundant natural light. The living room features high ceilings and a cozy fireplace, perfect for relaxation and entertaining. The kitchen boasts ample cabinet space, a breakfast bar for casual meals, and an adjacent dining area. Upstairs, the spacious primary suite offers a peaceful retreat with a walk-in closet and an ensuite bathroom featuring dual sinks and a soaking tub. Two additional well-appointed bedrooms and a full bathroom complete the second floor. Step outside to the private patio area, ideal for outdoor dining and enjoying California's year-round sunshine. This townhome is situated in a desirable community with easy access to parks, shopping centers, dining options, and major freeways. A must see
PROPERTY INFORMATION
| MLS # | SR24134361 | Lot Size | 7,533 Sq. Ft. |
| HOA Fees | $410/Monthly | Property Type | Townhouse |
| Price | $ 639,999
Price Per SqFt: $ 519 |
DOM | 428 Days |
| Address | 25759 Perlman Place #c | Type | Residential |
| City | Stevenson Ranch | Sq.Ft. | 1,232 Sq. Ft. |
| Postal Code | 91381 | Garage | 2 |
| County | Los Angeles | Year Built | 1999 |
| Bed / Bath | 3 / 2.5 | Parking | 2 |
| Built In | 1999 | Status | Active |
INTERIOR FEATURES
| Has Laundry | Yes |
| Laundry Information | Electric Dryer Hookup, Inside, Stackable, Washer Hookup |
| Has Fireplace | Yes |
| Fireplace Information | Family Room, Gas, Gas Starter |
| Has Appliances | Yes |
| Kitchen Appliances | Dishwasher, Disposal, Water Heater |
| Kitchen Information | Tile Counters |
| Kitchen Area | Breakfast Counter / Bar, Dining Room |
| Has Heating | Yes |
| Heating Information | Central |
| Room Information | All Bedrooms Up, Entry, Family Room, Kitchen, Primary Bathroom, Primary Bedroom, Walk-In Closet |
| Has Cooling | Yes |
| Cooling Information | Central Air |
| Flooring Information | Tile |
| InteriorFeatures Information | Ceiling Fan(s), Recessed Lighting |
| DoorFeatures | Mirror Closet Door(s), Panel Doors |
| EntryLocation | Front Level |
| Entry Level | 1 |
| Has Spa | Yes |
| SpaDescription | Association, In Ground |
| WindowFeatures | Double Pane Windows, Shutters |
| SecuritySafety | Carbon Monoxide Detector(s), Smoke Detector(s) |
| Bathroom Information | Bathtub, Shower, Shower in Tub, Closet in bathroom, Double Sinks in Primary Bath, Exhaust fan(s) |
| Main Level Bedrooms | 0 |
| Main Level Bathrooms | 1 |
EXTERIOR FEATURES
| ExteriorFeatures | Lighting, Rain Gutters |
| Roof | Tile |
| Has Pool | No |
| Pool | Association, In Ground |
| Has Patio | Yes |
| Patio | Concrete, Patio, Patio Open, Front Porch, Slab |
WALKSCORE
MAP
MORTGAGE CALCULATOR
- Principal & Interest:
- Property Tax: $683
- Home Insurance:$119
- HOA Fees:$410
- Mortgage Insurance:
PRICE HISTORY
| Date | Event | Price |
| 08/27/2024 | Price Change | $639,999 (-1.54%) |
| 07/01/2024 | Listed | $650,000 |

Topfind Realty
REALTOR®
(844)-333-8033
Questions? Contact today.
Use a Topfind agent and receive a cash rebate of up to $6,400
Stevenson Ranch Similar Properties
Listing provided courtesy of Albert Rodriguez, Equity Union. Based on information from California Regional Multiple Listing Service, Inc. as of #Date#. This information is for your personal, non-commercial use and may not be used for any purpose other than to identify prospective properties you may be interested in purchasing. Display of MLS data is usually deemed reliable but is NOT guaranteed accurate by the MLS. Buyers are responsible for verifying the accuracy of all information and should investigate the data themselves or retain appropriate professionals. Information from sources other than the Listing Agent may have been included in the MLS data. Unless otherwise specified in writing, Broker/Agent has not and will not verify any information obtained from other sources. The Broker/Agent providing the information contained herein may or may not have been the Listing and/or Selling Agent.
