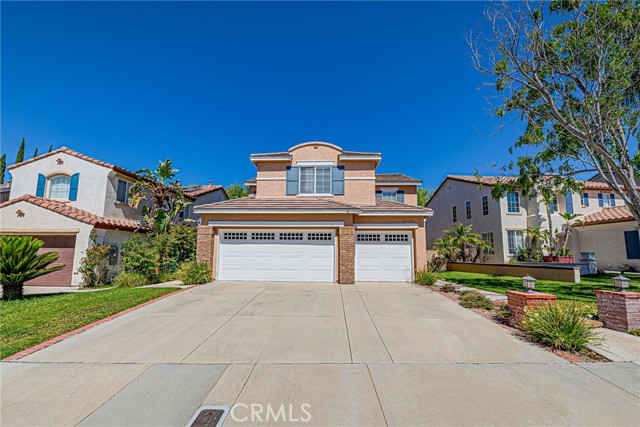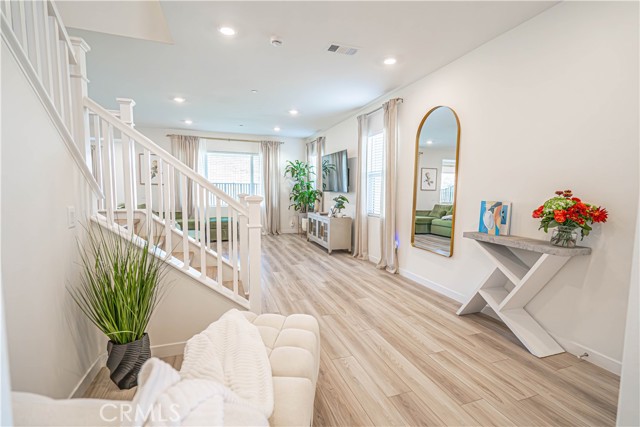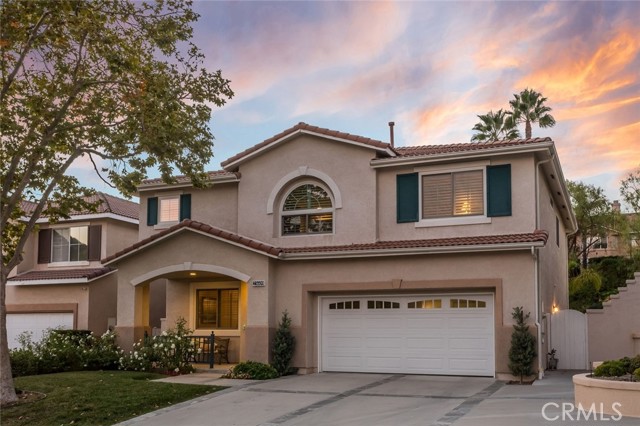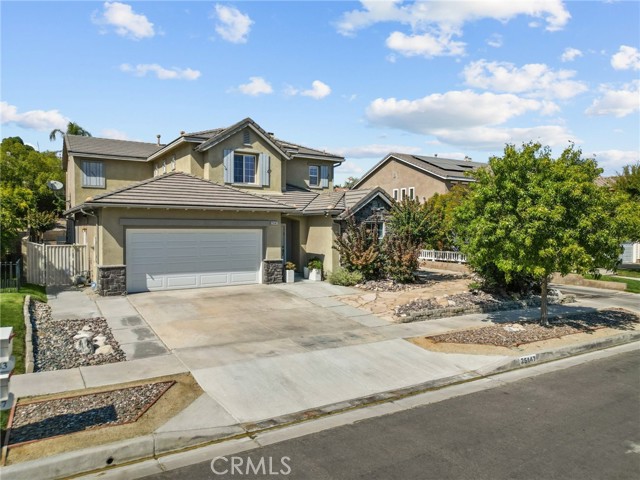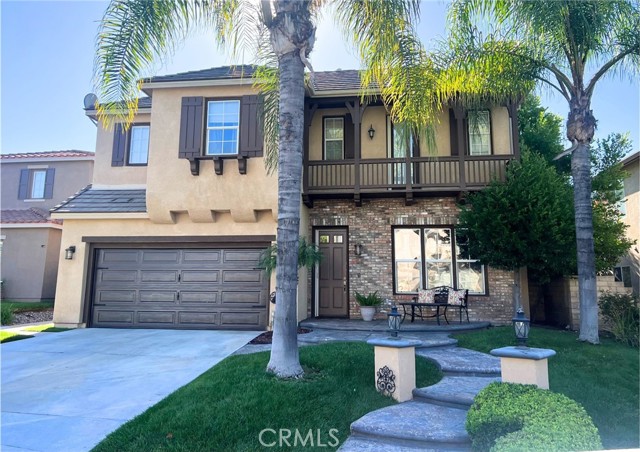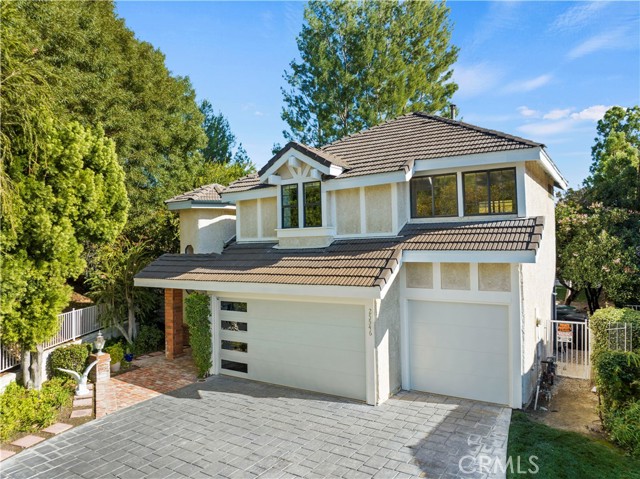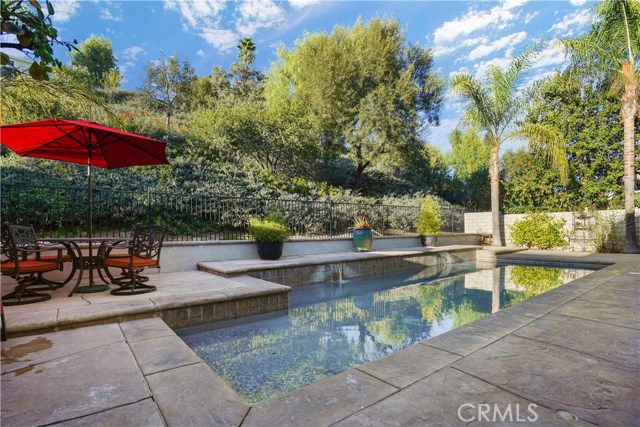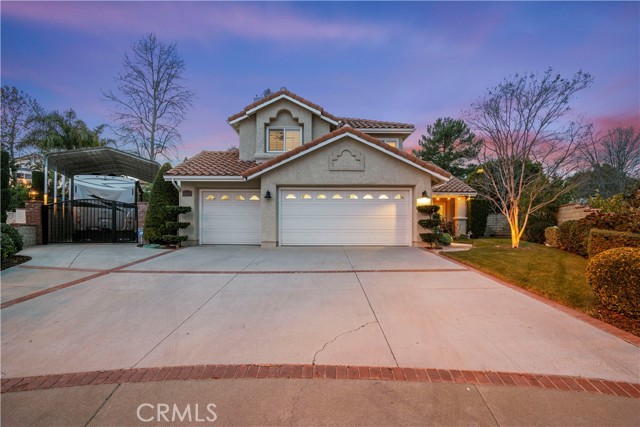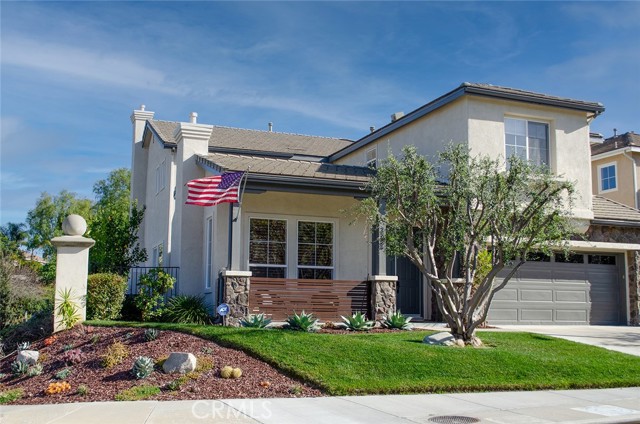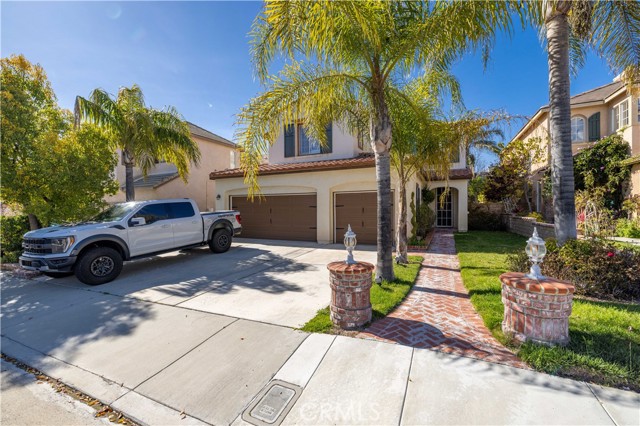25775 Thurber Way
Stevenson Ranch, CA 91381
Sold
25775 Thurber Way
Stevenson Ranch, CA 91381
Sold
This must-see home sits in the beautiful and renowned Stevenson Ranch, offering discreet privacy for you, nestled in the scenic hills of the tranquil and safe neighborhood, the best of both worlds with highly convenient access to shopping centers and restaurants, and yet a beautiful neighborhood away from the city life. This immaculate home features spacious 4 bedrooms and 3 full bathrooms with convenient one bedroom and one full bathroom downstairs, bright and light open floor plan with high ceiling, real hardwood throughout downstairs, and do not miss the lots of amenities of double-pane windows, recessed lightings, spacious living room open to formal dining room, family room with fireplace, large kitchen with islands, new stainless steel appliances, breakfast nook space, spacious loft upstairs, and laundry room with sink and cabinets. Spacious, really spacious Master suite room with walk-in closet and Master bathroom highlighting separate tub, soaking shower and double sinks. Three car side by side garage with direct access, and extra parking space in long driveway, peaceful front and backyard, and much more. Blue-ribbon award schools, close to community park, basketball and tennis court, and freeway to commute. This home is an absolute masterpiece that you must see. Run and run, this Stevenson Ranch gem will not last long! HOA is as low as $35 per month.
PROPERTY INFORMATION
| MLS # | SR24139867 | Lot Size | 8,328 Sq. Ft. |
| HOA Fees | $35/Monthly | Property Type | Single Family Residence |
| Price | $ 1,225,000
Price Per SqFt: $ 454 |
DOM | 376 Days |
| Address | 25775 Thurber Way | Type | Residential |
| City | Stevenson Ranch | Sq.Ft. | 2,698 Sq. Ft. |
| Postal Code | 91381 | Garage | 3 |
| County | Los Angeles | Year Built | 2001 |
| Bed / Bath | 4 / 3 | Parking | 3 |
| Built In | 2001 | Status | Closed |
| Sold Date | 2024-08-29 |
INTERIOR FEATURES
| Has Laundry | Yes |
| Laundry Information | Gas Dryer Hookup, Washer Hookup |
| Has Fireplace | Yes |
| Fireplace Information | Family Room |
| Has Appliances | Yes |
| Kitchen Appliances | Disposal, Gas Oven, Gas Cooktop |
| Kitchen Area | Breakfast Nook, Dining Room |
| Has Heating | Yes |
| Heating Information | Central |
| Room Information | Family Room, Jack & Jill, Kitchen, Living Room, Loft, Main Floor Bedroom, Primary Bathroom, Primary Bedroom, Walk-In Closet |
| Has Cooling | Yes |
| Cooling Information | Central Air |
| InteriorFeatures Information | High Ceilings |
| EntryLocation | 1 |
| Entry Level | 1 |
| Has Spa | No |
| SpaDescription | None |
| WindowFeatures | Double Pane Windows |
| Main Level Bedrooms | 1 |
| Main Level Bathrooms | 1 |
EXTERIOR FEATURES
| Has Pool | No |
| Pool | None |
WALKSCORE
MAP
MORTGAGE CALCULATOR
- Principal & Interest:
- Property Tax: $1,307
- Home Insurance:$119
- HOA Fees:$0
- Mortgage Insurance:
PRICE HISTORY
| Date | Event | Price |
| 08/29/2024 | Sold | $1,185,000 |
| 08/20/2024 | Pending | $1,225,000 |
| 07/09/2024 | Listed | $1,225,000 |

Topfind Realty
REALTOR®
(844)-333-8033
Questions? Contact today.
Interested in buying or selling a home similar to 25775 Thurber Way?
Stevenson Ranch Similar Properties
Listing provided courtesy of Sangkyu Lee, New Star Realty & Investment. Based on information from California Regional Multiple Listing Service, Inc. as of #Date#. This information is for your personal, non-commercial use and may not be used for any purpose other than to identify prospective properties you may be interested in purchasing. Display of MLS data is usually deemed reliable but is NOT guaranteed accurate by the MLS. Buyers are responsible for verifying the accuracy of all information and should investigate the data themselves or retain appropriate professionals. Information from sources other than the Listing Agent may have been included in the MLS data. Unless otherwise specified in writing, Broker/Agent has not and will not verify any information obtained from other sources. The Broker/Agent providing the information contained herein may or may not have been the Listing and/or Selling Agent.
