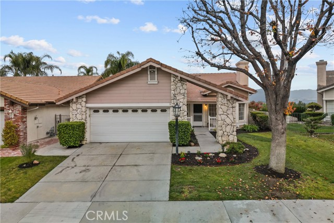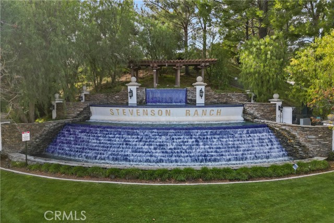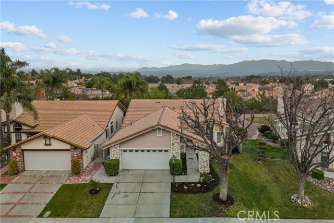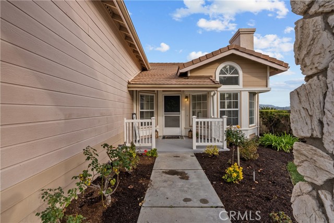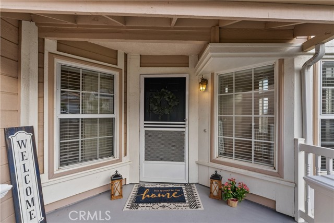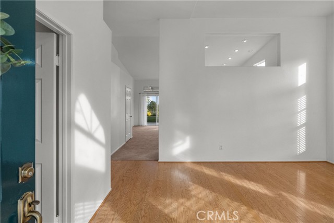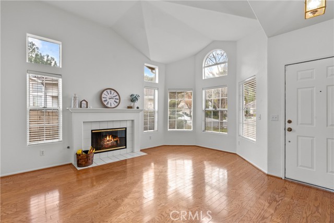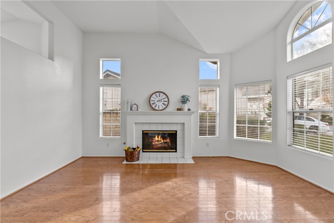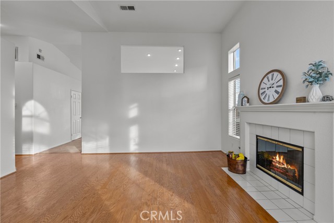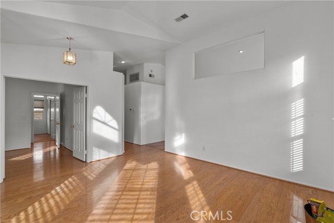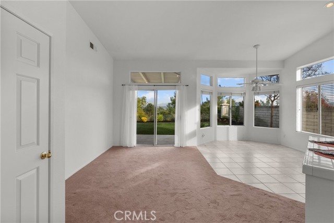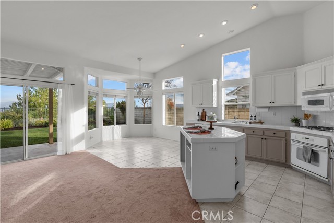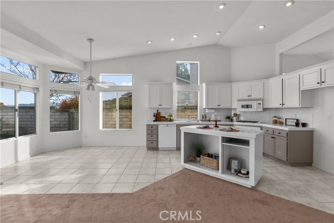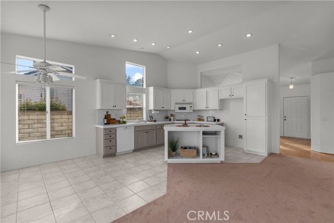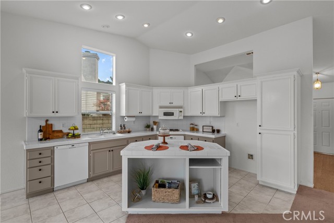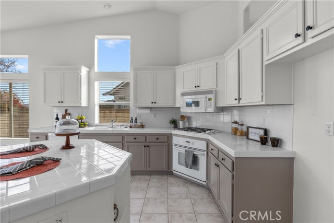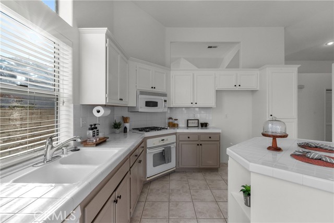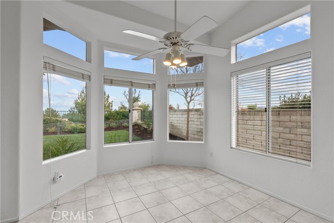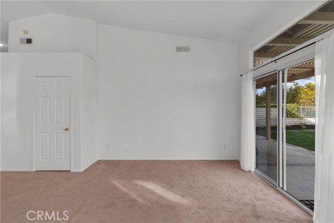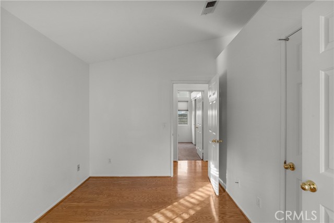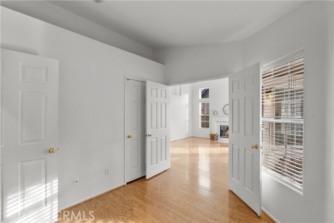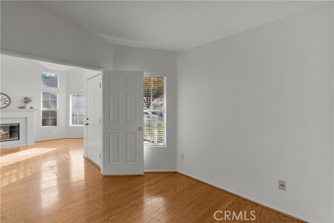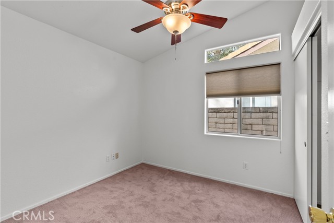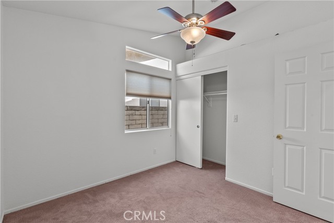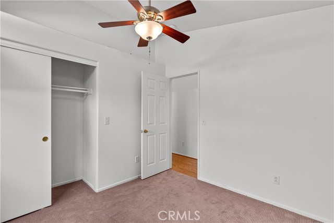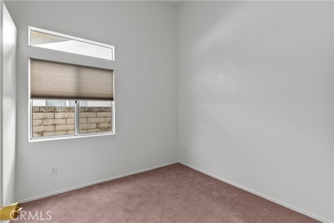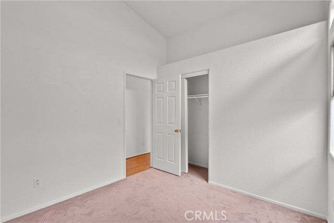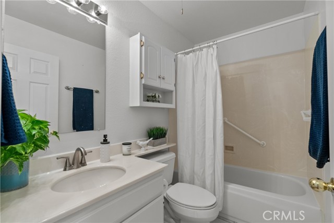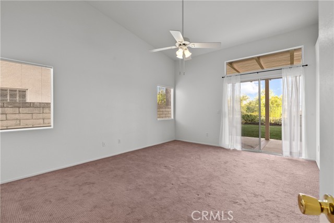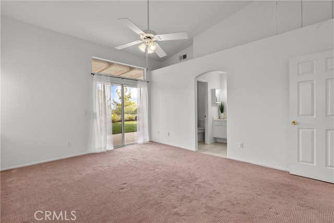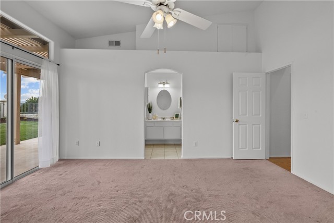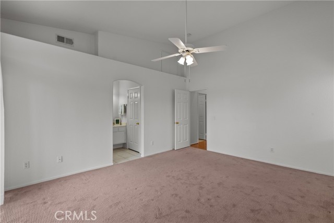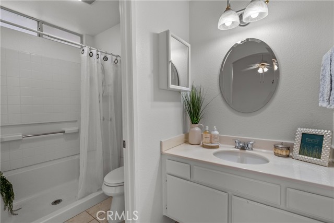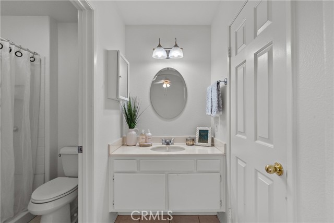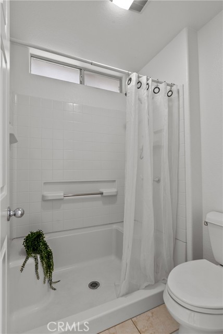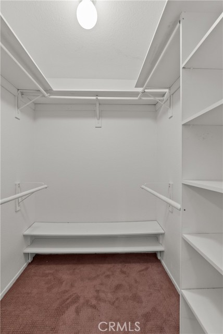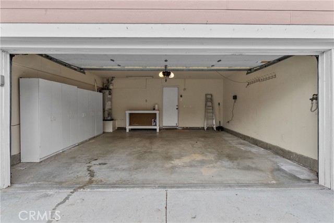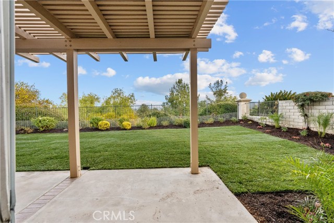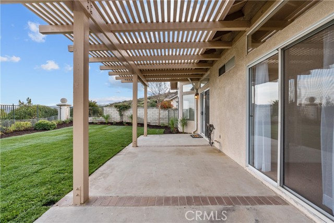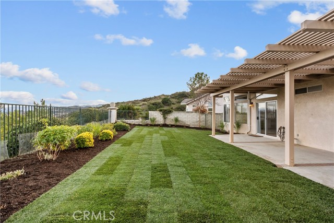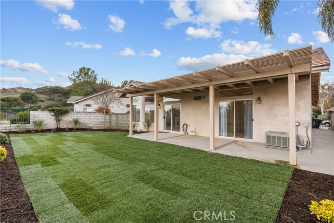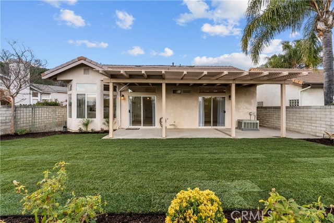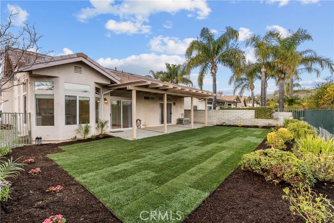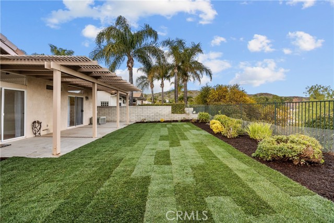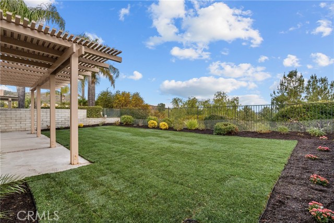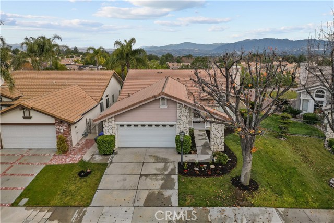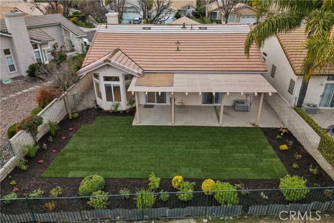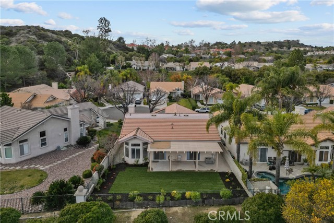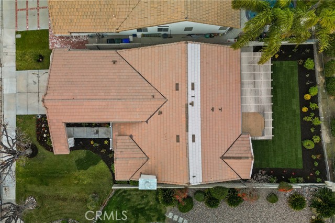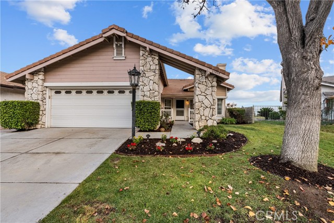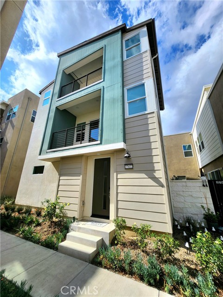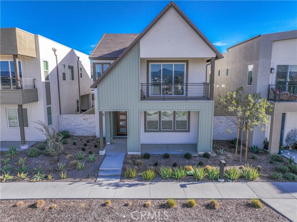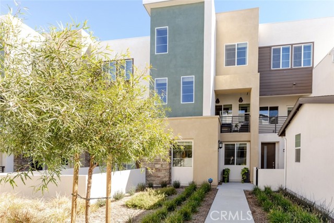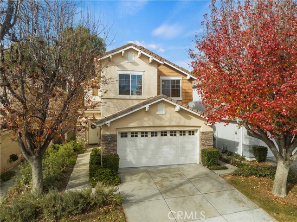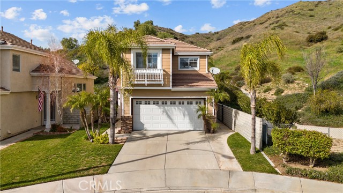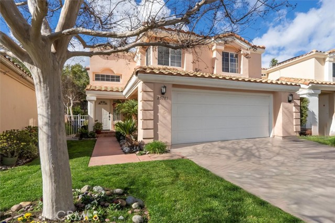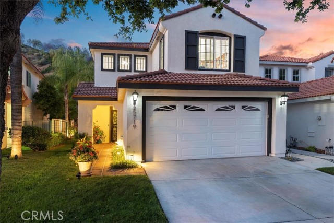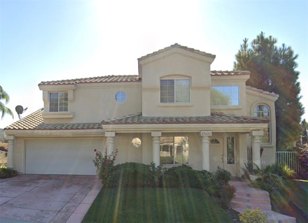25808 Anderson Lane
Stevenson Ranch, CA 91381
Sold
25808 Anderson Lane
Stevenson Ranch, CA 91381
Sold
Welcome to Stevenson Ranch! Nestled in the mountains just next to Newhall, this upscale community features incredible homes, private living and one of the best parks in Santa Clarita, just 5 minutes from the freeway. This rare 4 bedroom, 2 bathroom single story home rests at the end of the cul-de-sac and has a gorgeous view of the valley below—the sunsets are just spectacular! Curb appeal is beyond beautiful with the unique design style of the Crestview Cottage tract, along with mature landscaping that provides ample shade during the various season. This stunner is on a nice size lot and comes complete with an open kitchen & family room combo with lots of windows and great view of mountain landscape. A spacious living room with hard wood floors with a fireplace create just the place for family gatherings! There is a nice master bedroom with a view from your bed along with a walk-in closet & inside laundry as well as a fourth bedroom den/office. There is plenty of storage in the garage as well as a pull down ladder leading to the additional storage above. The roof is only a year old. Private backyard with incredible view and a partially-covered patio! This is truly a gem you won’t want to pass up.
PROPERTY INFORMATION
| MLS # | SR24004982 | Lot Size | 5,548 Sq. Ft. |
| HOA Fees | $35/Monthly | Property Type | Single Family Residence |
| Price | $ 860,000
Price Per SqFt: $ 538 |
DOM | 548 Days |
| Address | 25808 Anderson Lane | Type | Residential |
| City | Stevenson Ranch | Sq.Ft. | 1,600 Sq. Ft. |
| Postal Code | 91381 | Garage | 2 |
| County | Los Angeles | Year Built | 1993 |
| Bed / Bath | 4 / 2 | Parking | 2 |
| Built In | 1993 | Status | Closed |
| Sold Date | 2024-02-13 |
INTERIOR FEATURES
| Has Laundry | Yes |
| Laundry Information | Gas Dryer Hookup, Washer Hookup |
| Has Fireplace | Yes |
| Fireplace Information | Living Room |
| Has Appliances | Yes |
| Kitchen Appliances | Dishwasher, Free-Standing Range, Disposal, Microwave |
| Kitchen Information | Kitchen Island |
| Kitchen Area | Separated |
| Has Heating | Yes |
| Heating Information | Central |
| Room Information | Family Room, Kitchen, Laundry, Living Room, Main Floor Bedroom, Walk-In Closet |
| Has Cooling | Yes |
| Cooling Information | Central Air |
| Flooring Information | Carpet, Tile, Wood |
| InteriorFeatures Information | Ceiling Fan(s), High Ceilings, Pantry, Pull Down Stairs to Attic |
| DoorFeatures | Sliding Doors |
| EntryLocation | ground |
| Entry Level | 1 |
| Has Spa | No |
| SpaDescription | None |
| Main Level Bedrooms | 4 |
| Main Level Bathrooms | 2 |
EXTERIOR FEATURES
| FoundationDetails | Slab |
| Roof | Tile |
| Has Pool | No |
| Pool | None |
| Has Patio | Yes |
| Patio | Concrete, Covered, Porch, Front Porch |
| Has Fence | Yes |
| Fencing | Block, Wrought Iron |
| Has Sprinklers | Yes |
WALKSCORE
MAP
MORTGAGE CALCULATOR
- Principal & Interest:
- Property Tax: $917
- Home Insurance:$119
- HOA Fees:$35
- Mortgage Insurance:
PRICE HISTORY
| Date | Event | Price |
| 02/13/2024 | Sold | $900,000 |
| 01/23/2024 | Price Change | $860,000 (2.99%) |
| 01/20/2024 | Listed | $835,000 |

Topfind Realty
REALTOR®
(844)-333-8033
Questions? Contact today.
Interested in buying or selling a home similar to 25808 Anderson Lane?
Stevenson Ranch Similar Properties
Listing provided courtesy of Michelle Dubner, Equity Union. Based on information from California Regional Multiple Listing Service, Inc. as of #Date#. This information is for your personal, non-commercial use and may not be used for any purpose other than to identify prospective properties you may be interested in purchasing. Display of MLS data is usually deemed reliable but is NOT guaranteed accurate by the MLS. Buyers are responsible for verifying the accuracy of all information and should investigate the data themselves or retain appropriate professionals. Information from sources other than the Listing Agent may have been included in the MLS data. Unless otherwise specified in writing, Broker/Agent has not and will not verify any information obtained from other sources. The Broker/Agent providing the information contained herein may or may not have been the Listing and/or Selling Agent.
