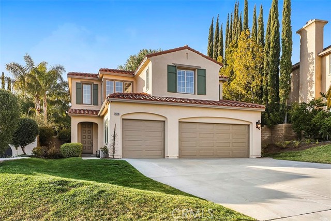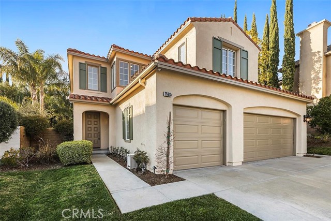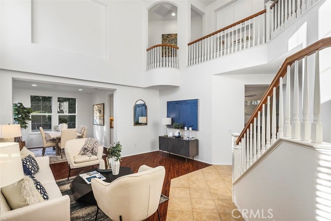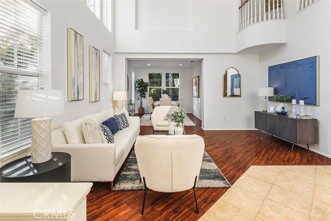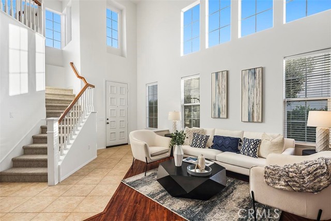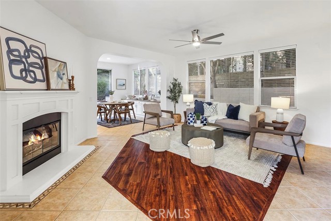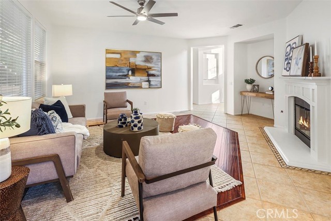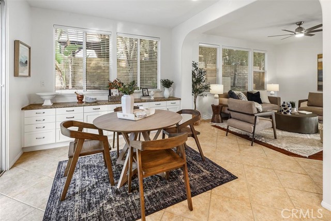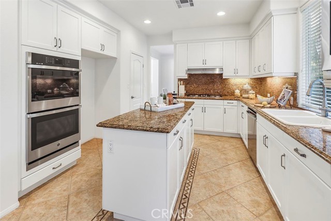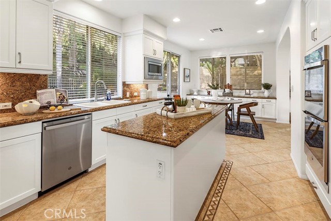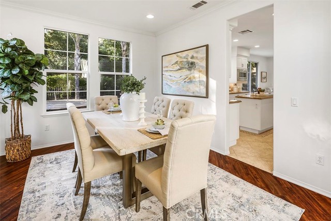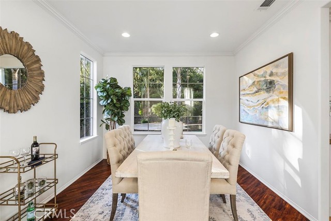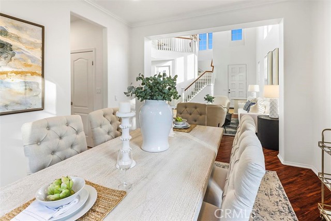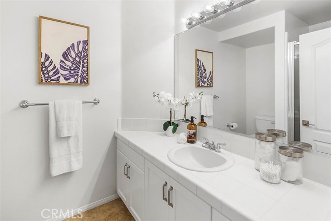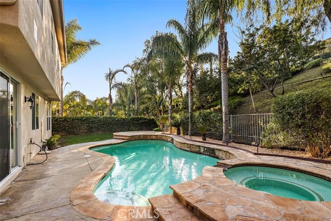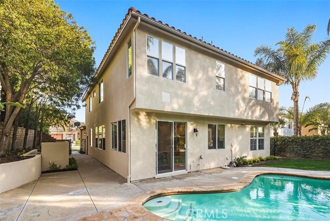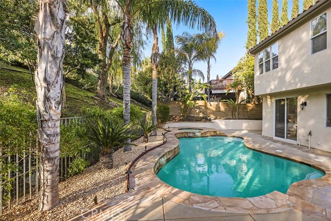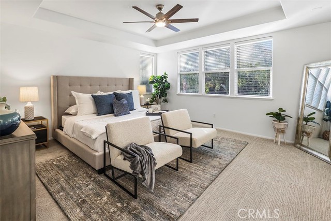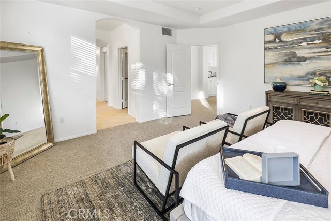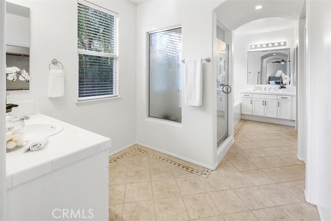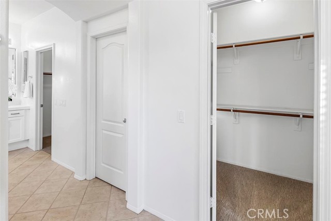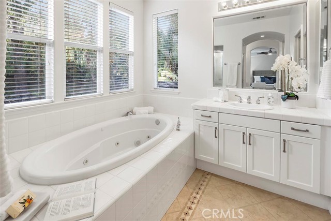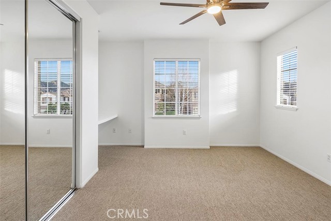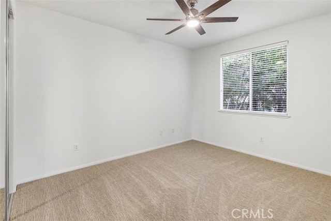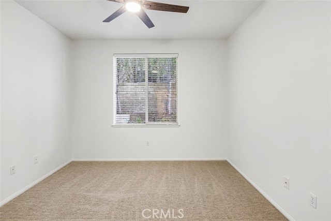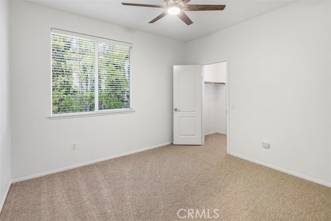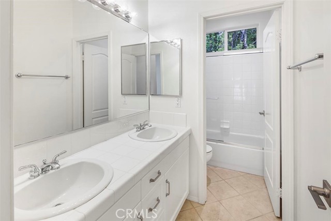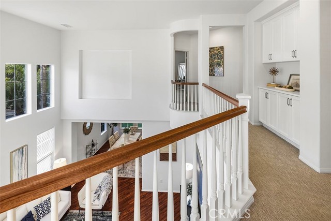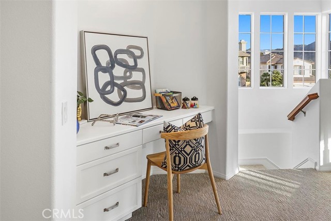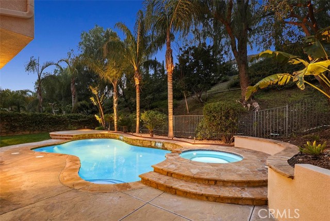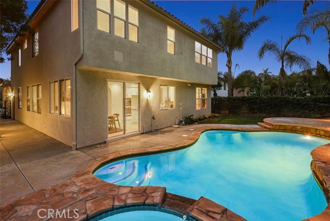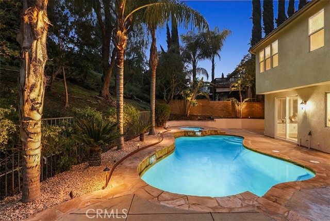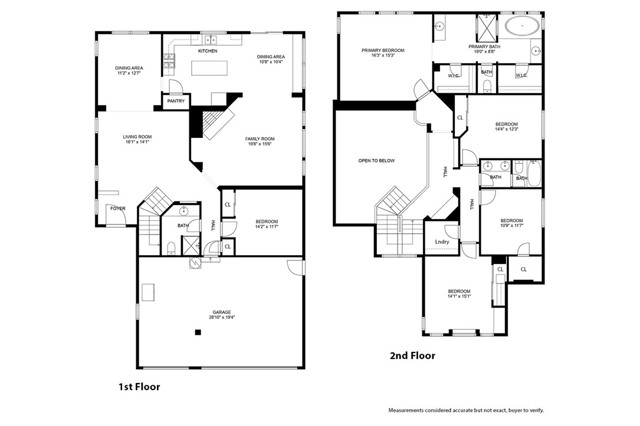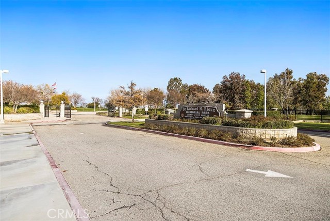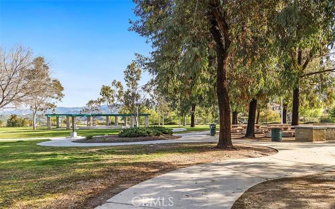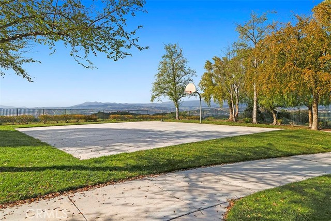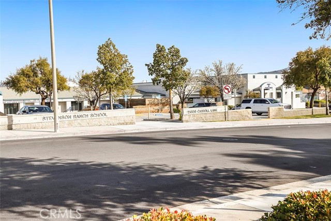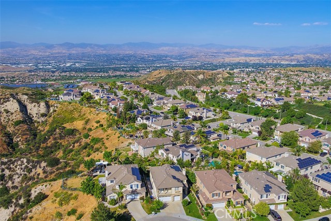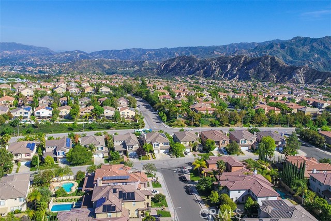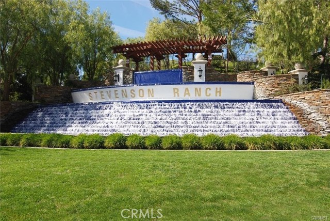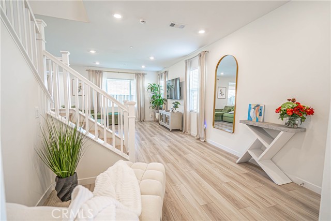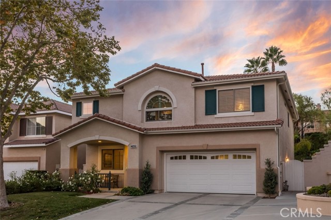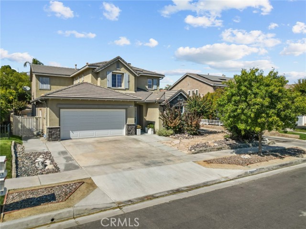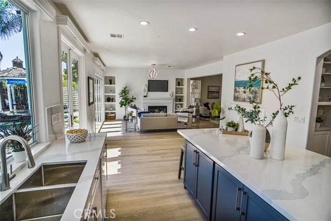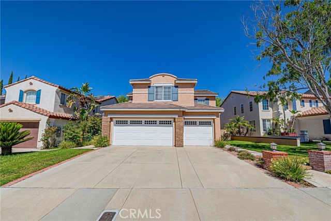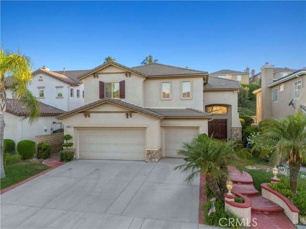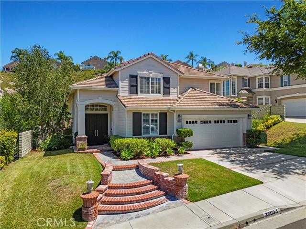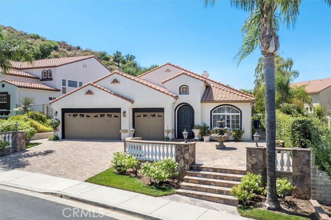25815 Forsythe Way
Stevenson Ranch, CA 91381
Sold
25815 Forsythe Way
Stevenson Ranch, CA 91381
Sold
This refreshed executive home in the desirable Breton tract near the top of Stevenson Ranch is now one of the best values for turnkey offerings in the Santa Clarita Valley. 5 sizable bedrooms and 3 full baths are complemented by an open circular floor plan, soaring ceilings with tons of natural light, an abundance of built-in storage, and a beautiful pool & spa accented with waterfalls and sandstone on a nearly quarter acre lot! Fresh updates include new shaker cabinetry throughout, brand new stainless steel appliances, all new interior & exterior paint throughout, new carpet, freshened landscaping with LED accent lighting, and so much more. Enjoy all award-winning public schools, including Stevenson Ranch Elementary only a couple blocks away - a perfect distance for walking while still being removed from the school traffic. Less than 5 minutes to The Old Road and I-5 for easy access to shopping, dining, and a short drive into LA. A truly immaculate gem in a highly desired location.
PROPERTY INFORMATION
| MLS # | SR23047243 | Lot Size | 10,097 Sq. Ft. |
| HOA Fees | $35/Monthly | Property Type | Single Family Residence |
| Price | $ 1,195,000
Price Per SqFt: $ 410 |
DOM | 892 Days |
| Address | 25815 Forsythe Way | Type | Residential |
| City | Stevenson Ranch | Sq.Ft. | 2,916 Sq. Ft. |
| Postal Code | 91381 | Garage | 3 |
| County | Los Angeles | Year Built | 2001 |
| Bed / Bath | 5 / 3 | Parking | 3 |
| Built In | 2001 | Status | Closed |
| Sold Date | 2023-05-05 |
INTERIOR FEATURES
| Has Laundry | Yes |
| Laundry Information | Gas Dryer Hookup, Individual Room, Upper Level, Washer Hookup |
| Has Fireplace | Yes |
| Fireplace Information | Family Room, Gas |
| Has Appliances | Yes |
| Kitchen Appliances | Convection Oven, Dishwasher, Double Oven, Disposal, Gas Cooktop, Gas Water Heater, Microwave, Range Hood, Water Softener |
| Kitchen Information | Granite Counters, Kitchen Island, Kitchen Open to Family Room, Remodeled Kitchen |
| Kitchen Area | In Kitchen |
| Has Heating | Yes |
| Heating Information | Central, Fireplace(s), Forced Air |
| Room Information | Family Room, Kitchen, Laundry, Living Room, Main Floor Bedroom, Master Suite, Walk-In Closet |
| Has Cooling | Yes |
| Cooling Information | Central Air, Dual, Whole House Fan |
| Flooring Information | Laminate, Tile |
| InteriorFeatures Information | Built-in Features, Ceiling Fan(s), Crown Molding, Granite Counters, High Ceilings, Open Floorplan, Pantry, Recessed Lighting, Storage |
| Has Spa | Yes |
| SpaDescription | Private, Heated, In Ground |
| Bathroom Information | Bathtub, Shower, Closet in bathroom, Double sinks in bath(s), Double Sinks In Master Bath, Exhaust fan(s), Main Floor Full Bath, Separate tub and shower, Soaking Tub |
| Main Level Bedrooms | 1 |
| Main Level Bathrooms | 1 |
EXTERIOR FEATURES
| Roof | Concrete, Spanish Tile |
| Has Pool | Yes |
| Pool | Private, Fenced, Heated, In Ground, Waterfall |
| Has Patio | Yes |
| Patio | Concrete |
| Has Fence | Yes |
| Fencing | Masonry, Wrought Iron |
| Has Sprinklers | Yes |
WALKSCORE
MAP
MORTGAGE CALCULATOR
- Principal & Interest:
- Property Tax: $1,275
- Home Insurance:$119
- HOA Fees:$0
- Mortgage Insurance:
PRICE HISTORY
| Date | Event | Price |
| 05/05/2023 | Sold | $1,225,000 |
| 03/31/2023 | Pending | $1,195,000 |
| 03/22/2023 | Listed | $1,195,000 |

Topfind Realty
REALTOR®
(844)-333-8033
Questions? Contact today.
Interested in buying or selling a home similar to 25815 Forsythe Way?
Stevenson Ranch Similar Properties
Listing provided courtesy of Garrett Ruffin, Garrett Ruffin. Based on information from California Regional Multiple Listing Service, Inc. as of #Date#. This information is for your personal, non-commercial use and may not be used for any purpose other than to identify prospective properties you may be interested in purchasing. Display of MLS data is usually deemed reliable but is NOT guaranteed accurate by the MLS. Buyers are responsible for verifying the accuracy of all information and should investigate the data themselves or retain appropriate professionals. Information from sources other than the Listing Agent may have been included in the MLS data. Unless otherwise specified in writing, Broker/Agent has not and will not verify any information obtained from other sources. The Broker/Agent providing the information contained herein may or may not have been the Listing and/or Selling Agent.
