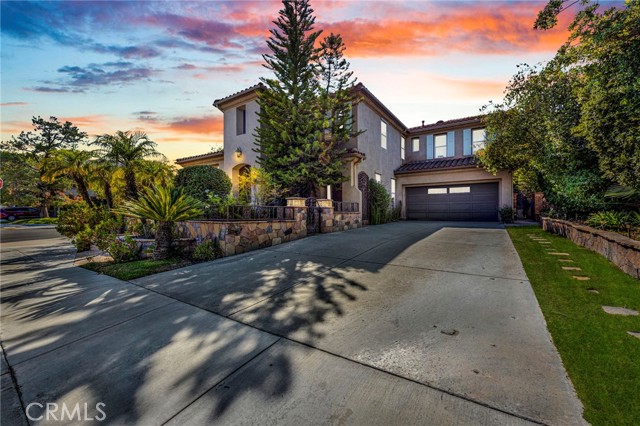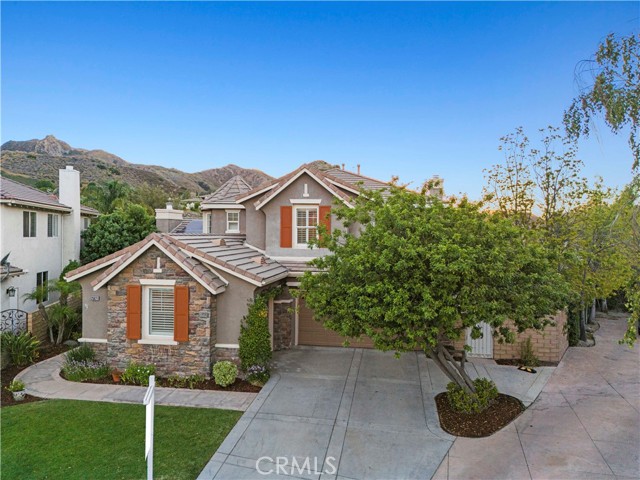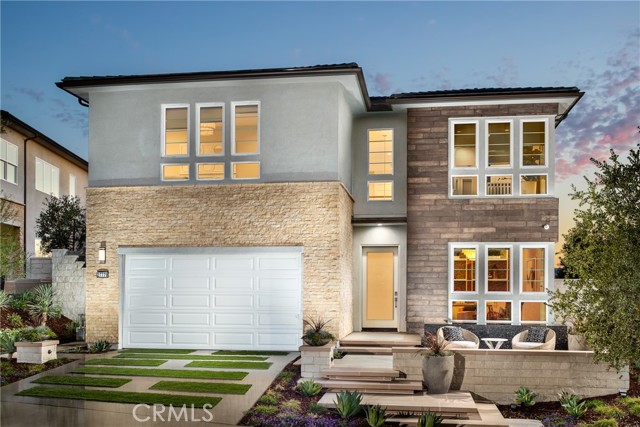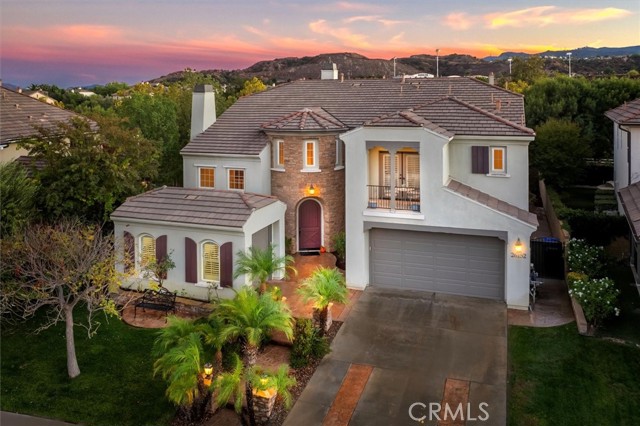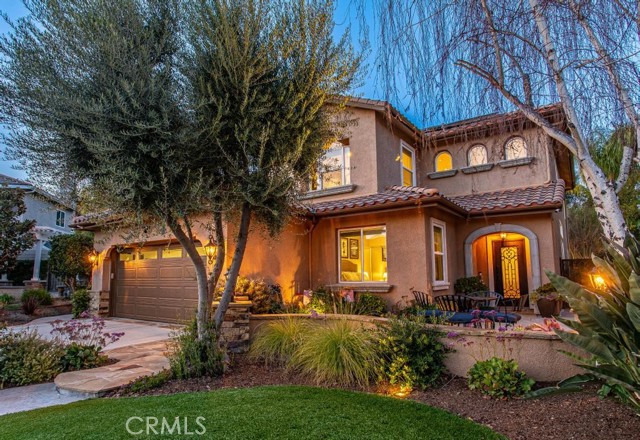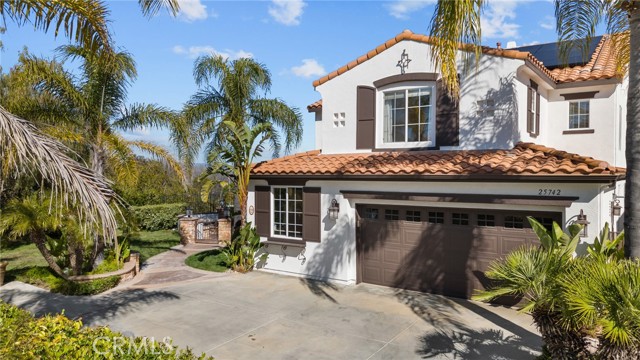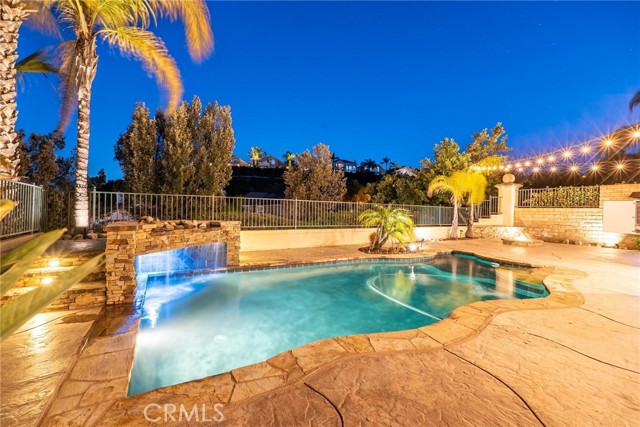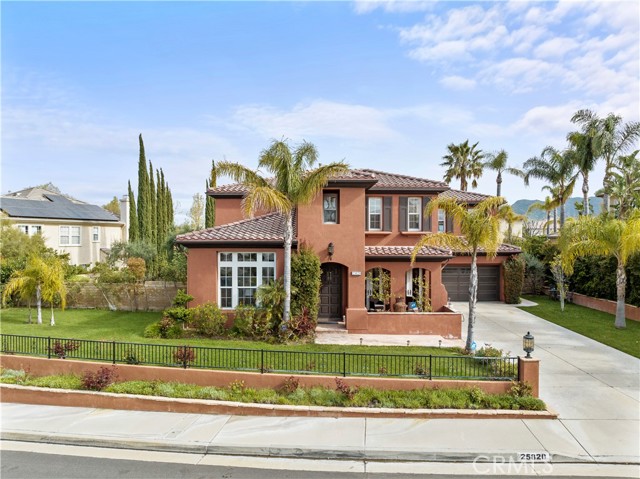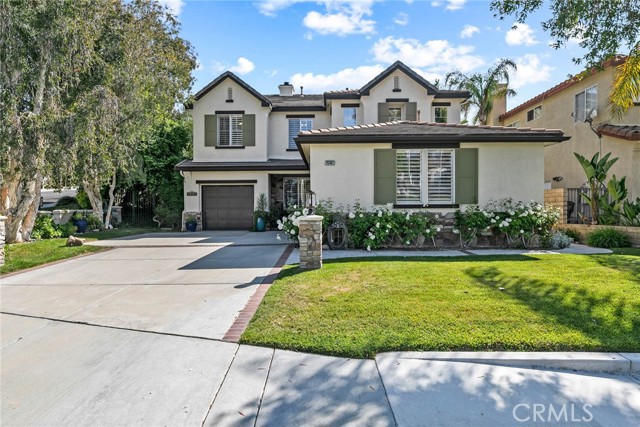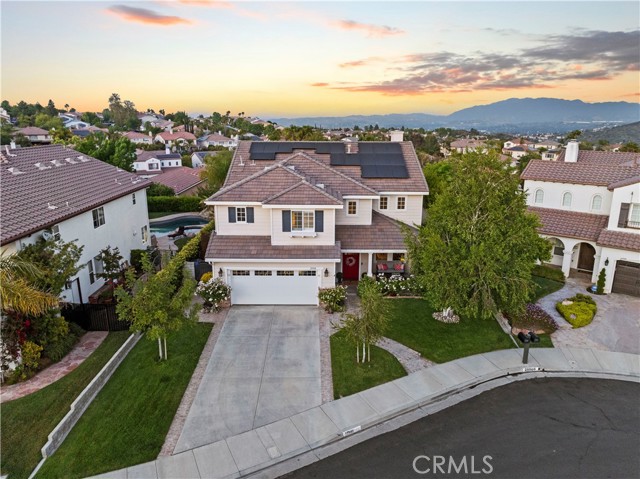25820 Tennyson Lane
Stevenson Ranch, CA 91381
Perched on the scenic hilltop of Stevenson Ranch, this one-of-a-kind therapeutic garden home boasts a highly desirable floor plan and striking curb appeal in the prestigious Torcello Tract. With 3,773 sq. ft. of living space on a nearly 10,000 sq. ft. corner lot, this grand two-story residence offers a blend of luxury and comfort. A long, extended driveway leads to a custom-built gated front courtyard with an enclosed patio, creating a welcoming entrance. Inside, the soaring ceilings and elegant chandelier set the tone for the grand great room, which features upgraded waterproof wood vinyl flooring. The formal dining room, accented by two French doors, opens to a serene garden retreat. The spacious open kitchen includes a large prep island, granite countertops and backsplash, and stainless steel appliances, flowing seamlessly into a breakfast nook and a cozy family room with a fireplace. A nearby corner office retreat with a built-in desk provides an ideal space for work or study. The first floor also includes a guest bedroom with a full bath, a powder room, and a laundry room that connects to a three-car garage, with a 19’x15’ area that can be converted into a nearly 300 sq. ft. bonus room. Upstairs, the master suite offers a sitting area/retreat, two chandeliers, his-and-her sinks, a jetted tub, a makeup vanity, a walk-in shower, and a spacious walk-in closet. Three additional bedrooms include one with its own full bath and office retreat, while the other two share a Jack-and-Jill bathroom. Throughout the home, you’ll find custom built-ins and plantation shutters, adding both style and function. The professionally designed landscaping envelops the home with lush greenery, blooming flowers, and evergreen trees, creating a private oasis. The large, pool-sized backyard, bordered by privacy trees and shrubs, features a custom-built BBQ station, a circular fire pit, and a flat grass lawn perfect for pets or relaxation. Lounge in the peaceful patio while enjoying the beauty of nature, with butterflies and hummingbirds enhancing the tranquil ambiance. This home is located just a 5-minute walk from an award-winning elementary school and parks, with fast access to top-rated Rancho Pico JHS, West Ranch HS, freeways, and shopping. Situated in a family- and dog-friendly community, this home is the perfect blend of luxury and convenience. Make this spectacular home your own!
PROPERTY INFORMATION
| MLS # | IG24186411 | Lot Size | 9,813 Sq. Ft. |
| HOA Fees | $35/Monthly | Property Type | Single Family Residence |
| Price | $ 1,499,000
Price Per SqFt: $ 397 |
DOM | 316 Days |
| Address | 25820 Tennyson Lane | Type | Residential |
| City | Stevenson Ranch | Sq.Ft. | 3,773 Sq. Ft. |
| Postal Code | 91381 | Garage | 3 |
| County | Los Angeles | Year Built | 2001 |
| Bed / Bath | 5 / 4.5 | Parking | 3 |
| Built In | 2001 | Status | Active |
INTERIOR FEATURES
| Has Laundry | Yes |
| Laundry Information | Gas & Electric Dryer Hookup, Individual Room, Inside, Washer Hookup |
| Has Fireplace | Yes |
| Fireplace Information | Family Room |
| Has Appliances | Yes |
| Kitchen Appliances | Barbecue, Built-In Range, Convection Oven, Dishwasher, Double Oven, Electric Oven, Gas Range, Gas Cooktop, Microwave, Range Hood, Water Heater Central, Water Line to Refrigerator |
| Kitchen Information | Built-in Trash/Recycling, Granite Counters, Kitchen Island, Kitchen Open to Family Room, Self-closing drawers, Walk-In Pantry |
| Kitchen Area | Breakfast Counter / Bar, Breakfast Nook, Dining Room, Separated |
| Has Heating | Yes |
| Heating Information | Central |
| Room Information | Attic, Dressing Area, Family Room, Formal Entry, Great Room, Guest/Maid's Quarters, Jack & Jill, Laundry, Library, Living Room, Main Floor Bedroom, Primary Suite, Office, Retreat, Walk-In Closet, Walk-In Pantry |
| Has Cooling | Yes |
| Cooling Information | Central Air, Whole House Fan |
| Flooring Information | Carpet, Tile, Vinyl |
| InteriorFeatures Information | Attic Fan, Built-in Features, Ceiling Fan(s), Corian Counters, Granite Counters, High Ceilings, Pantry, Recessed Lighting, Two Story Ceilings, Wired for Data, Wired for Sound |
| EntryLocation | 1 |
| Entry Level | 1 |
| WindowFeatures | Double Pane Windows, Garden Window(s), Plantation Shutters, Screens |
| Bathroom Information | Bathtub, Shower, Closet in bathroom, Double Sinks in Primary Bath, Hollywood Bathroom (Jack&Jill), Separate tub and shower, Tile Counters, Vanity area, Walk-in shower |
| Main Level Bedrooms | 1 |
| Main Level Bathrooms | 2 |
EXTERIOR FEATURES
| ExteriorFeatures | Barbecue Private, Lighting, Rain Gutters |
| Has Pool | No |
| Pool | None |
| Has Patio | Yes |
| Patio | Covered, Patio, Porch |
| Has Fence | Yes |
| Fencing | Stone, Wrought Iron |
| Has Sprinklers | Yes |
WALKSCORE
MAP
MORTGAGE CALCULATOR
- Principal & Interest:
- Property Tax: $1,599
- Home Insurance:$119
- HOA Fees:$35
- Mortgage Insurance:
PRICE HISTORY
| Date | Event | Price |
| 09/07/2024 | Listed | $1,499,000 |

Topfind Realty
REALTOR®
(844)-333-8033
Questions? Contact today.
Use a Topfind agent and receive a cash rebate of up to $14,990
Stevenson Ranch Similar Properties
Listing provided courtesy of Yi Fan, Real Brokerage Technologies. Based on information from California Regional Multiple Listing Service, Inc. as of #Date#. This information is for your personal, non-commercial use and may not be used for any purpose other than to identify prospective properties you may be interested in purchasing. Display of MLS data is usually deemed reliable but is NOT guaranteed accurate by the MLS. Buyers are responsible for verifying the accuracy of all information and should investigate the data themselves or retain appropriate professionals. Information from sources other than the Listing Agent may have been included in the MLS data. Unless otherwise specified in writing, Broker/Agent has not and will not verify any information obtained from other sources. The Broker/Agent providing the information contained herein may or may not have been the Listing and/or Selling Agent.
