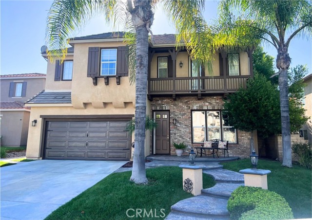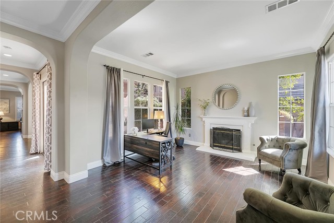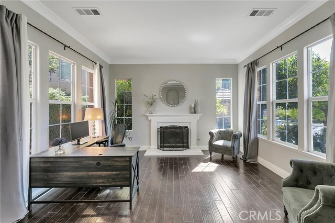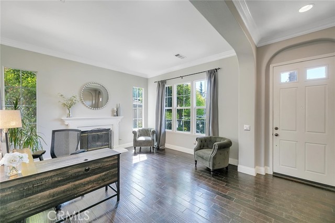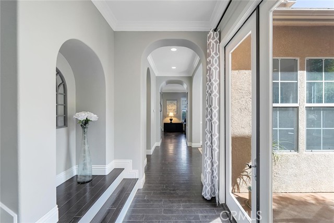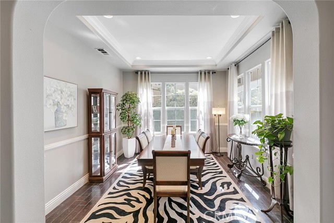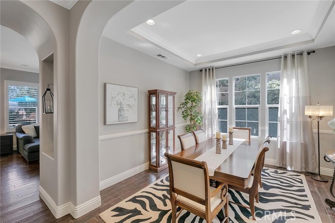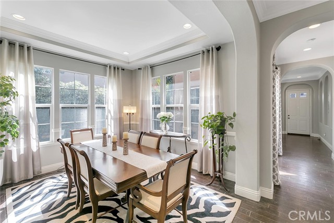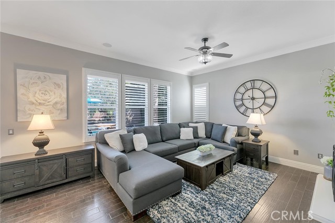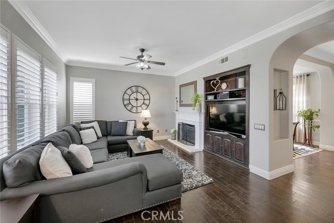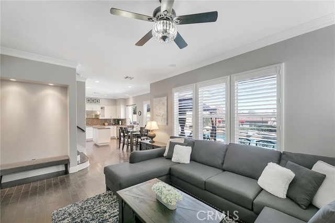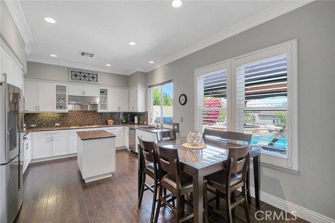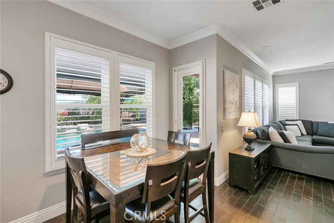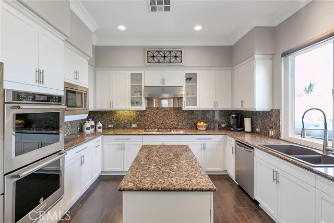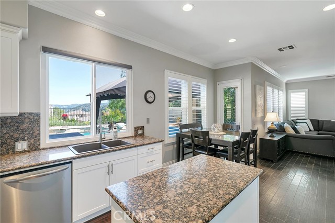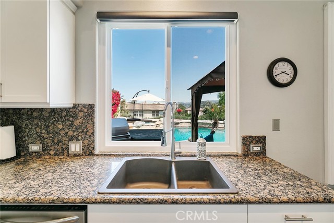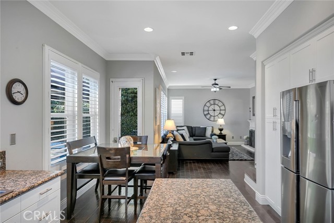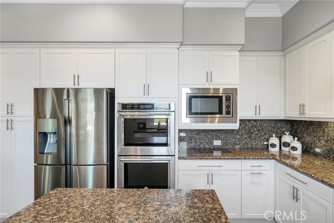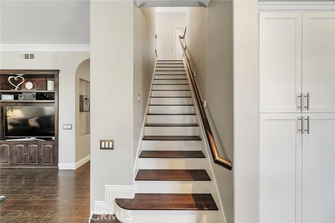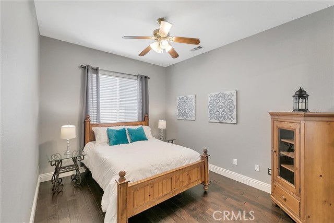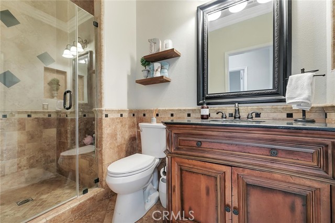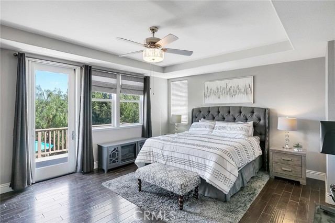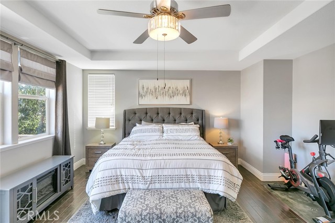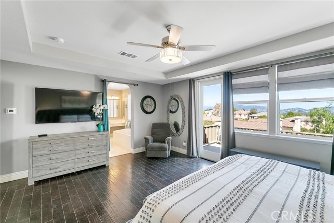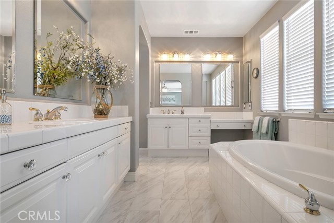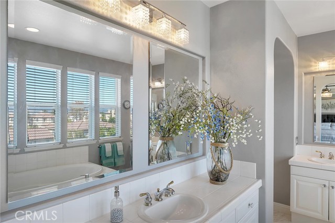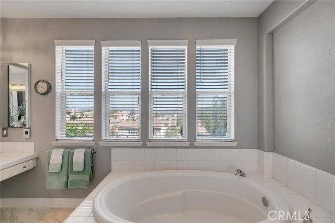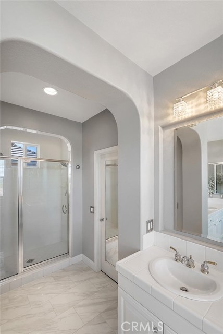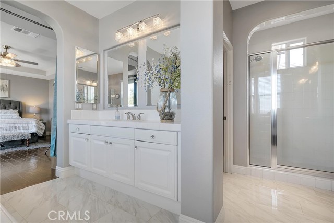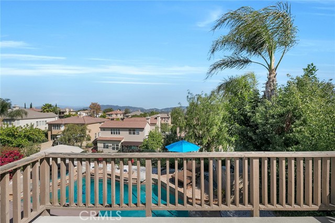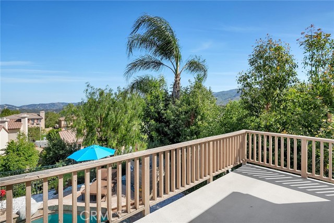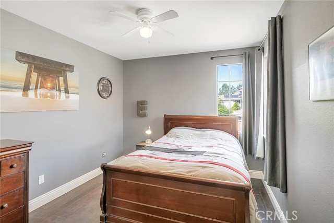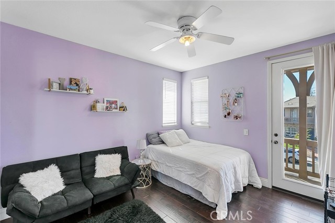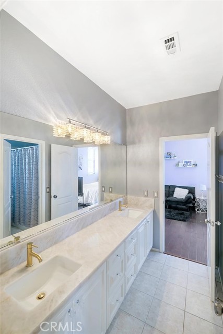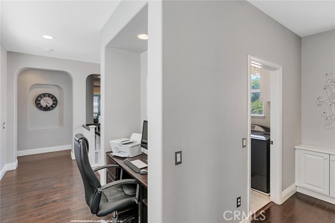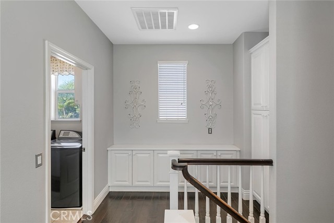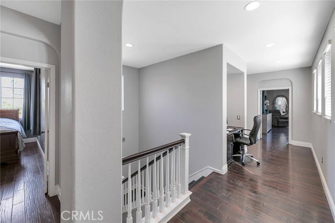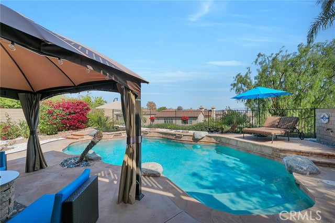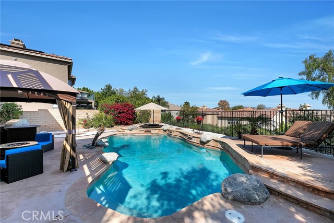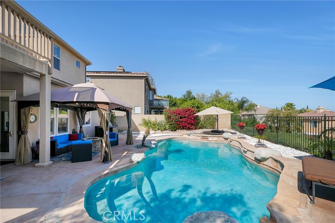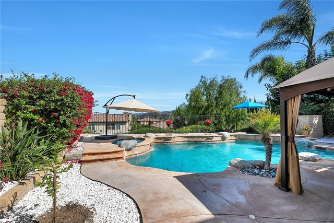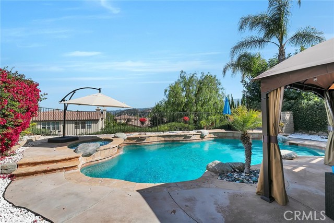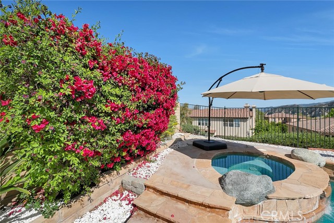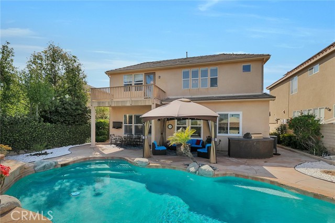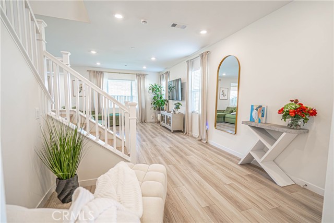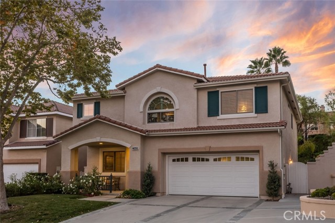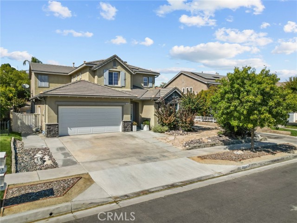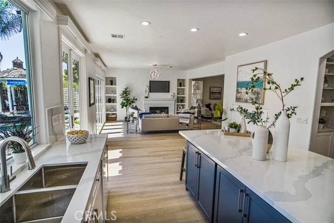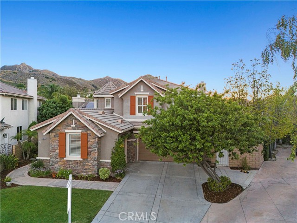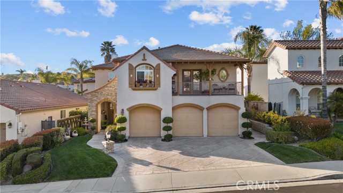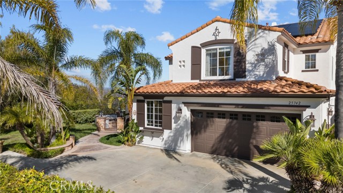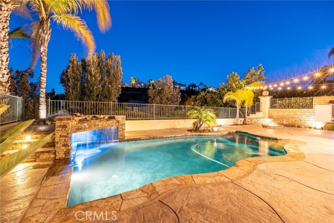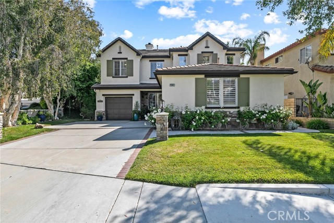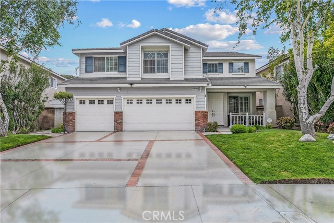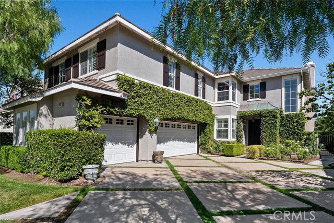25836 De Quincy Place
Stevenson Ranch, CA 91381
Sold
25836 De Quincy Place
Stevenson Ranch, CA 91381
Sold
Executive POOL/VIEW home nestled at the top of desirable Stevenson Ranch! With over 3200 sqft, this home features 5 spacious bedrooms, (one full bedroom and bathroom downstairs). Interior features include a unique dual staircase with separate formal living room (currently being used as an office), dining room and French doors that open to a charming courtyard area with updated hardwood floors throughout. Gourmet kitchen is complete with granite counter tops, new lighting fixtures, new high-end stainless steel appliances, breakfast eating area, center island, newly refaced cabinets, under cabinet lighting and a pantry closet. The kitchen has a slider for direct access to the backyard and opens to the family room with fireplace, built-in media niche and lots of natural light. The large master bedroom features a large deck, ensuite bathroom with new heated floors, his and hers vanities, tub, separate shower and walk-in closet. Outside you'll find a free-form pool and spa, built-in BBQ and no direct rear neighbors! Other highlights include newer interior neutral paint, modern fixtures, plantation shutters, phantom screens, two fireplaces, 3 car tandem garage, recessed lighting throughout, dual A/C and upstairs laundry room. Prime location- easy freeway access, close to shopping, restaurants and just steps from Richard Rioux Park featuring tennis courts, baseball diamond, playground, walking trails and open fields. Also within walking distance to the award winning Stevenson Ranch Elementary School. LOW HOA $30 a month.
PROPERTY INFORMATION
| MLS # | SR23180459 | Lot Size | 6,309 Sq. Ft. |
| HOA Fees | $30/Monthly | Property Type | Single Family Residence |
| Price | $ 1,295,000
Price Per SqFt: $ 404 |
DOM | 629 Days |
| Address | 25836 De Quincy Place | Type | Residential |
| City | Stevenson Ranch | Sq.Ft. | 3,208 Sq. Ft. |
| Postal Code | 91381 | Garage | 3 |
| County | Los Angeles | Year Built | 1999 |
| Bed / Bath | 5 / 3 | Parking | 3 |
| Built In | 1999 | Status | Closed |
| Sold Date | 2023-11-21 |
INTERIOR FEATURES
| Has Laundry | Yes |
| Laundry Information | Individual Room, Inside, Upper Level |
| Has Fireplace | Yes |
| Fireplace Information | Family Room, Living Room |
| Has Appliances | Yes |
| Kitchen Appliances | Built-In Range, Dishwasher, Double Oven, Gas Oven, Gas Cooktop, Microwave, Self Cleaning Oven |
| Kitchen Information | Granite Counters, Kitchen Island, Kitchen Open to Family Room, Walk-In Pantry |
| Kitchen Area | Dining Room, In Kitchen |
| Has Heating | Yes |
| Heating Information | Central |
| Room Information | Entry, Family Room, Formal Entry, Jack & Jill, Kitchen, Laundry, Living Room, Main Floor Bedroom, Primary Bathroom, Primary Bedroom, Primary Suite, Separate Family Room, Walk-In Closet, Walk-In Pantry |
| Has Cooling | Yes |
| Cooling Information | Dual |
| Flooring Information | Wood |
| InteriorFeatures Information | 2 Staircases, Built-in Features, Ceiling Fan(s), Granite Counters, Open Floorplan, Pantry, Recessed Lighting |
| EntryLocation | front door |
| Entry Level | 1 |
| Has Spa | Yes |
| SpaDescription | Private |
| SecuritySafety | 24 Hour Security, Smoke Detector(s) |
| Bathroom Information | Bathtub, Shower, Shower in Tub, Closet in bathroom, Double sinks in bath(s), Double Sinks in Primary Bath, Heated Floor, Privacy toilet door, Tile Counters, Vanity area, Walk-in shower |
| Main Level Bedrooms | 1 |
| Main Level Bathrooms | 1 |
EXTERIOR FEATURES
| FoundationDetails | Slab |
| Roof | Tile |
| Has Pool | Yes |
| Pool | Private |
| Has Patio | Yes |
| Patio | Concrete, Deck, Patio, Porch, Front Porch |
| Has Sprinklers | Yes |
WALKSCORE
MAP
MORTGAGE CALCULATOR
- Principal & Interest:
- Property Tax: $1,381
- Home Insurance:$119
- HOA Fees:$30
- Mortgage Insurance:
PRICE HISTORY
| Date | Event | Price |
| 11/21/2023 | Sold | $1,291,345 |
| 10/17/2023 | Pending | $1,295,000 |

Topfind Realty
REALTOR®
(844)-333-8033
Questions? Contact today.
Interested in buying or selling a home similar to 25836 De Quincy Place?
Stevenson Ranch Similar Properties
Listing provided courtesy of Kathleen Berry, Pinnacle Estate Properties, Inc.. Based on information from California Regional Multiple Listing Service, Inc. as of #Date#. This information is for your personal, non-commercial use and may not be used for any purpose other than to identify prospective properties you may be interested in purchasing. Display of MLS data is usually deemed reliable but is NOT guaranteed accurate by the MLS. Buyers are responsible for verifying the accuracy of all information and should investigate the data themselves or retain appropriate professionals. Information from sources other than the Listing Agent may have been included in the MLS data. Unless otherwise specified in writing, Broker/Agent has not and will not verify any information obtained from other sources. The Broker/Agent providing the information contained herein may or may not have been the Listing and/or Selling Agent.
