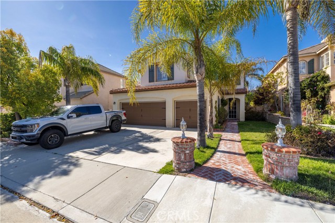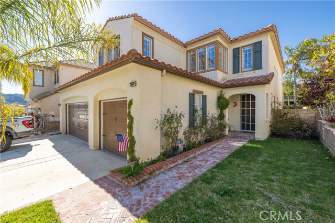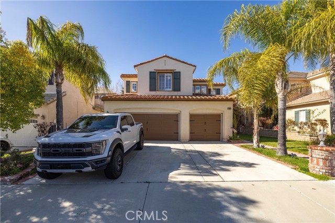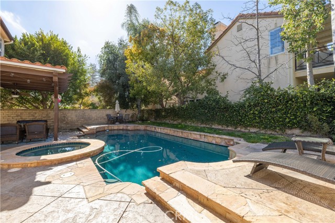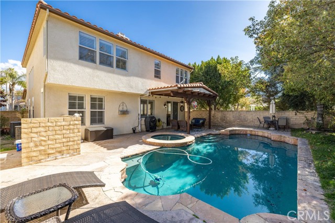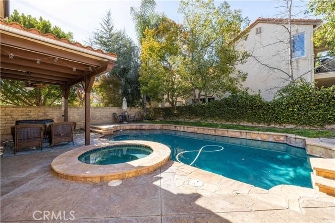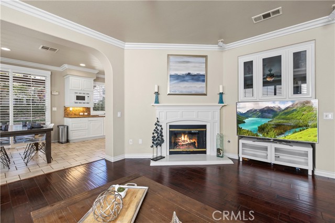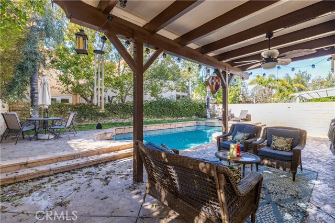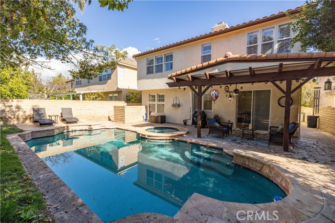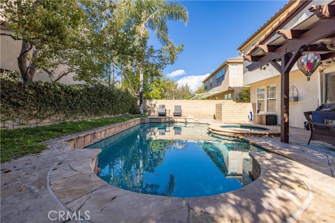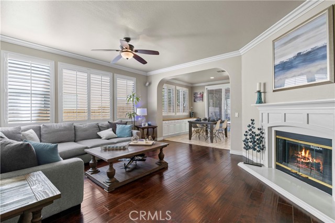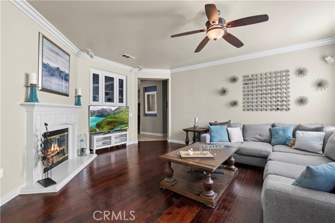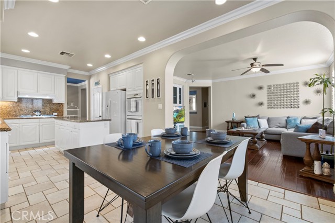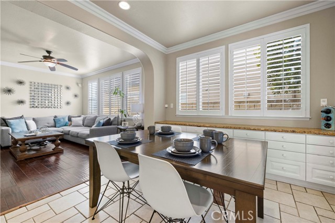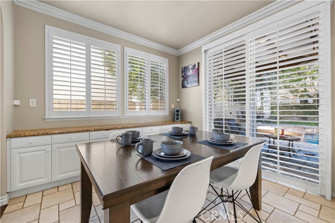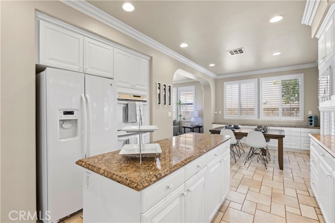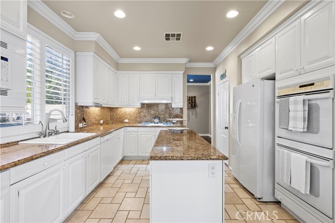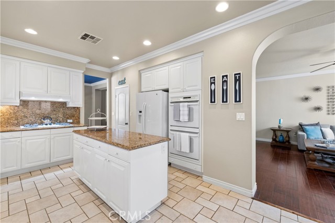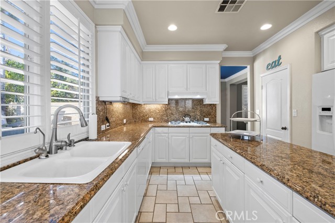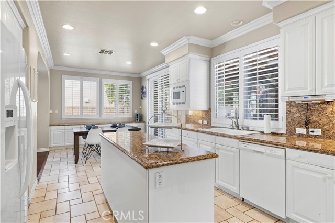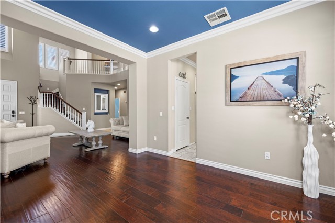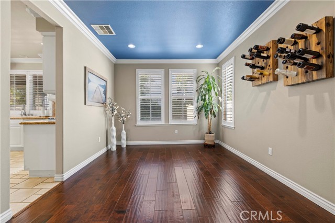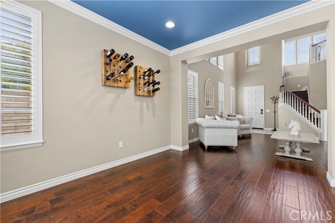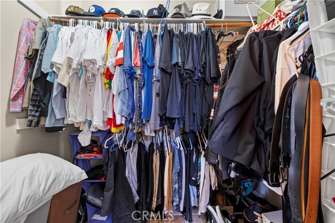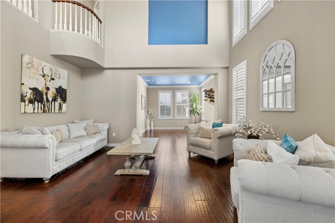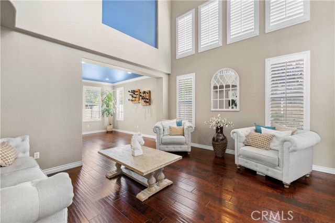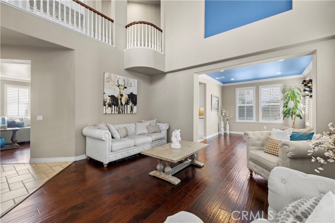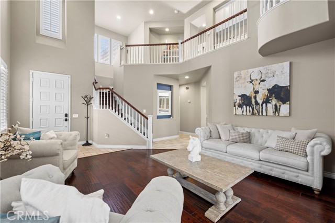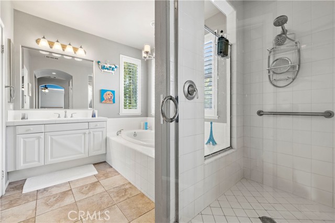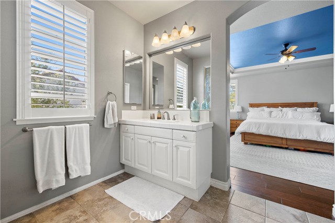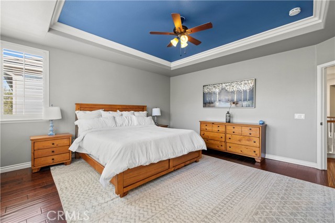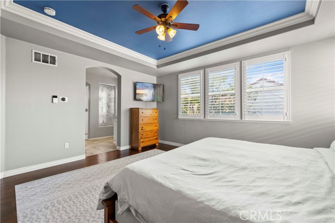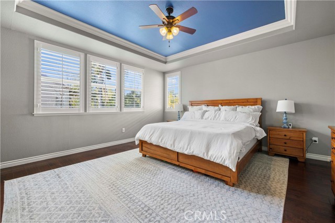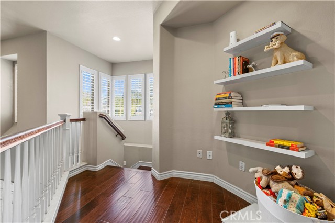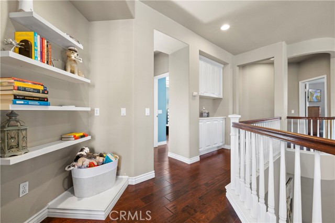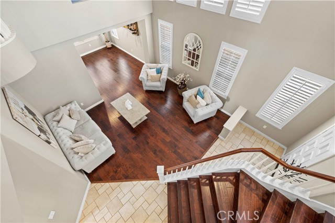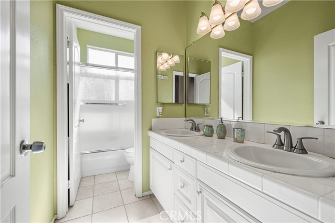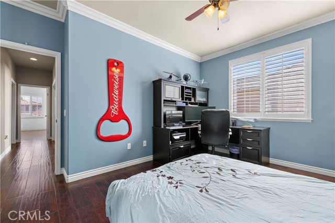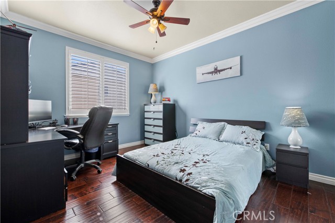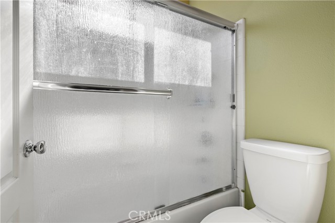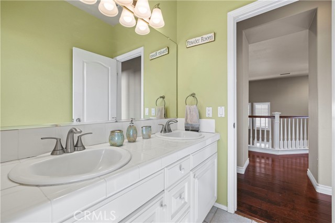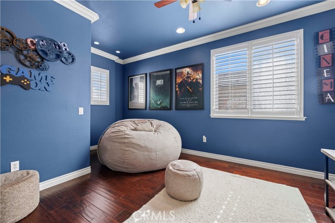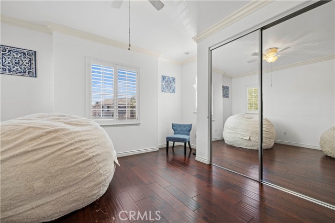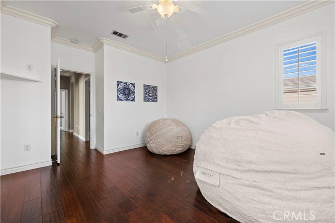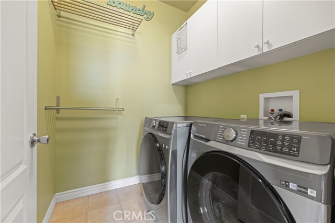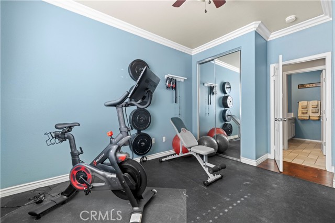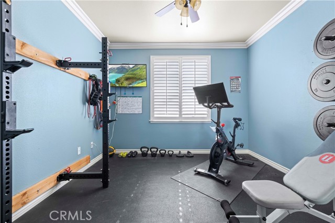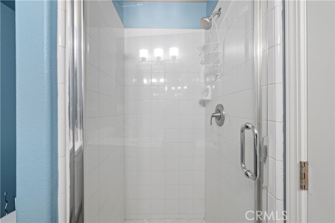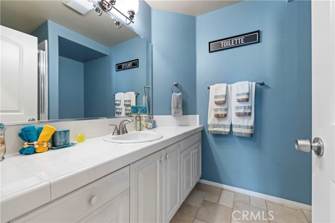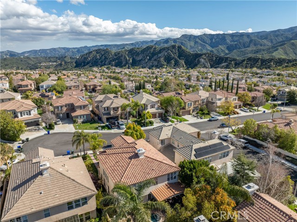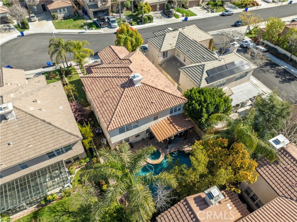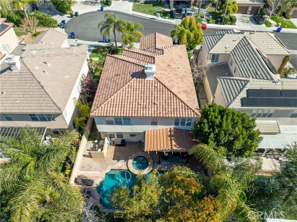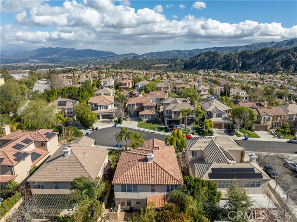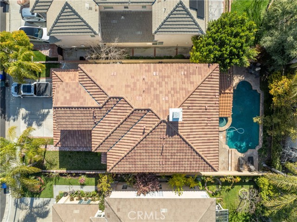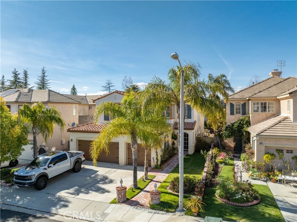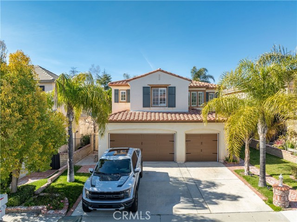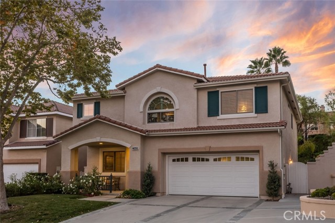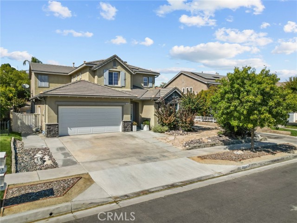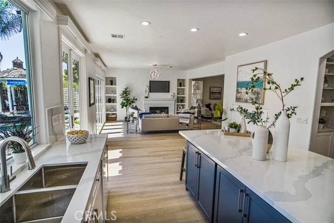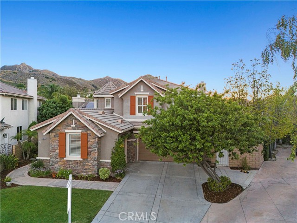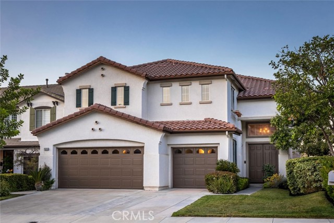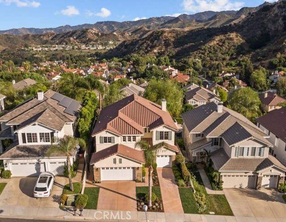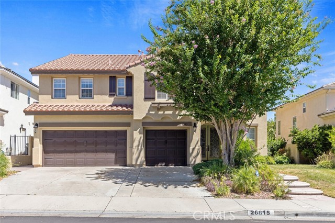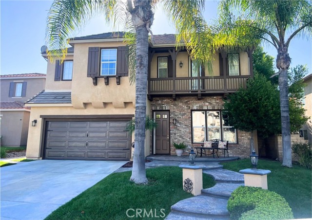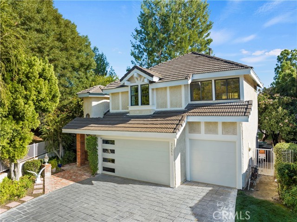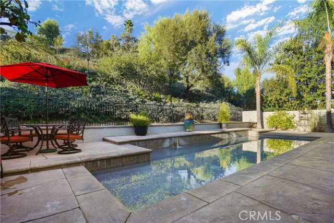25839 De Quincy Place
Stevenson Ranch, CA 91381
Sold
25839 De Quincy Place
Stevenson Ranch, CA 91381
Sold
Step into the epitome of California living with this enchanting Stevenson Ranch sanctuary! Nestled on a serene cul-de-sac, this residence welcomes you with a meticulously designed layout, creating an inviting ambiance from the moment you enter. Discover the convenience of a lower-level bedroom paired with a full bathroom, seamlessly flowing into the living room, formal dining room, and a well-appointed kitchen adjacent to a cozy family room with a fireplace. Hardwood floors and plantation shutters throughout elevate the space with a touch of sophistication. Upstairs, find a dedicated laundry room, full bathroom, three bedrooms, and a bonus room ready for your unique vision and can be used as a 5th bedroom. The master suite invites you with a spacious bedroom and an ensuite bath boasting two walk-in closets. Step outside into a private oasis—a covered patio and a delightful backyard are complemented by a refreshing pool and spa. This Stevenson Ranch gem effortlessly balances luxury, comfort, and the sought-after California lifestyle. Your dream home awaits—seize this opportunity now!
PROPERTY INFORMATION
| MLS # | SR24048352 | Lot Size | 5,571 Sq. Ft. |
| HOA Fees | $35/Monthly | Property Type | Single Family Residence |
| Price | $ 1,250,000
Price Per SqFt: $ 429 |
DOM | 498 Days |
| Address | 25839 De Quincy Place | Type | Residential |
| City | Stevenson Ranch | Sq.Ft. | 2,916 Sq. Ft. |
| Postal Code | 91381 | Garage | 3 |
| County | Los Angeles | Year Built | 1999 |
| Bed / Bath | 4 / 3 | Parking | 3 |
| Built In | 1999 | Status | Closed |
| Sold Date | 2024-06-04 |
INTERIOR FEATURES
| Has Laundry | Yes |
| Laundry Information | Gas Dryer Hookup, Upper Level |
| Has Fireplace | Yes |
| Fireplace Information | Family Room |
| Has Appliances | Yes |
| Kitchen Appliances | Dishwasher, Disposal, Gas Oven, Gas Cooktop, Gas Water Heater, Microwave |
| Kitchen Information | Granite Counters, Kitchen Island |
| Kitchen Area | Dining Room, In Kitchen |
| Has Heating | Yes |
| Heating Information | Central, Fireplace(s), Forced Air |
| Room Information | Bonus Room, Entry, Family Room, Kitchen, Laundry, Living Room, Main Floor Bedroom, Separate Family Room, Walk-In Closet |
| Has Cooling | Yes |
| Cooling Information | Central Air |
| Flooring Information | Tile, Wood |
| InteriorFeatures Information | Block Walls, Built-in Features, Ceiling Fan(s), Granite Counters, High Ceilings, Pantry, Recessed Lighting, Two Story Ceilings |
| EntryLocation | 1st Floor |
| Entry Level | 1 |
| Has Spa | Yes |
| SpaDescription | Private, Heated, In Ground |
| WindowFeatures | Screens, Shutters |
| Bathroom Information | Bathtub, Shower, Shower in Tub, Exhaust fan(s), Tile Counters |
| Main Level Bedrooms | 1 |
| Main Level Bathrooms | 1 |
EXTERIOR FEATURES
| Has Pool | Yes |
| Pool | Private, Heated |
| Has Patio | Yes |
| Patio | Concrete, Covered, Enclosed, Patio |
| Has Fence | Yes |
| Fencing | Block |
| Has Sprinklers | Yes |
WALKSCORE
MAP
MORTGAGE CALCULATOR
- Principal & Interest:
- Property Tax: $1,333
- Home Insurance:$119
- HOA Fees:$35
- Mortgage Insurance:
PRICE HISTORY
| Date | Event | Price |
| 06/04/2024 | Sold | $1,200,000 |
| 05/18/2024 | Pending | $1,250,000 |
| 04/25/2024 | Active Under Contract | $1,250,000 |
| 04/13/2024 | Active Under Contract | $1,300,000 |
| 03/09/2024 | Listed | $1,300,000 |

Topfind Realty
REALTOR®
(844)-333-8033
Questions? Contact today.
Interested in buying or selling a home similar to 25839 De Quincy Place?
Stevenson Ranch Similar Properties
Listing provided courtesy of Sarah McNeeley, SDA Properties. Based on information from California Regional Multiple Listing Service, Inc. as of #Date#. This information is for your personal, non-commercial use and may not be used for any purpose other than to identify prospective properties you may be interested in purchasing. Display of MLS data is usually deemed reliable but is NOT guaranteed accurate by the MLS. Buyers are responsible for verifying the accuracy of all information and should investigate the data themselves or retain appropriate professionals. Information from sources other than the Listing Agent may have been included in the MLS data. Unless otherwise specified in writing, Broker/Agent has not and will not verify any information obtained from other sources. The Broker/Agent providing the information contained herein may or may not have been the Listing and/or Selling Agent.
