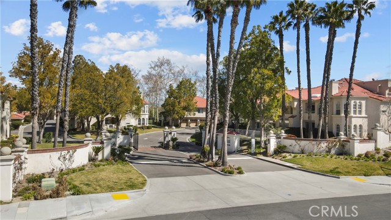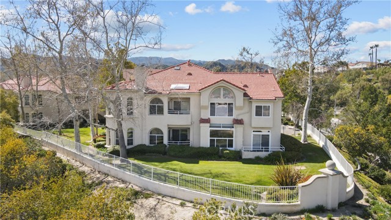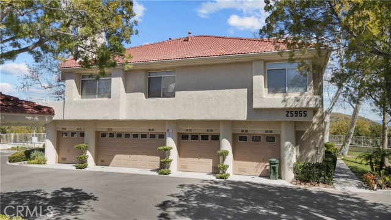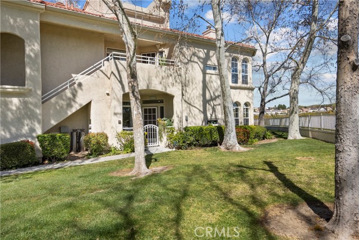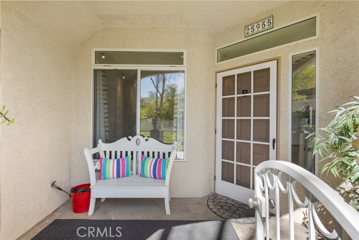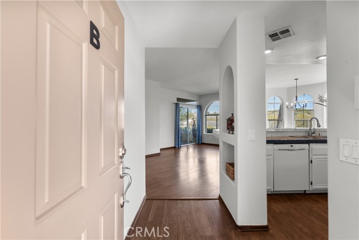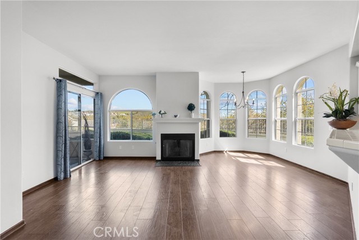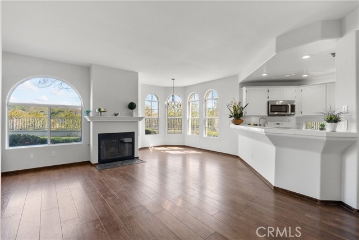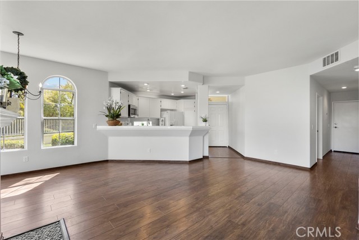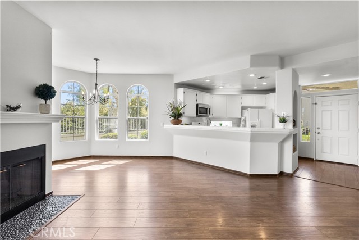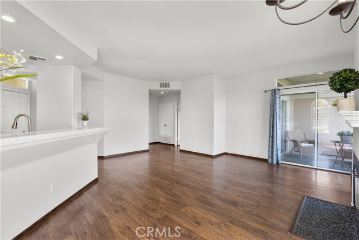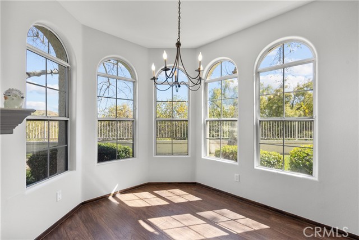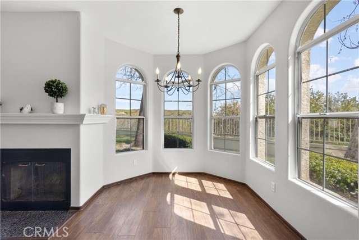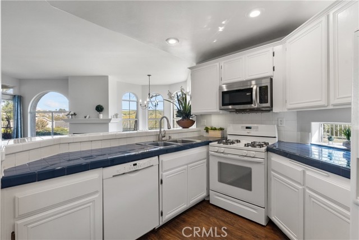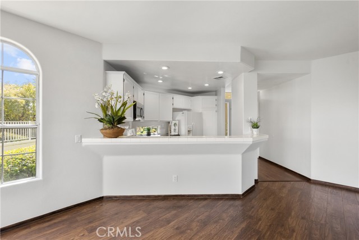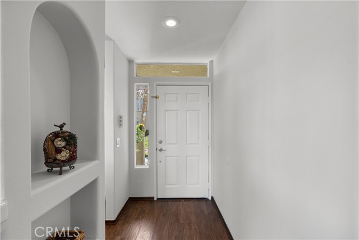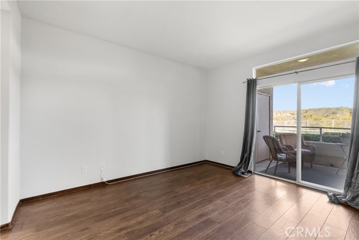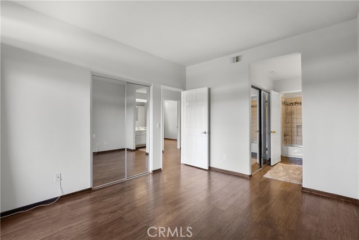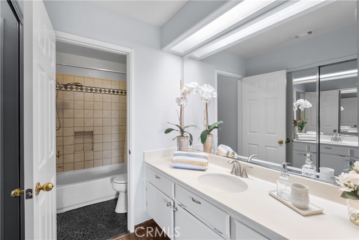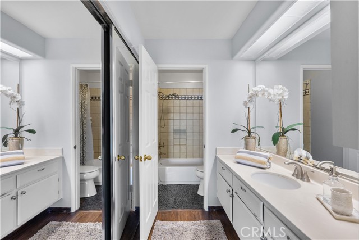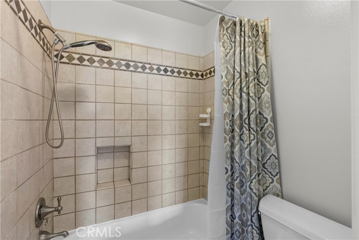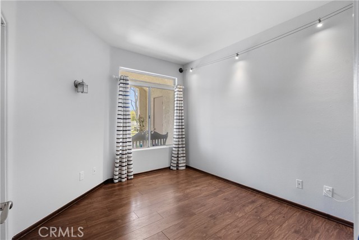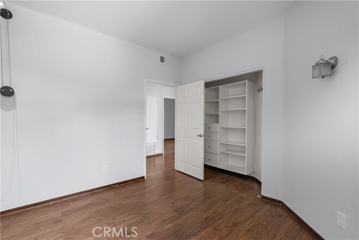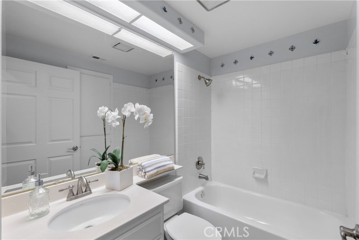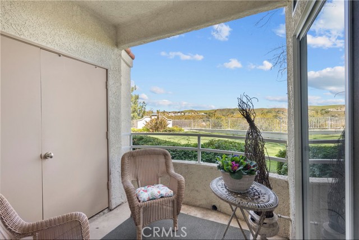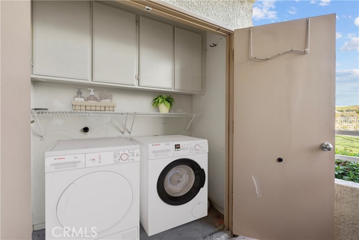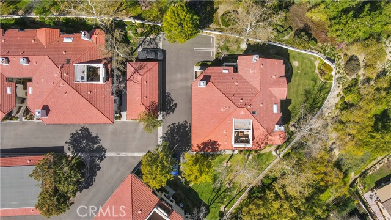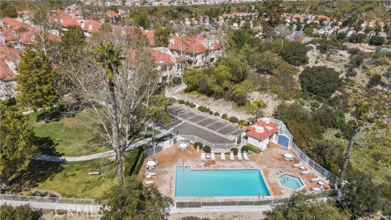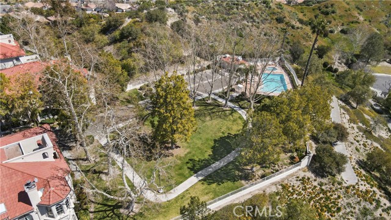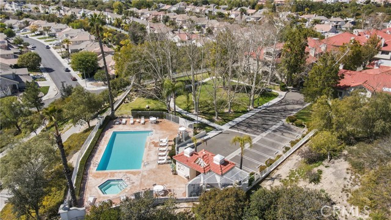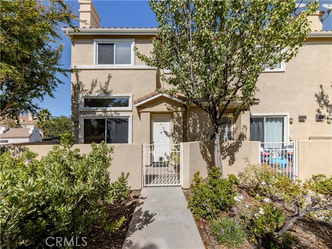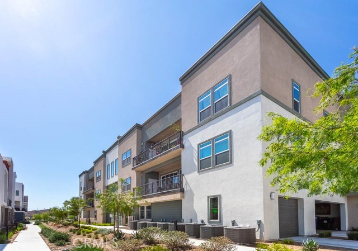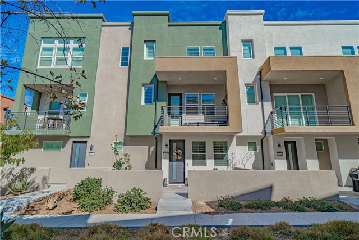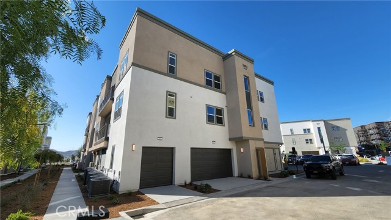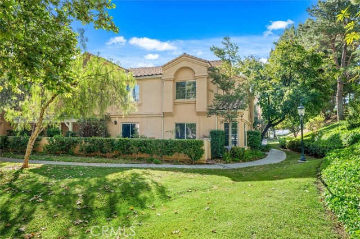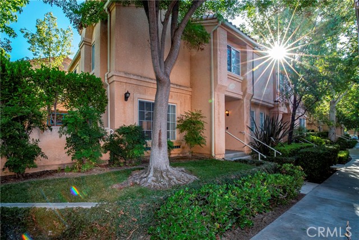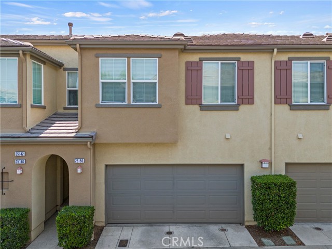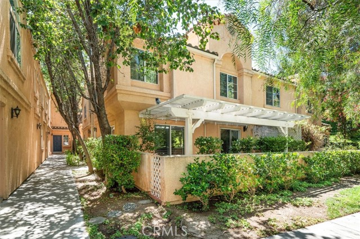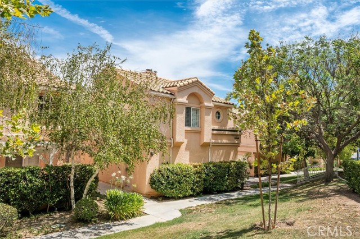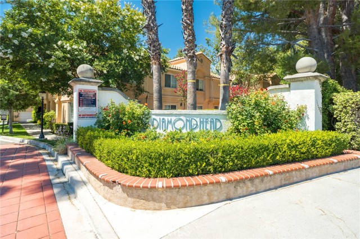25955 Stafford Canyon Road #b
Stevenson Ranch, CA 91381
Sold
25955 Stafford Canyon Road #b
Stevenson Ranch, CA 91381
Sold
This charming, bright first floor 2-bedroom, 2-bathroom Stevenson Ranch condominium located in the gated Crown Villas North community is surrounded by lush landscaping and views! Well-designed space allows for easy movement within the home, promoting a comfortable lifestyle in every room. This building contains only four units and sits serenely at the end of the complex. A cozy fireplace warms the living area. Two lovely patios provide ample outside space and the opportunity to enjoy the gorgeous mountain and neighborhood views. The front patio, adjacent to a grassy area, has extra outside storage, while the back patio, accessible from the primary bedroom and living room, has a full-size laundry closet. A one car attached garage includes provision for future electric car charging. Additional, assigned parking includes a covered carport. Freshly painted, including cabinets. Easy cleaning hard surface floors throughout - NO carpet at all! BRAND NEW Heating and Air/Conditioning system. The Crown Villas - North HOA community offers several green belts, and a pool & spa overlooking picturesque views of Stevenson Ranch in a quiet setting next to a private park. Minutes from freeway access, shopping, dining, hiking and close to award winning schools, the California Institute of Fine Arts and College of the Canyons. HOA dues pay for water, sewer, and trash.
PROPERTY INFORMATION
| MLS # | SR23040755 | Lot Size | 38,763 Sq. Ft. |
| HOA Fees | $342/Monthly | Property Type | Condominium |
| Price | $ 545,000
Price Per SqFt: $ 532 |
DOM | 863 Days |
| Address | 25955 Stafford Canyon Road #b | Type | Residential |
| City | Stevenson Ranch | Sq.Ft. | 1,025 Sq. Ft. |
| Postal Code | 91381 | Garage | 1 |
| County | Los Angeles | Year Built | 1991 |
| Bed / Bath | 2 / 2 | Parking | 2 |
| Built In | 1991 | Status | Closed |
| Sold Date | 2023-04-26 |
INTERIOR FEATURES
| Has Laundry | Yes |
| Laundry Information | Gas Dryer Hookup, In Closet, Outside, Washer Hookup |
| Has Fireplace | Yes |
| Fireplace Information | Living Room |
| Has Appliances | Yes |
| Kitchen Appliances | Dishwasher, Disposal, Gas Oven, Gas Range, Microwave, Water Heater |
| Kitchen Information | Kitchen Open to Family Room, Tile Counters |
| Kitchen Area | Breakfast Counter / Bar, In Living Room |
| Has Heating | Yes |
| Heating Information | Central |
| Room Information | All Bedrooms Down, Kitchen, Living Room |
| Has Cooling | Yes |
| Cooling Information | Central Air |
| Flooring Information | Laminate |
| InteriorFeatures Information | Open Floorplan, Tile Counters |
| Has Spa | Yes |
| SpaDescription | Association, In Ground |
| SecuritySafety | Automatic Gate, Carbon Monoxide Detector(s), Gated Community, Smoke Detector(s) |
| Bathroom Information | Shower in Tub |
| Main Level Bedrooms | 2 |
| Main Level Bathrooms | 2 |
EXTERIOR FEATURES
| FoundationDetails | Slab |
| Roof | Common Roof, Concrete |
| Has Pool | No |
| Pool | Association, Community |
| Has Patio | Yes |
| Patio | Covered, Front Porch, Rear Porch |
WALKSCORE
MAP
MORTGAGE CALCULATOR
- Principal & Interest:
- Property Tax: $581
- Home Insurance:$119
- HOA Fees:$342
- Mortgage Insurance:
PRICE HISTORY
| Date | Event | Price |
| 04/26/2023 | Sold | $545,000 |
| 03/21/2023 | Active Under Contract | $545,000 |
| 03/12/2023 | Listed | $545,000 |

Topfind Realty
REALTOR®
(844)-333-8033
Questions? Contact today.
Interested in buying or selling a home similar to 25955 Stafford Canyon Road #b?
Stevenson Ranch Similar Properties
Listing provided courtesy of Sibylla Jehn-Johnson, Keller Williams VIP Properties. Based on information from California Regional Multiple Listing Service, Inc. as of #Date#. This information is for your personal, non-commercial use and may not be used for any purpose other than to identify prospective properties you may be interested in purchasing. Display of MLS data is usually deemed reliable but is NOT guaranteed accurate by the MLS. Buyers are responsible for verifying the accuracy of all information and should investigate the data themselves or retain appropriate professionals. Information from sources other than the Listing Agent may have been included in the MLS data. Unless otherwise specified in writing, Broker/Agent has not and will not verify any information obtained from other sources. The Broker/Agent providing the information contained herein may or may not have been the Listing and/or Selling Agent.
