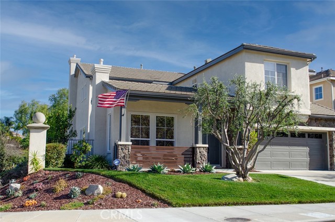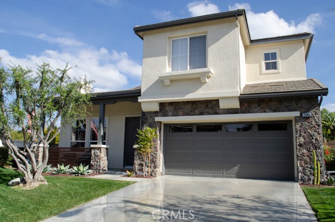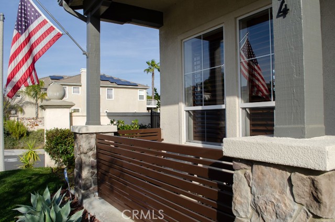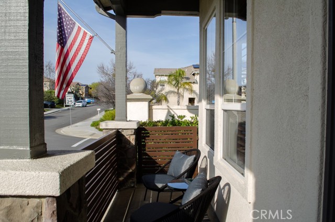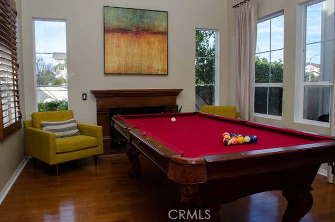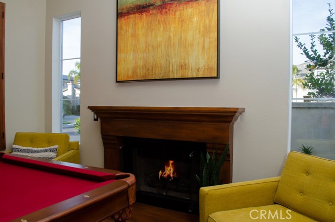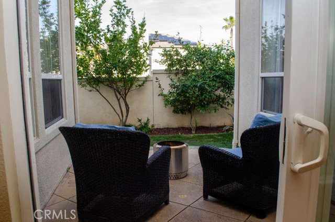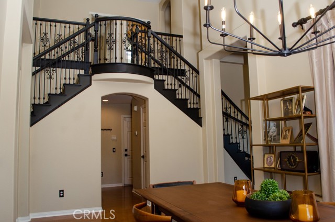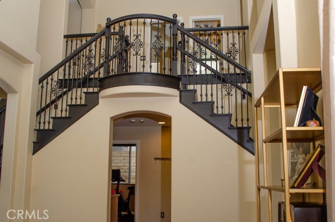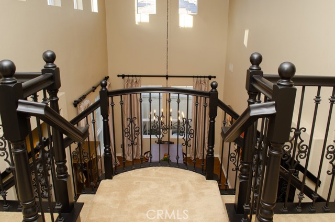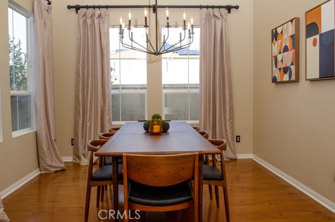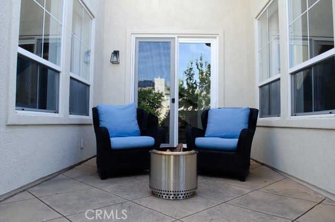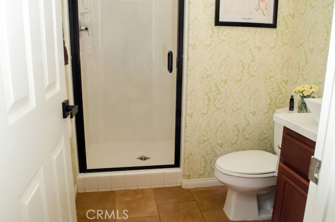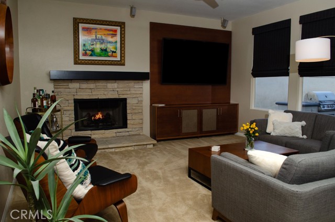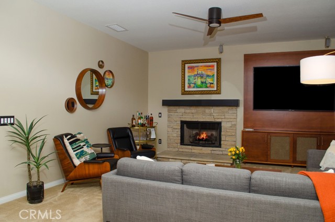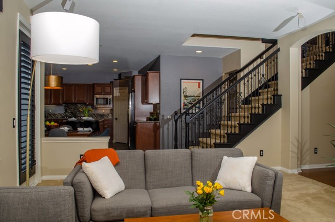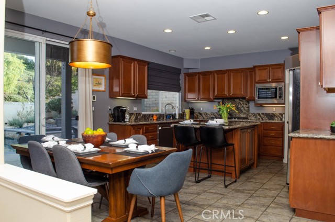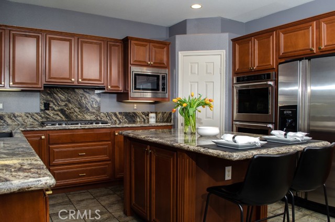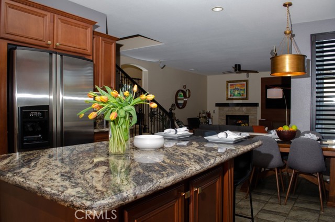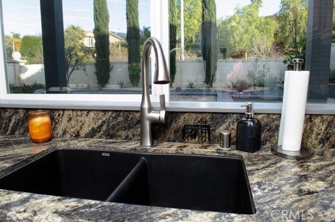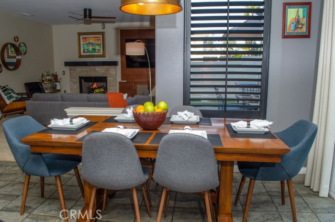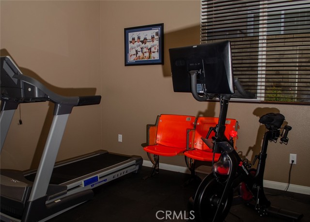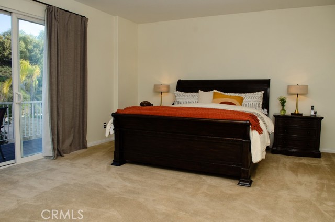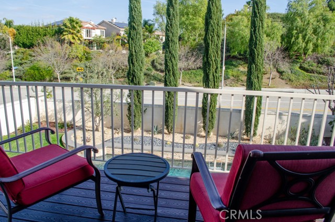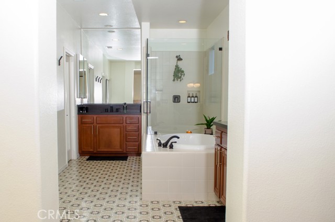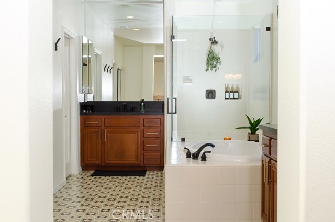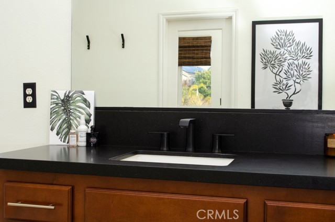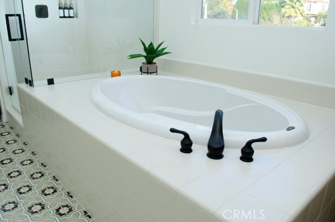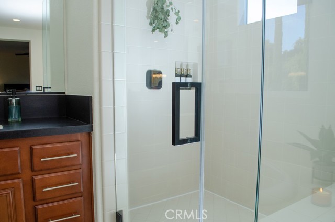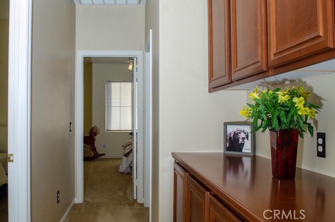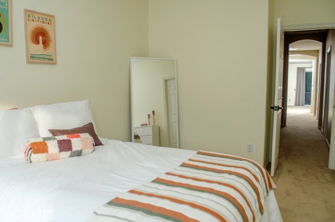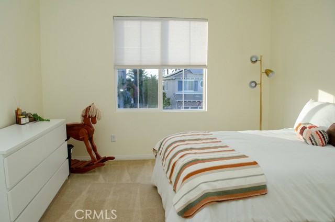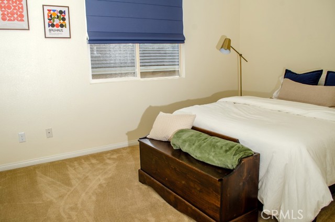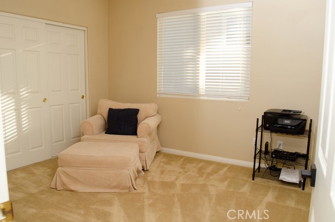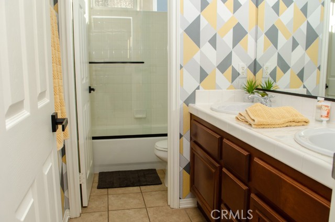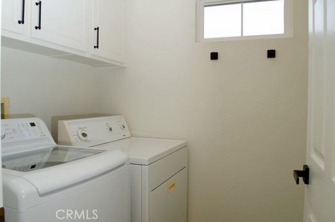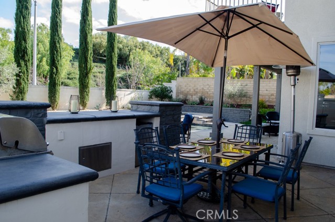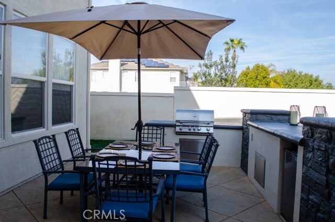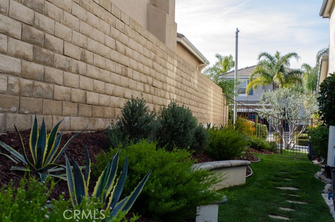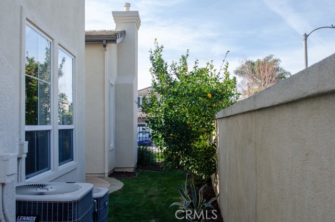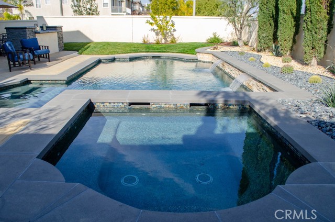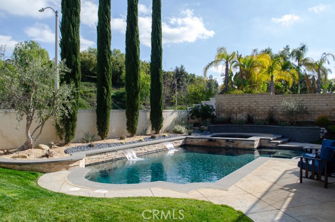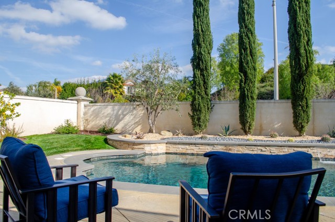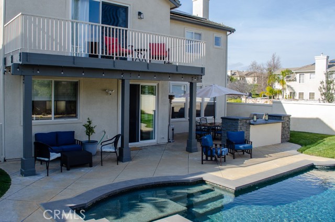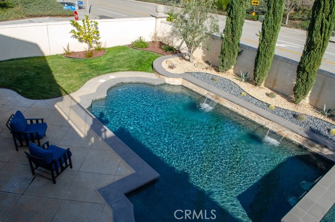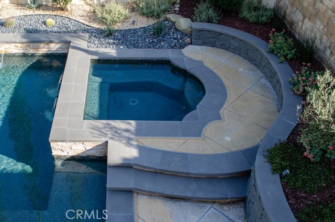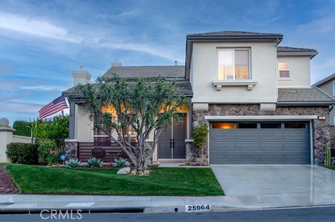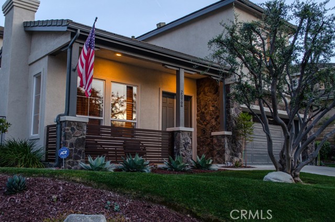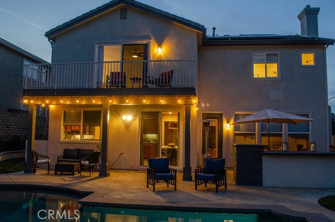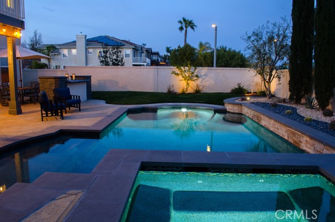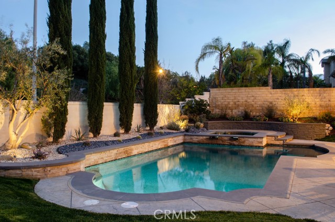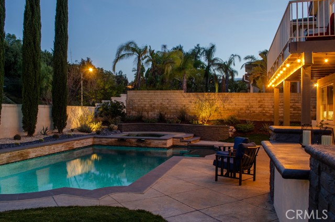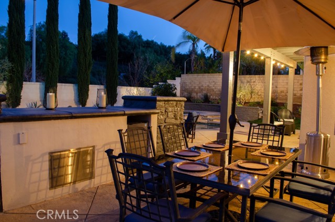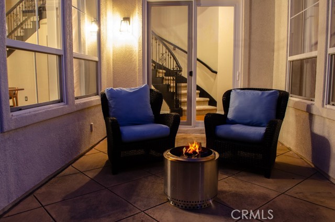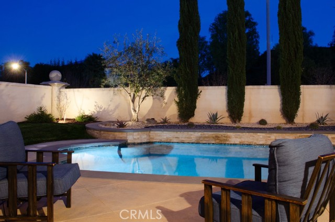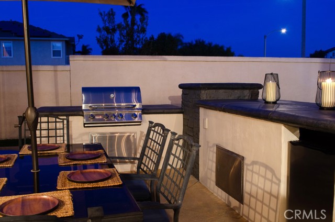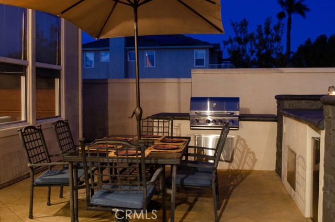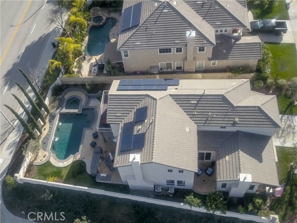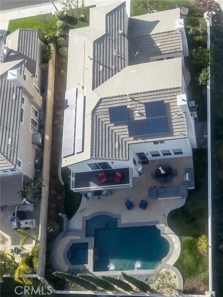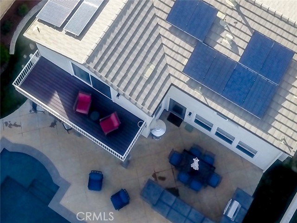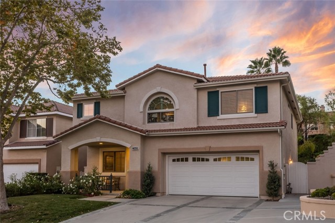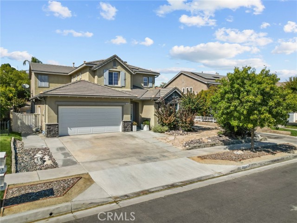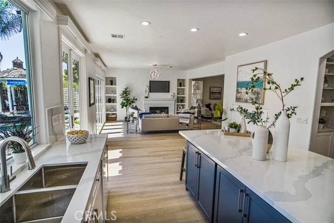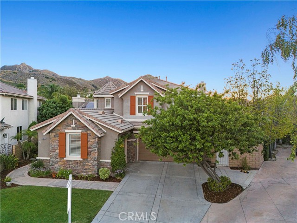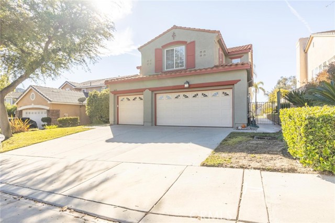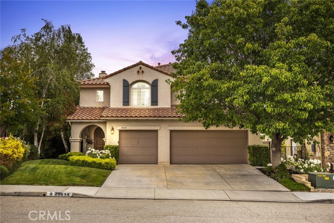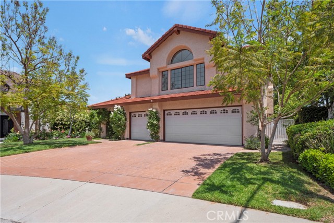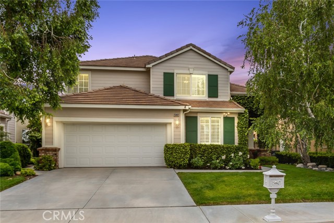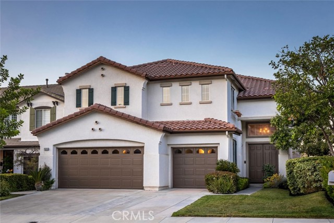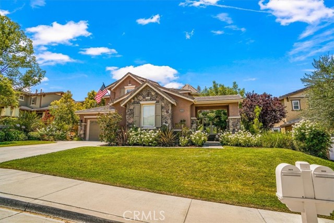25964 Tennyson Lane
Stevenson Ranch, CA 91381
Sold
25964 Tennyson Lane
Stevenson Ranch, CA 91381
Sold
Beautiful 5+3 Pool and Spa home at the top of Stevenson Ranch, Extravagant corner lot home, boasting nearly 3200 square feet of open living. Many upgrades including custom front porch railing, professionally landscaped in the Front/Back/Rear and Side yards. Brand new exterior paint done in 2022!. Custom shutters and window treatments throughout the house! Custom Wrought Iron staircases all newly painted, custom built-in entertainment center in the family room and custom textured stone fireplace. New and upgrade dining room light fixture and recess lighting throughout the house. The spacious family room opens up to a Beautiful kitchen with a brand new stainless steel Kitchen Aid appliance package with a walk in pantry! Downstairs 5th bedroom is perfect for an office or custom gym. The Kitchen and bathrooms throughout the home have Custom granite counter tops and brand new shower and bathtub enclosures including all new fixtures too! Primary bath has new flooring, counters and fixtures. Bedrooms and family room include ceiling fans throughout. Deck off Master has brand new t-rex decking. Hardwood floors and custom tile throughout the house. Upstairs laundry room with sink. You will never want to leave your lovely backyard with Pool and Spa redone and upgraded to a pebble-tech finish with custom stone and tile. Backyard has a built in gas BBQ area with electrical access for refrigerator and an outdoor breezeway. Includes 3 car garage with tandem parking and EV charging. Solar panels with lease paid off!! Low HOA dues! This home is located by all award winning schools, easy freeway access, parks, shopping centers, restaurants and more!!
PROPERTY INFORMATION
| MLS # | SR24024682 | Lot Size | 9,462 Sq. Ft. |
| HOA Fees | $35/Monthly | Property Type | Single Family Residence |
| Price | $ 1,300,000
Price Per SqFt: $ 410 |
DOM | 664 Days |
| Address | 25964 Tennyson Lane | Type | Residential |
| City | Stevenson Ranch | Sq.Ft. | 3,167 Sq. Ft. |
| Postal Code | 91381 | Garage | 3 |
| County | Los Angeles | Year Built | 2001 |
| Bed / Bath | 5 / 3 | Parking | 3 |
| Built In | 2001 | Status | Closed |
| Sold Date | 2024-03-25 |
INTERIOR FEATURES
| Has Laundry | Yes |
| Laundry Information | Gas Dryer Hookup, Individual Room, Upper Level, Washer Hookup |
| Has Fireplace | Yes |
| Fireplace Information | Family Room, Living Room, Gas Starter |
| Has Appliances | Yes |
| Kitchen Appliances | Built-In Range, Convection Oven, Dishwasher, Double Oven, ENERGY STAR Qualified Appliances, Disposal, Gas Oven, Gas Range, Gas Cooktop, Gas Water Heater, Ice Maker, Microwave, Refrigerator, Self Cleaning Oven, Vented Exhaust Fan, Water Heater, Water Line to Refrigerator, Water Softener |
| Kitchen Information | Granite Counters, Kitchen Island, Kitchen Open to Family Room, Pots & Pan Drawers, Remodeled Kitchen, Walk-In Pantry |
| Kitchen Area | Area, In Kitchen |
| Has Heating | Yes |
| Heating Information | Central, Fireplace(s), Natural Gas |
| Room Information | Converted Bedroom, Family Room, Kitchen, Laundry, Living Room, Main Floor Bedroom, Primary Bathroom, Primary Bedroom, Separate Family Room, Utility Room, Walk-In Closet, Walk-In Pantry |
| Has Cooling | Yes |
| Cooling Information | Central Air, Gas |
| Flooring Information | Carpet, Tile, Vinyl, Wood |
| InteriorFeatures Information | 2 Staircases, Balcony, Brick Walls, Built-in Features, Cathedral Ceiling(s), Ceiling Fan(s), Granite Counters, High Ceilings, Open Floorplan, Pantry, Quartz Counters, Recessed Lighting, Wired for Sound |
| DoorFeatures | Double Door Entry, Mirror Closet Door(s), Sliding Doors |
| EntryLocation | 1 |
| Entry Level | 1 |
| Has Spa | Yes |
| SpaDescription | Private, Heated, In Ground, Permits |
| WindowFeatures | Blinds, Custom Covering, Double Pane Windows, Drapes, Plantation Shutters, Screens |
| SecuritySafety | 24 Hour Security, Carbon Monoxide Detector(s), Fire and Smoke Detection System, Security Lights, Security System, Smoke Detector(s) |
| Bathroom Information | Bathtub, Low Flow Shower, Low Flow Toilet(s), Shower, Shower in Tub, Closet in bathroom, Double sinks in bath(s), Double Sinks in Primary Bath, Exhaust fan(s), Granite Counters, Linen Closet/Storage, Privacy toilet door, Quartz Counters, Remodeled, Separate tub and shower, Soaking Tub, Tile Counters, Upgraded, Vanity area, Walk-in shower |
| Main Level Bedrooms | 1 |
| Main Level Bathrooms | 1 |
EXTERIOR FEATURES
| ExteriorFeatures | Barbecue Private, Lighting, Rain Gutters |
| FoundationDetails | Slab |
| Roof | Tile |
| Has Pool | Yes |
| Pool | Private, Heated, Gas Heat, In Ground, Pebble, Permits, Tile, Waterfall |
| Has Patio | Yes |
| Patio | Concrete, Covered, Patio Open, Front Porch, Rear Porch |
| Has Fence | Yes |
| Fencing | Block, Wrought Iron |
| Has Sprinklers | Yes |
WALKSCORE
MAP
MORTGAGE CALCULATOR
- Principal & Interest:
- Property Tax: $1,387
- Home Insurance:$119
- HOA Fees:$35
- Mortgage Insurance:
PRICE HISTORY
| Date | Event | Price |
| 02/06/2024 | Listed | $1,300,000 |

Topfind Realty
REALTOR®
(844)-333-8033
Questions? Contact today.
Interested in buying or selling a home similar to 25964 Tennyson Lane?
Stevenson Ranch Similar Properties
Listing provided courtesy of Lisette Larez, Southern Oaks Realty. Based on information from California Regional Multiple Listing Service, Inc. as of #Date#. This information is for your personal, non-commercial use and may not be used for any purpose other than to identify prospective properties you may be interested in purchasing. Display of MLS data is usually deemed reliable but is NOT guaranteed accurate by the MLS. Buyers are responsible for verifying the accuracy of all information and should investigate the data themselves or retain appropriate professionals. Information from sources other than the Listing Agent may have been included in the MLS data. Unless otherwise specified in writing, Broker/Agent has not and will not verify any information obtained from other sources. The Broker/Agent providing the information contained herein may or may not have been the Listing and/or Selling Agent.
