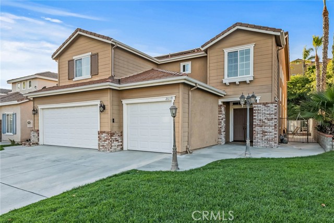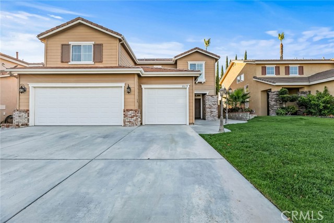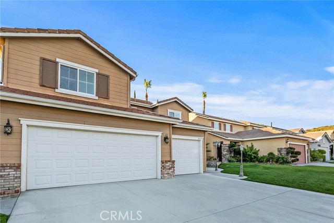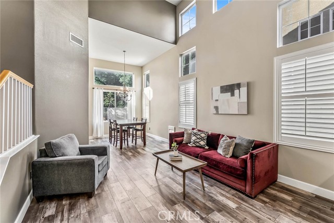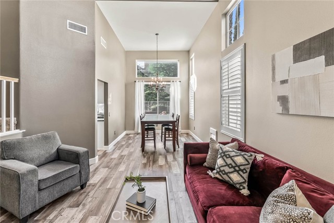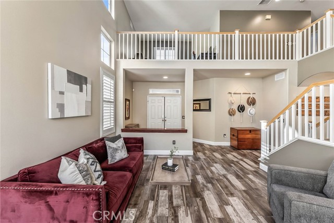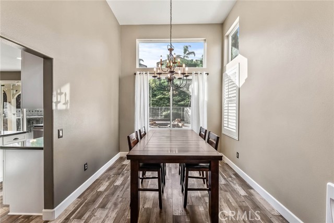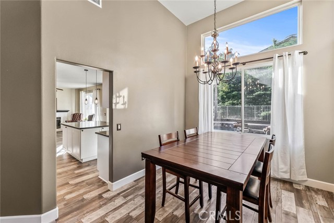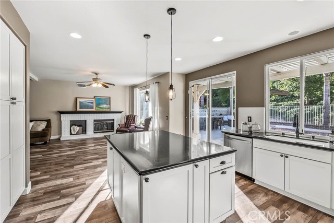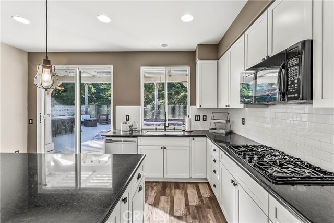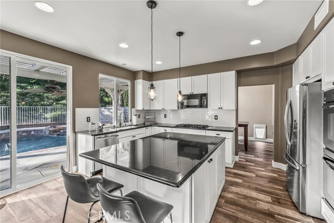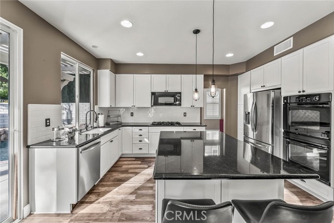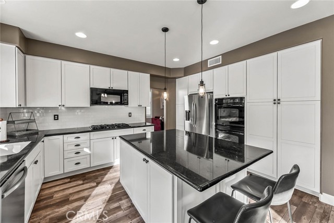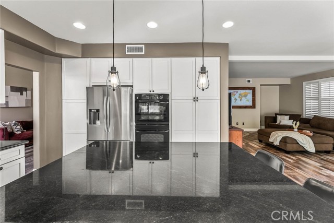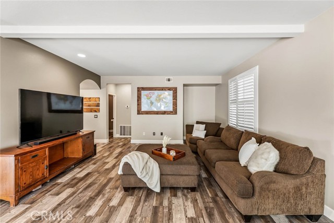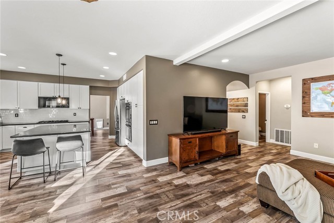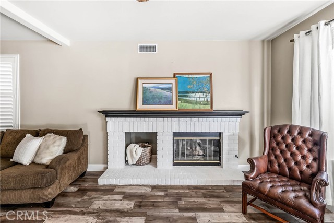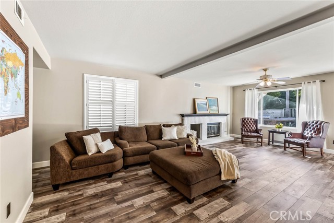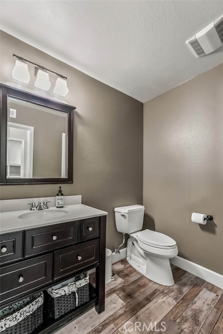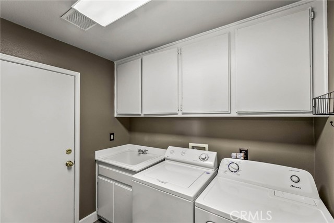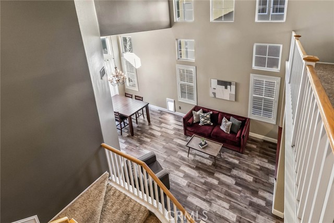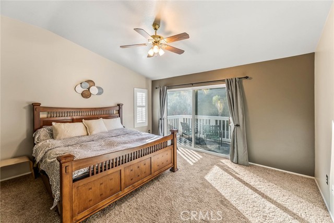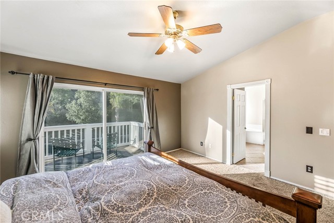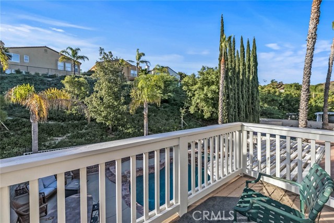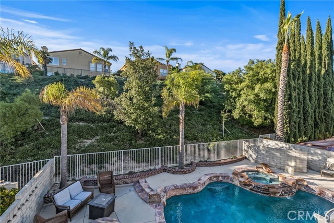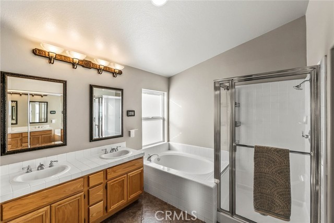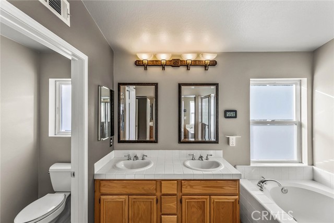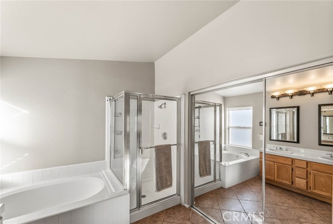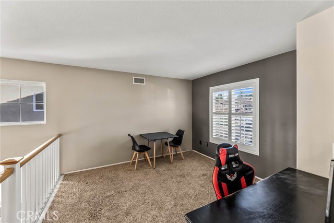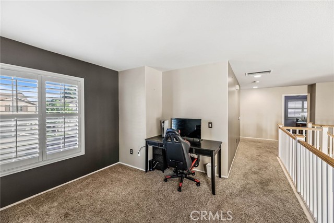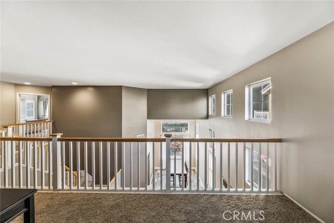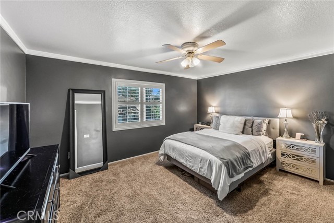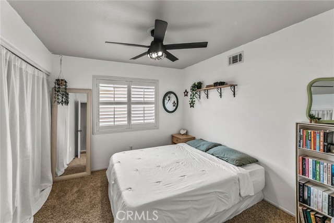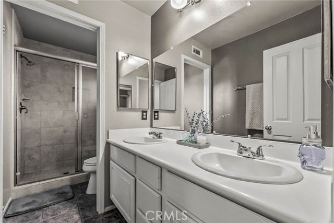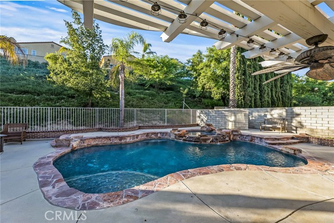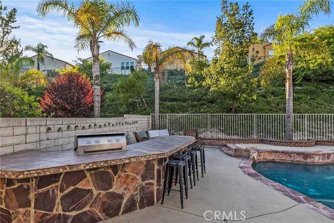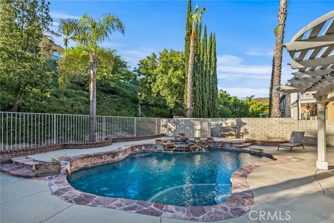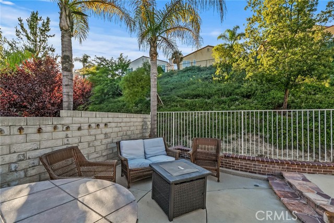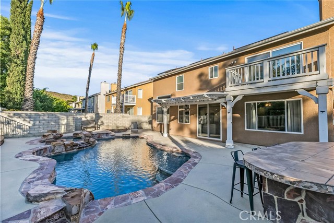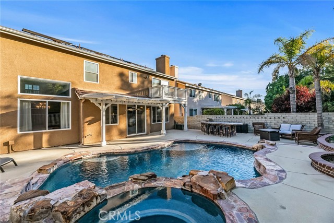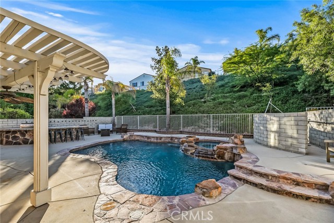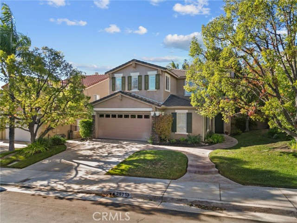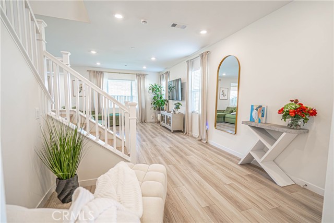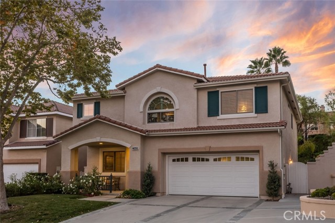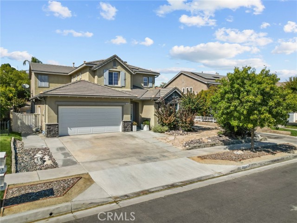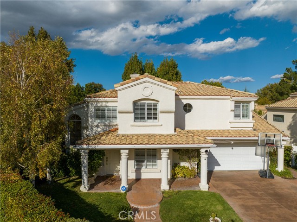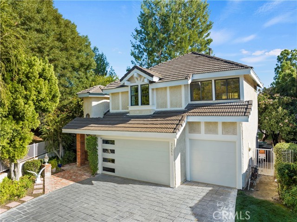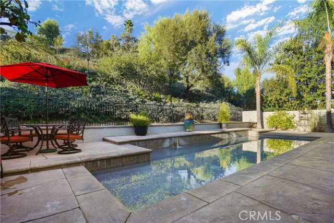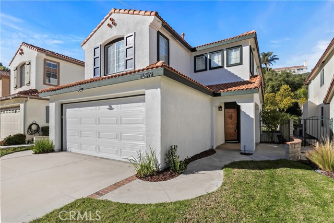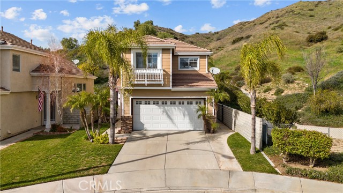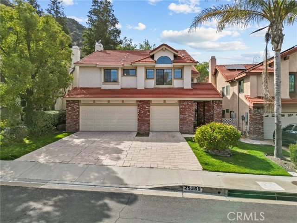26119 Salinger Lane
Stevenson Ranch, CA 91381
Sold
26119 Salinger Lane
Stevenson Ranch, CA 91381
Sold
Welcome to this beautifully updated pool home in the highly desirable Remington tract of Stevenson Ranch. Situated on a quiet cul-de-sac, this home boasts 4 bedrooms, 2.5 baths, and nearly 2500 sqft of living space. Walk through the double door entry to a beautifully appointed formal living room and formal dining area with vaulted ceilings and luxury vinyl plank flooring surrounded by windows that flood the room with natural light. The remodeled gourmet kitchen is complete with granite counter tops, double ovens, updated cabinets with pull out shelves and a convenient lazy susan, and slider for direct access to the entertainer's backyard. The family room is oversized and features a lovely fireplace, making it the perfect place to gather and entertain. All bedrooms are upstairs including a loft that can be used for a bonus/game room, office or additional flex space to suit your needs. The large master suite features a private deck and ensuite master bath which includes double vanities, tub, separate shower and a large walk-in closet. Additional highlights include whole house fan, phantom screens, shutters, newer roof, and a solar power purchase agreement(which cuts or eliminates monthly electric bills depending on your usage.) The backyard is an oasis for entertaining featuring a saltwater pool, large patio and built-in BBQ and fridge. Close to award-winning blue ribbon schools, shopping, and convenient access to LA. One of the lowest HOA's in LA County! Small mello roos is set to expire in 2026.
PROPERTY INFORMATION
| MLS # | SR23165777 | Lot Size | 8,742 Sq. Ft. |
| HOA Fees | $35/Monthly | Property Type | Single Family Residence |
| Price | $ 1,099,000
Price Per SqFt: $ 444 |
DOM | 681 Days |
| Address | 26119 Salinger Lane | Type | Residential |
| City | Stevenson Ranch | Sq.Ft. | 2,477 Sq. Ft. |
| Postal Code | 91381 | Garage | 3 |
| County | Los Angeles | Year Built | 1997 |
| Bed / Bath | 4 / 3 | Parking | 3 |
| Built In | 1997 | Status | Closed |
| Sold Date | 2023-11-02 |
INTERIOR FEATURES
| Has Laundry | Yes |
| Laundry Information | Individual Room |
| Has Fireplace | Yes |
| Fireplace Information | Family Room |
| Has Appliances | Yes |
| Kitchen Appliances | Dishwasher, Double Oven, Disposal, Gas Oven, Gas Cooktop, Self Cleaning Oven |
| Kitchen Information | Granite Counters, Kitchen Island, Kitchen Open to Family Room, Remodeled Kitchen |
| Kitchen Area | Family Kitchen, Dining Room, In Kitchen |
| Has Heating | Yes |
| Heating Information | Central |
| Room Information | All Bedrooms Up, Entry, Family Room, Kitchen, Living Room, Loft, Primary Suite, Separate Family Room, Walk-In Closet |
| Has Cooling | Yes |
| Cooling Information | Central Air |
| InteriorFeatures Information | Built-in Features, Cathedral Ceiling(s), Ceiling Fan(s), Granite Counters, High Ceilings, Open Floorplan, Recessed Lighting |
| EntryLocation | front |
| Entry Level | 1 |
| Has Spa | Yes |
| SpaDescription | Private |
| SecuritySafety | Carbon Monoxide Detector(s), Smoke Detector(s) |
| Bathroom Information | Bathtub, Shower, Shower in Tub, Closet in bathroom, Double sinks in bath(s), Double Sinks in Primary Bath, Privacy toilet door, Separate tub and shower, Vanity area, Walk-in shower |
| Main Level Bedrooms | 0 |
| Main Level Bathrooms | 1 |
EXTERIOR FEATURES
| FoundationDetails | Slab |
| Roof | Tile |
| Has Pool | Yes |
| Pool | Private, Salt Water |
| Has Patio | Yes |
| Patio | Concrete, Covered, Deck |
| Has Sprinklers | Yes |
WALKSCORE
MAP
MORTGAGE CALCULATOR
- Principal & Interest:
- Property Tax: $1,172
- Home Insurance:$119
- HOA Fees:$35
- Mortgage Insurance:
PRICE HISTORY
| Date | Event | Price |
| 11/02/2023 | Sold | $1,090,000 |
| 09/07/2023 | Sold | $1,099,000 |

Topfind Realty
REALTOR®
(844)-333-8033
Questions? Contact today.
Interested in buying or selling a home similar to 26119 Salinger Lane?
Stevenson Ranch Similar Properties
Listing provided courtesy of Kathleen Berry, Pinnacle Estate Properties, Inc.. Based on information from California Regional Multiple Listing Service, Inc. as of #Date#. This information is for your personal, non-commercial use and may not be used for any purpose other than to identify prospective properties you may be interested in purchasing. Display of MLS data is usually deemed reliable but is NOT guaranteed accurate by the MLS. Buyers are responsible for verifying the accuracy of all information and should investigate the data themselves or retain appropriate professionals. Information from sources other than the Listing Agent may have been included in the MLS data. Unless otherwise specified in writing, Broker/Agent has not and will not verify any information obtained from other sources. The Broker/Agent providing the information contained herein may or may not have been the Listing and/or Selling Agent.
