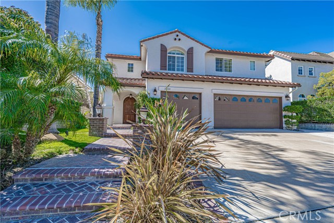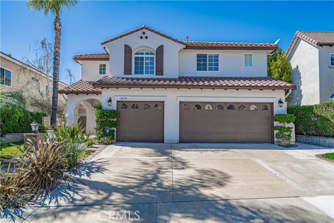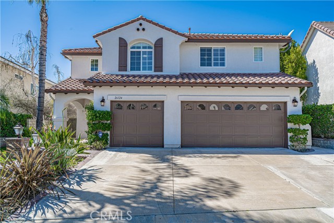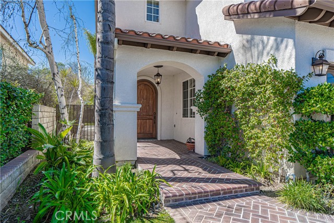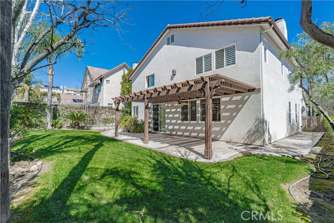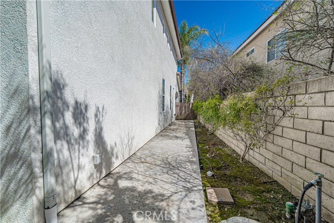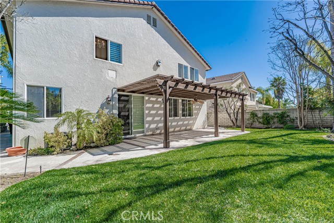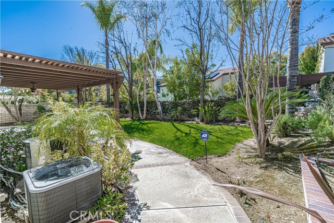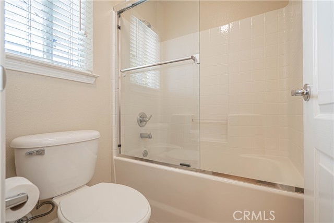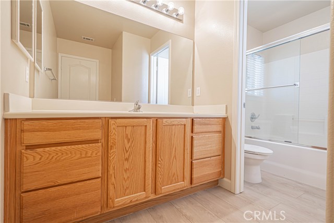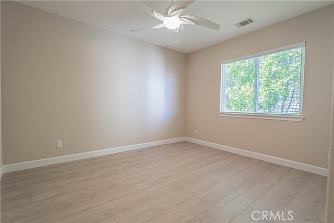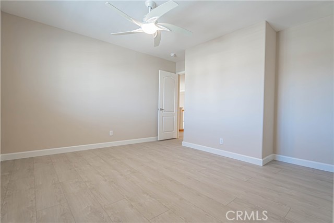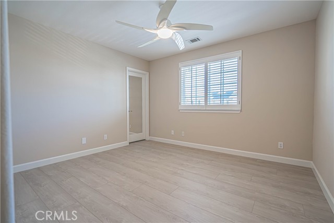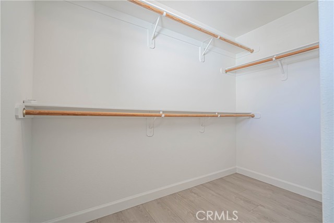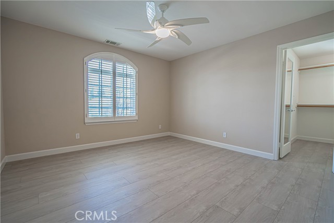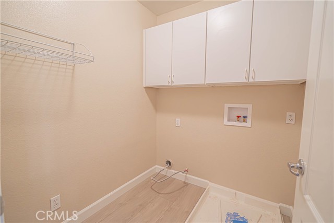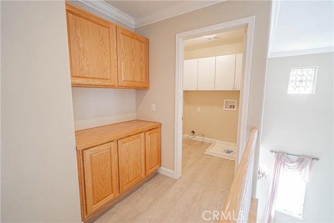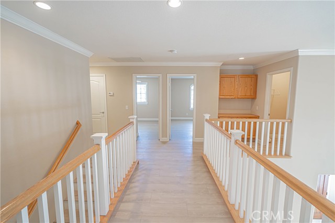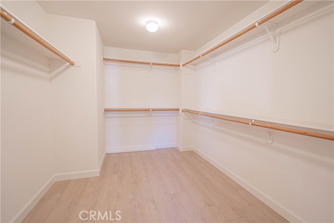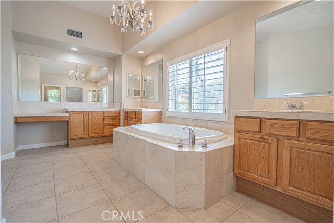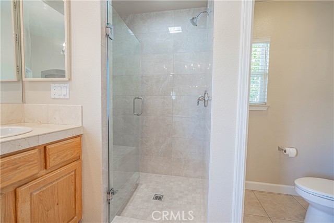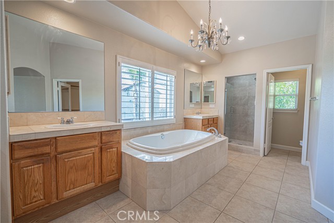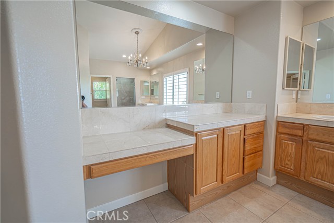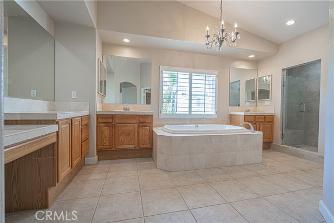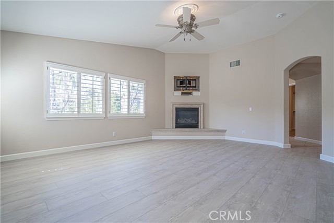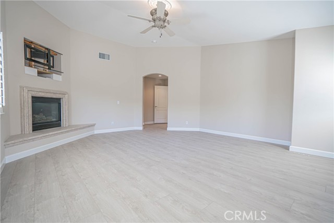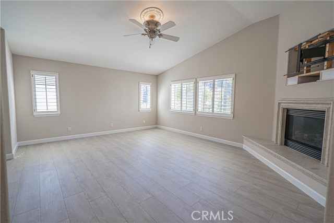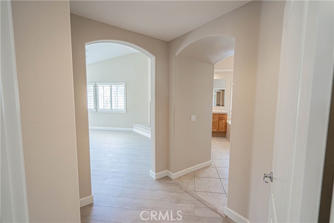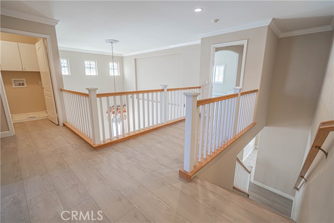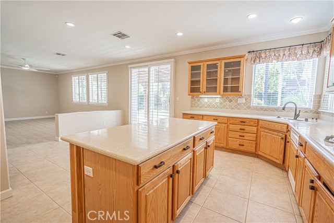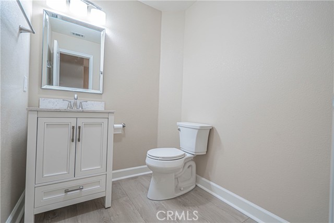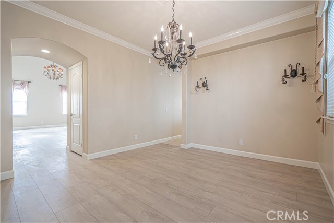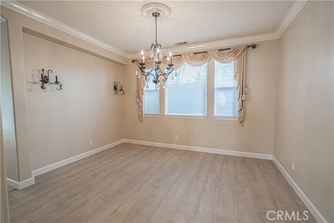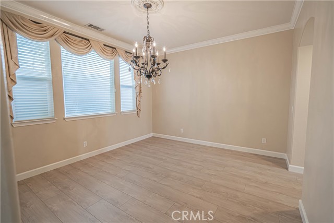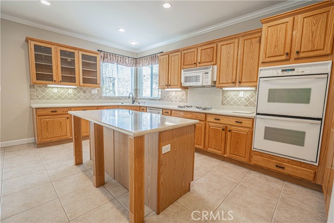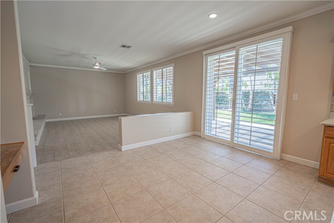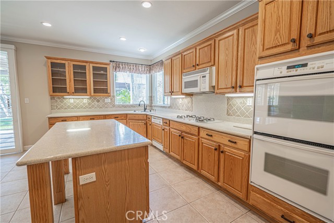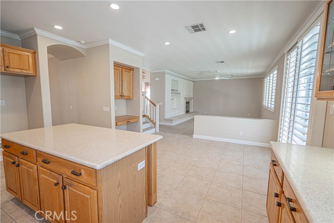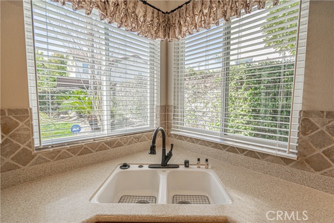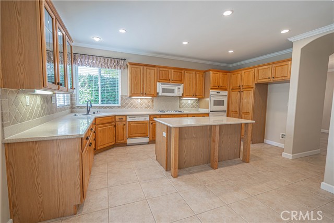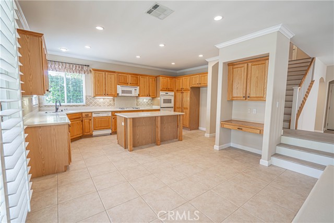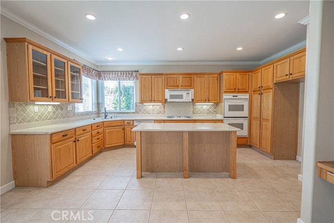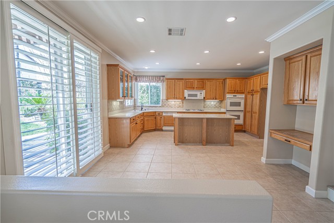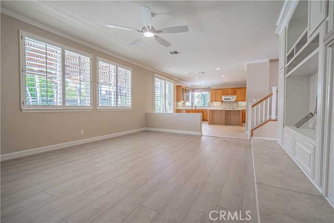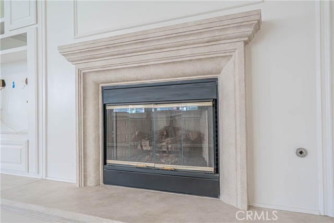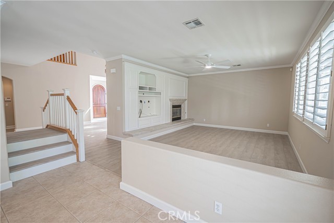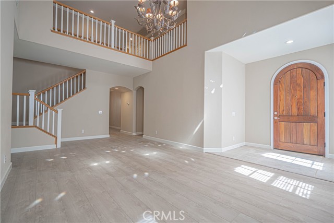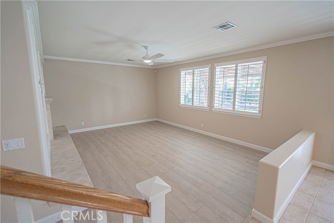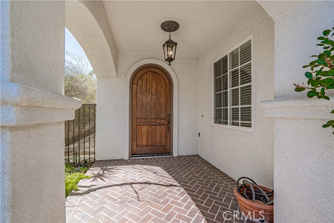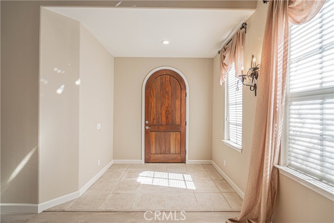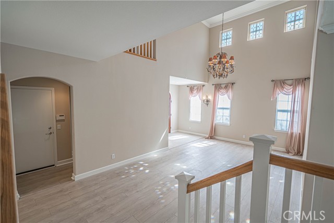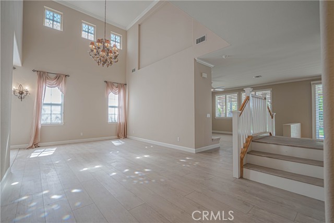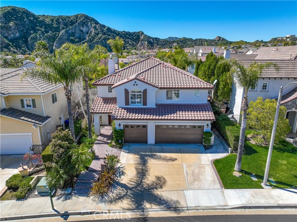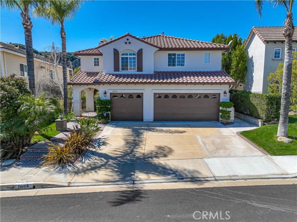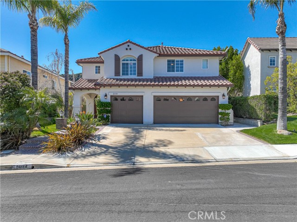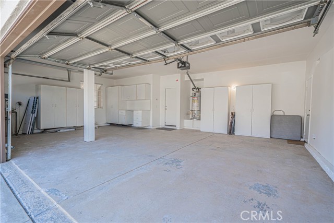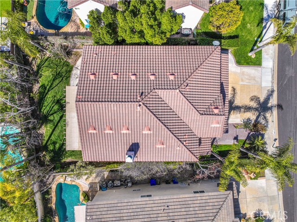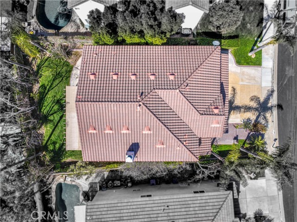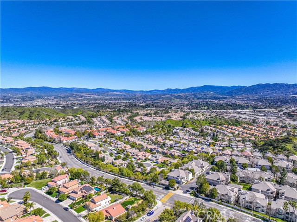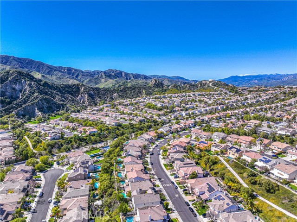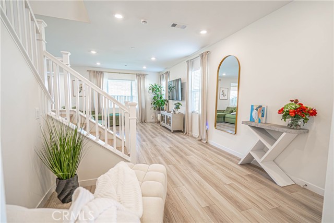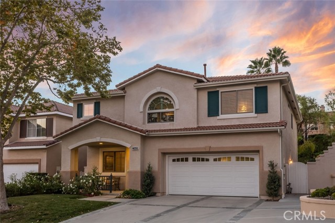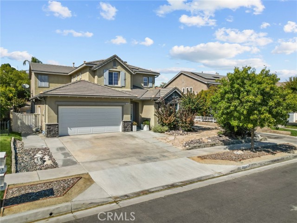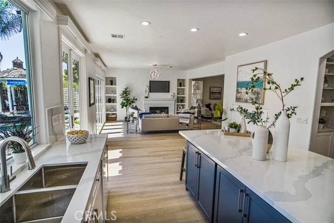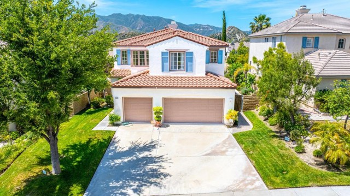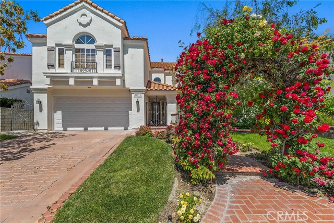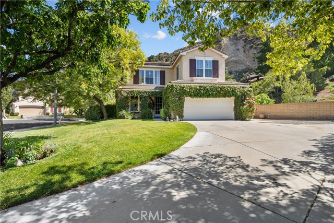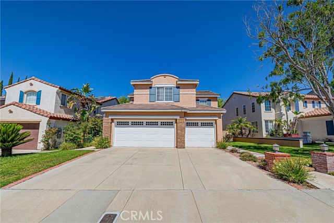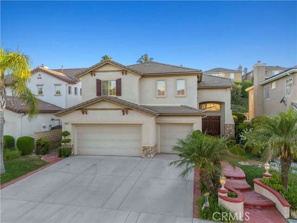26124 Forster Way
Stevenson Ranch, CA 91381
Sold
26124 Forster Way
Stevenson Ranch, CA 91381
Sold
Welcome to this Executive View home located in the prestigious Centex Ridge tract of upper Stevenson Ranch! Walk in and experience over 3,100 sq. ft of open living space. This home boasts 4 bedrooms, 2 1/2 baths, formal living room, great room, formal dining, office nook, convenient upstairs laundry and a 3 car garage. You will love the soaring ceilings giving the home that grand and spacious feeling. You will find SPC Luxury Vinyl flooring throughout in a warm/neutral palette. The great room includes custom built ins, fireplace, new ceiling fan and is absolutely perfect for hosting a large gathering. The kitchen has Whirlpool coordinating appliances, Corian counters and a huge island open to the entertaining space. The intimate formal dining room is highlighted by a gorgeous chandelier. Upstairs you will find an incredible Primary Suite with high ceilings, cozy fireplace, plantation shutters and natural light. The ensuite bath includes a separate walk in shower, soaking tub, dual sinks, vanity area and has been updated with newer gorgeous floors. Don't miss the enormous walk in closet and large dressing area! The three additional bedrooms are all generous in size, and have expansive closet space. Outside features a covered patio, mature trees, and plenty of space for play. Close to award winning schools, shopping, several parks, hiking trails, sport courts and easy access to the 5 freeway!
PROPERTY INFORMATION
| MLS # | SR24048965 | Lot Size | 5,602 Sq. Ft. |
| HOA Fees | $35/Monthly | Property Type | Single Family Residence |
| Price | $ 1,200,000
Price Per SqFt: $ 383 |
DOM | 626 Days |
| Address | 26124 Forster Way | Type | Residential |
| City | Stevenson Ranch | Sq.Ft. | 3,134 Sq. Ft. |
| Postal Code | 91381 | Garage | 3 |
| County | Los Angeles | Year Built | 1998 |
| Bed / Bath | 4 / 2.5 | Parking | 3 |
| Built In | 1998 | Status | Closed |
| Sold Date | 2024-06-10 |
INTERIOR FEATURES
| Has Laundry | Yes |
| Laundry Information | Inside, Upper Level |
| Has Fireplace | Yes |
| Fireplace Information | Family Room, Primary Bedroom |
| Has Heating | Yes |
| Heating Information | Central |
| Room Information | All Bedrooms Up, Kitchen, Laundry, Living Room, Walk-In Closet, Walk-In Pantry |
| Has Cooling | Yes |
| Cooling Information | Central Air |
| InteriorFeatures Information | Ceiling Fan(s), Corian Counters, Crown Molding, High Ceilings, Open Floorplan, Pantry, Recessed Lighting |
| EntryLocation | FRONT |
| Entry Level | 1 |
| Has Spa | No |
| SpaDescription | None |
| Main Level Bedrooms | 0 |
| Main Level Bathrooms | 1 |
EXTERIOR FEATURES
| Has Pool | No |
| Pool | None |
WALKSCORE
MAP
MORTGAGE CALCULATOR
- Principal & Interest:
- Property Tax: $1,280
- Home Insurance:$119
- HOA Fees:$35
- Mortgage Insurance:
PRICE HISTORY
| Date | Event | Price |
| 06/04/2024 | Pending | $1,200,000 |
| 04/17/2024 | Pending | $1,200,000 |
| 04/10/2024 | Active | $1,200,000 |
| 04/08/2024 | Pending | $1,200,000 |
| 03/13/2024 | Listed | $1,200,000 |

Topfind Realty
REALTOR®
(844)-333-8033
Questions? Contact today.
Interested in buying or selling a home similar to 26124 Forster Way?
Stevenson Ranch Similar Properties
Listing provided courtesy of Lorece Bright-Berry, Realty Executives Homes. Based on information from California Regional Multiple Listing Service, Inc. as of #Date#. This information is for your personal, non-commercial use and may not be used for any purpose other than to identify prospective properties you may be interested in purchasing. Display of MLS data is usually deemed reliable but is NOT guaranteed accurate by the MLS. Buyers are responsible for verifying the accuracy of all information and should investigate the data themselves or retain appropriate professionals. Information from sources other than the Listing Agent may have been included in the MLS data. Unless otherwise specified in writing, Broker/Agent has not and will not verify any information obtained from other sources. The Broker/Agent providing the information contained herein may or may not have been the Listing and/or Selling Agent.
