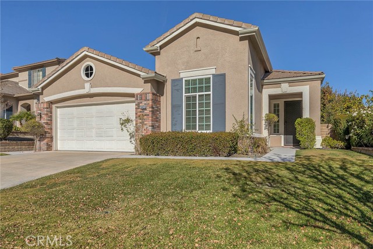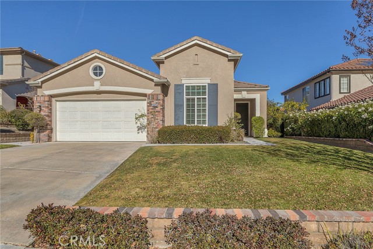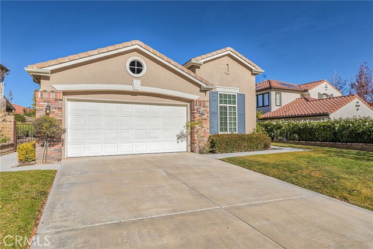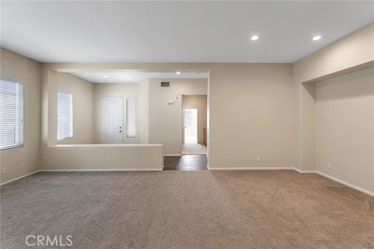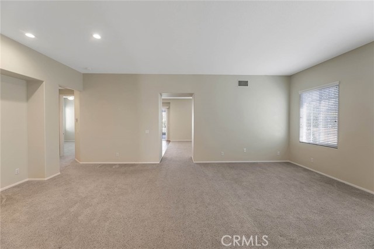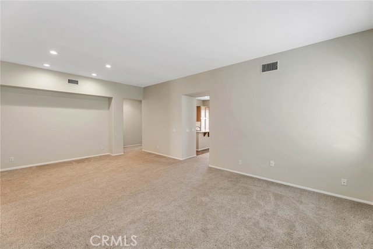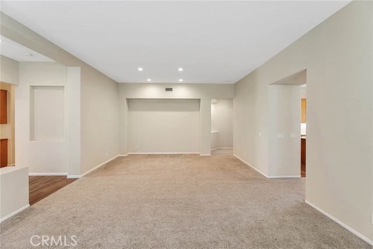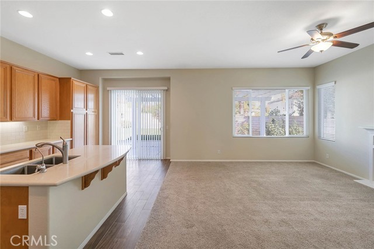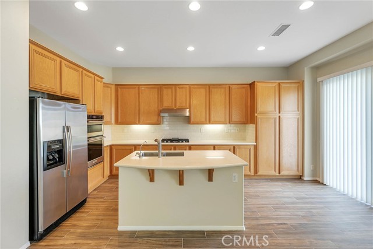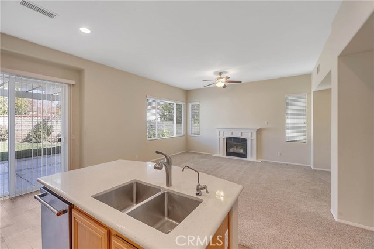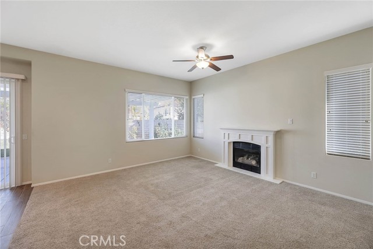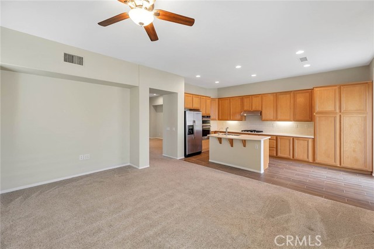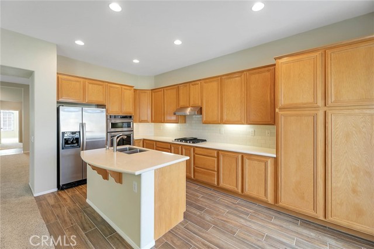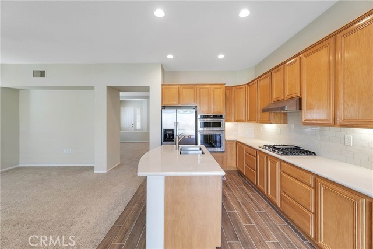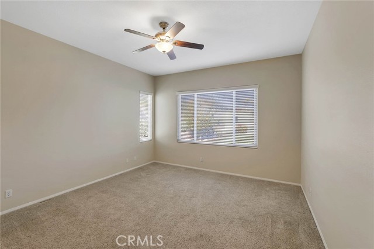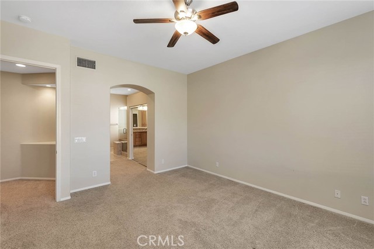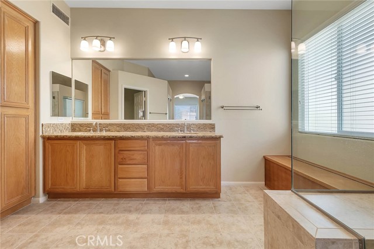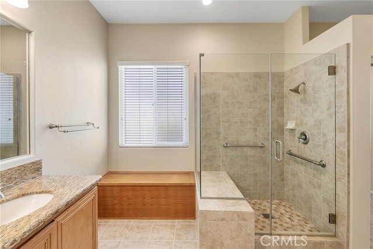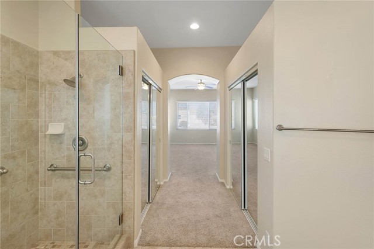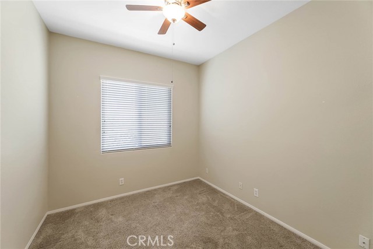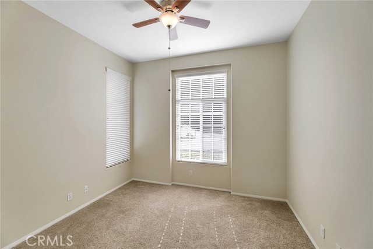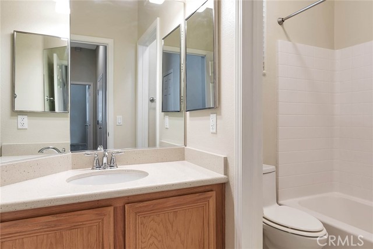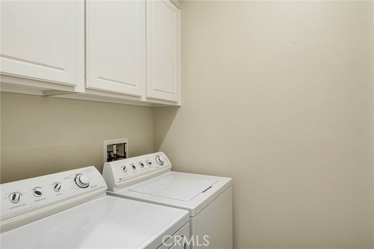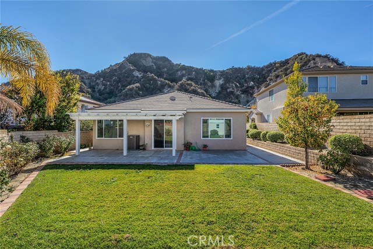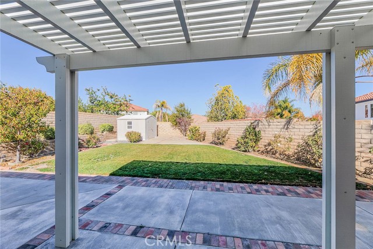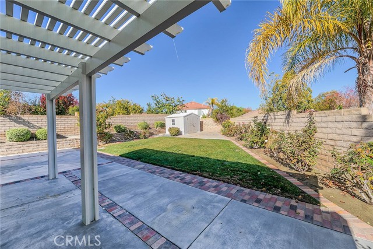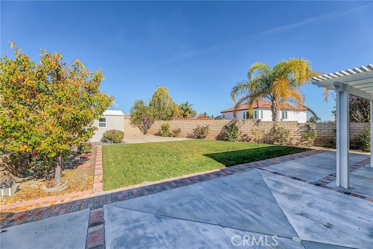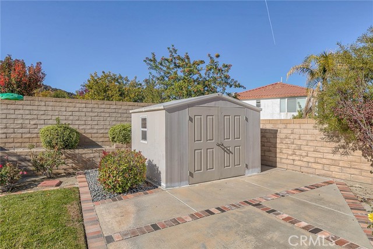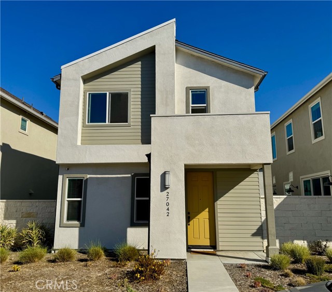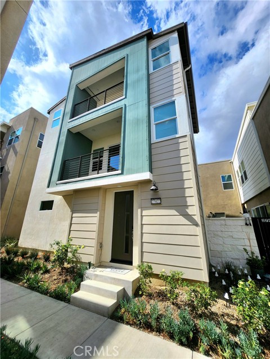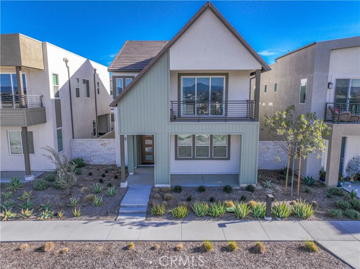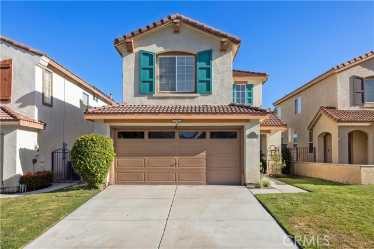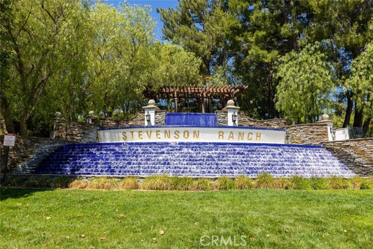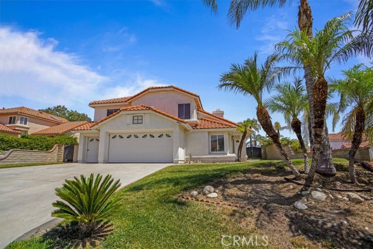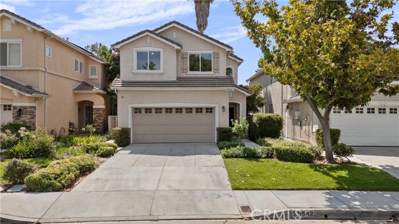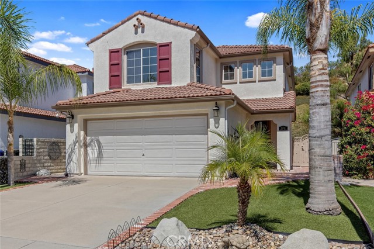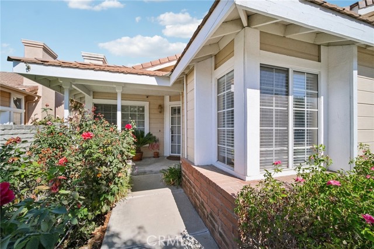26425 Shakespeare Lane
Stevenson Ranch, CA 91381
Sold
26425 Shakespeare Lane
Stevenson Ranch, CA 91381
Sold
Rare SINGLE STORY in Stevenson Ranch nestled in a scenic neighborhood with stunning mountain views and wide manicured streets. The frontal view faces the mountains with no homes across the street. The light and bright floor plan includes 10 ft high ceilings and open concept living. The kitchen is truly the heart of the home and features updated countertops, center island with bar seating, new stainless steel appliances and sink. The kitchen opens to the family room featuring a fireplace and slider for backyard access. Master suite offers two walk-in closets, dual sinks and separate tub and shower enclosure. Additional highlights include new HVAC, new double paned windows and slider, new garage door opener, newer flooring throughout, neutral paint, separate formal living/dining rooms, indoor laundry and two car garage. The pool-sized lot includes a large concrete patio, aluminum patio cover and a large storage shed. Property is located near award-winning schools, parks, restaurants, shopping and easy freeway access! Low HOA!
PROPERTY INFORMATION
| MLS # | SR22247526 | Lot Size | 7,221 Sq. Ft. |
| HOA Fees | $30/Monthly | Property Type | Single Family Residence |
| Price | $ 850,000
Price Per SqFt: $ 419 |
DOM | 962 Days |
| Address | 26425 Shakespeare Lane | Type | Residential |
| City | Stevenson Ranch | Sq.Ft. | 2,031 Sq. Ft. |
| Postal Code | 91381 | Garage | 2 |
| County | Los Angeles | Year Built | 1999 |
| Bed / Bath | 3 / 2 | Parking | 2 |
| Built In | 1999 | Status | Closed |
| Sold Date | 2022-12-29 |
INTERIOR FEATURES
| Has Laundry | Yes |
| Laundry Information | Individual Room, Inside |
| Has Fireplace | Yes |
| Fireplace Information | Family Room |
| Has Appliances | Yes |
| Kitchen Appliances | Dishwasher, Disposal, Gas Oven, Gas Cooktop, Microwave, Refrigerator, Self Cleaning Oven, Water Softener |
| Kitchen Information | Kitchen Island, Kitchen Open to Family Room, Remodeled Kitchen |
| Kitchen Area | Family Kitchen, Dining Room |
| Has Heating | Yes |
| Heating Information | Central |
| Room Information | All Bedrooms Down, Entry, Family Room, Kitchen, Laundry, Living Room, Main Floor Bedroom, Main Floor Primary Bedroom, Primary Bathroom, Primary Bedroom, Primary Suite, Walk-In Closet |
| Has Cooling | Yes |
| Cooling Information | Central Air |
| Flooring Information | Carpet, Tile |
| InteriorFeatures Information | Ceiling Fan(s), Open Floorplan, Recessed Lighting |
| DoorFeatures | Mirror Closet Door(s) |
| Has Spa | No |
| SpaDescription | None |
| SecuritySafety | 24 Hour Security, Fire and Smoke Detection System |
| Bathroom Information | Bathtub, Shower, Shower in Tub, Closet in bathroom, Double Sinks in Primary Bath, Main Floor Full Bath, Privacy toilet door, Remodeled, Upgraded, Vanity area, Walk-in shower |
| Main Level Bedrooms | 3 |
| Main Level Bathrooms | 2 |
EXTERIOR FEATURES
| FoundationDetails | Slab |
| Has Pool | No |
| Pool | None |
| Has Patio | Yes |
| Patio | Concrete, Covered, Patio |
| Has Sprinklers | Yes |
WALKSCORE
MAP
MORTGAGE CALCULATOR
- Principal & Interest:
- Property Tax: $907
- Home Insurance:$119
- HOA Fees:$30
- Mortgage Insurance:
PRICE HISTORY
| Date | Event | Price |
| 12/29/2022 | Sold | $860,000 |
| 12/17/2022 | Pending | $850,000 |
| 12/06/2022 | Active Under Contract | $850,000 |
| 12/01/2022 | Listed | $850,000 |

Topfind Realty
REALTOR®
(844)-333-8033
Questions? Contact today.
Interested in buying or selling a home similar to 26425 Shakespeare Lane?
Stevenson Ranch Similar Properties
Listing provided courtesy of Kathleen Berry, Pinnacle Estate Properties, Inc.. Based on information from California Regional Multiple Listing Service, Inc. as of #Date#. This information is for your personal, non-commercial use and may not be used for any purpose other than to identify prospective properties you may be interested in purchasing. Display of MLS data is usually deemed reliable but is NOT guaranteed accurate by the MLS. Buyers are responsible for verifying the accuracy of all information and should investigate the data themselves or retain appropriate professionals. Information from sources other than the Listing Agent may have been included in the MLS data. Unless otherwise specified in writing, Broker/Agent has not and will not verify any information obtained from other sources. The Broker/Agent providing the information contained herein may or may not have been the Listing and/or Selling Agent.
