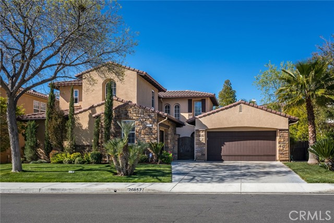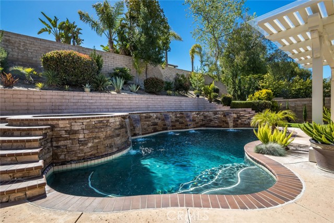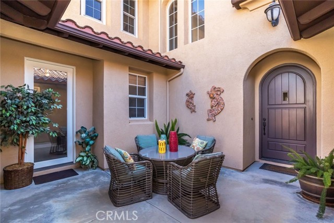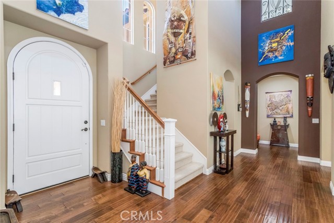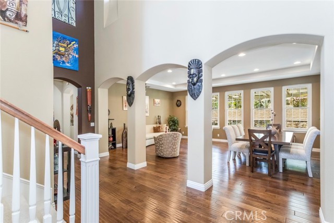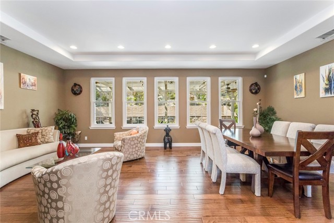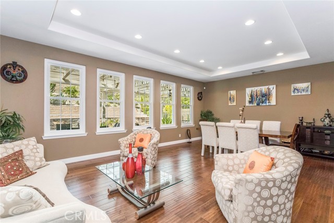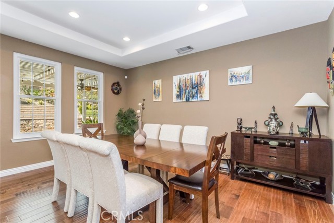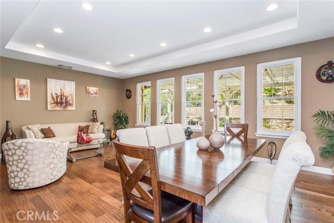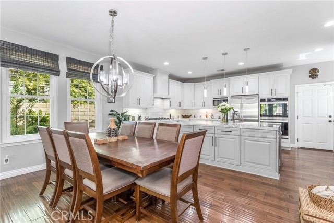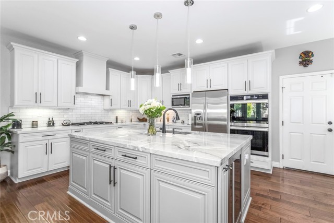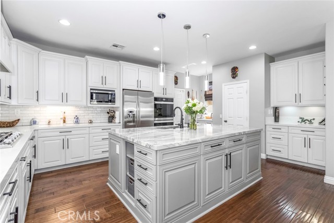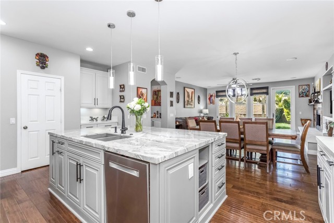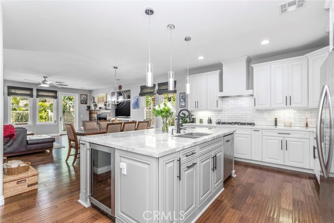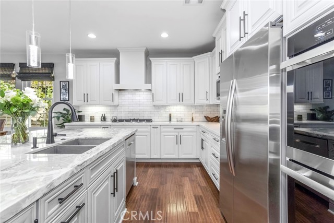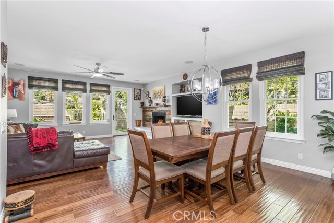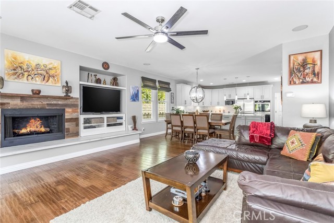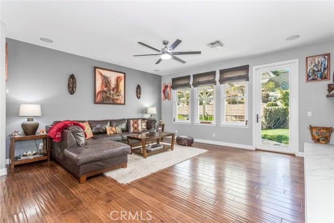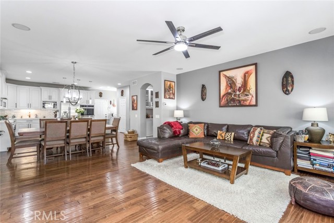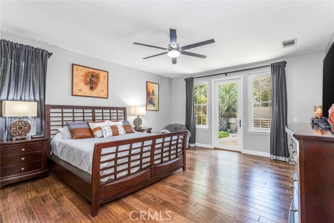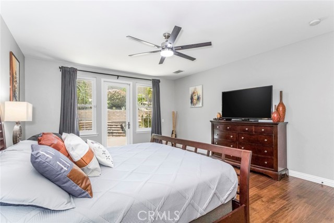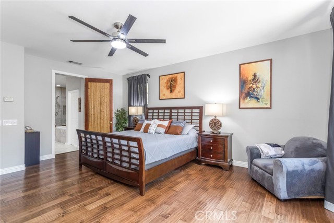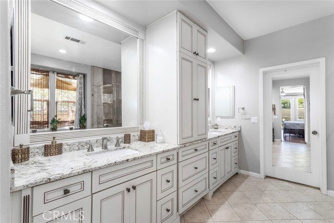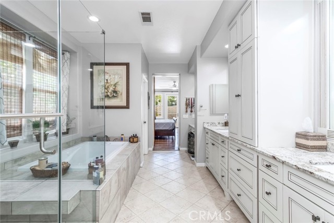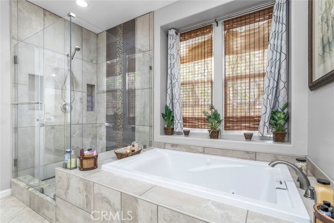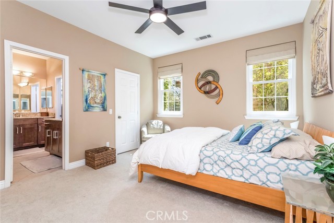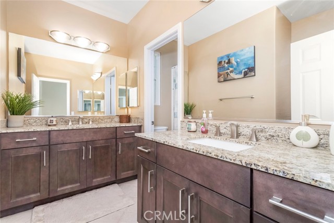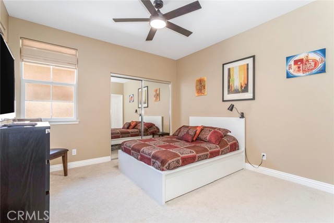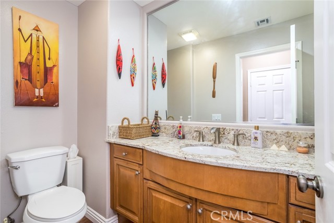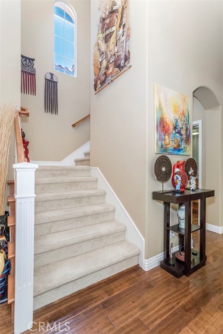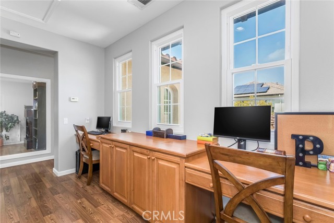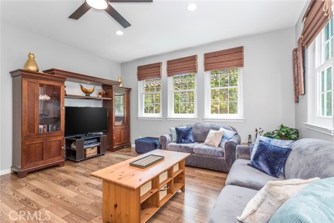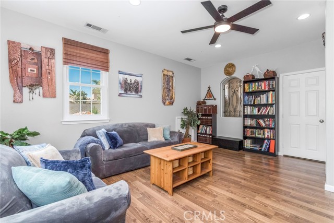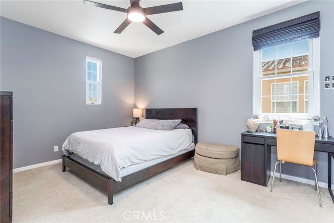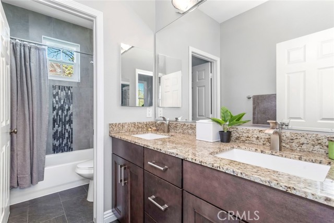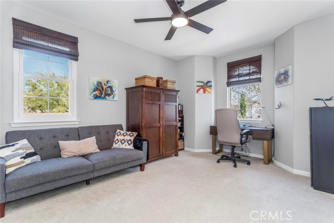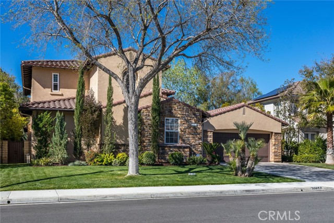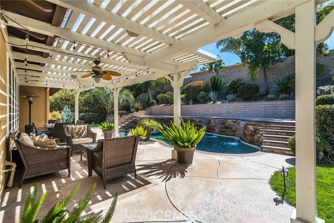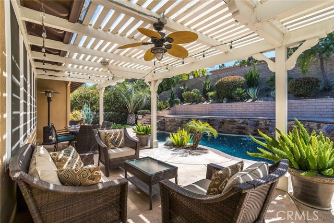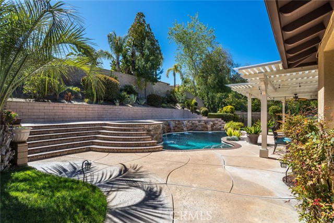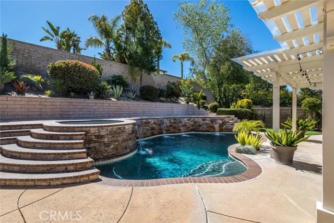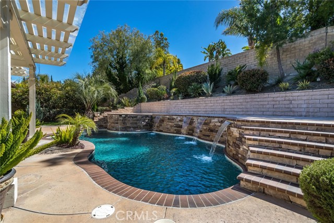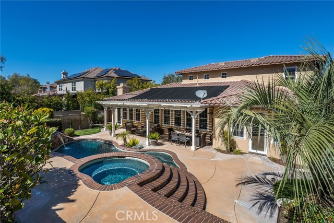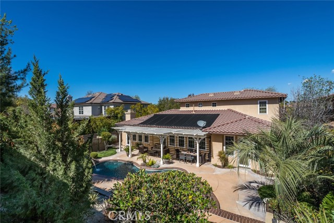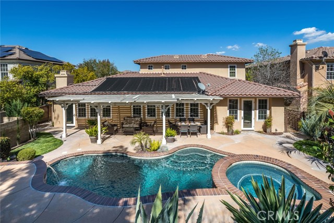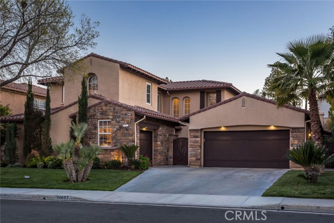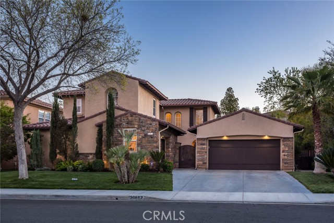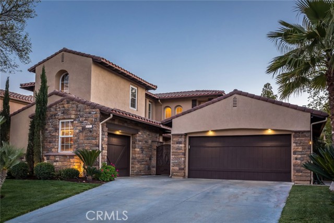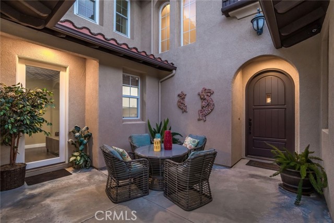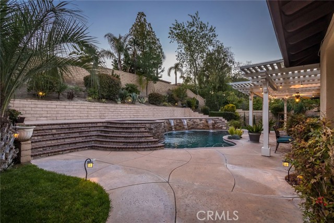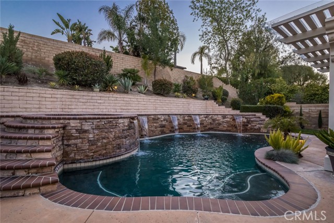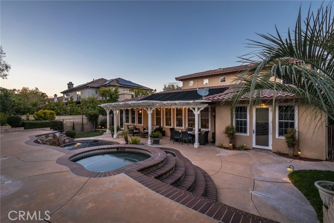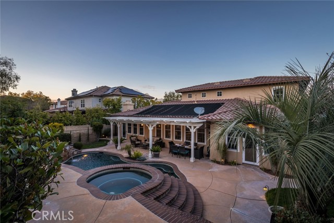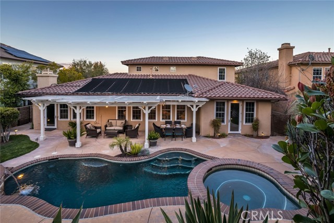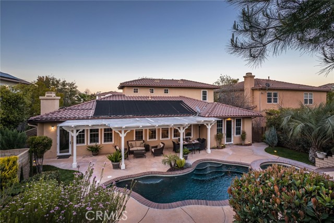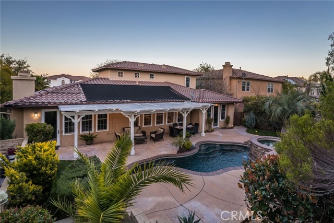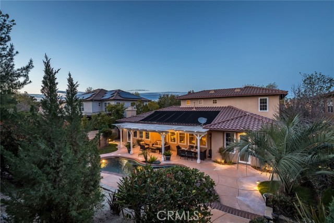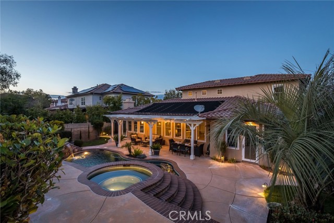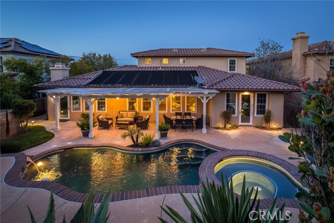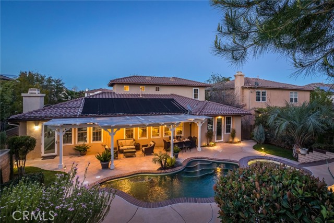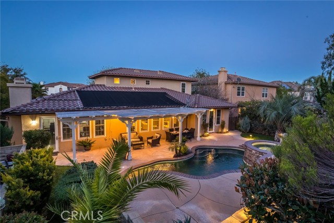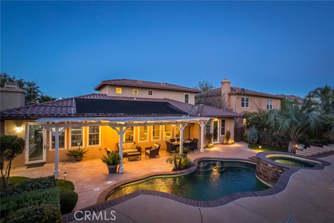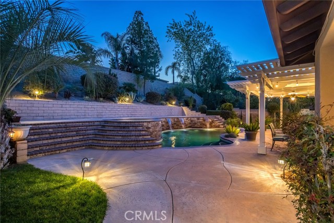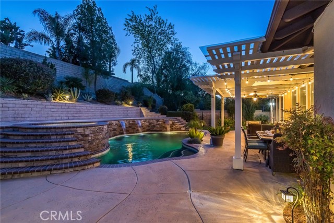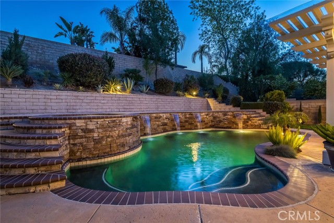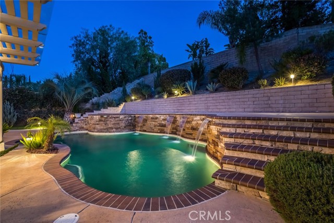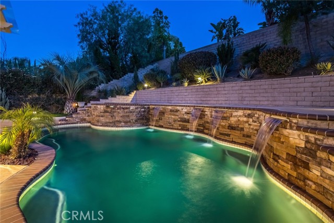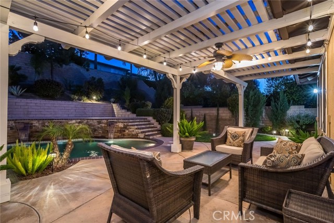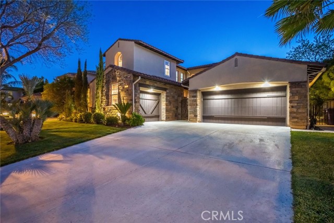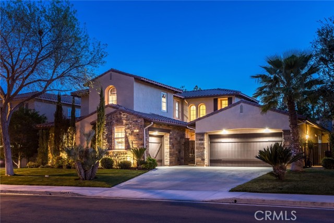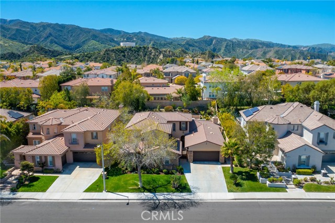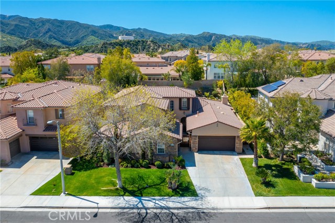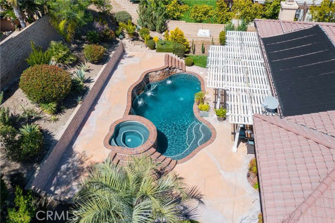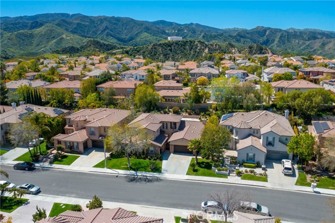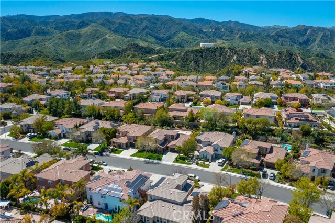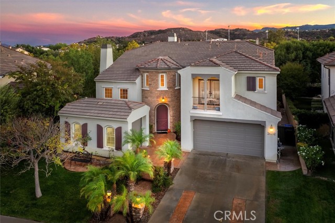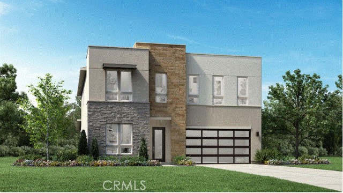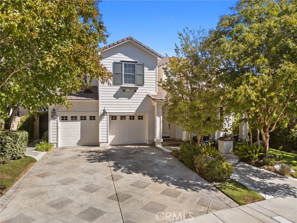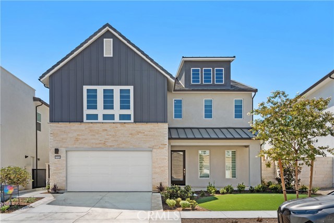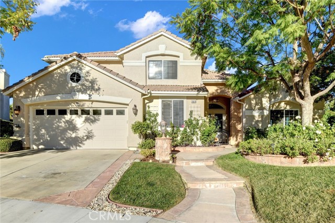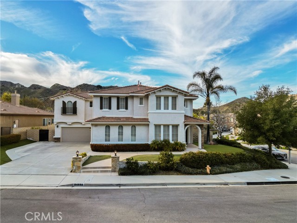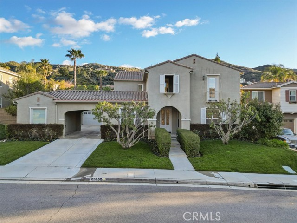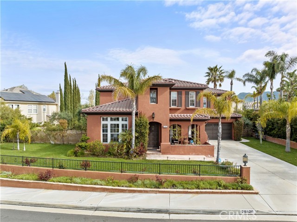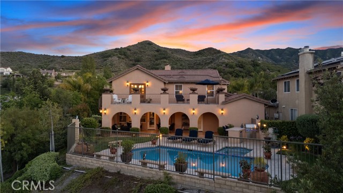26852 Chaucer Place
Stevenson Ranch, CA 91381
Sold
26852 Chaucer Place
Stevenson Ranch, CA 91381
Sold
Welcome to this Executive Pool Home nestled in the prestigious Torcello tract at the top of Stevenson Ranch. A picturesque tree-lined street welcomes you, leading to a private gated courtyard exuding a distinguished pride of ownership. Boasting 6 bedrooms, 4 baths, and an expansive 3680 sq. ft of open living space, this residence epitomizes elegance and comfort. Upon entry, be greeted by the high ceilings, inviting paint selections and hand-scraped distressed maple hardwood flooring. Natural light cascades through oversized windows, illuminating the interior with warmth. The remodeled kitchen is a culinary haven, featuring white cabinetry adorned with modern hardware, custom conveniences including built-in spice racks, pull outs for towels and baking sheets, microwave, wine refrigerator, under cabinet lighting and large roll outs for pots and pans. The beautiful subway tile backsplash coordinates with the quartz counters and highlights the stainless Samsung appliances. You will love the impressive island, accented by exotic Quartzite in River Grey and designer lighting. Entertainment is effortless in the formal living and dining rooms offering views of the landscape. The family room, adorned with a fireplace crafted from reclaimed wood, also has views of the gorgeous backyard. A main-level Primary Suite offers retreat-like comfort, boasting a spacious walk-in closet and access to the patio. The ensuite bath is a sanctuary of luxury, featuring a frameless shower, soaking tub, dual vanities with granite counters, and high-end fixtures. Additional main-floor amenities include two bedrooms sharing a jack-n-jill bath and a generously sized laundry room. Upstairs, find a built-in office area, a bonus room (or 6th bedroom) and two more generous sized bedrooms. The upgraded hall bath showcases granite counters and a shower accentuated with mosaic tiles. Outside, experience paradise in your own backyard, featuring professional landscaping, a stacked stone pool with cascading waterfalls, an elevated spa and sitting area, and a covered patio perfect for enjoying those warm evenings. Ample side yards provide space for pets or gardening enthusiasts. Modern conveniences such as solar-heated pool option, new double-hung windows, and a three-car garage elevate the living experience. Close to award-winning schools, scenic parks, shopping destinations, and easy access to the 5 freeway, this executive retreat offers a lifestyle of unparalleled luxury and convenience.
PROPERTY INFORMATION
| MLS # | SR24077330 | Lot Size | 9,806 Sq. Ft. |
| HOA Fees | $35/Monthly | Property Type | Single Family Residence |
| Price | $ 1,699,000
Price Per SqFt: $ 461 |
DOM | 427 Days |
| Address | 26852 Chaucer Place | Type | Residential |
| City | Stevenson Ranch | Sq.Ft. | 3,689 Sq. Ft. |
| Postal Code | 91381 | Garage | 3 |
| County | Los Angeles | Year Built | 2001 |
| Bed / Bath | 6 / 4 | Parking | 3 |
| Built In | 2001 | Status | Closed |
| Sold Date | 2024-06-18 |
INTERIOR FEATURES
| Has Laundry | Yes |
| Laundry Information | Individual Room, Inside |
| Has Fireplace | Yes |
| Fireplace Information | Family Room |
| Has Appliances | Yes |
| Kitchen Appliances | 6 Burner Stove, Dishwasher, Double Oven, Disposal, Gas Oven, Gas Cooktop, Gas Water Heater, Microwave, Range Hood, Refrigerator, Water Heater |
| Kitchen Information | Built-in Trash/Recycling, Kitchen Island, Kitchen Open to Family Room, Pots & Pan Drawers, Quartz Counters, Remodeled Kitchen, Self-closing cabinet doors, Self-closing drawers, Stone Counters, Walk-In Pantry |
| Kitchen Area | Family Kitchen, Dining Room, Separated |
| Has Heating | Yes |
| Heating Information | Central |
| Room Information | Bonus Room, Dressing Area, Entry, Family Room, Formal Entry, Jack & Jill, Kitchen, Laundry, Living Room, Main Floor Bedroom, Main Floor Primary Bedroom, Primary Bathroom, Primary Bedroom, Primary Suite, Separate Family Room, Walk-In Closet, Walk-In Pantry |
| Has Cooling | Yes |
| Cooling Information | Central Air |
| Flooring Information | Wood |
| InteriorFeatures Information | Block Walls, Built-in Features, Cathedral Ceiling(s), Ceiling Fan(s), High Ceilings, Open Floorplan, Pantry, Quartz Counters, Recessed Lighting, Stone Counters, Storage |
| EntryLocation | Ground |
| Entry Level | 1 |
| Has Spa | Yes |
| SpaDescription | Private, Heated, In Ground |
| WindowFeatures | Blinds |
| SecuritySafety | Wired for Alarm System |
| Bathroom Information | Bathtub, Shower, Shower in Tub, Double sinks in bath(s), Double Sinks in Primary Bath, Granite Counters, Jetted Tub, Linen Closet/Storage, Main Floor Full Bath, Privacy toilet door, Remodeled, Separate tub and shower, Soaking Tub, Stone Counters, Upgraded, Vanity area, Walk-in shower |
| Main Level Bedrooms | 3 |
| Main Level Bathrooms | 3 |
EXTERIOR FEATURES
| FoundationDetails | Slab |
| Has Pool | Yes |
| Pool | Private, Heated, Gas Heat, Solar Heat |
| Has Patio | Yes |
| Patio | Covered, Patio, Front Porch, Slab |
WALKSCORE
MAP
MORTGAGE CALCULATOR
- Principal & Interest:
- Property Tax: $1,812
- Home Insurance:$119
- HOA Fees:$35
- Mortgage Insurance:
PRICE HISTORY
| Date | Event | Price |
| 06/18/2024 | Sold | $1,699,000 |
| 04/26/2024 | Active Under Contract | $1,699,000 |
| 04/18/2024 | Listed | $1,699,000 |

Topfind Realty
REALTOR®
(844)-333-8033
Questions? Contact today.
Interested in buying or selling a home similar to 26852 Chaucer Place?
Stevenson Ranch Similar Properties
Listing provided courtesy of Rebecca Locke, Coldwell Banker Quality Properties. Based on information from California Regional Multiple Listing Service, Inc. as of #Date#. This information is for your personal, non-commercial use and may not be used for any purpose other than to identify prospective properties you may be interested in purchasing. Display of MLS data is usually deemed reliable but is NOT guaranteed accurate by the MLS. Buyers are responsible for verifying the accuracy of all information and should investigate the data themselves or retain appropriate professionals. Information from sources other than the Listing Agent may have been included in the MLS data. Unless otherwise specified in writing, Broker/Agent has not and will not verify any information obtained from other sources. The Broker/Agent providing the information contained herein may or may not have been the Listing and/or Selling Agent.
