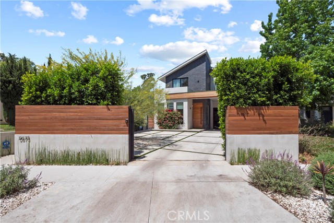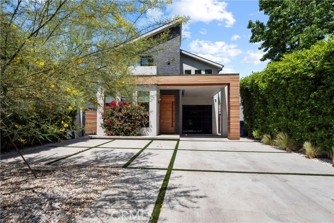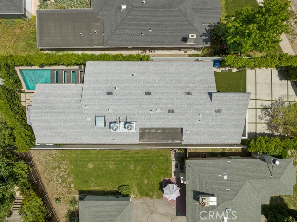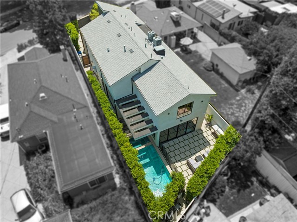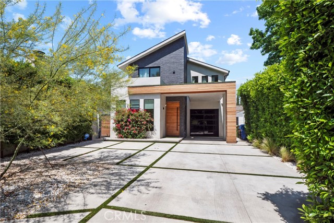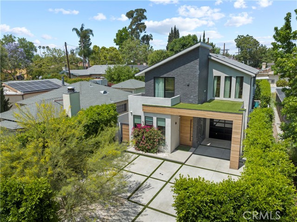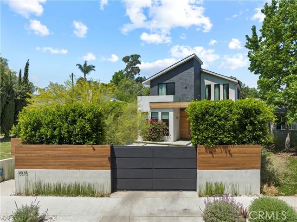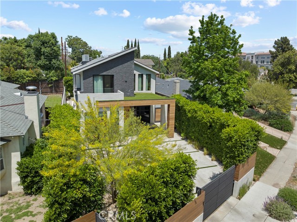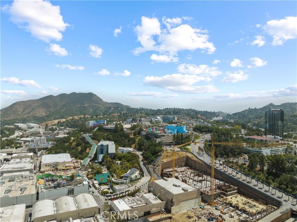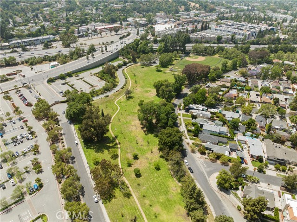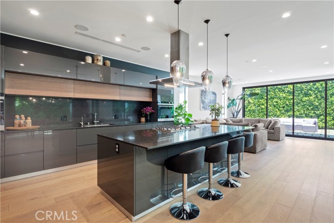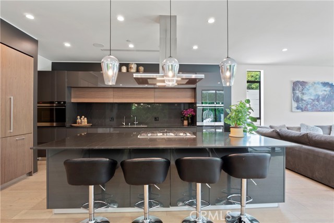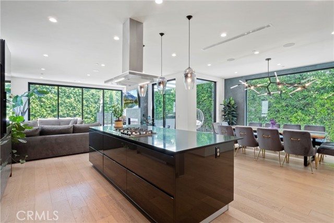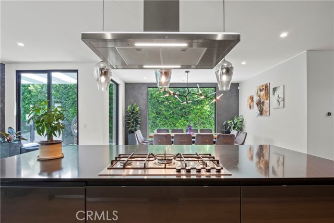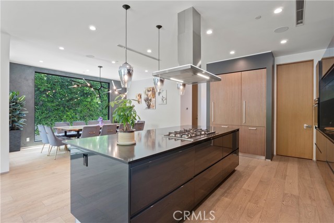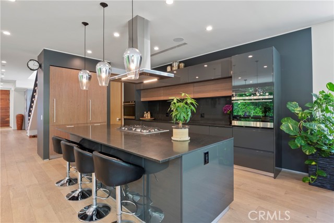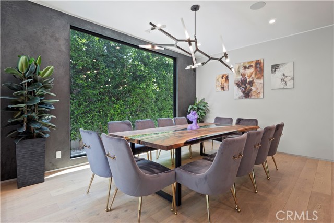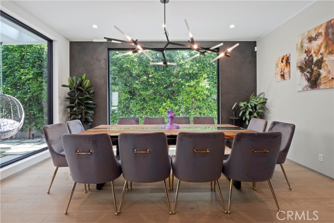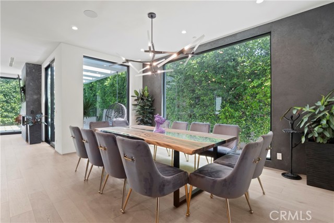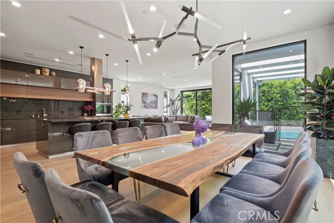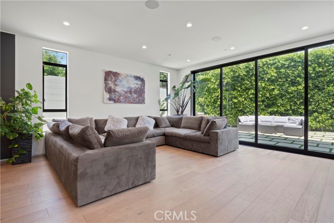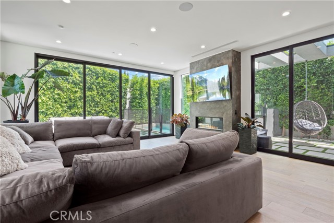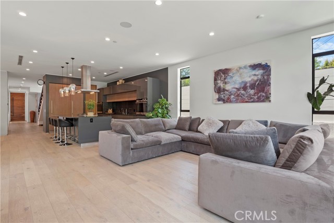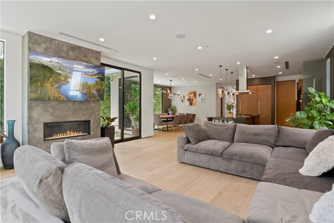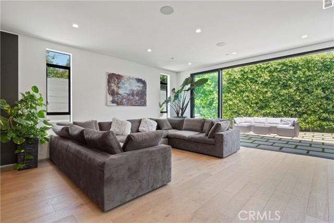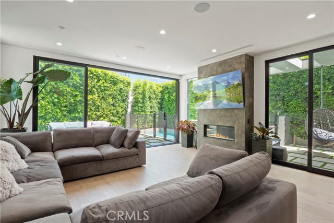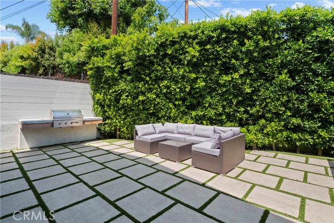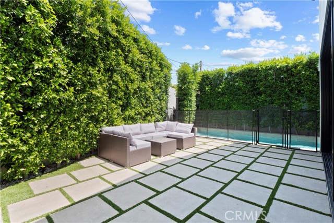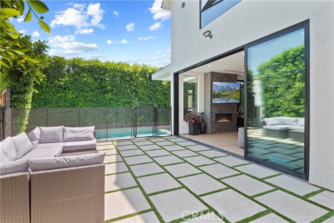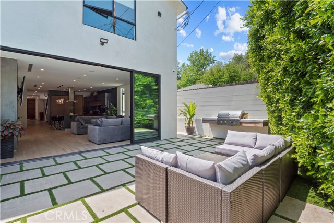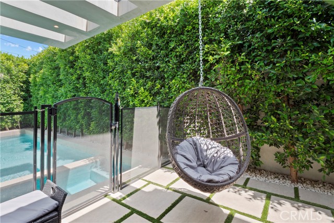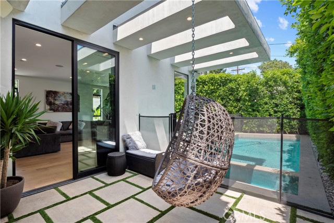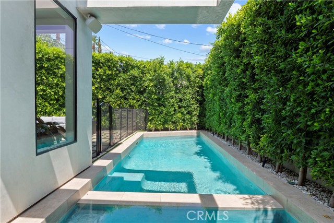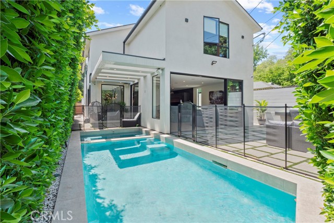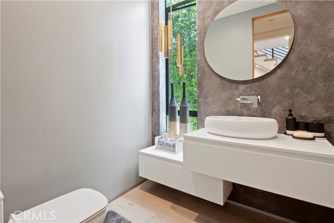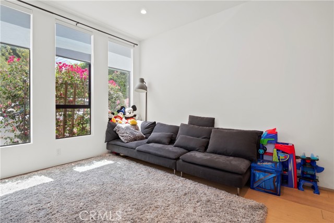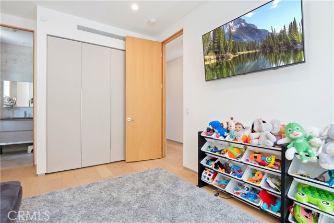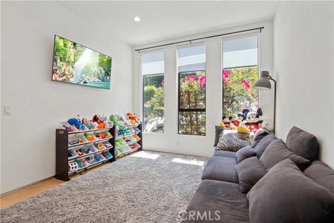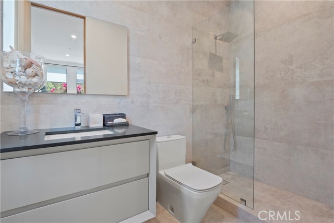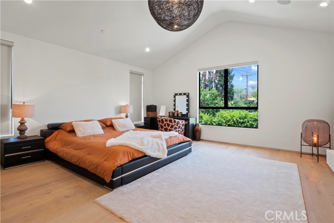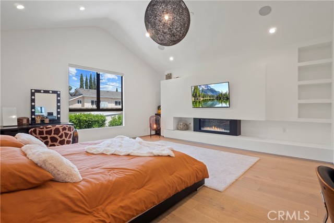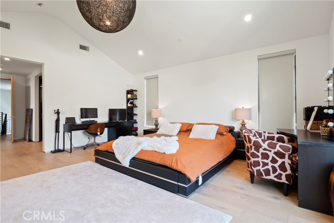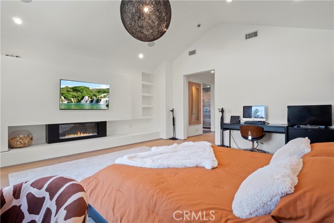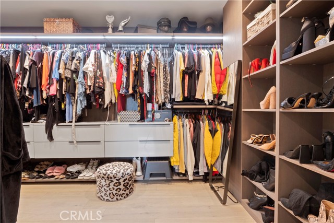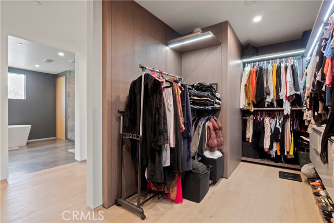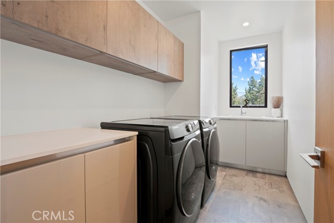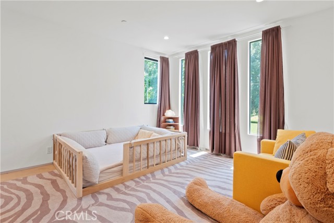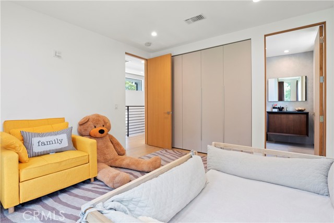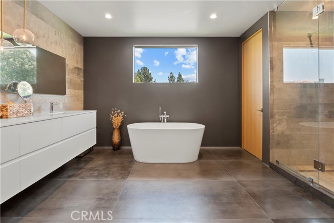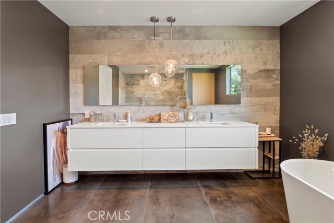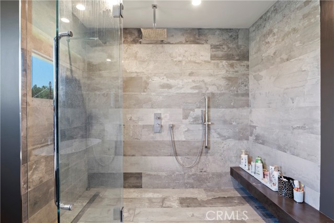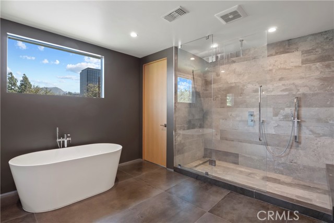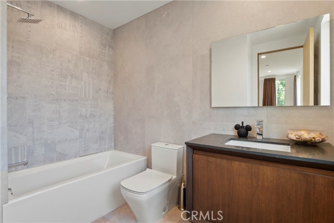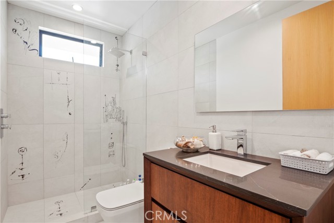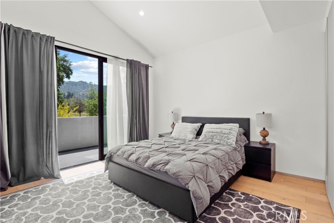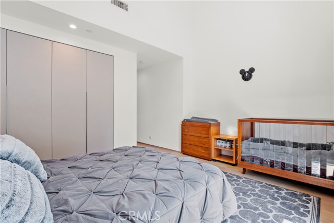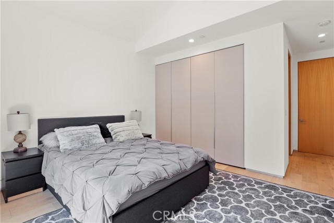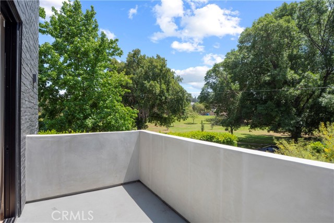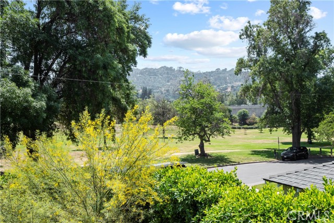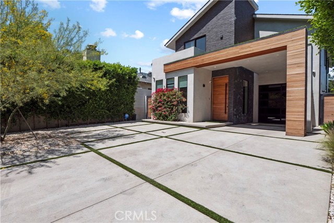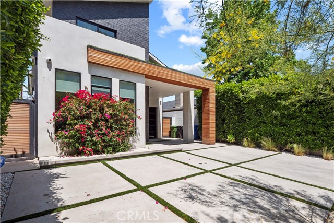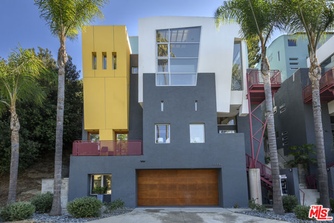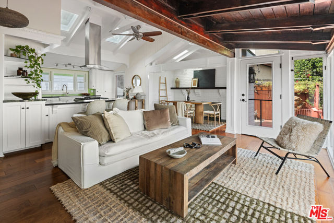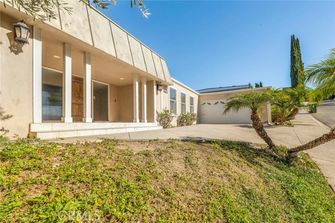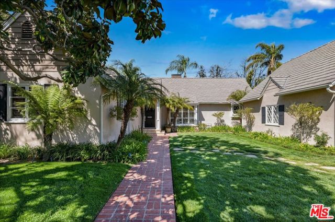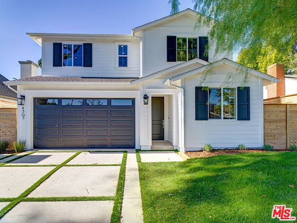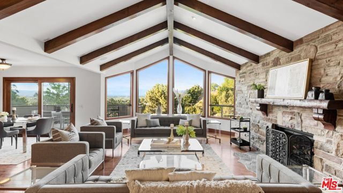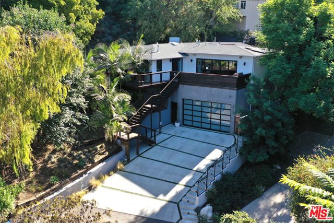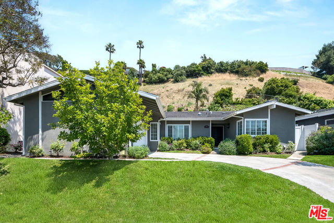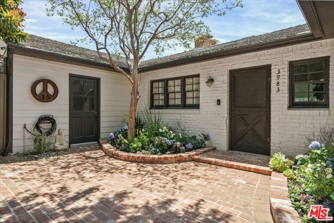10673 Valleyheart Drive
Studio City, CA 91604
Overlooking the serene Weddington Park, this stunning 2019-built home offers the perfect blend of sophisticated design and contemporary comfort. Behind a gated and hedged motor court, step into a world where wide plank wood floors and premium finishes harmonize throughout an open-concept layout. The heart of the home is a gourmet center-island kitchen, featuring sleek modern cabinetry, stone countertops, high-end appliances, and a spacious walk-in pantry. Seamlessly connected, the dining and living areas create an inviting space with a cozy fireplace, perfect for entertaining. Floor-to-ceiling glass doors lead to an outdoor paradise—complete with a crisp pool, spa, built-in BBQ, and multiple lounging areas. The main level also offers an ensuite bedroom and a stylish powder room, while a custom-designed staircase guides you to three additional ensuite bedrooms upstairs. The primary suite is a private retreat, boasting vaulted ceilings, a fireplace, a luxurious bathroom with a soaking tub, dual vanities, and an expansive walk-in closet. This smart home is equipped with state-of-the-art controls for sound, lighting, HVAC, and security. Walking distance from Universal Studios Metro Station and located just moments from Ventura Boulevard's renowned shopping, dining, and studios and this home combines convenience and luxury in one unforgettable package.
PROPERTY INFORMATION
| MLS # | GD24187638 | Lot Size | 5,534 Sq. Ft. |
| HOA Fees | $0/Monthly | Property Type | Single Family Residence |
| Price | $ 2,449,000
Price Per SqFt: $ 758 |
DOM | 392 Days |
| Address | 10673 Valleyheart Drive | Type | Residential |
| City | Studio City | Sq.Ft. | 3,233 Sq. Ft. |
| Postal Code | 91604 | Garage | 1 |
| County | Los Angeles | Year Built | 2018 |
| Bed / Bath | 4 / 5 | Parking | 1 |
| Built In | 2018 | Status | Active |
INTERIOR FEATURES
| Has Laundry | Yes |
| Laundry Information | Individual Room, Upper Level |
| Has Fireplace | Yes |
| Fireplace Information | Living Room, Primary Bedroom, Electric |
| Has Appliances | Yes |
| Kitchen Appliances | 6 Burner Stove, Barbecue, Built-In Range, Dishwasher, Double Oven, Disposal, Gas Oven, Gas Range, Gas Cooktop, Gas Water Heater |
| Kitchen Information | Kitchen Open to Family Room, Walk-In Pantry |
| Kitchen Area | Breakfast Counter / Bar, Dining Room |
| Has Heating | Yes |
| Heating Information | Central, Natural Gas |
| Room Information | Foyer |
| Has Cooling | Yes |
| Cooling Information | Central Air, Dual |
| InteriorFeatures Information | Balcony, High Ceilings, Open Floorplan, Pantry, Recessed Lighting, Stone Counters, Unfurnished |
| EntryLocation | Ground floor |
| Entry Level | 1 |
| Has Spa | Yes |
| SpaDescription | Private, In Ground |
| SecuritySafety | Automatic Gate, Carbon Monoxide Detector(s), Closed Circuit Camera(s), Fire and Smoke Detection System, Fire Sprinkler System, Security System, Smoke Detector(s), Wired for Alarm System |
| Bathroom Information | Bathtub, Shower |
| Main Level Bedrooms | 1 |
| Main Level Bathrooms | 2 |
EXTERIOR FEATURES
| ExteriorFeatures | Barbecue Private, Lighting |
| Roof | Composition |
| Has Pool | Yes |
| Pool | Private, In Ground |
| Has Patio | Yes |
| Patio | Covered |
WALKSCORE
MAP
MORTGAGE CALCULATOR
- Principal & Interest:
- Property Tax: $2,612
- Home Insurance:$119
- HOA Fees:$0
- Mortgage Insurance:
PRICE HISTORY
| Date | Event | Price |
| 10/20/2024 | Price Change | $2,489,000 (-0.24%) |
| 10/13/2024 | Price Change | $2,495,000 (-0.20%) |
| 09/11/2024 | Listed | $2,499,999 |

Topfind Realty
REALTOR®
(844)-333-8033
Questions? Contact today.
Use a Topfind agent and receive a cash rebate of up to $24,490
Studio City Similar Properties
Listing provided courtesy of Tadeh Bazik, Americana Real Estate Services. Based on information from California Regional Multiple Listing Service, Inc. as of #Date#. This information is for your personal, non-commercial use and may not be used for any purpose other than to identify prospective properties you may be interested in purchasing. Display of MLS data is usually deemed reliable but is NOT guaranteed accurate by the MLS. Buyers are responsible for verifying the accuracy of all information and should investigate the data themselves or retain appropriate professionals. Information from sources other than the Listing Agent may have been included in the MLS data. Unless otherwise specified in writing, Broker/Agent has not and will not verify any information obtained from other sources. The Broker/Agent providing the information contained herein may or may not have been the Listing and/or Selling Agent.
