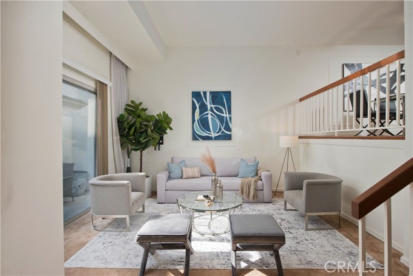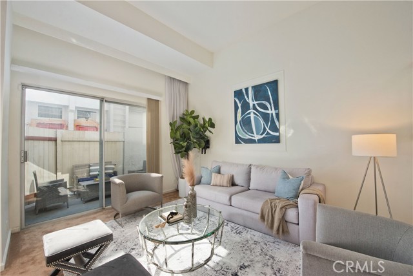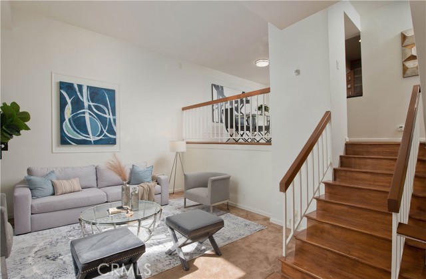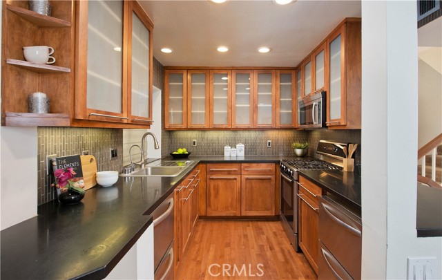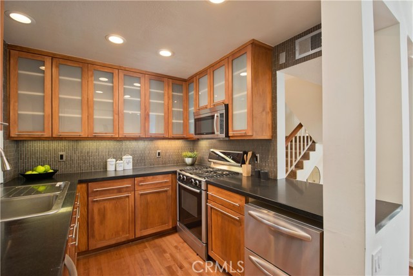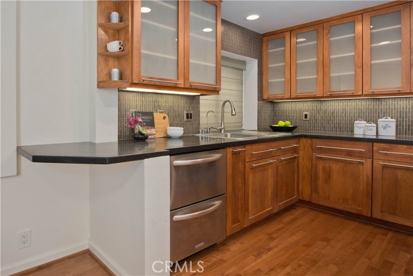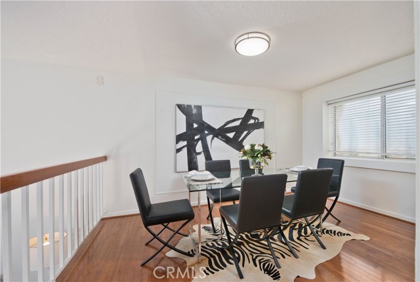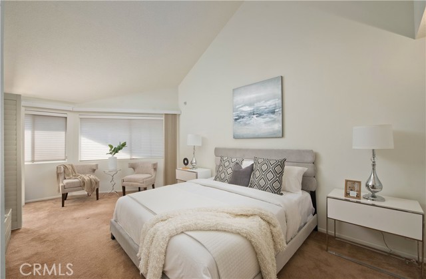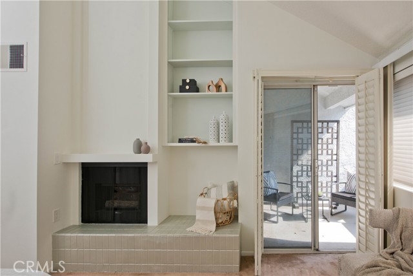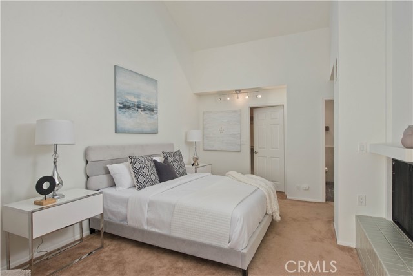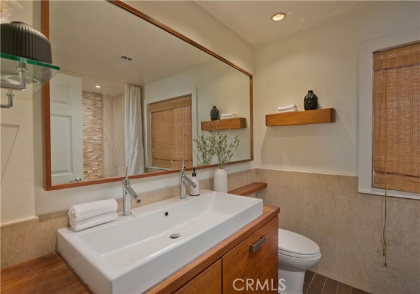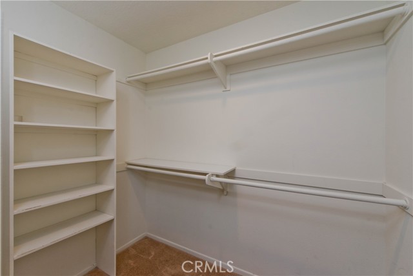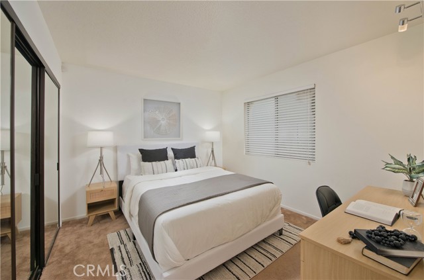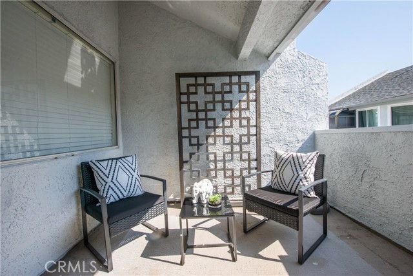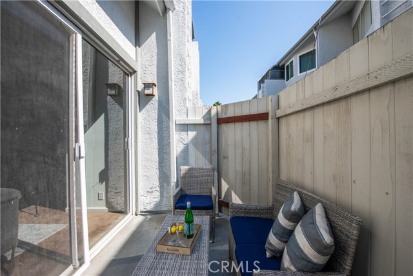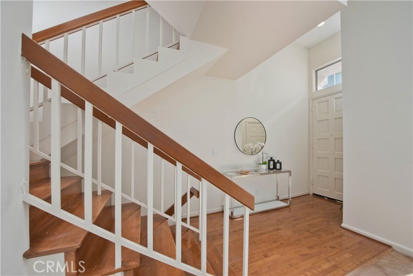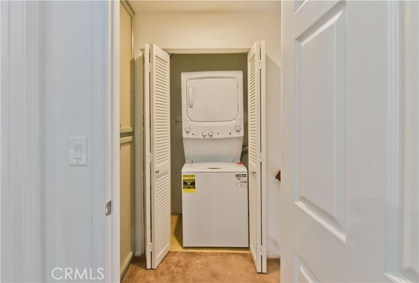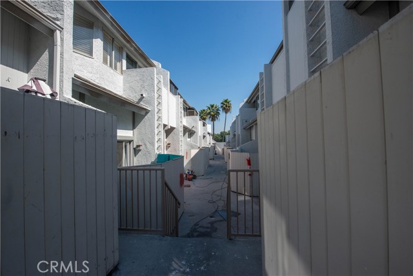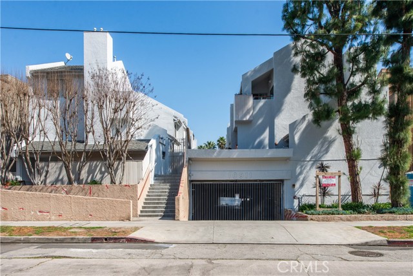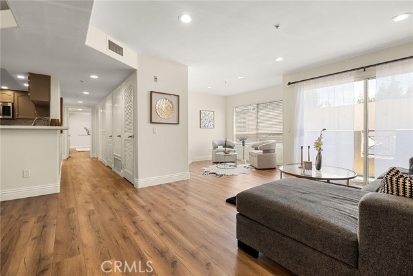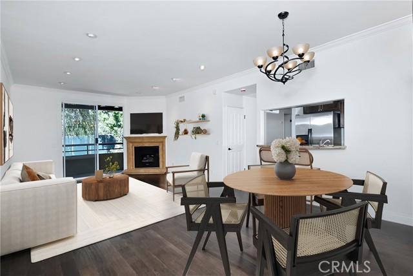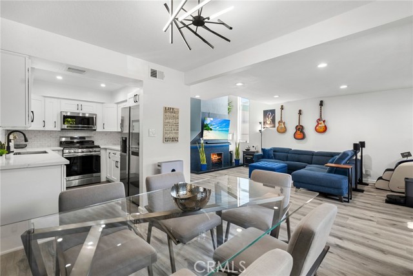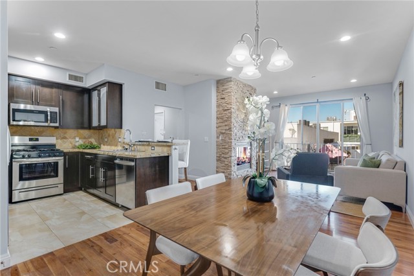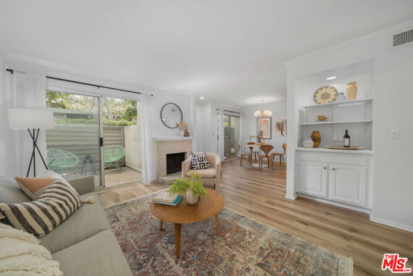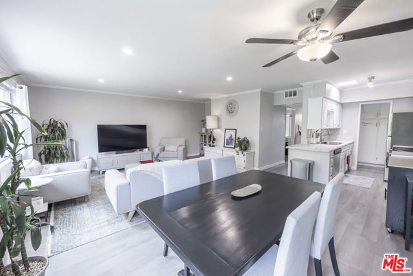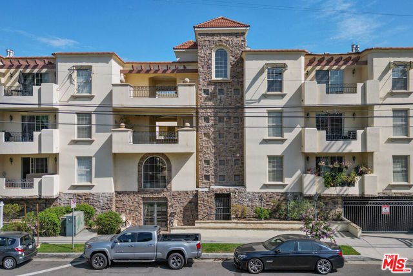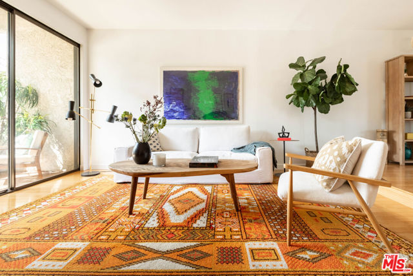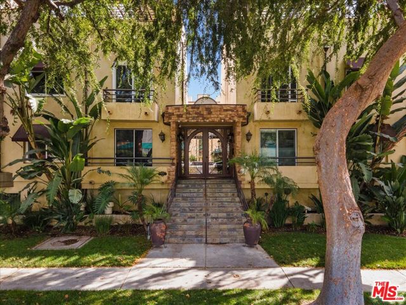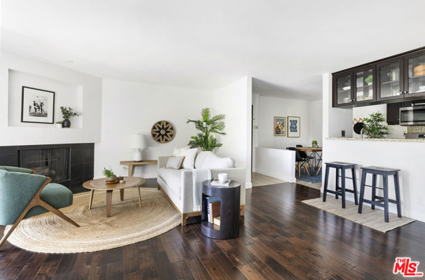10911 Bluffside Drive #3
Studio City, CA 91604
Sold
10911 Bluffside Drive #3
Studio City, CA 91604
Sold
Experience luxurious living in this upscale multi-level Studio City townhome style condo, ideally situated in a prime location. Upon entry, you're greeted by a spacious living area boasting high ceilings and ample natural light streaming in through large sliding doors leading to the private patio. Ascend to the open dining area and gourmet kitchen, meticulously designed to optimize space and function. The top-level primary suite is a haven of tranquility, featuring abundant natural light, a cozy fireplace, walk-in closet, and a charming balcony. Indulge in the luxurious Zen primary bathroom, complete with a jetted tub and shower for the ultimate bathing experience. The downstairs bedroom offers versatility as a guest room or home office, ensuring privacy and comfort. Nestled in the heart of the complex away from road noise. Enjoy convenient access to the Hollywood Bowl, shopping, dining, outdoor activities, and major freeways. This complex offers ample parking with 2 tandem covered spaces and generous visitor parking, ensuring convenience for residents and guests alike. With the complex undergoing a fresh coat of paint, it's poised to become even more stunning.
PROPERTY INFORMATION
| MLS # | SR24056147 | Lot Size | 24,268 Sq. Ft. |
| HOA Fees | $488/Monthly | Property Type | Condominium |
| Price | $ 665,000
Price Per SqFt: $ 585 |
DOM | 624 Days |
| Address | 10911 Bluffside Drive #3 | Type | Residential |
| City | Studio City | Sq.Ft. | 1,136 Sq. Ft. |
| Postal Code | 91604 | Garage | N/A |
| County | Los Angeles | Year Built | 1984 |
| Bed / Bath | 2 / 2 | Parking | 2 |
| Built In | 1984 | Status | Closed |
| Sold Date | 2024-05-21 |
INTERIOR FEATURES
| Has Laundry | Yes |
| Laundry Information | Dryer Included, In Closet, Inside, Upper Level, Stackable, Washer Included |
| Has Fireplace | Yes |
| Fireplace Information | Primary Bedroom |
| Has Appliances | Yes |
| Kitchen Appliances | Dishwasher, Free-Standing Range, Gas Cooktop, Microwave, Refrigerator |
| Kitchen Area | Area, Separated |
| Has Heating | Yes |
| Heating Information | Central |
| Room Information | Living Room, Primary Suite |
| Has Cooling | Yes |
| Cooling Information | Central Air |
| Flooring Information | Carpet, Wood |
| InteriorFeatures Information | Recessed Lighting |
| EntryLocation | Living |
| Entry Level | 2 |
| Has Spa | No |
| SpaDescription | None |
| SecuritySafety | Carbon Monoxide Detector(s), Smoke Detector(s) |
| Bathroom Information | Bathtub, Tile Counters |
| Main Level Bedrooms | 0 |
| Main Level Bathrooms | 0 |
EXTERIOR FEATURES
| Roof | Common Roof |
| Has Pool | No |
| Pool | None |
| Has Patio | Yes |
| Patio | Enclosed, Patio |
| Has Fence | Yes |
| Fencing | Wood |
WALKSCORE
MAP
MORTGAGE CALCULATOR
- Principal & Interest:
- Property Tax: $709
- Home Insurance:$119
- HOA Fees:$488.25
- Mortgage Insurance:
PRICE HISTORY
| Date | Event | Price |
| 04/15/2024 | Pending | $665,000 |
| 03/21/2024 | Listed | $675,000 |

Topfind Realty
REALTOR®
(844)-333-8033
Questions? Contact today.
Interested in buying or selling a home similar to 10911 Bluffside Drive #3?
Studio City Similar Properties
Listing provided courtesy of Tamara Tambe, Pinnacle Estate Properties, Inc.. Based on information from California Regional Multiple Listing Service, Inc. as of #Date#. This information is for your personal, non-commercial use and may not be used for any purpose other than to identify prospective properties you may be interested in purchasing. Display of MLS data is usually deemed reliable but is NOT guaranteed accurate by the MLS. Buyers are responsible for verifying the accuracy of all information and should investigate the data themselves or retain appropriate professionals. Information from sources other than the Listing Agent may have been included in the MLS data. Unless otherwise specified in writing, Broker/Agent has not and will not verify any information obtained from other sources. The Broker/Agent providing the information contained herein may or may not have been the Listing and/or Selling Agent.
